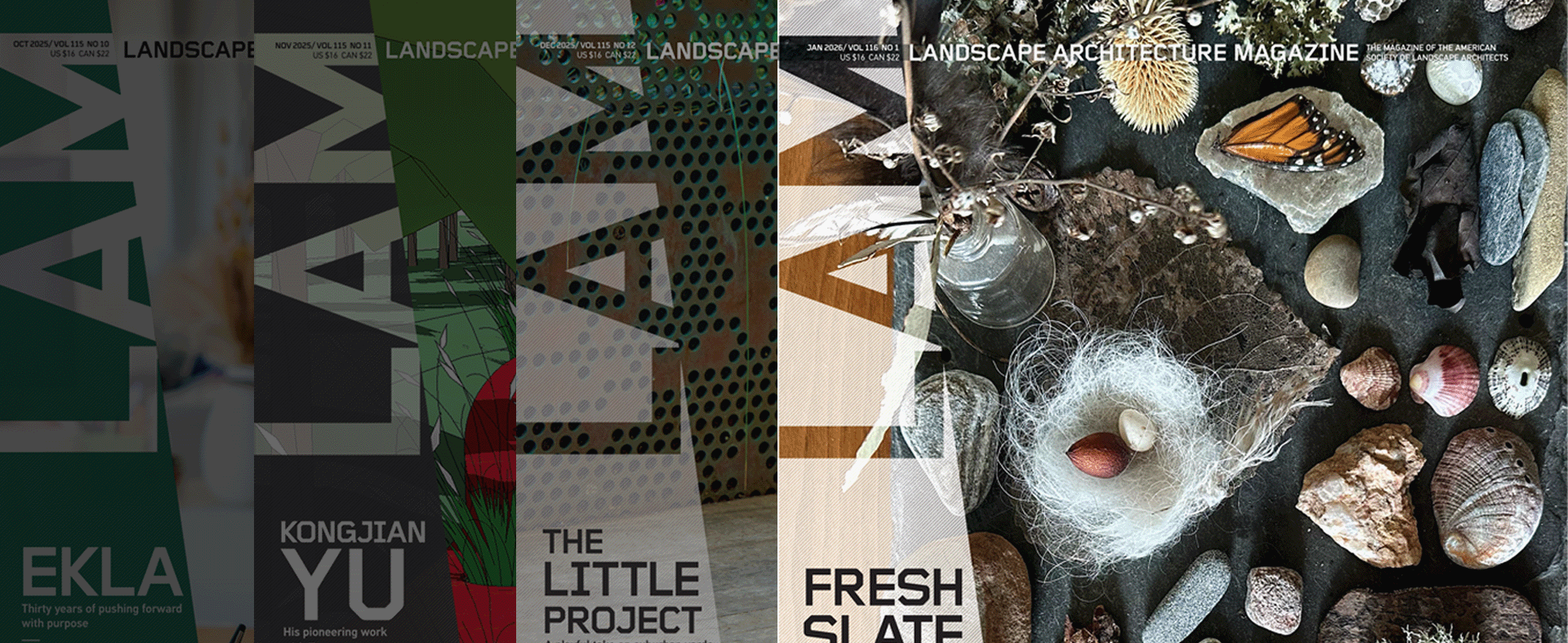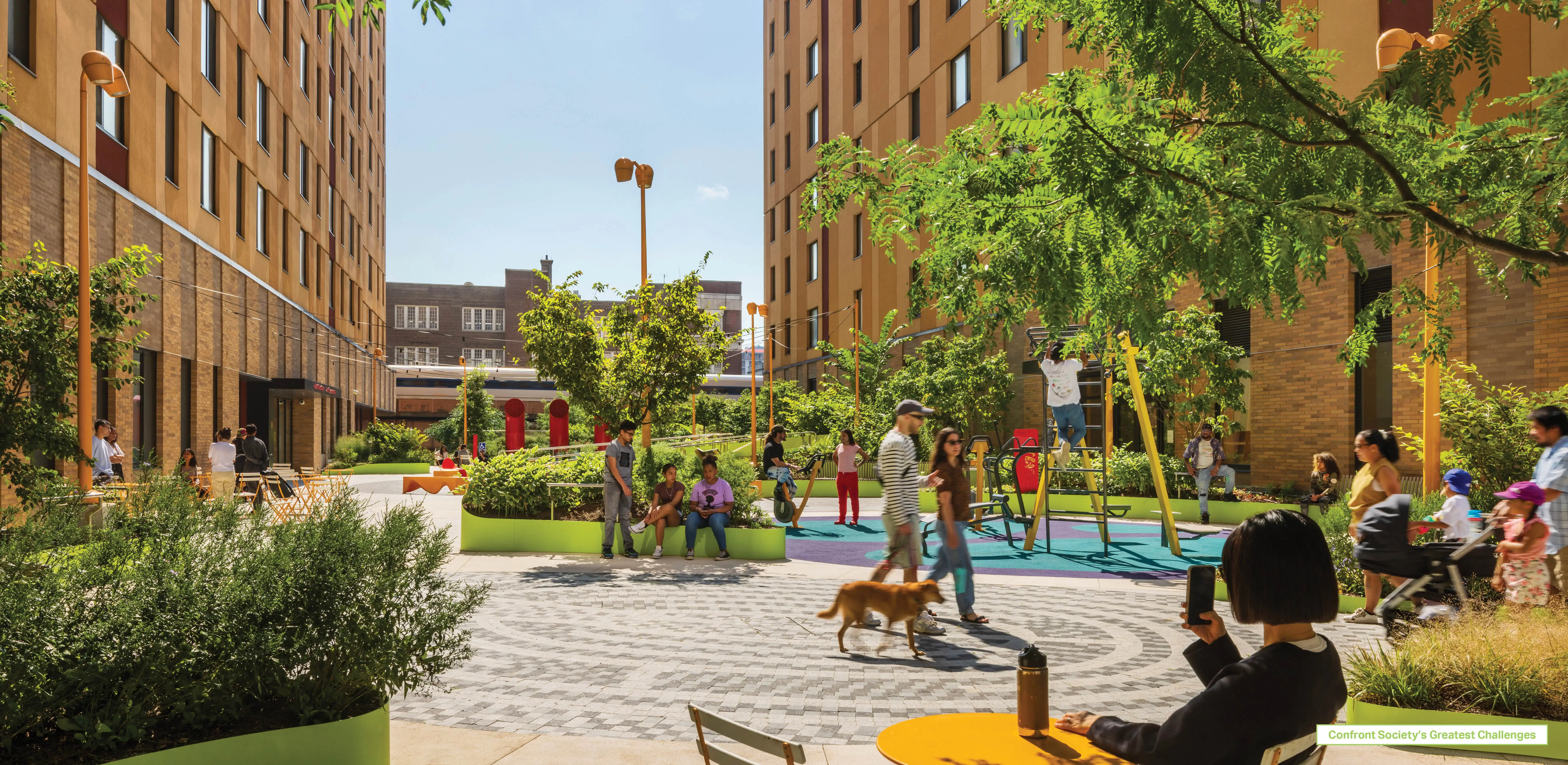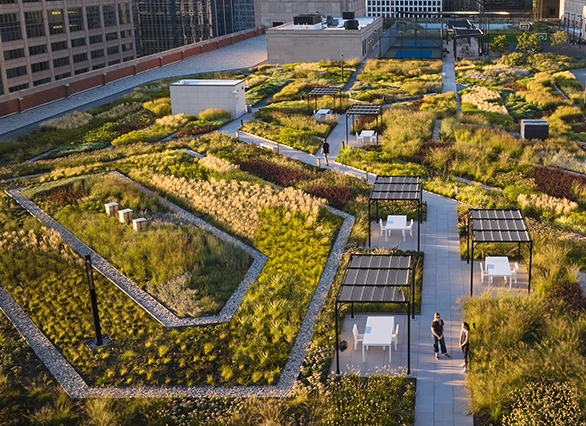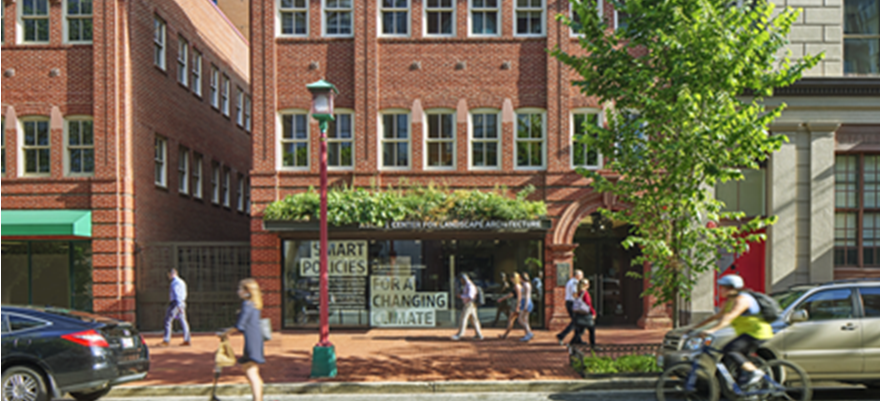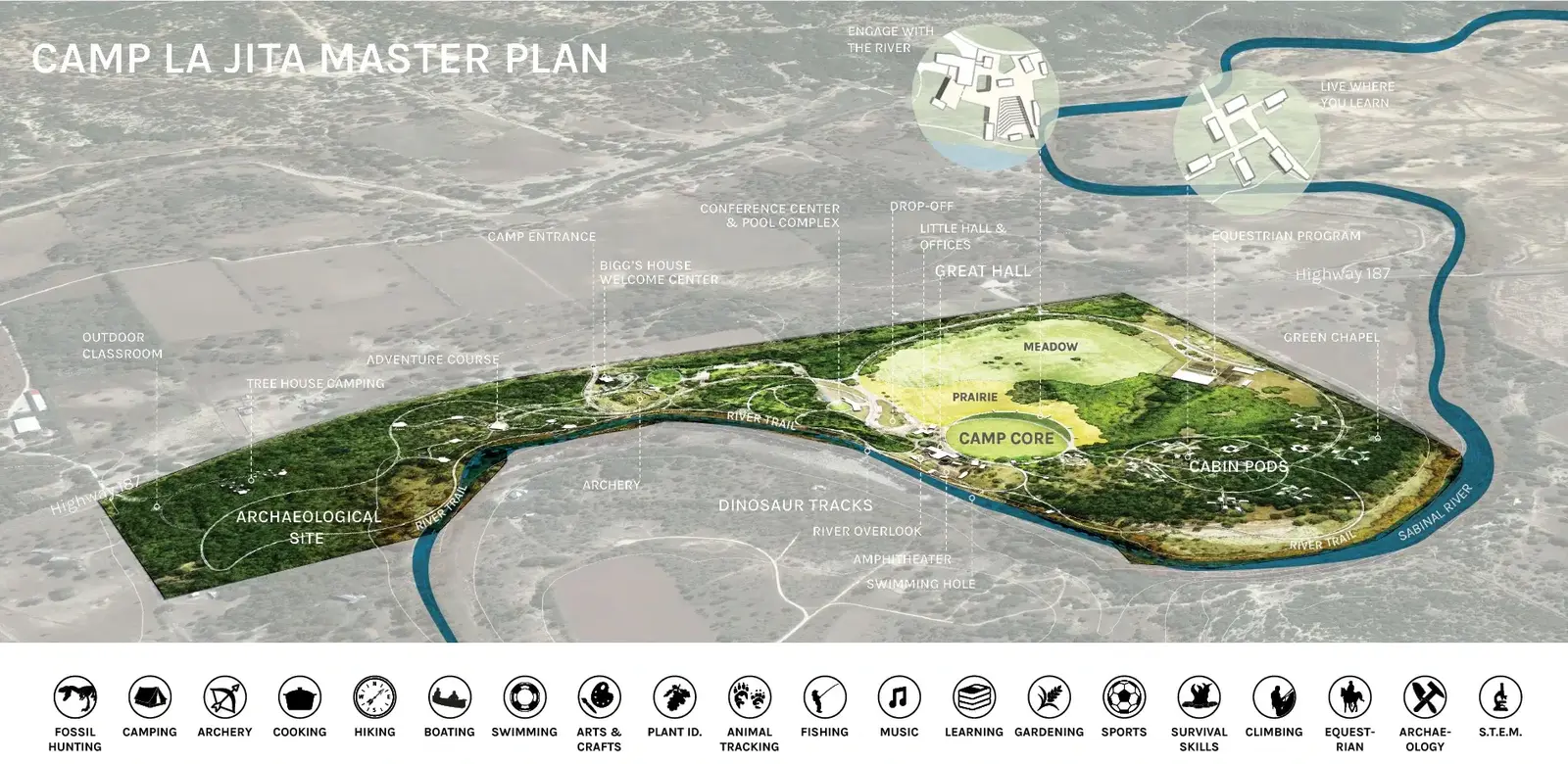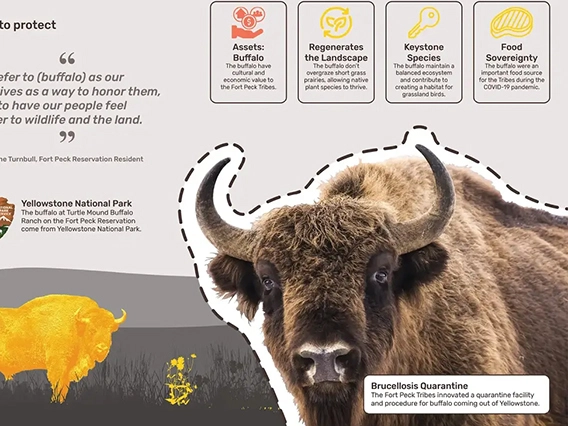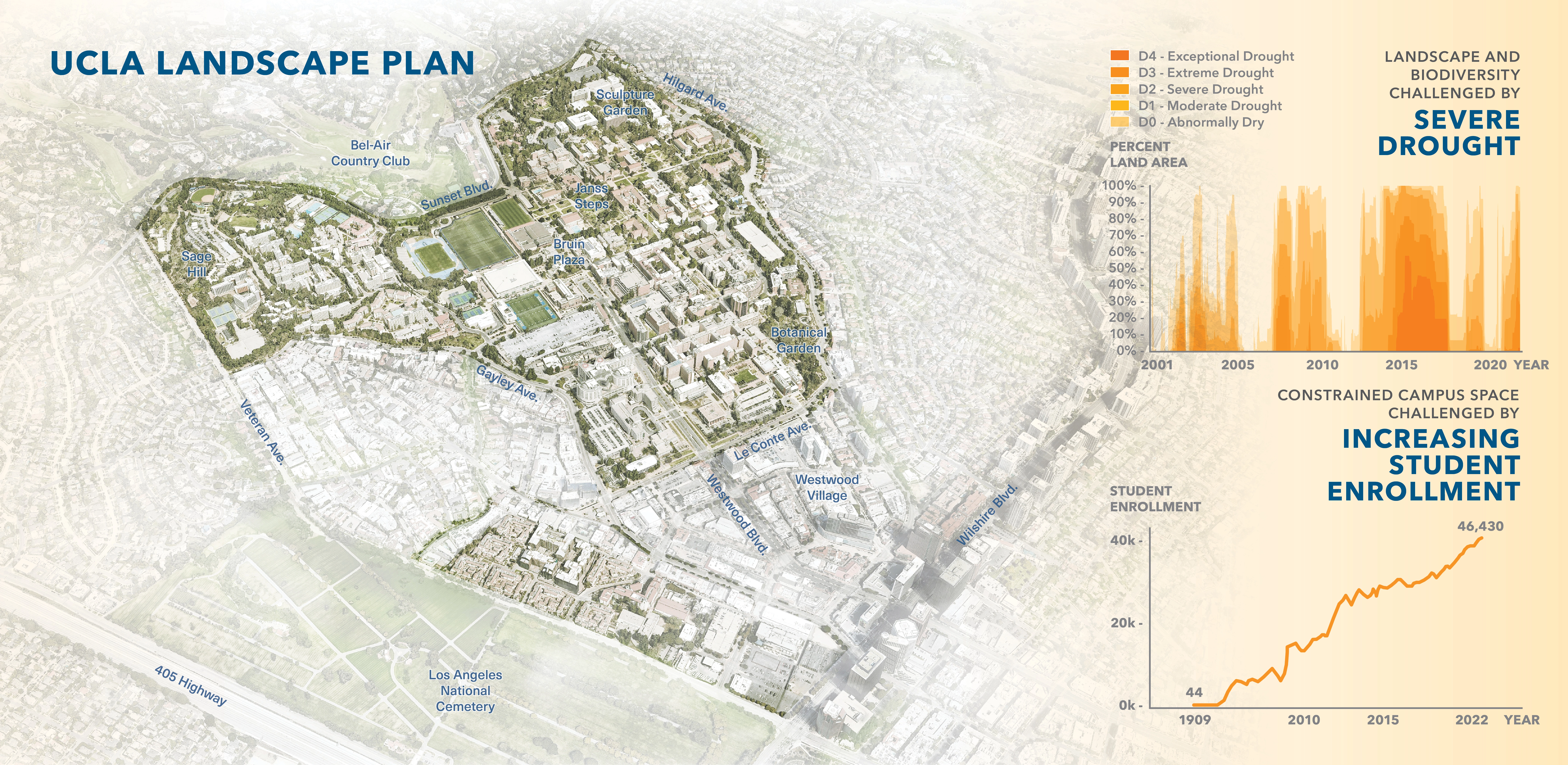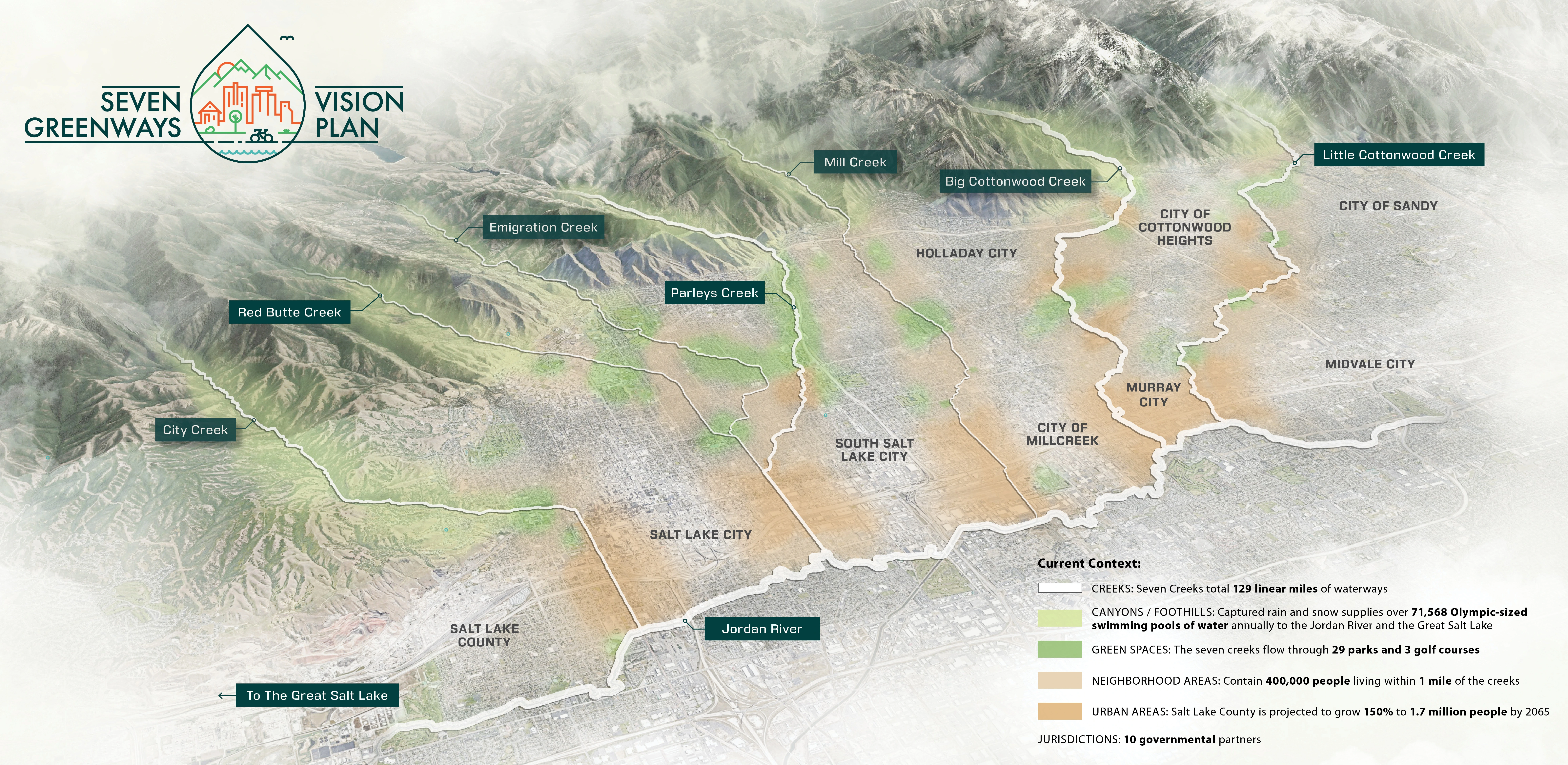Girl Scout Property Planning: National to Local Strategies
Led by landscape architects, a national planning team examined trends affecting the future of the Girl Scouts of America, crafting a vision that focused on how local council properties and programming interact, and demonstrating that landscape and mission are inseparable. The principles that emerged were then applied at a regional scale in a beautifully conceived plan for a camp in the Texas Hill Country. The plan will help the scouts engage directly with the environment, putting a premium on communal spaces and new opportunities for learning, and setting a standard for landscape as a driver in shaping the next generation of Girl Scout facilities nationwide.
Awards Jury
-
The biggest challenge the Girl Scouts organization faces today is remaining relevant in the twenty-first century. Starting with a national analysis of trends, the planning team worked at the regional scale to introduce site experience as a primary determinant in property evaluation, portfolio strategy, and program offerings. This shifted the organization’s perception of how mission, site, and program work together across a system of sites to delivery dynamic experiences for girls. Through this process the team was engaged to create a mission driven master plan for Camp La Jita, at the heart of the regional study. The plan reconnects the historic Girl Scout camp program to the dynamic landscape of Texas’s Hill Country. The theme, “where I live, is where I learn” creates engaged programing and girl leadership through each intervention. Innovative programming and resource allocation addressed these national trends and shifted focus into program resiliency and engaging experiences for the modern girl. Tying this process to a rich landscape and cultural heritage, the camp now yields connected camp experiences for future generations.
-
Background: The Challenge
Girl Scouts USA's (GSUSA) legacy of girl-centric enrichment, discovery, and empowerment has inspired the growth of many of our country's past and current female leadership. The commitment to their mission of G.I.R.L. (Go-getter, Innovator, Risk-taker, & Leader), and serving as a primary 'girl-only' camping program in the country, GSUSA has held a prominent role within the camp marketplace for over 100 years.
The past twenty-years have seen significant competition within the camp market that has impacted GSUSA's presence. Exacerbated by limited program options, inconsistent program delivery, and challenged facilities, GSUSA has struggled to remain relevant to an ever-evolving youth audience. Their membership has dropped by over 50% from 2003 and 2017. The financial impacts of a reduced membership forced GSUSA to consolidate from 312 councils in 2003 to 112 today. This process radically transformed the geography of councils and was a painful experience for many, resulting in the loss of council identity, member trust, and funding sources.
The Request
The landscape architect was approached by GSUSA to lead a visioning discussion to look beyond council boundaries and think strategically about how properties and programming work together as a system.
Process
The landscape architect organized and led a multi-day Girl Scout National Property Symposium that brought together a group of 65 stakeholders and outside experts including Girl Scout leadership, similar mission-based agencies, program specialists, architects, economists, and others. To communicate the larger issues, the landscape architect chronicled the regional consolidation of councils from 28 to just 8 in a decade, categorizing 127 properties among them that ranged in both scale, use, and complexity. The workshop goal was to discover the untapped potential that properties held - and different models to organize and allocate resources and potential relationships to better serve girls - overcoming past emotions to craft a new start for these councils.
The landscape architect facilitated a discussion within six operational strategies:
- Program
- Urban/Suburban Programs
- Conservation/Preservation
- Agriculture/Natural Resources
- Public/Private Development
- Renters & Outside Users
Using the collective knowledge of the group, unique opportunities were devised for each of the six strategies. The landscape architect developed a method to weigh and establish a series of hierarchal action items. Each was scored within a decision matrix that evaluated relationships:
- Mission Driven vs. Revenue Stream
- Innovation vs. Historical Importance
This led to insights into how GSUSA understood and planned for the use of their properties. It allowed GSUSA to imagine how they could open the doors to their properties to use by outside groups, something that had not been done in the past. This was a radical shift that will dramatically expand revenue streams and market exposure.
Application
Building upon the symposium's momentum, the landscape architect was retained by the Girl Scouts of Southwest Texas to master plan their only remaining camp, Camp La Jita to serve over 15,000 girls across 21 counties.
The Camp La Jita Master Plan creates a mission driven plan that reconnects the historic camp program to the dynamic landscape of Texas's Hill Country. The landscape architect led all aspects of the planning process – engaging Girl Scout staff, advocates, and most importantly the girls in rethinking how their camp can best serve their mission to "build girls of courage, confidence, and character, who make the world a better place."
After decades of reduced funding and declining enrollment, the camp has fallen into disrepair. Many of the original camp cabins were built in the flood plain of the Sabinal River, which covers 49% of the area of camp, and have been destroyed or abandoned due to safety concerns. These factors have led to heritage structures that are in dire need of repair and cabins and bathrooms that need to be entirely rethought and integrated into the landscape with a goal to meet current industry standards. The master plan reengages the landscape – siting programs, housing, and communal spaces to interact with the major elements of the environment – a dynamic and powerful river, varied upland and bottomland forests, restored grasslands and agricultural areas, and sensitive archaeological sites.
Live Where You Learn
Every aspect of the master plan must engage girls directly with the environment. Three areas of the plan exemplify this – the arrival sequence and camp core, the cabin pods and living area, and the rugged forested flood plain to the north, including areas of archaeological importance and unique river morphology.
In the master plan, arrival to camp is reoriented to immediately immerse girls in the historic landscape fabric. All parking and major circulation have been removed from the core camp fabric to create a responsive and safe connection between program elements and daily camp routines. In addition, non-heritage camp buildings, those that were constructed in the 70s to 90s, are selectively removed to reorient circulation and focus attention back towards the river and hills, and not to interior courtyards. This celebrates the landscape as the dominant driver in how facilities are laid out and places a premium on communal spaces that bring girls together with the environment. The living area of the camp is organized around cabin pods separated by age groups, with their layout mirroring the progression of girls through the Girl Scout program. As a girl progresses year over year, the cabins move further from the core, until the cabins are elevated over the flood plain. The older girls will live with the dynamics of the river furthering their connections to the landscape, as well as having the unique experience of staying in an elevated cabin. The furthest progression is the creation of treehouse camping in the 'outback' of camp - for a more primitive camping experience.
Camp La Jita is one of the only, if not the only, camp in the nation where scouts will be able to learn archaeology and actively participate in ongoing excavation on camp property. Camp La Jita's history had long been pursuing "S.T.E.M." before it was coined as a concept of learning. The master plan reimagines and revives a S.T.E.M. program to integrate all aspects of learning archaeological practices, visiting TARL where artifacts from Camp La Jita are stored, and finally as they progress year after year, girls will participate in professionally led digs onsite. In addition, the program will engage with the Sabinal River to study the unique ecology of the site and monitor the water quality of the river, to understand the natural systems that they daily swim and recreate. This integration of S.T.E.M. into the daily experience of camp will instill Girl Scout and environmental values in the girls as they return to this changing landscape year after year.
In addition to the reimagined S.T.E.M. program, the team rethought how the camp property takes maximum advantage of its natural setting to celebrate girl scout programs – through progressive girl focused programs and outside, paying user programs. This model creates a year-round sustainable proforma where the camp resource is not just utilized during the summer months. This is achieved through enhanced equestrian facilities and programming, a new learning center and pool, an adventure and ropes course, and the restoration of the Bigg's Homestead, a 100 + year old house adapted into a visitor's center and museum. These programs not only meet the market demand for camp facilities but elevate it to compete with other camp experiences that do not offer the unique programs and dynamic landscape of the Sabinal River valley.
Ultimately, the master plan for Camp La Jita accomplishes three main goals – connecting girls deeply to the landscape, engaging girls in learning and recreating where they live, and creating a progression of experiences where girls will contribute as leaders in environmental and S.T.E.M. fields as a result of their camp experiences.
-
- Project Lead
Landscape Architecture: Studio Outside- Michael S. Fraze, ASLA - Principal
- Ellen Calhoun, ASLA – Principal
- Isaac Cohen, ASLA - Associate
- Architecture: Gensler
- Jim Shelton AIA, LEED® AP - Managing Director, Design Director
- SWCA Environmental Consultants
- Zachary Overfield, MA, RPA - Archaeologist Project Leader
- Girl Scouts USA
- Girl Scouts of Southwest Texas
- Jody Hernandez, Chief Operating Officer
- Project Lead
-
Product Sources:
- N/A

.webp?language=en-US)
