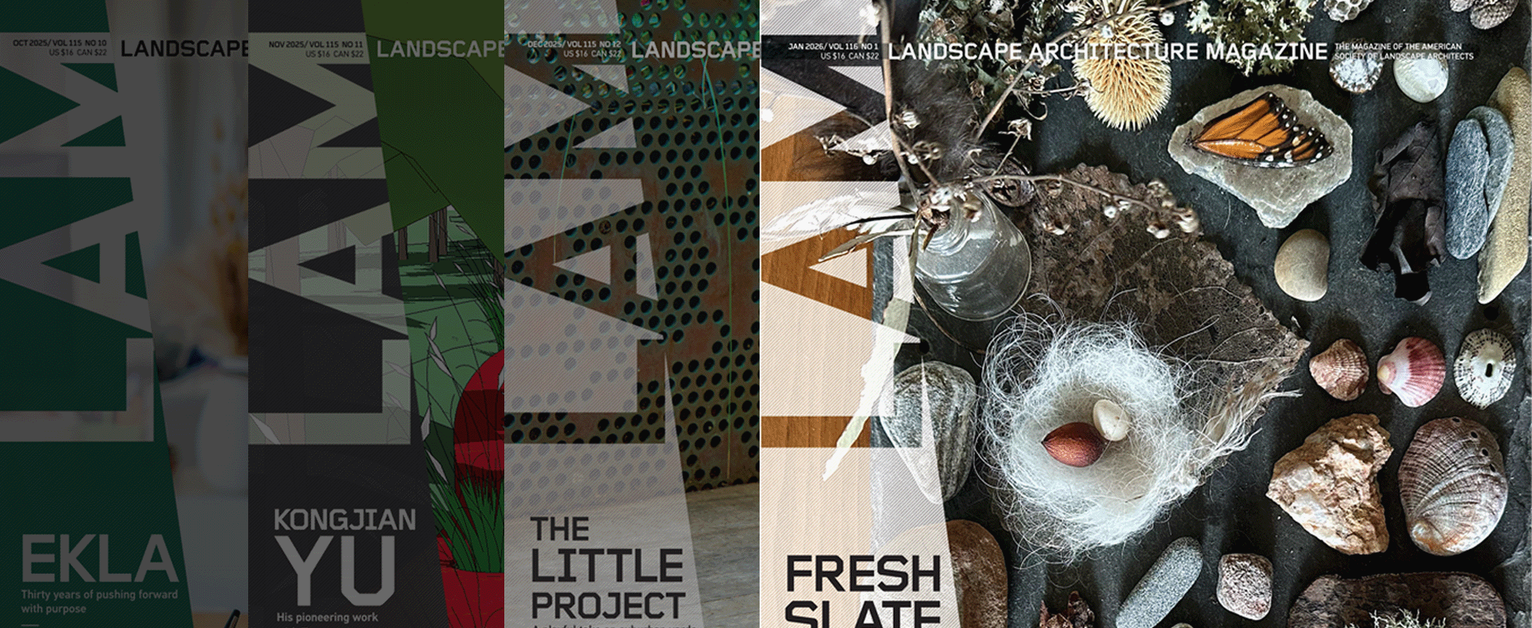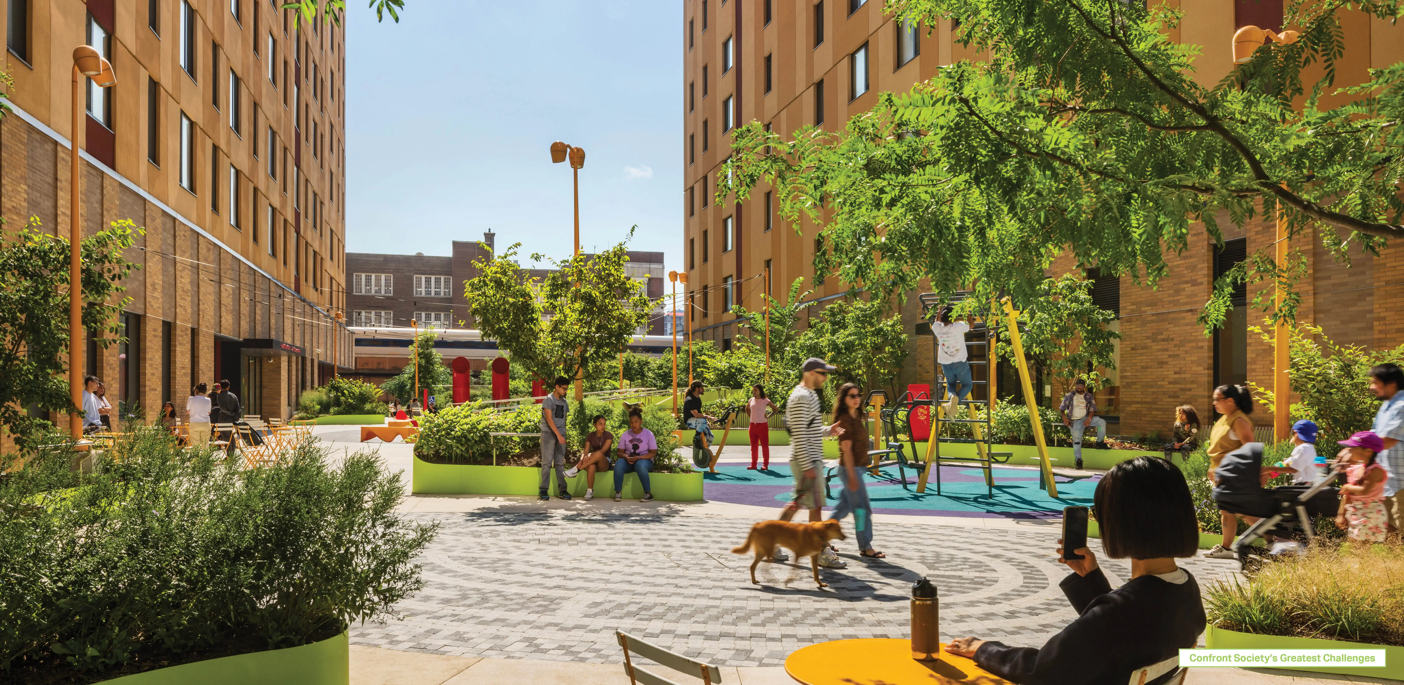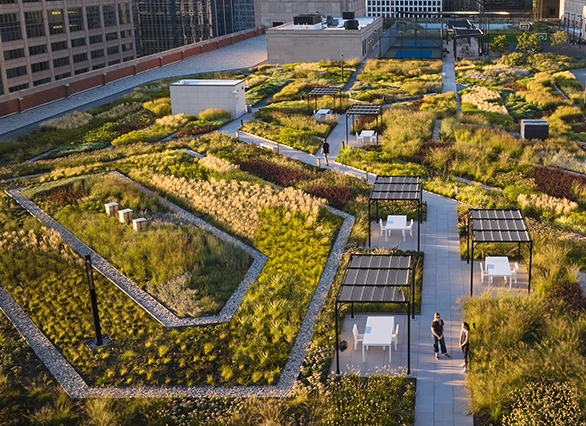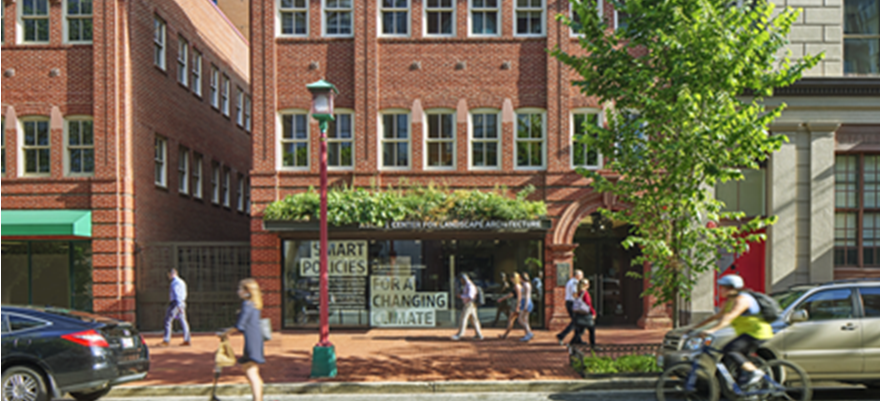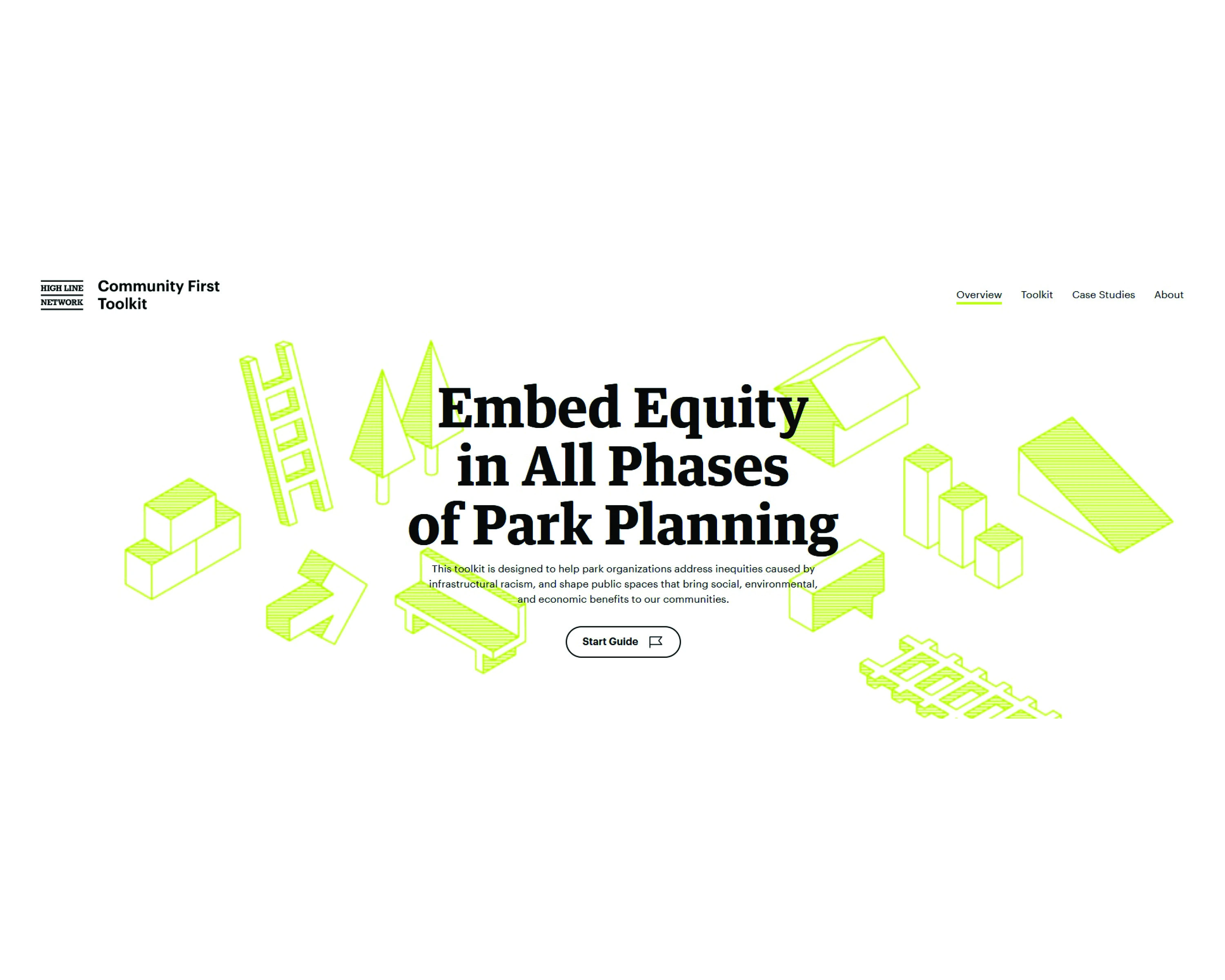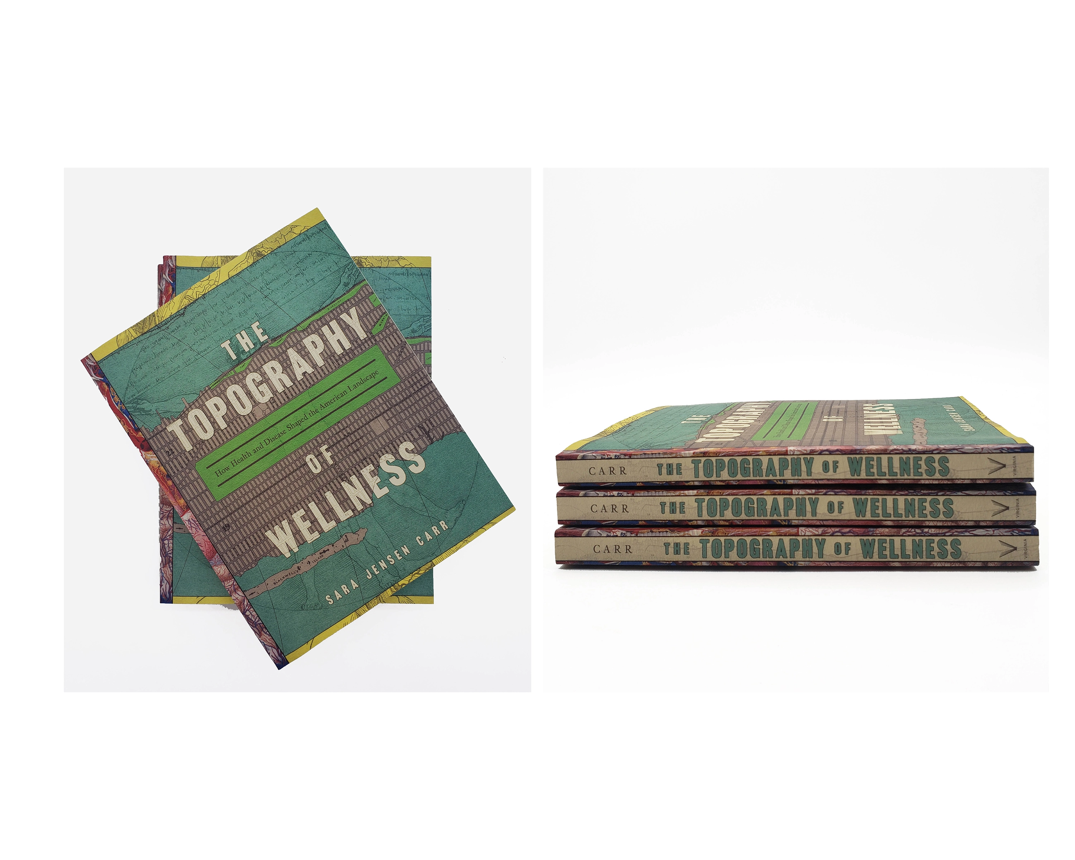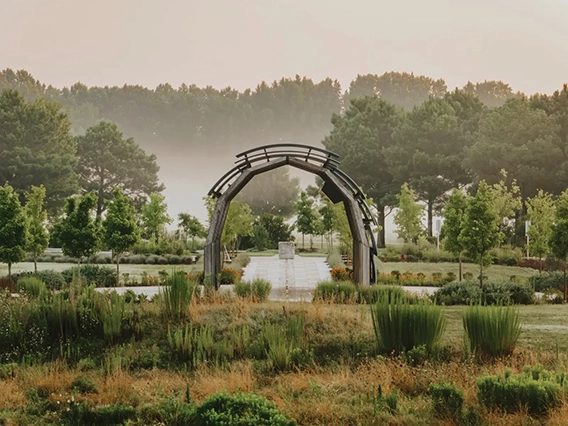Artful Technology Methods for Communicating Non-Standard Construction Materials
Landscape architects frequently design with non-standard materials, ranging from custom water features, to art installations, to the infinite variety of trees and vegetation, creating challenges in communicating unequivocally with clients and contractors about what a project would actually look like and how it would function. This innovative method uses 3D scanning, modeling, and printing to generate precise physical representations of non-standard elements that can enhance the design process, resolve installation issues, and artfully bridge the gap between the landscape architect’s vision, owner’s expectations, and the contractor’s needs.
Awards Jury
-
Construction documents and specifications are effective at communicating design intent for commonly used materials (i.e. manufactured products) but are limited in their ability to connect artful intent, constructability and sequencing when using non-standard construction materials (i.e. irregularly shaped landscape boulders). Landscape Architects designs with non-standard media on a regular basis; plant material, sculpture, earth-forms and water features to name a few. Implementation of non-standard media lends to the application of "artful interpretation" or "trial-and-error" decisions in the field; an inefficient process that is often time-consuming, costly and filled with uncertainty.
The Landscape Architect developed an artful communication method using 3D scanning, modeling and printing to bridge the gap of understanding between the Landscape Architect's vision, Owner's expectations and the Contractor's means, methods and construction sequencing. The result is a new communication process that reduces the risks of unknown construction costs, decreases schedule delays and leads to intentional and artful design outcomes.
-
COMMUNICATION CONTEXT
Residential design comprises the largest market sector of the Landscape Architecture profession. It is often the testing grounds for innovation and state-of-the-art materials, however, the tools for communication often do not extend beyond traditional graphic and documentation standards. The Landscape Architect challenged this notion after being approached by a residential client with an interest to create a small pool and landscape inspired by the rugged beauty of naturally occurring tarns found throughout the Colorado Rockies. These small mountain lakes are captured within boulder outcroppings at high elevations, possessing natural beauty through their unexpected and irregular forms. For this vision to be realized, the Landscape Architect crafted an artful approach using technology to communicate the unexpected and irregular forms necessary for effective construction means and methods.
THE OAC DILEMMA – FLUID BOUNDARIES OF DESIGN COMMUNICATION
55 large boulders, each weighing between 1-3 tons, and 30 pallets of smaller slag material were obtained with the intent of integrating them seamlessly throughout the bodies of water as outcrops of rock and talus slopes resembling broken rock slides. The boulders would need to be placed in deliberate and subjective ways by the Landscape Architect to achieve the intended aesthetic; necessitating precise cutting, structural support and methodical construction sequencing. The selected boulders were jagged and irregular, and their sheer weight eliminated opportunities for experimentation. Capturing their individual character using conventional drawing methods did not communicate the level of craftsmanship, fitting and artistry that would be necessary during construction.
The typical approach to construction requires the Landscape Architect to be present onsite and observe/direct construction crews at every step of the process: boulder selection, placement, positioning and guidance regarding cutting or other fabrication. This trial-and-error method is time intensive, technically challenging and mistake-prone. In addition, waiting until site observation to fully understand the art of boulder crafting usually results in costly field changes, more sub-contractor time and delayed project completion. Most concerning, waiting to finalize the design vision until the middle of construction sequencing often results in - "it's too late for field adjustments" and "we can't achieve the desired design outcome".
The technologies of 3D scanning, modeling, and printing are traditionally used in the industry to communicate design vision; however, these technologies are rarely used to close the communication gap between the Owner, Landscape Architect and Contractor (OAC). The Landscape Architect planned a combination of technologies to improve communication and understanding between the OAC, methodically plan for boulder fabrication and reduce construction implementation risks.
USING TECHNOLOGY TO COMMUNICATE PREDICTABILITY
Through a deliberate use of technologies, the Landscape Architect instilled predictability into the design and construction process. To begin, the team developed a digital 3D model of the intended landscape water features. Structural walls and pool shotcrete thicknesses were accounted for to facilitate discussion of construction sequencing, boulder stabilization and owner understanding of design intent. This base model was then printed at 1"=10' scale. Next, the purchased landscape boulders were digitally scanned via photography. Several images were taken of each boulder from multiple angles. The boulders were tagged with an identification number to track them through the digitalization process and for later reference onsite during construction. A proprietary Auto-Desk program stitched together the boulder images to generate accurate 3D models printed with each boulder's unique shapes, natural clefts and granular texture. This allowed the design team to precisely place modeled boulders with intentional orientations on the base model. To improve communication of design details, the models were used in OAC meetings to glean design review and construction implementation feedback. After iterative rounds of design and constructability review, a final vision was documented for the site and construction documents were refined in response.
COMMUNICATION OUTCOME
Innovative Thinking Through Art and Technology | This project exemplifies the use of technology to document and communicate design intent and constructability strategy; especially when working with costly irregular building materials that conventional drawings and specification methods fail to accurately capture. Because the Landscape Architect improved the channels of communication, more time was spent on creative decisions and less time clarifying intent. For Landscape Architects, this also improves design outcomes regardless of the project location
Cost Savings and Risk Management |
Prior to the boulder modeling, early construction estimates varied as much as 200% in subcontractor fabrication costs. Responses to RFI's to clarify the construction drawings only caused subcontractors to pad estimates further. As a result of OAC design sessions with the physical model, subcontractor bids leveled into comprehensive and accurate pricing proposals. The Landscape Architect was then able to refine the design approach to meet the client's budget goals, and a subcontractor was selected based on qualifications and thorough understanding of costs. Although additional costs were incurred at the beginning of the project, the 3D scanning and printing process allowed for more effective OAC risk management prior to the start of construction. Leaving subjectivity to the Landscape Architect can cause an Owner to feel unsure of the project and misunderstand the reality of the design vision, posing a risk to the Landscape Architect and client relationship. The boulder modeling was a rigorous tool for communication; improving client design participation, ensuring expectations could be closely managed throughout the design process and minimizing the risk of poor design results.
Construction Efficiency |
The approach to technology and communication allowed for boulders to be digitally staged before physically arriving to the site. The constrained site offered no space to layout boulders for onsite review, guaranteeing that a traditional trial-and-error method would have been fraught with missed opportunities and poorly informed design decisions. Instead, the boulder identification process allowed the contractor to store all boulders in an alternative location and bring material to the site in an orderly sequence; saving time and cost.
TRANSFERABILITY
Beyond this example, the methodology represents a new way of communicating ideas, transferable to other non-standard construction materials within the industry of Landscape Architecture. The process may be applied to a broad range of project types and scales, including the documentation and restoration of historical preservation works, the installation of site-specific or large-scale art commissions, the transfer of design ideas during stakeholder engagement, as well as the testing of locations and arrangements of specimen trees, long before breaking ground. It can also communicate specific intent to contractors when the landscape architect is not local to a project's location, and/or not able to frequently visit the construction site. Collectively, the process improves the transfer of design ideas between the owner, architect and contractor and ensures alignment between design vision, client interests and construction realities.
-
- Design Workshop Team Members:
- Mike Albert, ASLA (Principal)
- Darla Callaway (Project Manager)
- Kevin Stewart
- Matt Moritz
- Colten McDermott
- Adam Mekies
- Nicholas DiFrank
- Hong Gao
- Brandon Huttenlocher
- 3-D Printing: LGM 3D
- Pool and Spa Engineering: Water Design Inc.
- Structural Engineering: KL&A
- Civil Engineering: Roaring Fork Engineering
- General Contractor: Brikor Associates Inc.
- Landscape Contractor: Down to Earth
- Stone Mason: Gallegos Corporation
- Design Workshop Team Members:
-
Product Sources: HARDSCAPE
- Gallegos Corporation
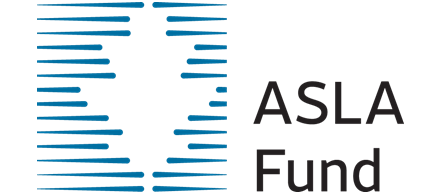
.webp?language=en-US)
