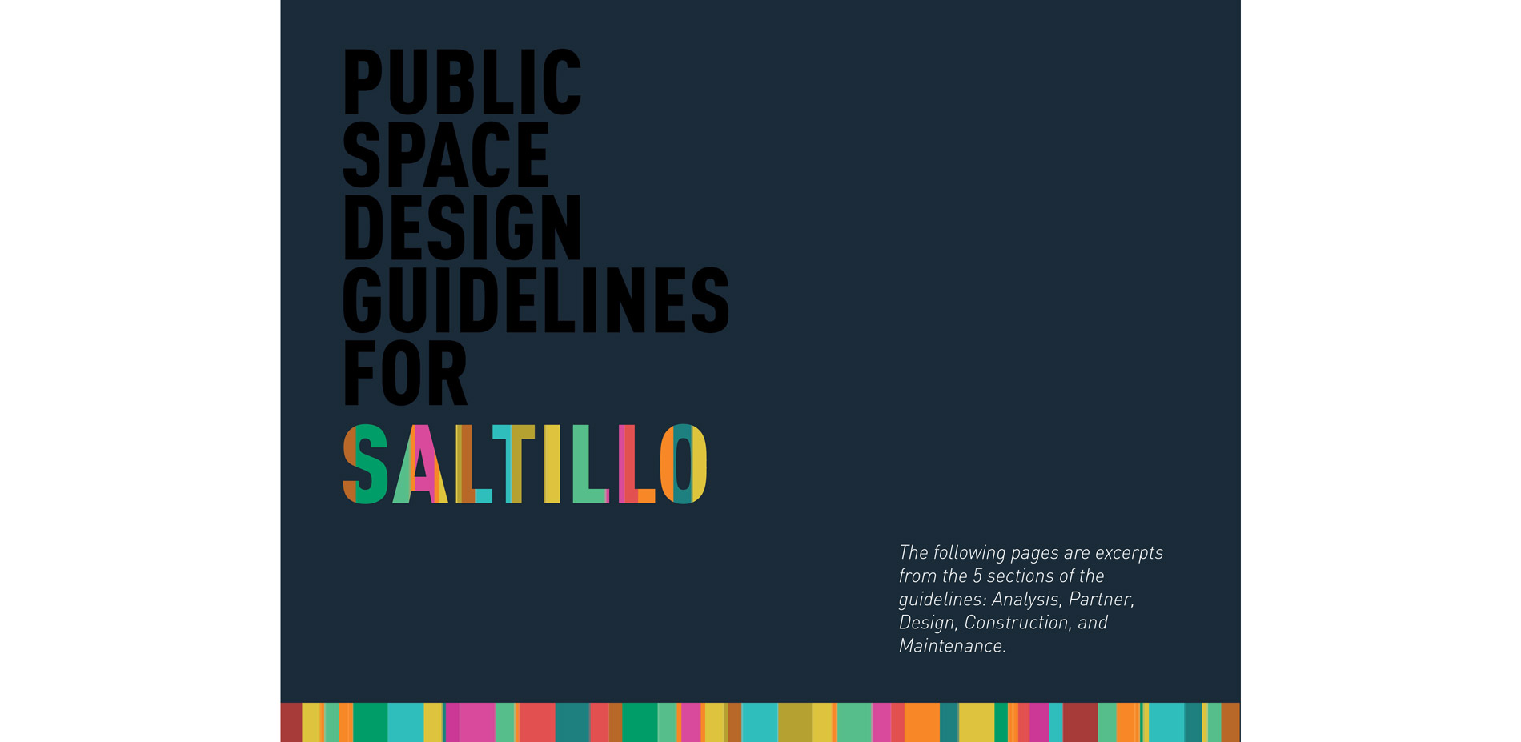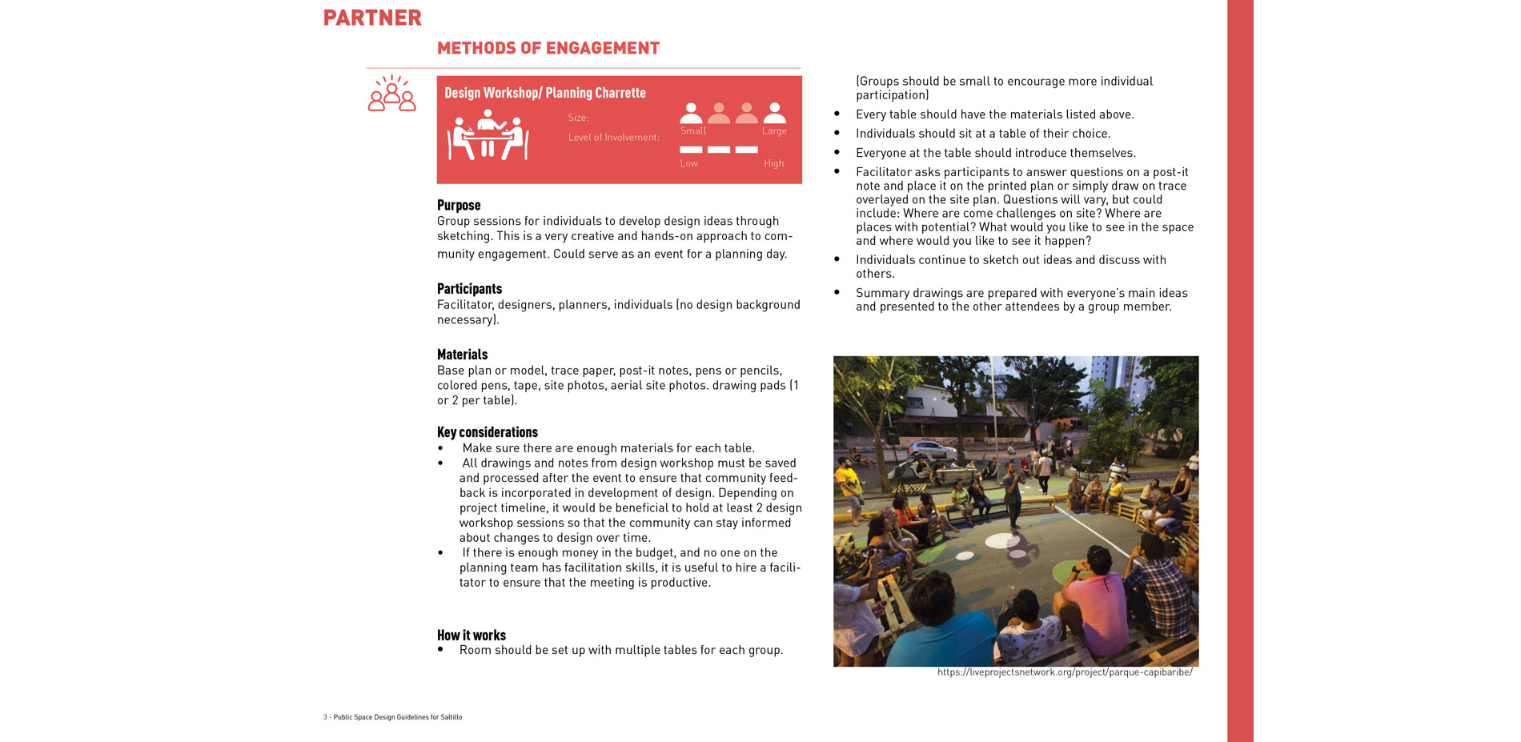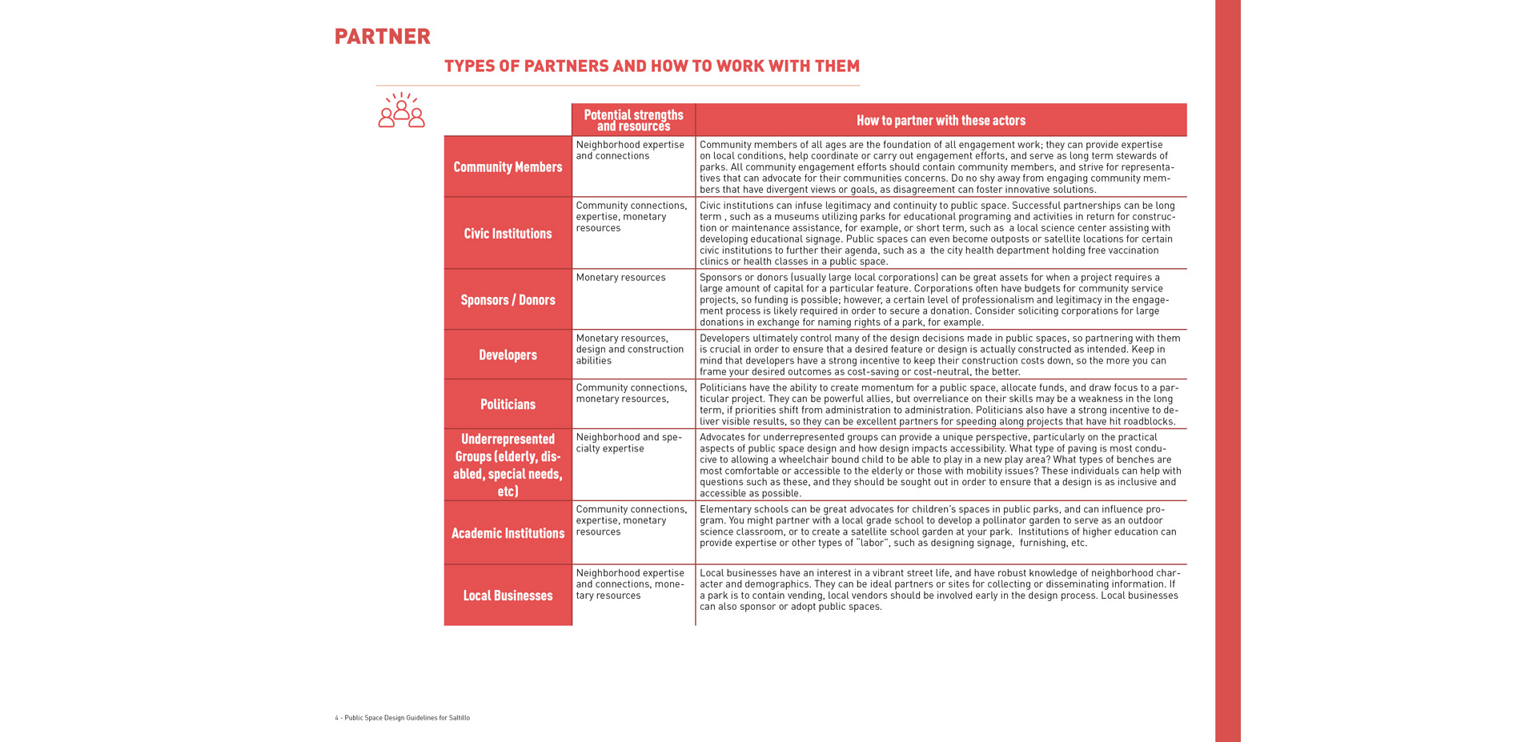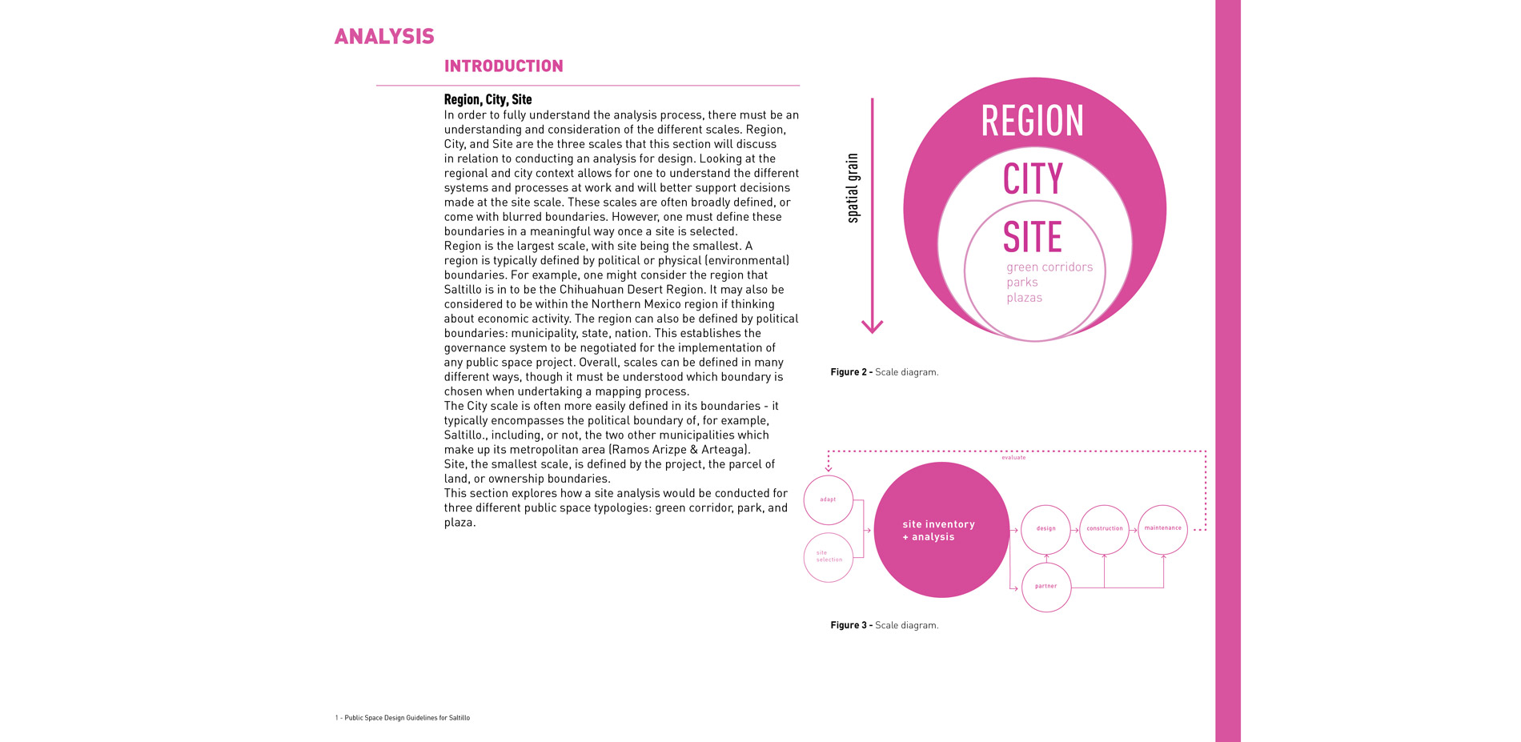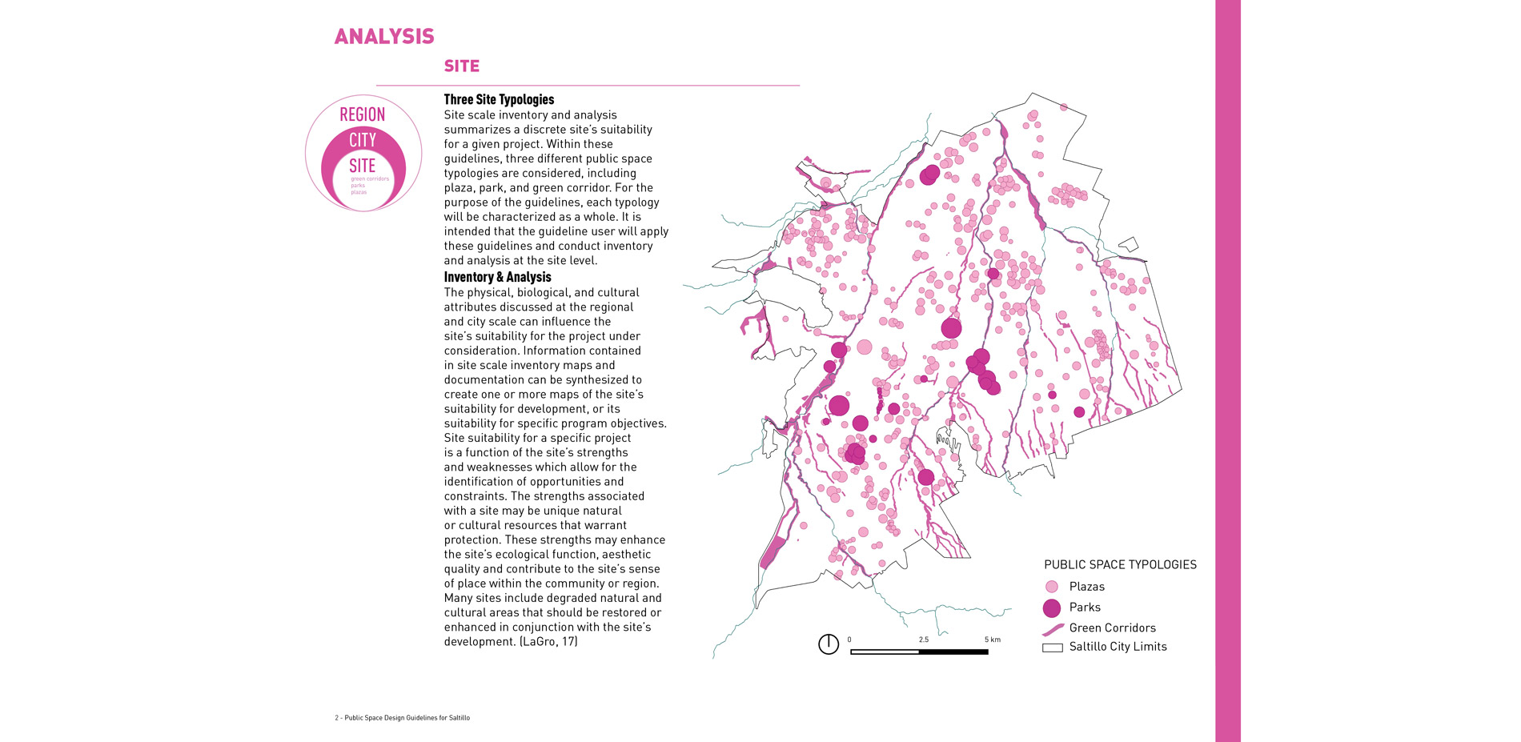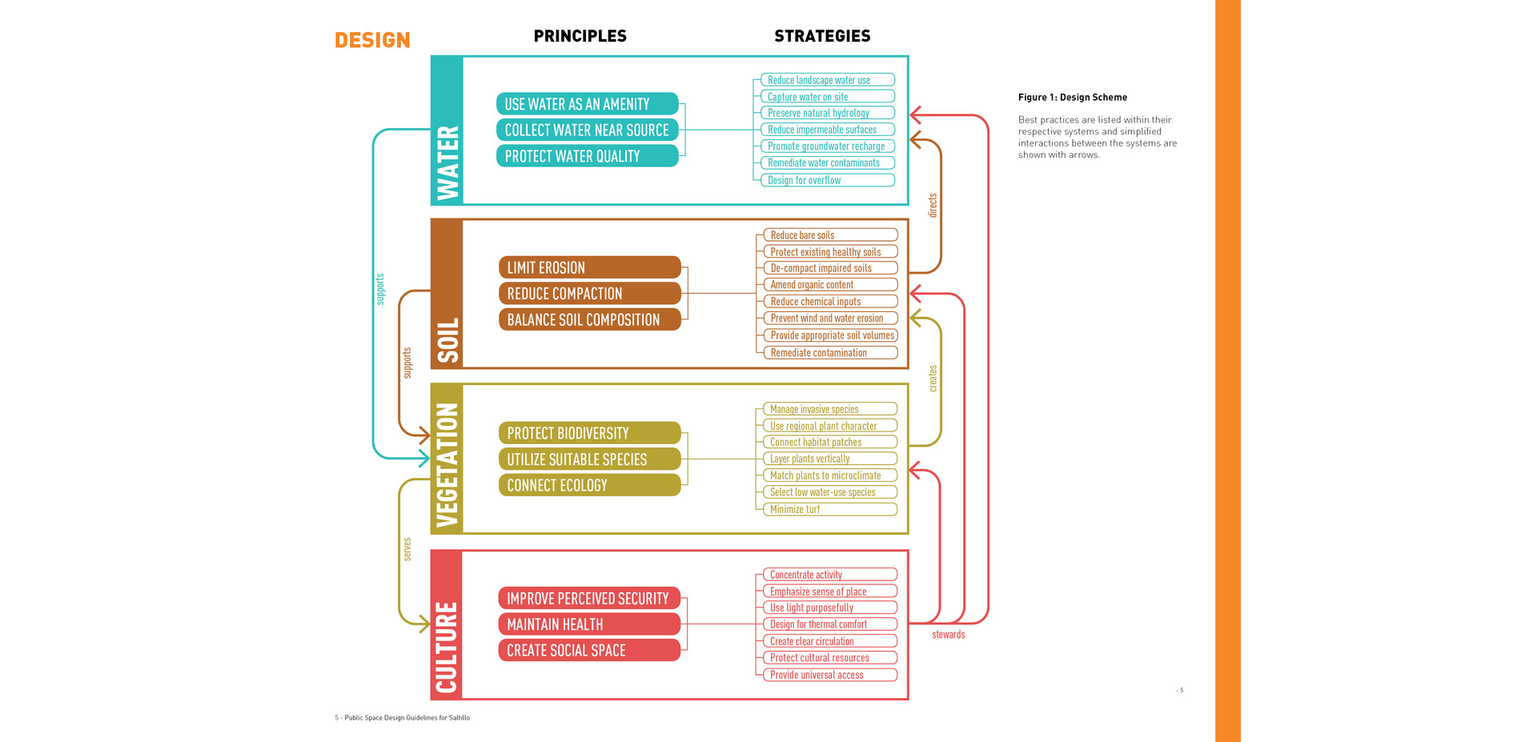Public Space Design Guidelines for Saltillo, Mexico
HONOR AWARD
Communications
Saltillo, Mexico | Team: Gabrielle Comeau, Student ASLA; Jiahui Huo, Student ASLA; Rem Kielman, Associate ASLA; Maria Pia Navarrete Garcia, Student Affiliate ASLA; Miles Payton, Student ASLA; Emilie Potter, Student ASLA; Kelsey Ross, Student ASLA; Roha Teferra, Student Affiliate ASLA; Huixiang Wang, Student ASLA; Matt Wagoner, Student ASLA; Haley Wagoner, Student ASLA; Elizabeth J. Wong, Student ASLA | Faculty Advisors: Gabriel Diaz Montemayor, ASLA
University of Texas at Austin
By bringing the public in, you’re in a better position for making decisions that are truly inclusive.
- 2018 Awards Jury
PROJECT STATEMENT
The premise of the studio project, in partnership with the Planning Institute of Saltillo (IMPLAN), was to develop urban design guidelines for the city of Saltillo with the objective of improving the quality of life of citizens through better public spaces. These guidelines, which are currently being distributed in Saltillo, were divided into five sections: Partner, Analysis, Design, Construction and Maintenance, to address the full life cycle of a project. This project is award worthy because the intent of the guidelines emerged from the idea that the profession of Landscape Architecture is not necessarily established in Mexico. Architects have traditionally tackled projects which in other places, like the United States, would have required a landscape architect. As a result, the guidelines not only promote the recognition and usefulness of the field of landscape architecture in Mexico, but will have long term benefits for the rapidly growing city of Saltillo.
PROJECT NARRATIVE
In the Fall of 2017, the Advanced Landscape Architecture Studio at the University of Texas at Austin, led by Professor Gabriel Diaz Montemayor initiated a project with the Planning Institute of Saltillo, Mexico (IMPLAN) to address the quality of public spaces in the city. The course was structured around a series of design guidelines informed by a survey of public spaces in three Mexican cities. The reconnaissance to Mexico City, Monterrey, and Saltillo allowed for an investigation of urban spaces at a variety of scales. Mexico City informed the largest scale public spaces with the broadest cultural significance; Monterrey provided a middle scale; and Saltillo was the smallest city examined by the studio. The group collaborated with the Municipal Planning Institute of Saltillo (IMPLAN) to visit and document existing sites throughout the city and identify the objectives that would be addressed in the guidelines.
Saltillo, sister city to Austin, is considered the 6th most competitive urban area in Mexico based on economic and quality of life indices. The metropolitan zone currently has 823,000 residents and is experiencing growth. Like many medium and large cities in Mexico, this growth is taking the form of urban sprawl. IMPLAN thinks of the guidelines as a document directed towards decision makers both in the public and in the private realm. It is intended to be legible by both public urban administrators and private developers who are required by law to include public spaces in new housing developments. The guidelines will also be a resource to local practitioners, students of architecture, and related design disciplines.
The concept of a guideline was chosen to provide a broad conceptual basis and avoid applying overly prescriptive design solutions. The document provides a framework for understanding public spaces as part of an urban infrastructure and allows for local creativity to address the proposed principles. For the studio participants, it was critical to understand that the discipline of Landscape Architecture is not professionally established in Mexico. There are hundreds of architecture schools but a small handful of landscape architecture programs throughout the entire country. In public spaces, architects and local craftspeople are generally making decisions that would elsewhere require the technical expertise of a landscape architect. For this reason, the guidelines take a broad approach to communicating the underlying principles more than the specific solutions. Without drawing connections between desired outcomes and implementation, the guidelines would have little chance of adoption. Ultimately, the document is a tool for communicating a new way of thinking about public space to residents of Saltillo.
The structure of the document follows the sequence of a design process as envisioned by the studio participants. In order, the phases are: Partner, Analysis, Design, Construction, and Maintenance.
Partner: The Partner component of the guidelines highlights the importance of community engagement in the design process. Furthermore, it provides stakeholder groups with the tools and resources needed to begin to engage the community through design. Through partnership, the design of public spaces will promote community stewardship over public spaces in Saltillo in the long run.
Analysis: The Analysis section is offered as an explanation for how we understand sites. It introduces different tools for conducting a context-sensitive approach to site inventory and analysis. This chapter of the guidelines is meant as a resource for understanding foundational systems at a regional, city, and site level, and how that understanding can assist in identifying opportunities and constraints for the design process.
Design: The design section is specifically about how best practices are addressed through the selection and configuration of components. This synthesis of best practices is drawn from a range of guideline documents and divided into Water, Soil, Vegetation, and Culture systems. Within each system a set of principles is established which inform more implementable strategies and practices. This section also contains more detailed information on how site features address the established strategies.
Construction: The construction section of the design guidelines provides methods and means for creating sustainable construction sites in order to protect people and existing environmental assets. The section also demonstrates how to leave the site in better condition than how it was found, and ultimately save money during construction process.
Maintenance: The Maintenance section of the design guidelines explains the important aspects of short term and long term maintenance of public spaces. An important concept is the idea of active and adaptive management, which involves closely monitoring and adapting maintenance practices in order to efficiently manage the site to ensure its success. This section includes evaluation measurements, irrigation and drainage, native plant management, soil health, hardscape maintenance, and community participation.
The final product was well received by the client, IMPLAN. Upon completion of the studio project, IMPLAN translated the document content to Spanish. Printed copies were made available for distribution in addition to an online digital document. Professor Diaz Montemayor presented the finished document at an event hosted by IMPLAN and the Autonomous University of Coahuila in Saltillo. In attendance were federal representatives from the Ministry of Agrarian, Territorial, and Urban Development; authorities from other government planning institutes (Piedras Negras, Coahuila, San Pedro, Nuevo Leon); architecture students and faculty; practicing architects; and developers. After the presentation, a workshop was held to discuss implementation of the guidelines with design practitioners.
The project introduces landscape architecture concepts to a place with little familiarity of the profession. The city has a high demand for public space, but there is a disconnect between the design of these places and their environmental and social performance. The guidelines communicate well established best practices that will help the city utilize limited resources to improve quality of life for residents.
