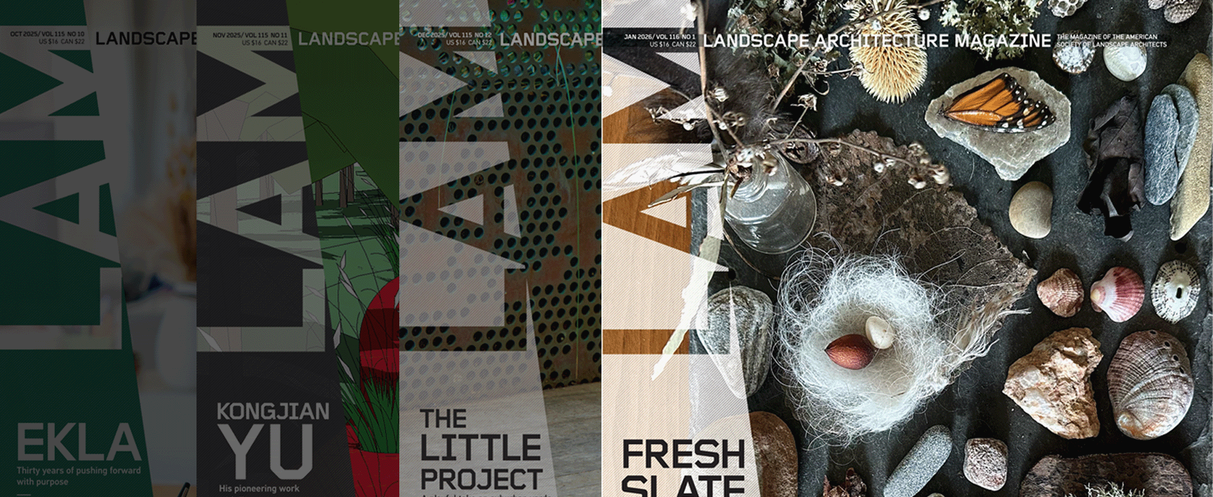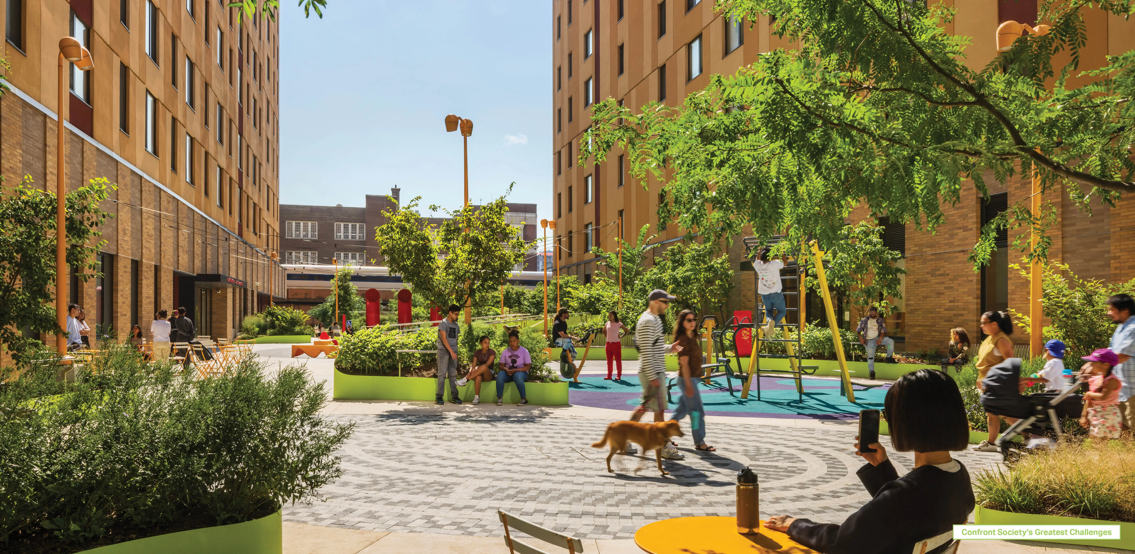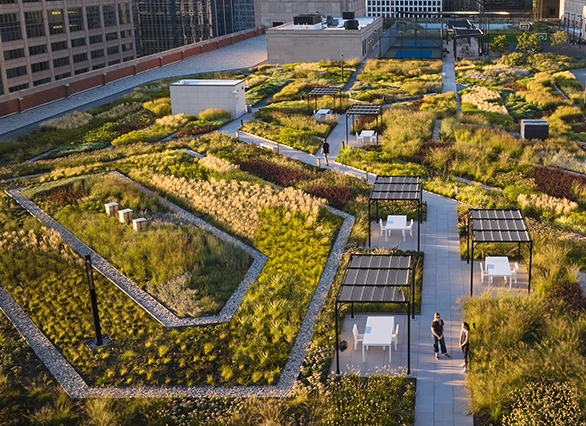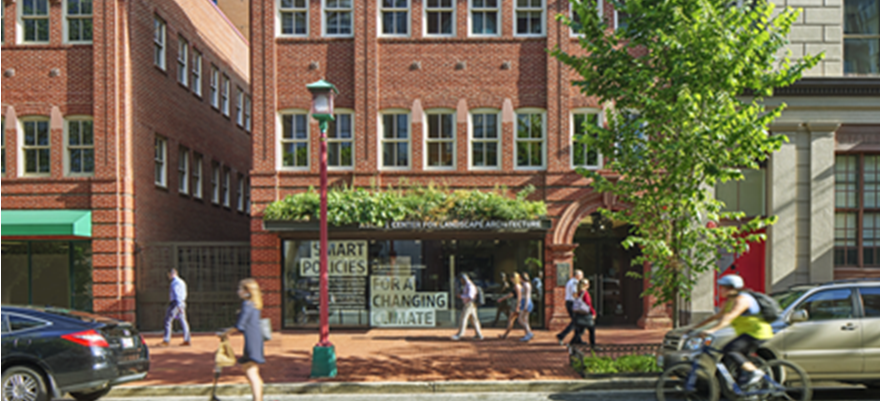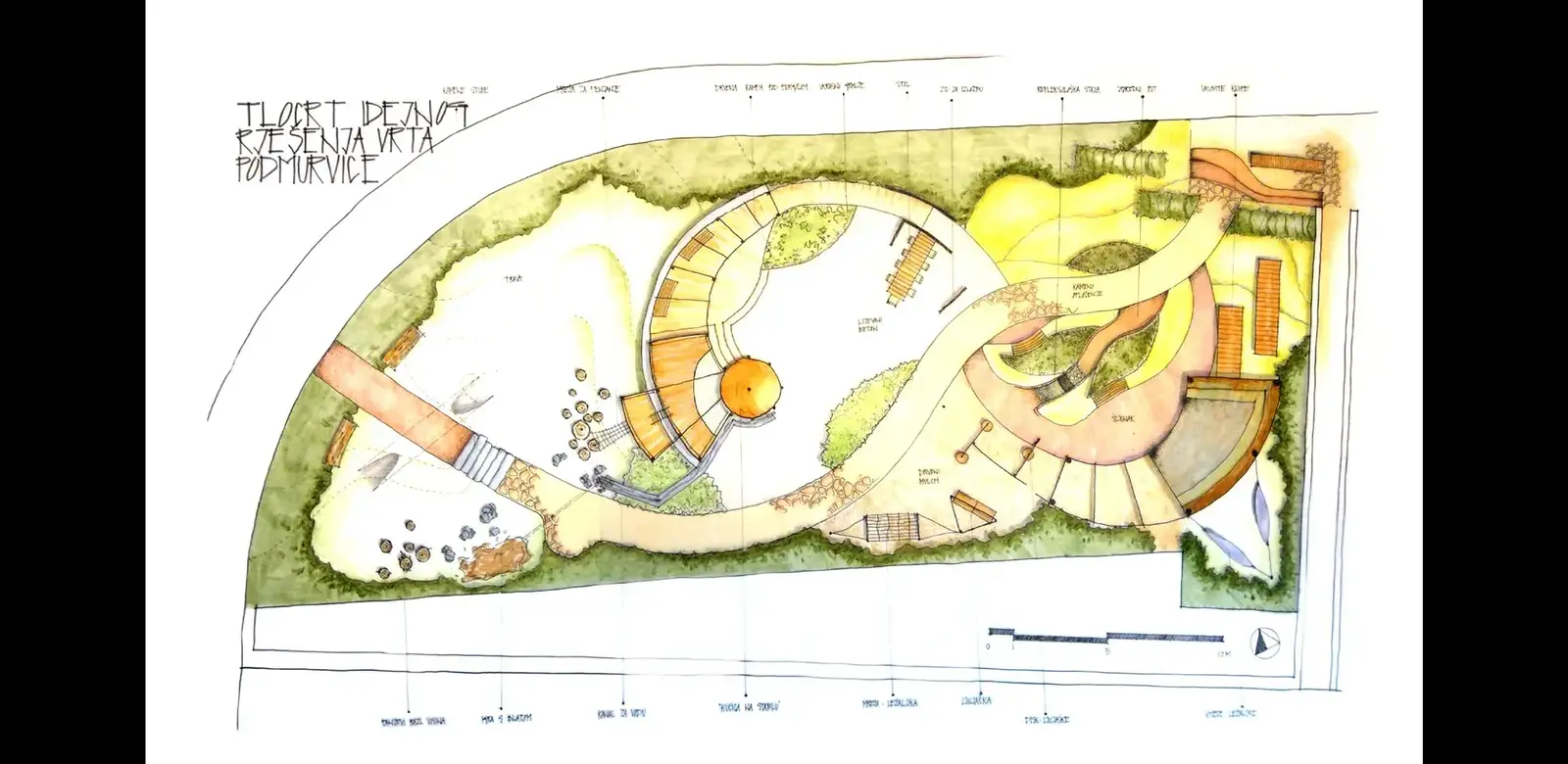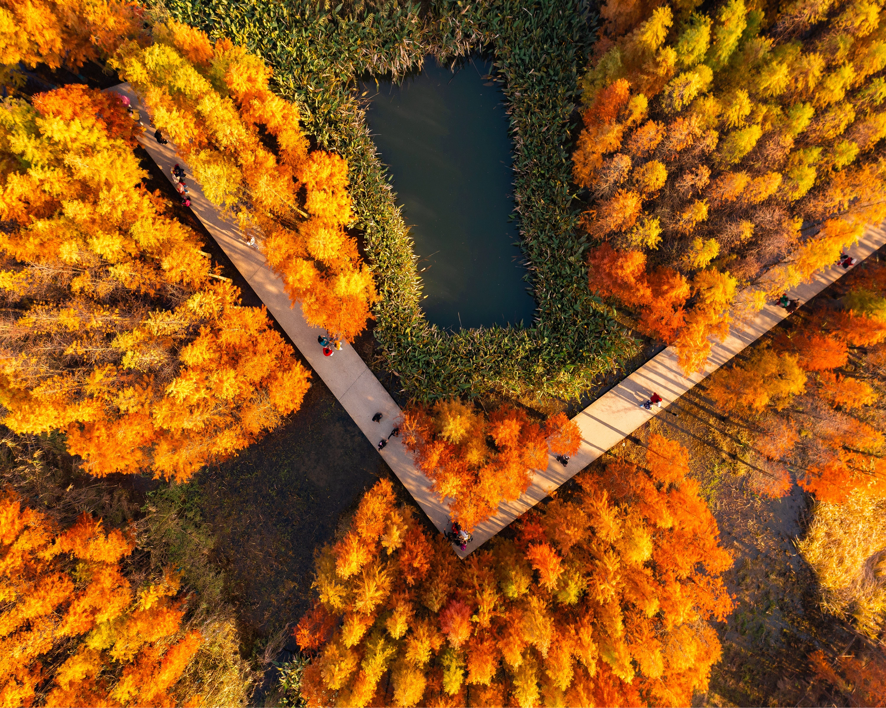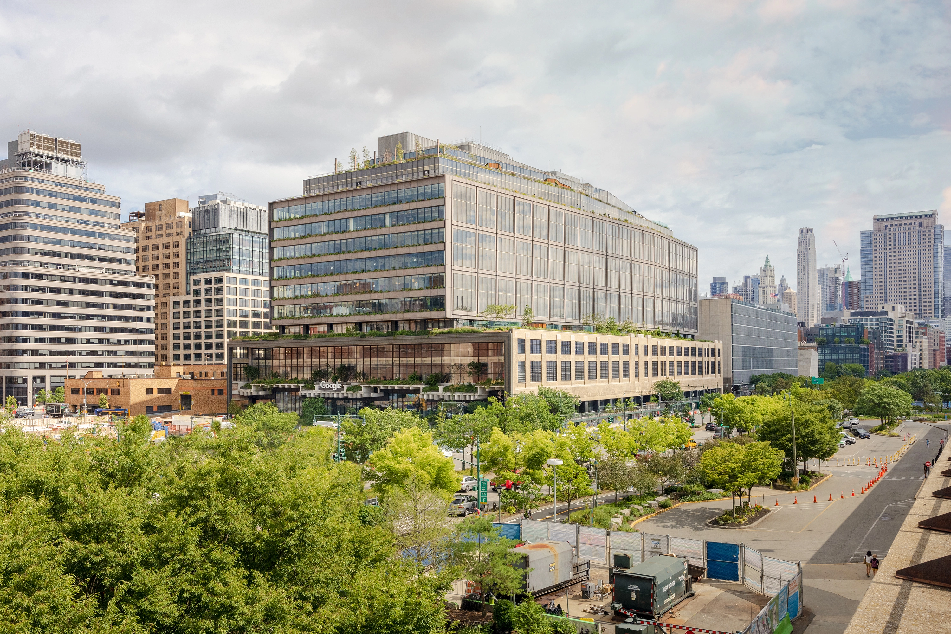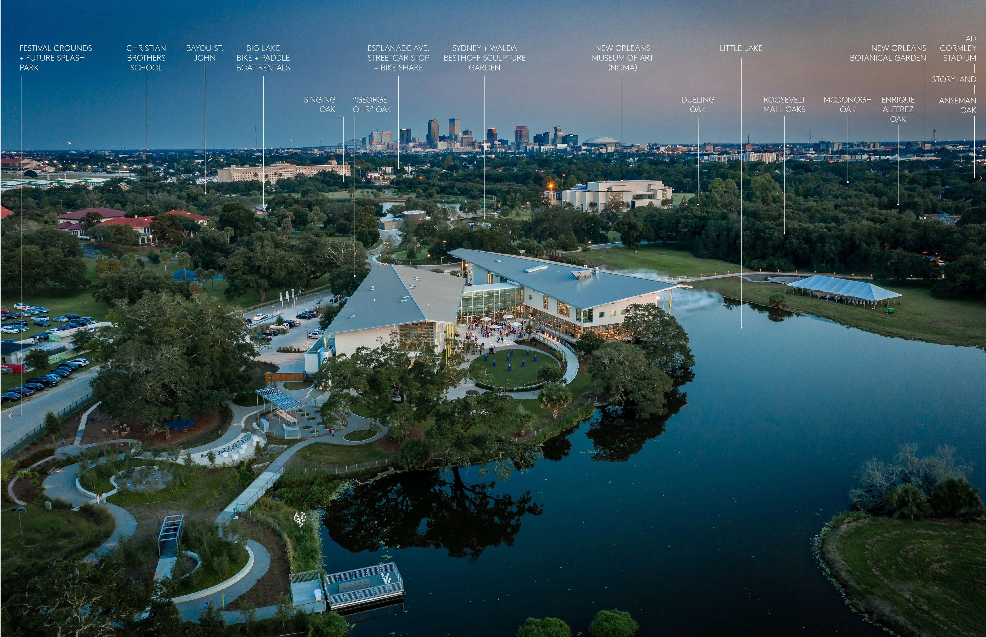Croatian Monastery Continues to Heal: A Community Restorative Garden for Youth, the Blind, and the Elderly with Disabilities
Nathania Martinez, Student ASLA; Issamar Aguilera, Student ASLA; Nicky Bloom, Student ASLA; Bryana Boileau, Student ASLA; Margaret Chalmers, Student ASLA; Yuan Chen, Student Affiliate ASLA; James Ditto, Student ASLA; Boo Y. Jang, Student ASLA; Yan Li, Student ASLA; Kun Lyu, Student ASLA; Jean Ni, Student ASLA; Aaron Parker, Student ASLA; Ye Sun, Student ASLA; Monica Taylor, Student ASLA; Hanyu Wang, Student ASLA
There were blind people and people who are 90 years old (or 90 years young) who were actually working on this project and helping to build it.
Awards Jury
-
A once neglected space on the grounds of a former monastery turned high school dormitory has emerged as a community therapeutic garden. It is now a place of peace, intergenerational social exchange, and sensory stimulation for a multitude of people: resident high schoolers, kindergarteners, community members, and two communities underserved in the realm of equal access to local parks, members of the Association for the Blind and Association for People Over 60 with Disabilities—all involved in the garden's creation.
Using evidence-based design, decisions spawned from the premise that to connect youth to the elderly in a space that offers both impromptu and organized interactions fosters empathic behavior, shatters stereotypes, and forges relationships that heal. Elements of play and spaces for storytelling and conversation were conceived with the intent to provide those who are often isolated and devoid of social networks with a place to find sensory stimulation and a strengthened sense of community. This garden addresses entrenched social understandings, increases access to nature, and represents a replicable 'first of its kind' model within Croatia.
-
The Garden
The Community Restorative Garden is a publicly accessible space that responds to the specific needs of different groups: resident high schoolers, kindergarteners, community members, and two communities underserved in the realm of equal access to local parks, members of the Association for the Blind and Association for People Over 60 with Disabilities—all involved in the garden's creation. Programmatic goals included providing a calming refuge and place of respite, elements that foster increased social interaction, spaces for play and exploration, and to offer a green oasis for the neighboring residents to interact with nature, meet people they are unfamiliar with, break barriers, forge relationships, celebrate the unique complexity of the community, and a green counterpoint to the gray qualities of the still war-effected industrial coastal city context of Rijeka, Croatia.
Garden users are varied in their needs and abilities and the principle of universal design was applied throughout much of the garden to ensure enjoyment by all in an equitable manner. Pathways, furniture, integrated handrails, and the lower levels of the central structure were all designed to be accessible for those using wheeled mobility devices, canes, crutches, and other mobility aids.
The park is accessed through one of two entry points. One is across from the kindergarten to the West and the other off a single lane paved roadway frequented by pedestrians on the northeastern edge of the garden closer to the high school student dormitory Dom Podmurvice. The latter offers food for the senses. It weaves visitors through drifts of aromatic plants, ornamental grasses, pollinator-attracting perennials, and shade trees. A forked path near the entry guides visitors to the "dream rooms," which were built during a second phase of the project the Summer following initial construction and were designed specifically for the most frequent garden visitors—the resident high schoolers coming from nearby rural villages to attend school in Rijeka—to offer them a place of their own outside of the dormitory. A "private" hang out space. As some of the students had remarked on their feelings of being watched and needing a place where they can feel at ease. Wooden dividers define these rooms. Within them you will find hammocks, custom multi-level seating, stainless infinity walls, and colored glass windows that transmit shards of color when the sun rises. This space appeals most to the high school students. As you continue walking on the winding primary path, symbolic of the river of Rijeka with each bend serving as a wayfinding tool for the visually impaired, one arrives at a multi-tiered pavilion featuring bench swings for motion calming, an outdoor classroom for club meetings, an upper viewing deck, observation 'tower', and a water runnel that leads to a mud pit bridging the quieter sensory area to the active kindergarten playscape. From the far side of the pavilion one can slide into the play area or alternatively step up through the pavilion into the space. The pavilion itself acting as a portal or 'hinge' between play and social gatherings that manifest in various ways, from community performances and celebrations to spaces for meditation and contemplation. The playscape West of the pavilion features several natural elements: tree trunks with climbing dowels inserted into them, wood rounds used as "stepping stones," and a tunnel traversing the underside of the stone steps at the Western entry across from the Kindergarten school. Plants in this space were selected for children to explore the smells and textures, fruits and flowers, seasonal colors and leaf patterns. In collaboration with art students from The University of Rijeka, two large hollowed-out tree trunks line the path housing ceramic animal sculptures designed to elicit touch and that the forms could be interpreted by the hand. An installation for visitors with impaired sight to discover "secret" jewels and share them as part of the kindergarteners' exploration. The physical organization of space and elements to maximize the multi-sensory and social experience were valued and expressed throughout the entire design-build process.
Method
At the onset of the project, we wanted to better understand the aspirations of the high school students and recognized that the experiences of the visually and mobile impaired were not familiar to our team. To determine and better understand how the garden could help to meet more complex needs, we gathered information on multiple levels. First, we met in a large group to discuss the challenges, needs and activities/experiences potential users would desire and then prepared visual preference boards for high school stakeholders to rank. Focus groups were held with visually impaired people, people with disabilities, administers of the kindergarten, and representative high schoolers who responded to queries about their aesthetic preferences (e.g., lighting, water, play elements, paving, seating) for design elements, as well as shared their views of meaning and symbols that should be incorporated into the garden. From the group discussion, visual preference boards, and focus groups, we discovered that there was a strong desire for including running water, lush sensory plantings, range of seating types, swings, regionally appropriate materials, learning spaces, specific imagery, and opportunities for both privacy and gathering within the garden. The same participants evaluated the design proposals and gave direction for the preferred alternative.
We gained additional research-based information by collaborating with graduate students in a physical therapy program from the University of Rijeka. The students were essential in providing guidelines for design on a human scale, informing us of dimensions necessary for our design to be comfortable and universally accessible. It was clear that this garden would fill a unique gap within the community for healing of the mind and body.
Implementation
In ten weeks of the fall quarter, university students fabricated and installed the first phase of the garden, which included the main pathway connecting the two ends of the garden, the central gathering and event space, the kindergarten nature playscape, and all of the planting. With guidance and a set of rudimentary tools like shovels, picks, trowels, and hand-held power tools, the students laid concrete foundations and stone paving, built wood and steel furniture, play elements, a water feature, decking, and wood screens. With the assistance of a volunteer local craftsman and his MIG welding machine, they built the steel tower, arbor, and railings. Students sourced donations from local businesses and gained materials like plants, steel pipe from the nearby shipyard, and a bobcat with a volunteer operator to help regrade the earth. As the students made timely progress they alternated through tasks to experience a breadth of craft and construction. They also engaged and received help from the community with the belief that this would develop a sense of ownership for those involved. A group of students and teachers from Dom Podmurvice created a mosaic mural on a retaining wall of the structure to add a lively piece of art work. High schoolers from the dorm and our physical therapy student partners would visit to help in the building process. As did a few retirees from the community—one 90 year-old man brought with him many skills and years of knowledge, which helped guide the student team. The following Summer term, the students designed and built the second phase of the garden, or the 'dream rooms' in four weeks.
Maintenance and Monitoring
Since construction, the garden has undergone two invigorating growing seasons. Students at Dom Podmurvice maintain the garden as part of their community service requirements. In the future, we hope to work with members of Dom Podmurvice to conduct evidence-based research studies on user impressions of the garden, so to further our understanding of community therapeutic garden design practices and to translate, test, and transmit these observations in the future.
-
Additional Photo Credits
- Daniel Winterbottom
- Luka Jelisic
- Mate Rupic
- Lili Kencel
- Ivana Ljubnovic
-
Product Sources:
- All Croatian

.webp?language=en-US)
