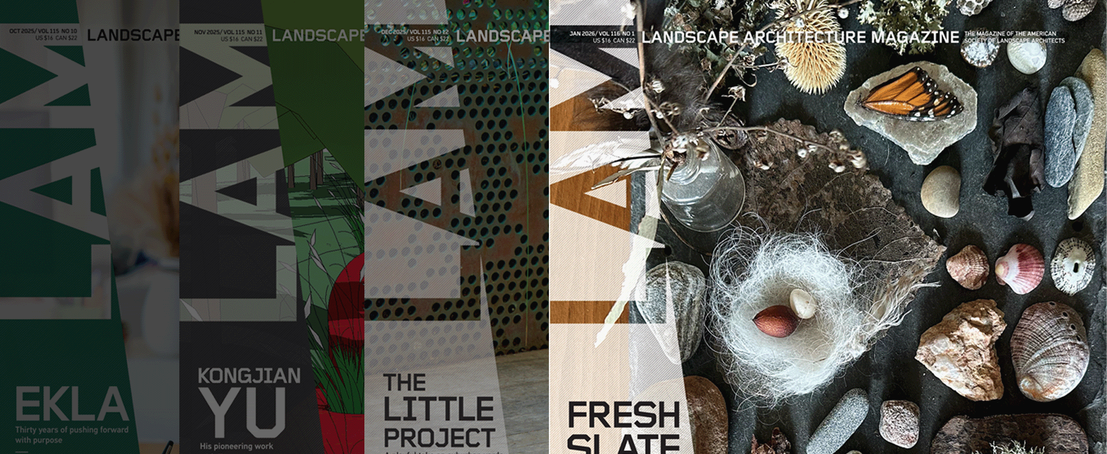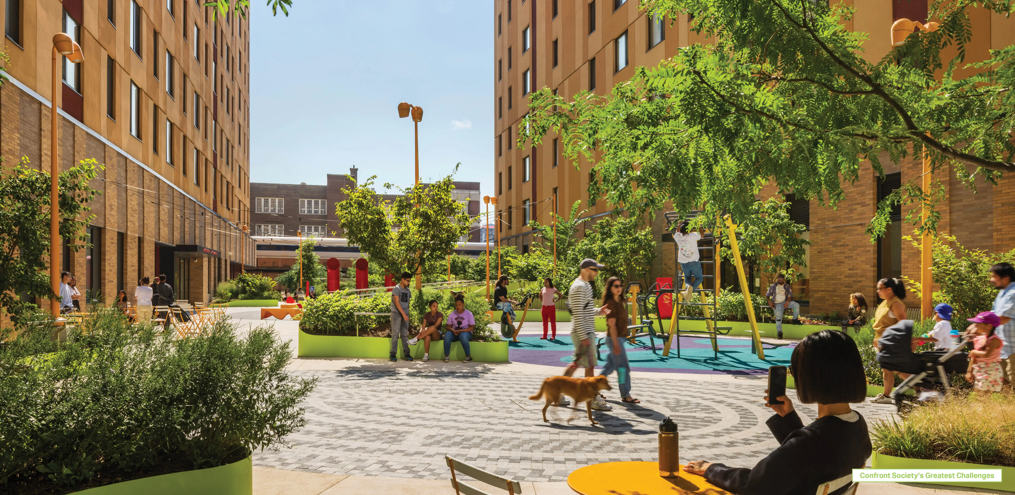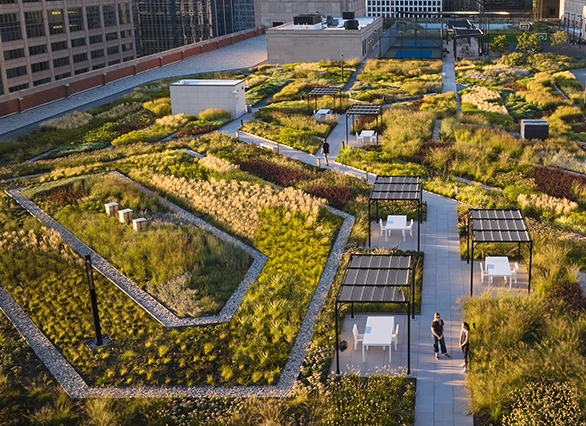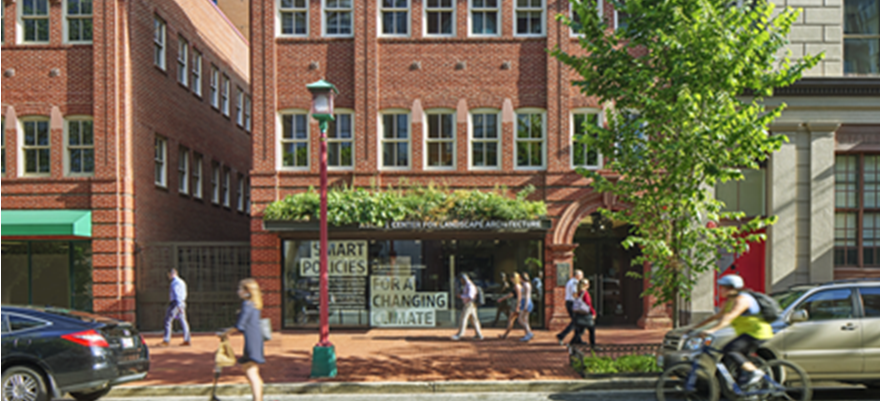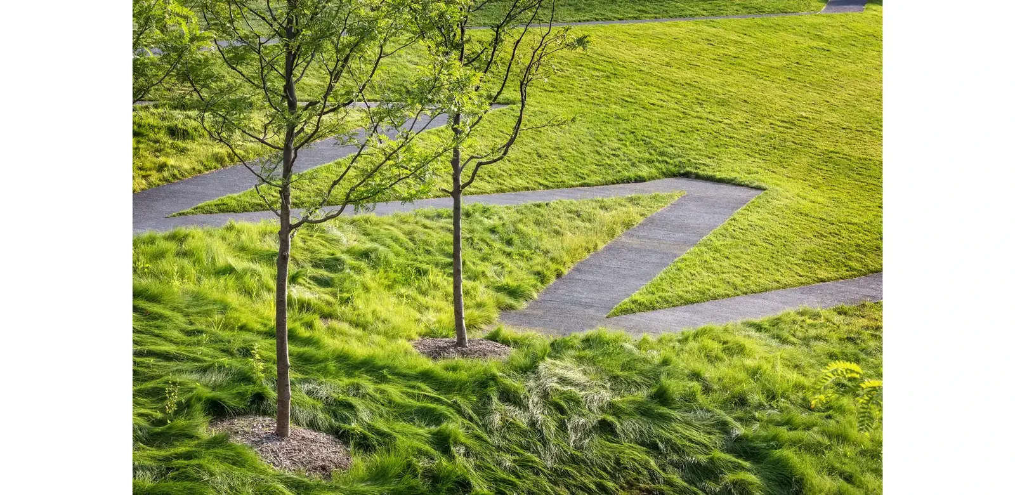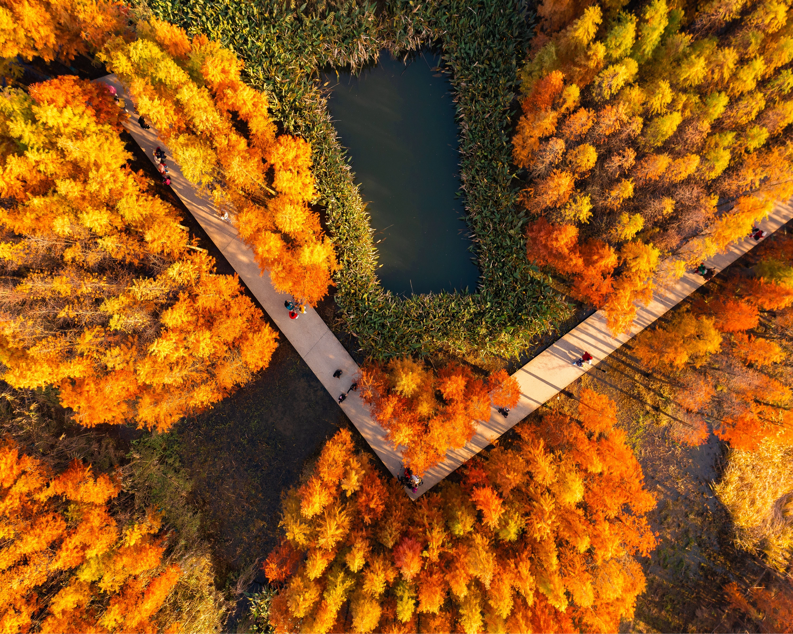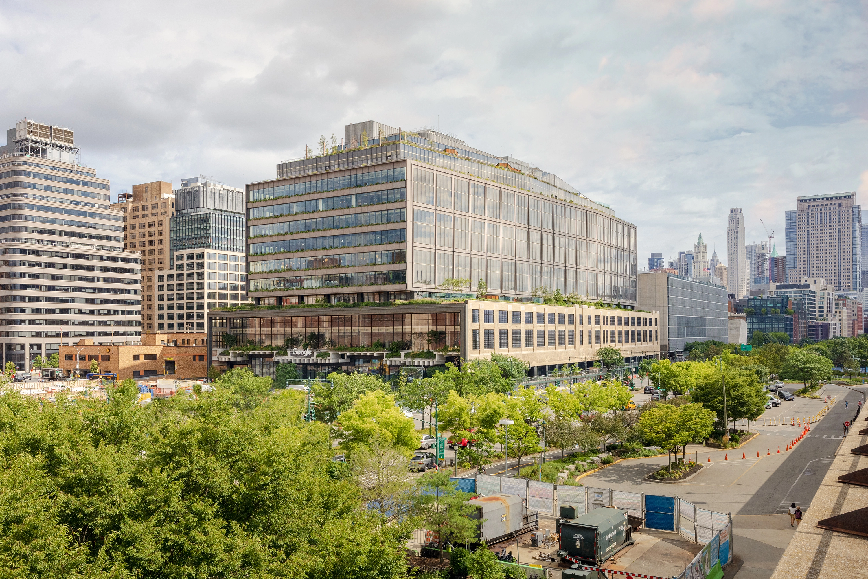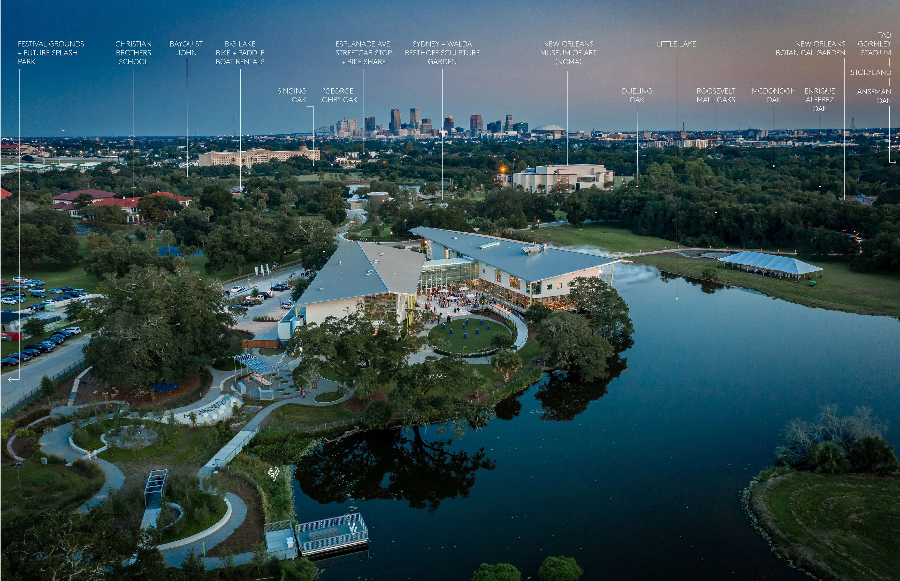It offered beautiful contrasts in the use of plant materials.
Awards Jury
-
The Walker Art Center is one of the nation's top contemporary art institutions. The new Wurtele Upper Garden is a part of a larger vision to re-orient the main entry of the museum, strengthen the relationship with the Minneapolis Sculpture Garden, and create a Walker Art Center campus. The vegetated volumes and the circuit path that connects them enhance the welcoming entry approach and provide dynamic experiences for engaging art. The re-imagined garden provides flexible, impromptu programming to accommodate large-scale public events. The garden reinforces the Walker Art Center's status as an artistic and social hub.
-
WALKER ART CENTER WURTELE UPPER GARDEN
Location: Minneapolis, MN
Project Area: 6 acresBACKGROUND
For more than 75 years the Walker Art Center has been one of the nation's top contemporary art institutions. Nestled on a sloping hill just outside of downtown Minneapolis and connected directly to the city's renowned system of parks and lakes, the Walker campus is home to a challenging and diverse program focused on visual, performing and media arts.
With a campus that includes existing architectural masterpieces by Edward Larrabee Barnes (1971) and Herzog and de Meuron (2005), the Minneapolis Sculpture Garden (MSG) by Edward Larrabee Barnes (1999) and Michael van Valkenburg (1992), and plaza by Michel Desvigne (2005) the Walker offers a multidisciplinary and diverse approach to the interpretation of art. However, when the Herzog expansion shifted the main entry away from the MSG to Hennepin Avenue, the Walker suffered from an absence of clear identity and circulation, particularly from the MSG. In addition, the art center lacked an engaging public space that could unify the Walker's distinctive architecture and iconic landscape.
PROJECT SCOPE
When the Guthrie Theatre was relocated in 2006, Walker's adjacent six-acre hillside was left unfinished and failing to meet its potential in visual significance and coherence with the architecture. Integrating the Wurtele Upper Garden into the newly unified 19-acre Walker Art Center and Minneapolis Sculpture Garden campus was the key focus. The landscape design aimed to create circulation and visual clarity in concert with the new entry pavilion addition.
DESIGN PROGRAM
The design landscape architect worked in concert with the design architect to create, a new vision for the campus. The design concept of a new building addition within a garden created a more visitor-friendly and welcoming entry experience. The new addition is now the epicenter of the Walker Art Center's campus and strengthens the museum's identity and presence. The updated garden campus is comprised of twelve varying plant material Volumes that are expressed by masses of shrubs, ornamental grasses, and formal geometric bosques of trees or a crisp, faceted plane of lawn holding a beautiful sculpture.
DESIGN INTENT
Volume 1, a square grid of Red Dogwood anchors the corner of Vineland Place and Hennepin Avenue. Together with the flanking mass on the Sculpture Garden side of the street they serve as a gateway to announce the entry to the newly unified campus.
Further along the Hennepin Avenue frontage are two additional plant Volumes. Volume 2 is accentuated by a grove of Serviceberry that offers a beautiful display through the seasons. A concrete seatwall planter with an ipe bench holds the Volume 3 bosque of Korean Pear. An understory of wispy Russian Sage offers contrasting textures and colors to the crisp lines of the white building in the background.
The River Birch of Volume 4 provides a veiled screen to limit the views of the service area along Groveland Terrace. Single stem trees are placed on a varying 5 foot grid to create a forest-like edge. A soft carpet of Pennsylvania Sedge serves as the understory planting.
On the north side of the service area, Volume 5 provides additional screening through the use of Ponderosa Pine. This planting serves as a welcomed year round color and texture mass providing green even in the winter months. An understory of woodland flowers and blueberries will thrive in the pine needle carpet below.
The Heavy Metal Switch Grasses of Volume 6 celebrates the entry to Sky Pesher by Turrell (2005). Throughout the site, coordination and siting of existing and new sculpture in the landscape was thoughtfully planned for displaying and experiencing the artwork.
The majestic bosque of Autumn Blaze Maples comprised by Volume 7 is situated in the garden on the 14-foot artificial earthen mound created by geofoam over the parking garage below. This new landform offers expansive views to the Minneapolis downtown skyline and provides the seating for events such as the annual fundraiser Rock the Garden.
Red Pine, Minnesota's State tree forms the tree room of Volume 8. Thesculpture Garden Seating by Akagawa was sited to capitalize on the view of the Sculpture Garden, Basilica and Minneapolis downtown skyline.
Volume 9, a grove of Paper Birch, surrounds the concrete parking garage entrance with a vibrant presence, easing the ability to find the entrance. The wayfinding signage clearly connects the two points of entry.
To mask a relief air vent for the parking garage below, Volume 10 was creatively developed. A perennial mass planting of native and adaptive low water use perennials and low shrubs provides a wondrous seasonal display of color and varied textures.
A sinuous, zigzagging accessible walk of raked black concrete connects the garden volumes allowing visitors to wander through the garden appreciating the plants and art while enjoying views to the newly completed sculpture garden and surrounding city.
Marching down the hill via either the stair or zigzag path, one lands in the patio outside of Esker Grove, the new dining room. Here, an overstory of Skyline Honeylocusts forms Volume 11. Visitors may sit and dine beneath the filtered shade, appreciating the plants and art while enjoying food and the company of others. A black concrete seatwall holds the edge of the patio space.
Volume 12 is defined by a crisply sculpted lawn set within a white concrete plaza holds the sculpture X by Larner. This space leads to the addition entry or MSG across the street and together with the Wurtele Upper Garden it has created a new, clear, bold identity for the Walker Art Center.
MATERIAL AND INSTALLATION METHODS
Two elements that define the garden and required research and technical intervention were the concrete walks and landforms.
The concrete walks are the connecting element of the garden. They provide an accessible route for visitors to explore and enjoy the garden and the art located within. Exhaustive research went into the development of the walks. The design landscape architect desired a dark, rough textured expression in the landscape that linked the Volumes together. To accomplish this, the executive landscape architect collaborated with architects, engineers, concrete finishers and the supplier to develop the desired appearance and finish. The end product was a walk of black concrete with a rough raked finish perpendicular to the path of travel.
Landform, a key element of the design concept was used to create space and add interest to the landscape. To achieve this, a unique system of lightweight soil over a geofoam substructure was utilized to express the landform of Volume 7. The use of this system was required due to structure limitations of the parking garage below. Early in the design process the landscape architect collaborated with architects, engineers and the geofoam supplier to model and design the system to support the soil and trees above. Together, the team designed a 14-foot high mound that was designed to create the bowl of the garden and provide views of the Minneapolis downtown skyline. Additionally, a tree anchoring system was utilized to secure the large trees, thus preventing them from tipping over due to high winds on the exposed geofoam mound. This system was developed by using a plastic grid under each tree and then attaching the tree to it with a fabric collar and cables. The weight of the soil placed over the plastic grid around the trees provided the resistance to hold the trees in place.
CONCLUSION
Together, the design and executive landscape architects worked with other design disciplines and the Walker to create a new entry and garden for all to enjoy art in the landscape.
-
Lead Designer
- Inside Outside
Landscape Architect of Record/Firm
- HGA Architects and Engineers
Project Credits
- Petra Blaisse
- Design Principal
- Design Landscape Architect team – Inside Outside
- Jana Crepon
- Design Landscape Architect team – Inside Outside
- Mikel Orbegozo
- Design Landscape Architect team – Inside Outside
- Theodore Lee, ASLA, PLA, LEED AP, SITES AP
- Executive Landscape Architect team – HGA Landscape Studio
- Trygve Hansen, ASLA, PLA, LEED AP, SITES AP
- Executive Landscape Architect team – HGA Landscape Studio
- Daniel Avchen, FAIA
- Principal-HGA- Architecture
- Joan Soranno, FAIA
- Design Team – HGA-Architecture
- John Cook, FAIA
- Project Architect, Supervisor – HGA-
- Architecture
- Alex Terzich, AIA
- Project Architect
- Design Team – HGA-Architecture
- Erik Hansen, PE
- Civil Engineer - HGA
- Tao Ham, PHD, LC, IALD, LEED AP
- Lighting Design
- Taylor & Miller
- Lighting Design
- Tegra Group
- Owner’s Representative
- M. A. Mortenson Company
- General Contractor
- Margolis Company
- Landscape Contractor
- Water In Motion, Inc.
- Irrigation Designer
-
Product Sources: SOILS
- Plaisted Companies, Inc.: Lightweight Soil
Product Sources: HARDSCAPE
- Stone: Dresser Trap Rock
Product Sources: LIGHTING
- Louis Poulsen: Flindt bollard light
Product Sources: FURNITURE
- Dero: Bike lockers Urban Accessories, Inc.: Variations tree grate
Product Sources: IRRIGATION
- Toro: Irrigation materials Water In Motion: Irrigation design
Product Sources: OTHER
- Tree Anchors: Platypus Geofoam: Styrotech

.webp?language=en-US)
