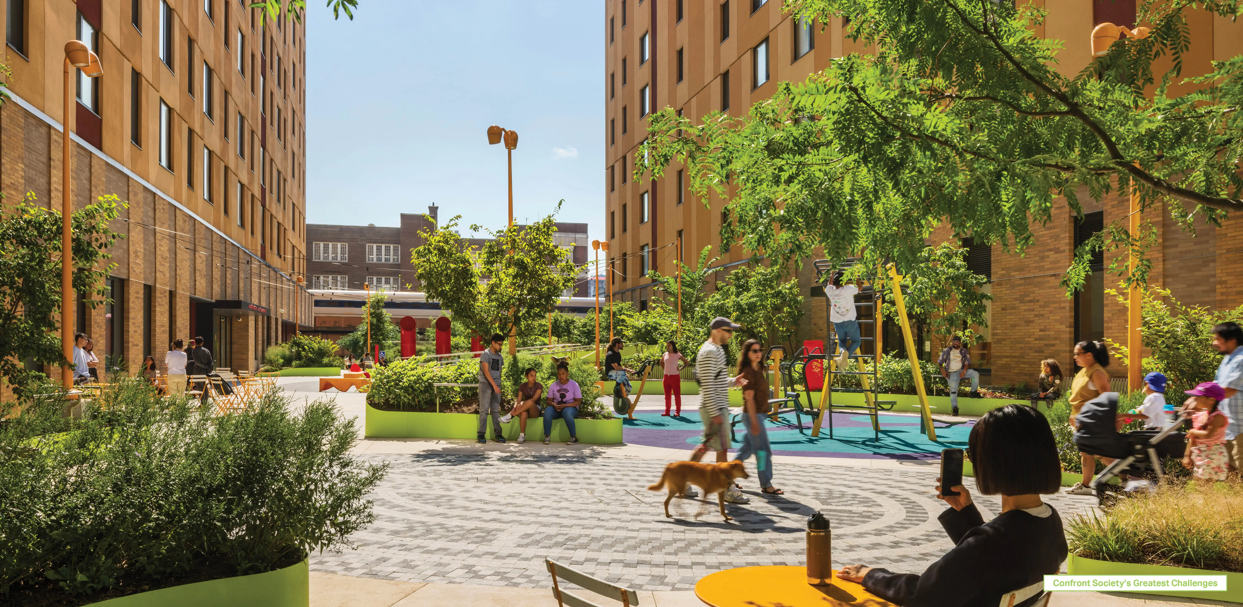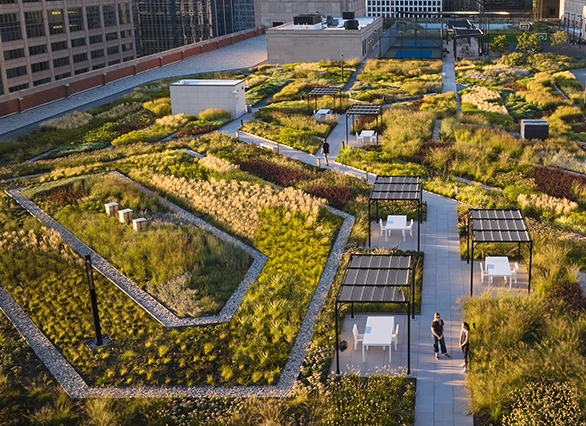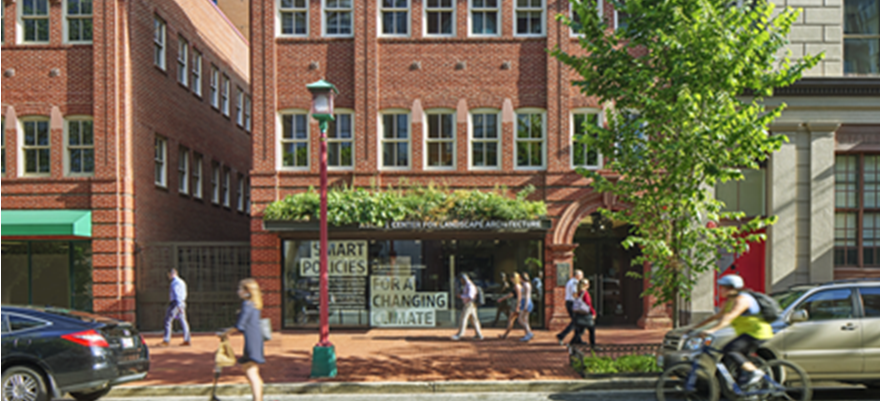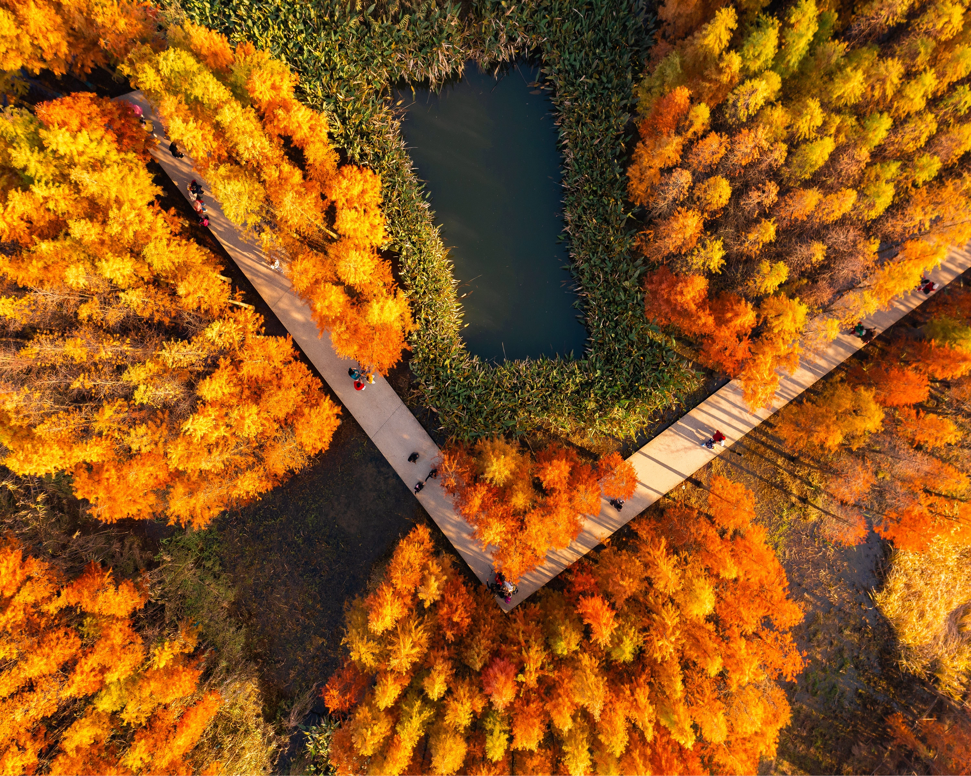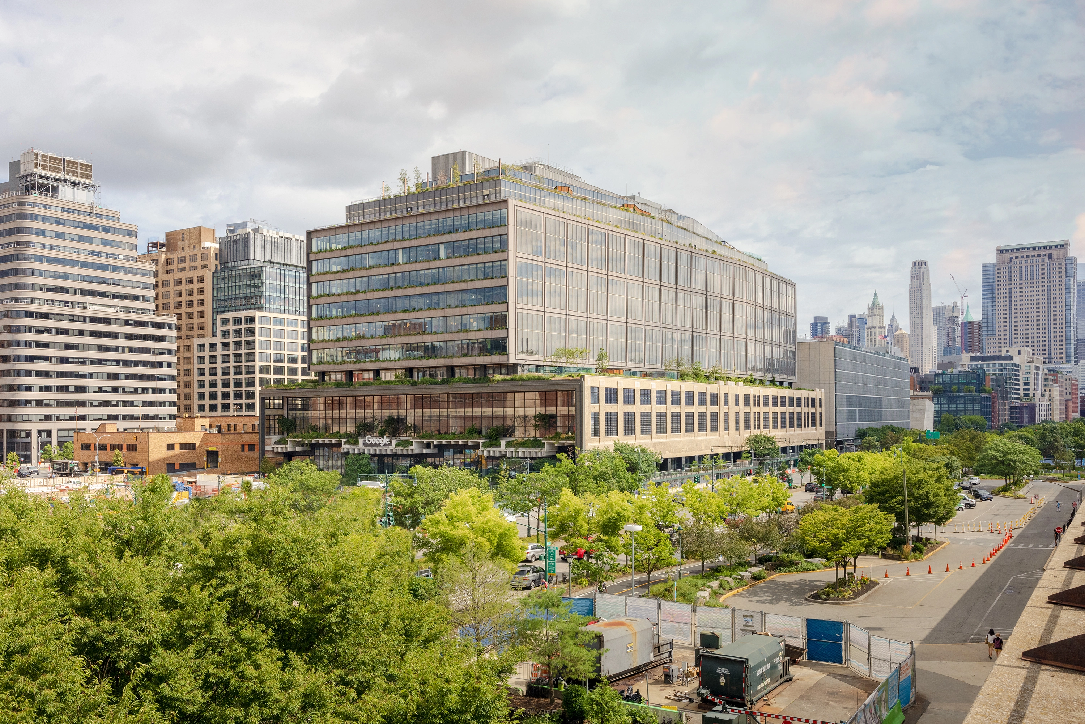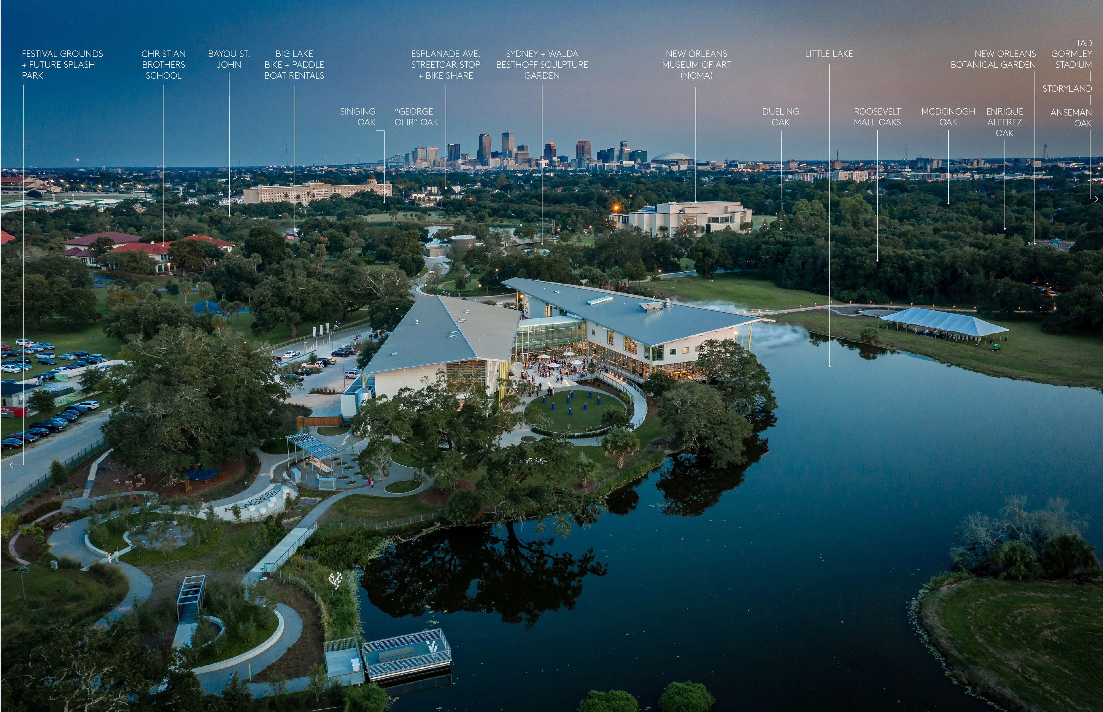Legacy and Community: Juxtaposing Heritage and Invention for Duke University's West Campus
Wonderfully precise, and has an interesting clarity to it. It was really well studied.
Awards Jury
-
Landscape architecture is the primary, galvanic presence unifying Duke's new student life precinct. Between 2007 and 2017, one landscape architect brought consistent design leadership and contextual sensitivity to five individual projects executed in collaboration with eight architects to transform a disparate collection of program nodes, utilitarian infrastructure, historic quads, and campus pathways into a coherent district. With a nuanced reading of historic fabric and design intention, the landscape architect led the renewal of Duke's iconic but depleted Olmsted Brothers-designed West Quad, integrating contemporary uses and advancing a holistic horticultural approach to revitalizing its grand canopy and broad lawns for another generation. To transform an adjacent, underutilized courtyard and bustling service area into an animated campus center, the landscape architect leveraged historic campus materials and typologies while advancing a contemporary vernacular oriented around cultivating community and student engagement. Over the past decade, these efforts have realized a networked and vital campus precinct, one that finds fertile ground for student life in the juxtaposition between legacy landscapes and contemporary uses.
-
Together these five projects unite Duke's revered landscape — the Gothic Abele Quad, which includes the iconic Duke Chapel, the library, student dining, administration, classrooms, and residence halls — with its most progressive and adaptive spaces, ones that support today's ever-changing, often informal, and intensely connected student life. Individually they perform specific programmatic functions and together they inspire a palpable energy and sense of engagement at the core of West Campus. The renewed and enhanced landscape enacts the university's dynamic ethos and advances an important institutional priority — to reshape the campus around the interrelated needs of contemporary learning and living.
Updating An Iconic Quad
The Olmsted Brothers and Julian Abele of Horace Trumbauer Architects designed West Quad in the 1920s. They created broad paths lined with majestic willow oaks to frame central lawn panels and provide the quad scale and gravitas. A pervasive planted border regularizes the surrounding variegated, gothic architecture and asserts larger campus geometries. While the quad remained the site of significant institutional gatherings and day-to-day student life for nearly a century, over time, overuse and the lack of restorative maintenance practices degraded the landscape's appearance and performance.
The landscape architect, in collaboration with the campus landscape architect, developed a holistic renewal approach, aligning programmatic change, physical design updates, and horticultural management enhancements. The plan relocates frequent smaller events, a previously disproportionate stress on the landscape, to the adjacent new student life spaces and redistributes the timing of large events to facilitate recovery for the lawns between uses. Major quad paths, widened by a porous granite cobble verge, accommodate the increased masses of students flowing between classes without trampling lawn edges. Below the surface, soils have been enhanced to revitalize the iconic legacy oaks with better nutrient availability, improve infiltration and recharge, and resist compaction during significant campus-wide events still held on the central lawn. Contemporary program elements, such as bike parking, gathering spaces, and accessible entries, are sensitively inserted into replanted beds at the quad's perimeter, further animating and activating the space while fitting into the overall spatial structure. The team also encouraged the university in the adoption of an organic landscape maintenance regime, building soils biology and structure to enhance resilience, with the goal of reducing maintenance inputs over time.
The landscape architect transformed functionality of the quad, retaining its historic structure and familiar spatial hierarchy while responding to and building upon the way students live and today's campuses function. At the project's culmination, Duke renamed the quad after Abele, one of the nation's early prominent African American architects.
Designing for Contemporary Student Life
Beyond the threshold of Gothic arches signaling the edge of Abele Quad unfolds a contemporary multi-level student commons developed to expand and enhance an existing plaza at the nearby student center. Once accessed only by a narrow bridge, the plaza now connects to its context and comprises spaces for informal gathering, dining, study, events, and even relaxation and play. The commons is a continuous landscape where spaces integrate seamlessly with an entirely renovated dining facility, a new pavilion to house special events, and a new student health and wellness center. In addition, a once-sprawling back of house service yard is tamed into an efficient multi-dock loading area tucked neatly beneath the expanded plaza. Valuable space is repurposed for student activities and prioritizes a safe and comfortable pedestrian realm.
At the heart of the commons, an area for intimate gathering is defined by the dappled shade of a grove of bald cypress. The lowland trees emerge from a bluestone terrace that reinterprets the legacy material from the historic campus in a contemporary pattern, accentuating a continuous ground plane between the dining hall interior and the commons. A playful lighting strategy combines illumination from below and above to animate the space at all hours of the day.
A series of elevated plazas, stepped terraces, and oblique walkways span across three levels, making the student life buildings universally accessible and forging connections between the quad, adjacent athletics and graduate programs, and the larger native lowland landscape of ravines known as "hollows." The project's plant pallet engages a mix of native and naturalized species recognizing Duke's setting within an ecologically rich forest which extends from the hollows that are within sight of the commons. Together these species create an immersive and deeply textured space, a bold shift from the tidy gardens of the legacy campus.
To protect and buffer the sensitive hollows from upland erosion and sedimentation, stormwater is captured from the surrounding roofs and paved plazas and directed into rain gardens through drains expressed in the bluestone surface. The rain gardens are didactic and also expressive, revealing the flow of water and providing diversity of scale to the plaza. Slowed and filtered, the treated stormwater flows to an underground cistern for temporary storage and is released gradually over time back to the hollows to mitigate peak flows.
Integrated Planning
As the idea for these critical student-life-related projects was first taking shape, the University convened a workshop of the eight different architects and planners who were each leading distinct but geographically connected projects. Present were key board members, administrators, faculty and staff. The landscape architect brought focus to the critical role of the campus landscape itself and promoted the potential that the landscape could be the singular force that unified these projects into a contemporary student life precinct at the heart of the campus.
Working with student life staff, the landscape architect also shaped an approach to exterior program distribution, setting goals for what kinds of activities would be supported in each part of the precinct, aligning uses with properly sized spaces, and building a network of formal and informal activity zones for both individual students and groups to find and occupy their niche.
Documenting the spirit of the workshop, the landscape architect defined a series of planning principles with spatial and material strategies to bring both coherence and a unique character to the precinct. Key among these principles was the assertion that the hybrid and evolving character of contemporary student life would thrive in a landscape that celebrates the interplay and contrast of traditional and contemporary expressions.
Continuity
Each of these projects contributes to Duke's sustainability goals by reducing impacts and inputs. New trees create corridors of shade and reduce heat island effect. Stormwater is managed to prioritize groundwater recharge and treatment. High-performance soils and networked irrigation reduce potable water use. New organic management practices limit the quantity of petroleum-based fertilizer utilized to maintain the landscape.
While the timing and funding of each implementation project has been driven by specific institutional priorities, all realize a larger ambition to shape a sustainable, connected, and activated student precinct that celebrates the history of the campus while engaging a progressive view of student life and academic diversity. With a single landscape architect guiding these seemingly disparate projects, a coherent fabric bridging old and new, residential and academic, indoor and outdoor, and intimate and ceremonial has been created at the heart of Duke's campus.
-
Duke University Abele Quad
- Irrigation Consulting, Inc.
- Soil Consultant: Jeffrey L. Bruce & Company
- Civil Engineer: Stewart Consulting Engineers
- Research Labs and Arborists: Bartlett
- General Contractor: Lendlease
- Brightview Landscape Services
Duke University Crown Commons
- Architect (Brodhead Center for Campus Life): Grimshaw
- Structural Engineer: Buro Happold Consulting
- Civil Engineer: Stewart Consulting Engineers
- MEP Engineer: Vanderweil Engineers
- Lighting Designer: Tilloston Design Associates
- Consultant: Pine + Swallow Environmental
- Irrigation Consulting, Inc.
- Architect (Pedestrian Bridge): James Carpenter Design Associates with Architecture Operations D.P.C.
- Designer: James Carpenter Design Associates Inc.
- General Contractor: Skanksa
- Landscape Contractor: Davis Landscape LTD
Duke University Perkins Library
- Architect: Shepley Bulfinch
- Civil Engineer: Stewart Consulting Engineers
- Structural Engineer: Foley Buhl Roberts & Associates
- Soil Consultant: Jeffery L. Bruce & Company
- Irrigation Consulting
- General Contractor: Lendlease
- Landscape Contractor: Red Mill Landscape and Nursery
Duke University Union Drive
- Irrigation Consulting, Inc.
- Soil Consultant: Jeffrey L. Bruce & Company
- Civil Engineer: Stewart Consultant Engineers
- Lighting Designer: Lumen Studio, Inc.
- General Contractor: Skanksa
- Landscape Contractor: Red Mill Landscape and Nursery

.webp?language=en-US)

