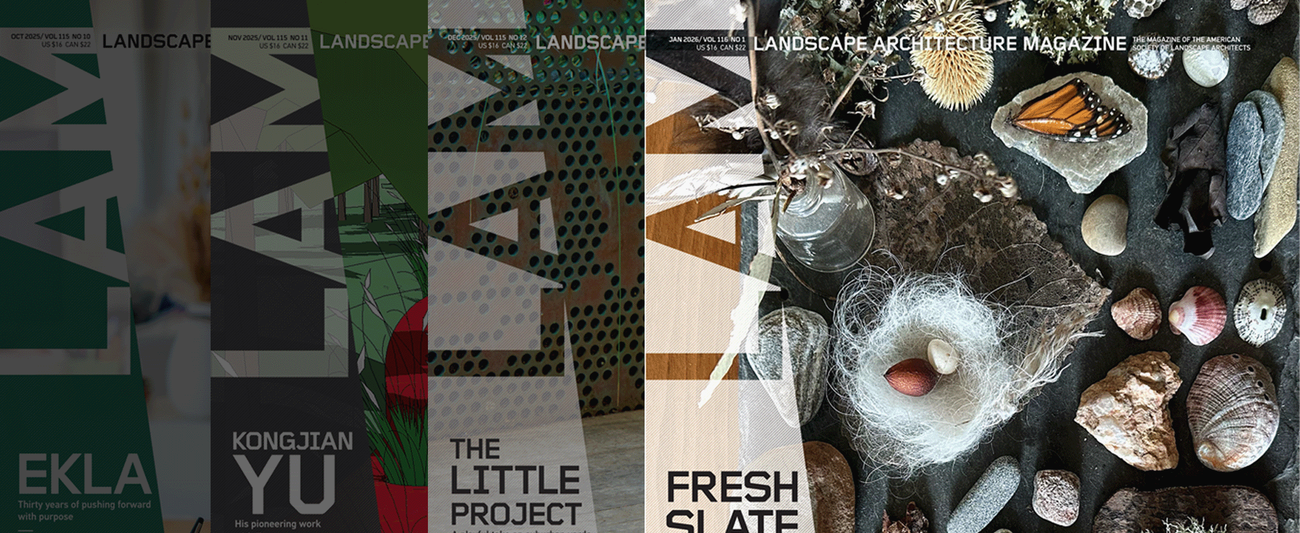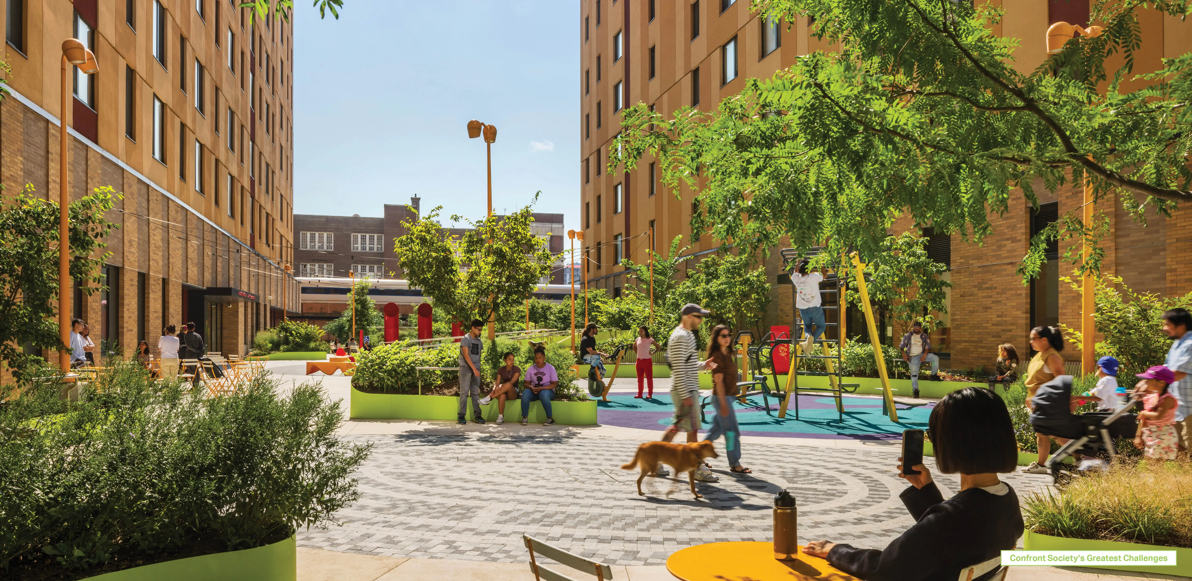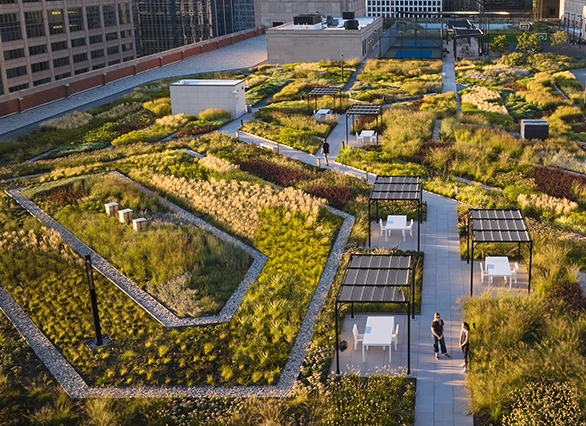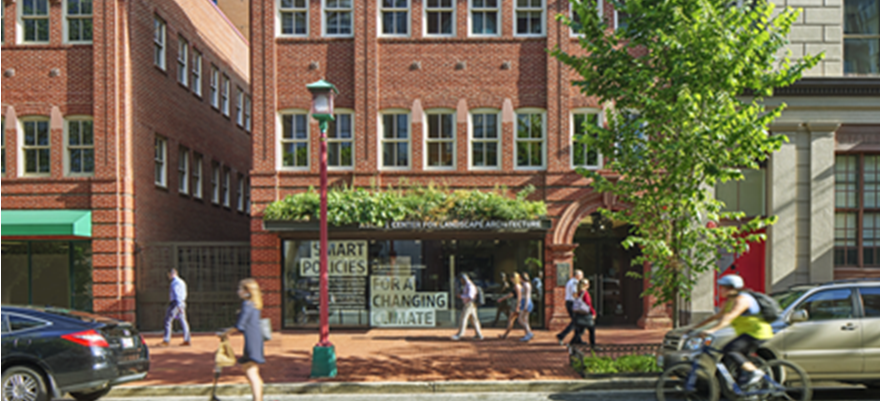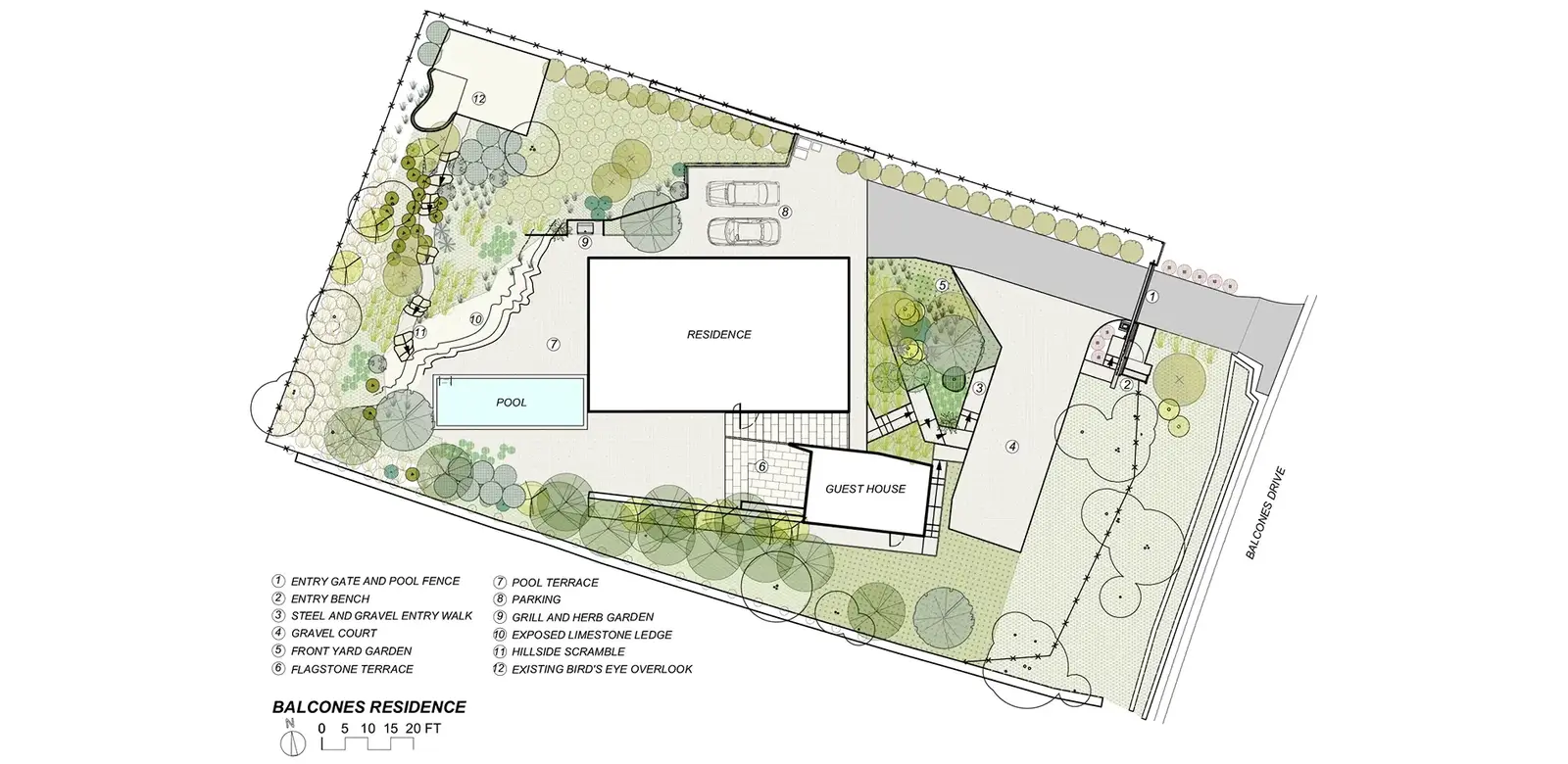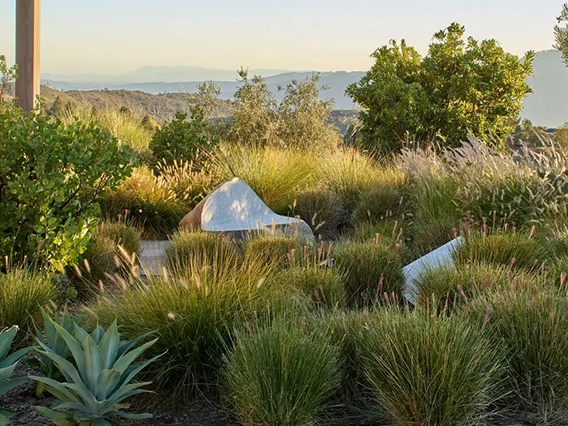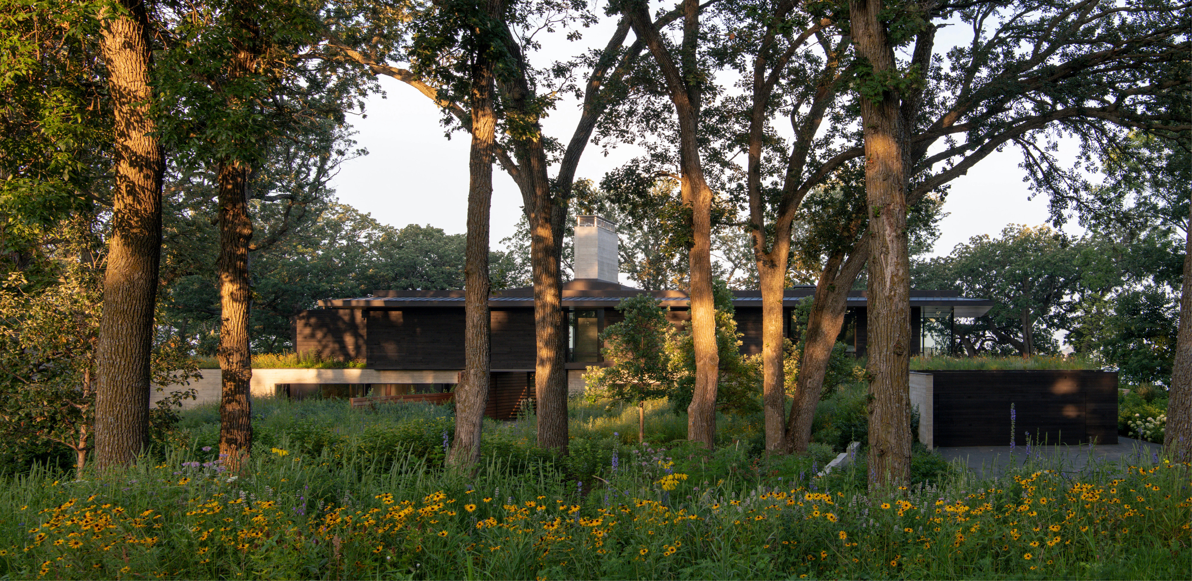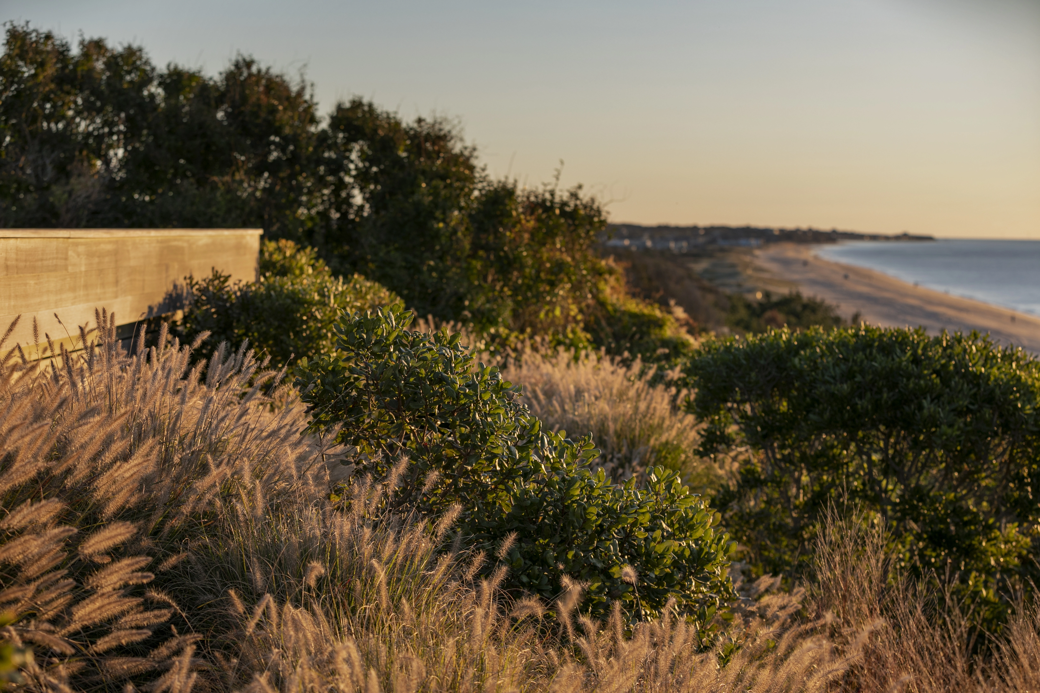Balcones Residence
The textures are wonderful. There are so many projects that try to do this and fail. This one is very well done.
Awards Jury
-
Organized around a series of negative spaces created by the architecture, the design invites visitors to enjoy intimate garden moments and expansive views to the broader landscape.
Situated on a rocky hillside with little topsoil, twenty-five feet of grade change, and a bevy of existing invasive plants, work to restore the site's vegetation was one of the biggest challenges in creating a successful and beautiful landscape.
Collaborating closely with both client and architect, a design-build modus allowed the landscape team to carefully orchestrate moments of design in the field when unforeseen conditions or opportunities arose.
Mitigation and excavation of invasive ligustrum, morning glory, and jasmine with air spading revealed sinuous limestone strata. These newly-exposed edges were incorporated into the plan and underscore the site's sensitive redevelopment.
Use of native grasses and succulents met the client's needs for a low-maintenance, low-water- use garden, while building habitat and fostering soil formation, transforming the site's ecology.
The restrained material palette underscores the elegance of the architecture and highlights the grandeur and simple beauty of the Texas landscape.
-
Location: Austin, Texas, USA
Scope: Landscape site design and installation
Size: .4 acres
Site and Context investigation:
From the beginning, the project presented physical complexities, which required careful design responses. The site sits in a hilly residential neighborhood dominated by houses with St. Augustine lawns. The original 1970s structure was demolished by the owner. A new, more formal, concrete architecture was constructed in its place. The remaining plants consisted of outdated invasives and non-natives, which were carefully removed, edited, or contained. The site was dry, consisting mostly of scrubby, limestone hillside.
Design Program:
Centered around creating magnetic site circulation and garden moments in the negative spaces around the architecture, the design program focused on vegetative and hardscape materials that direct the experience of the space through line and texture. The architecture acted as both an anchor and frame around the refined native landscape. The landscape program became a judicious choreography of movement between the buildings.
Design intent:
The intent of the design was to meet the client's needs of a low-water, low-maintenance landscape but also, through revegetation, to restore the site's ecological structure. Years of neglect had left a garden with diminishing soil profile and ecological function. Through careful use of plants and materials the site was transformed.
Materials and installation methods:
Materials for the site were carefully chosen for their subtlety to blend seamlessly with the architecture and surrounding landscape. Steel, gravel, board-form concrete, and a host of unique native grasses and succulents bring a tactile texture. In particular, the design team worked with one grower to cultivate a new Pennisetum hybrid called, "Kick Ass Grass". Its tall, billowy foliage gave the hillside a delicate and sumptuous movement from the ever-present gentle breezes. These plants capture the light and maximize the drama in the landscape that had been lost.
Environmental impact and concerns:
Concern about water use was the main director of design. With methodical attention to slope and xeric plants, the site was re-graded and the property made stage two water compliant. In addition, the soil was air spaded to alleviate compaction and improve infiltration, and to help rid the site of troublesome invasive plants. Composting and the use of native grasses has contributed to new soil formation since its installation.
Collaboration with Client and Other designers:
Throughout the project the landscape design team worked closely with the architect and client to fulfill the client's vision of a very low maintenance garden that complimented the architecture and established a plant palette that was appropriate, adaptive, and beautiful.
-
Lead Designer
- Mark Word
Project Credits
- Principal, design lead: Mark Word
- Project manager: Shaney Clemmons, PLA, ASLA
- Designer: Elizabeth Boudreaux
- Plant and irrigation design: Rosemary Harris
- Garden construction supervisor: Pedro Acosta
-
Product Sources: HARDSCAPE
- TrueGrid, Custom Stone
Product Sources: LIGHTING
- Jescoe, Ligman, RAB
Product Sources: FURNITURE
- Landscape Forms
Product Sources: DRAINAGE
- Iron Age Design
Product Sources: OTHER
- Crossville Tile and Stone

.webp?language=en-US)
