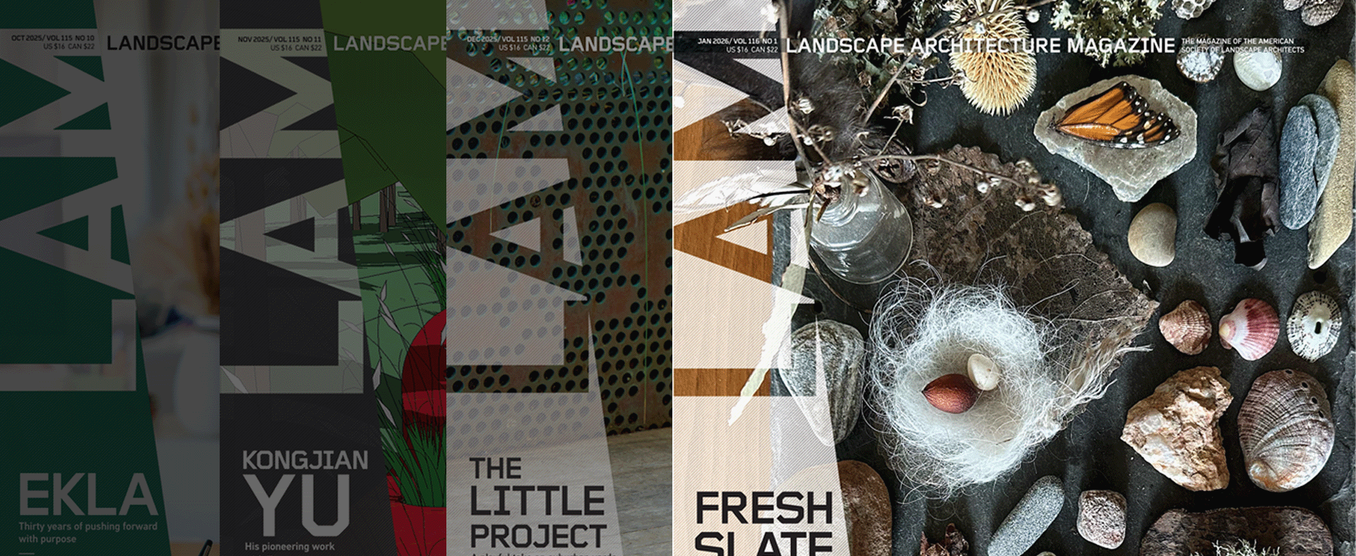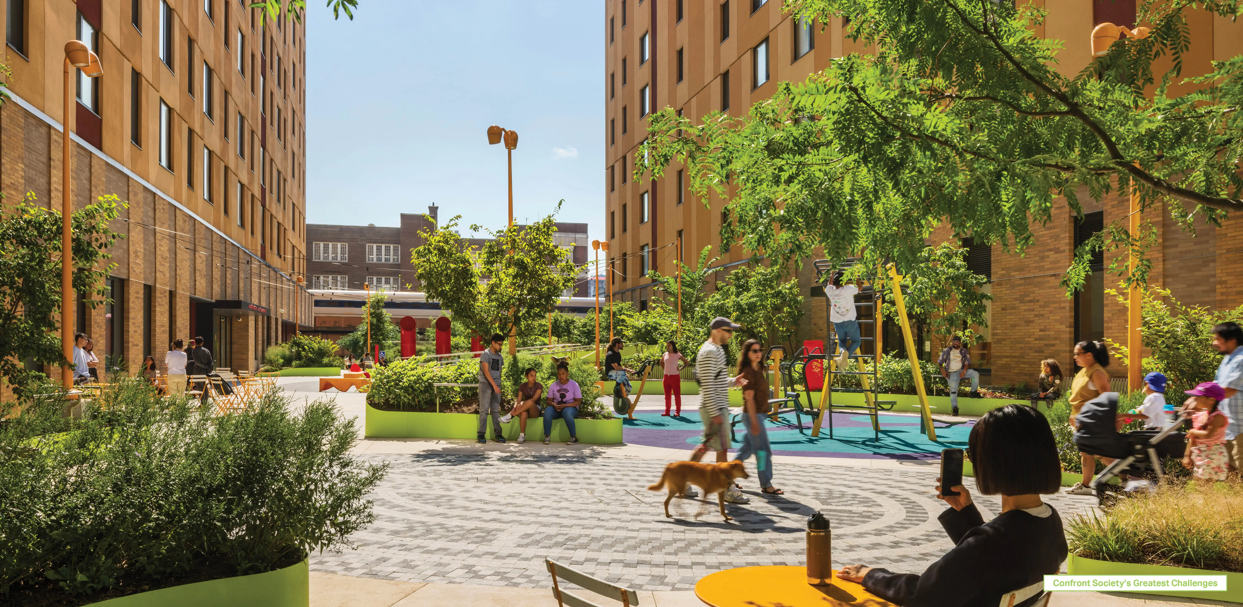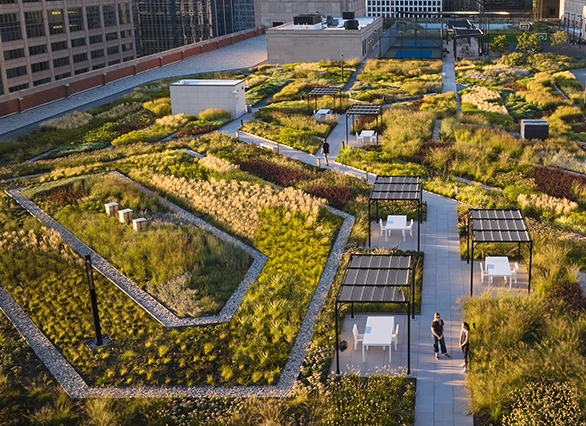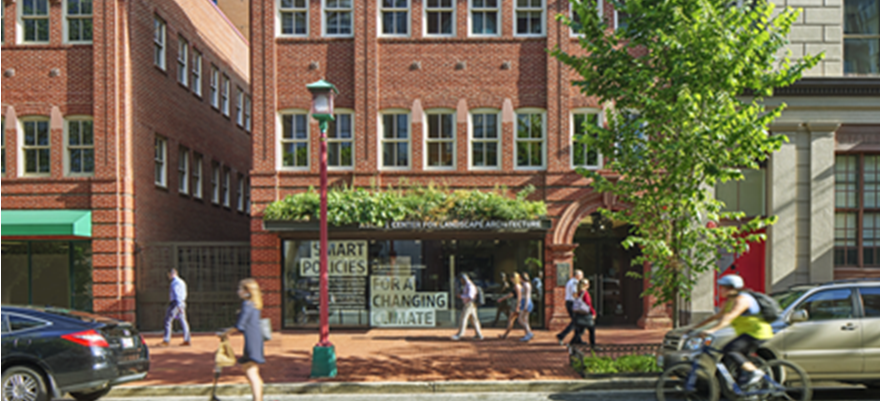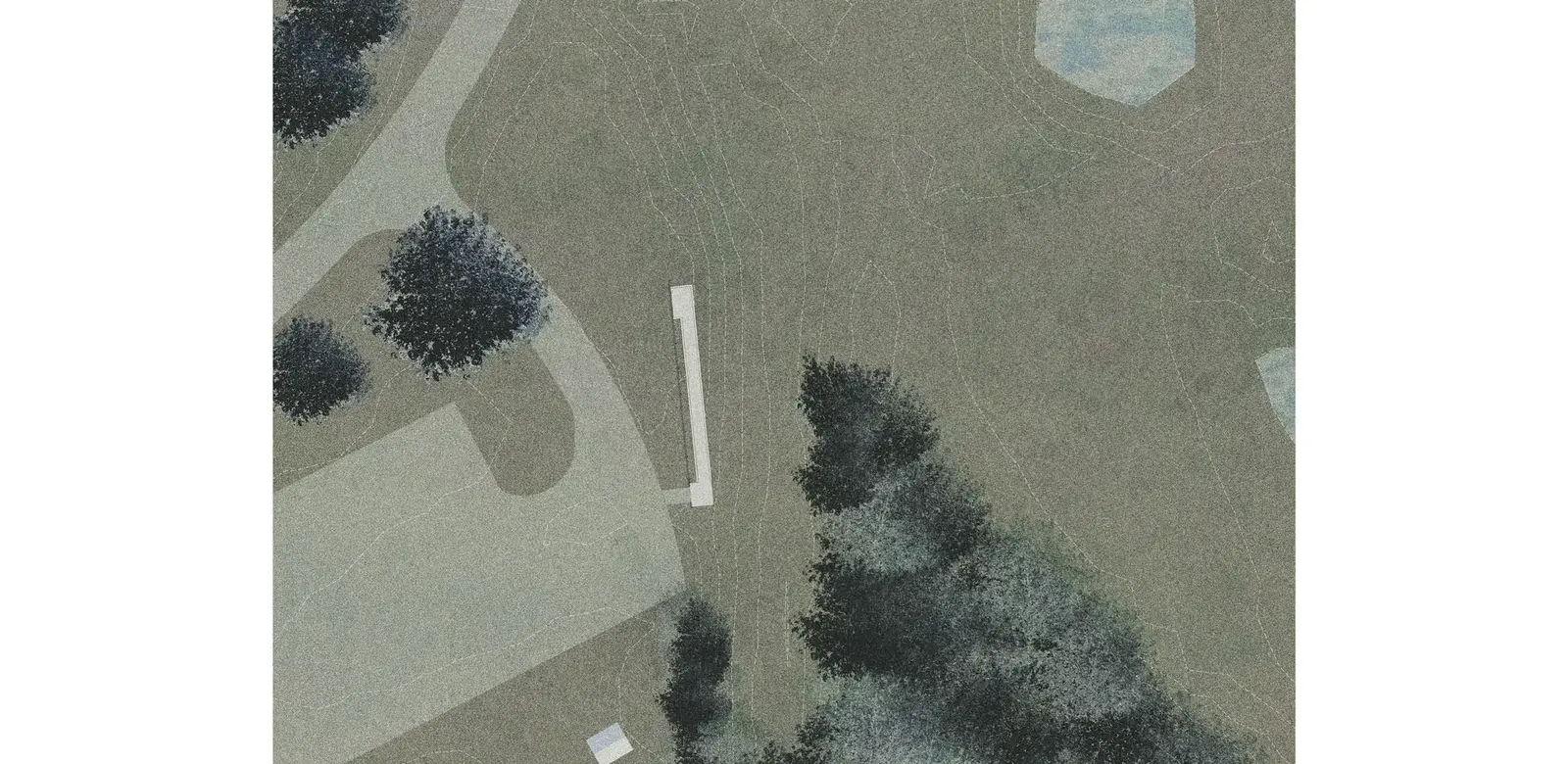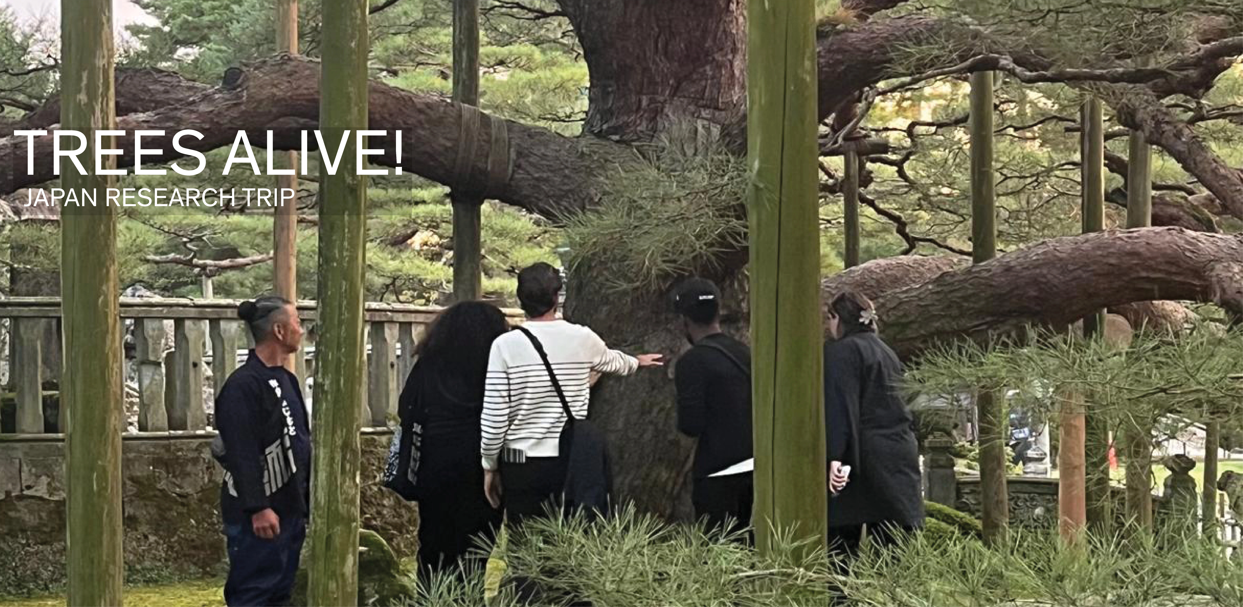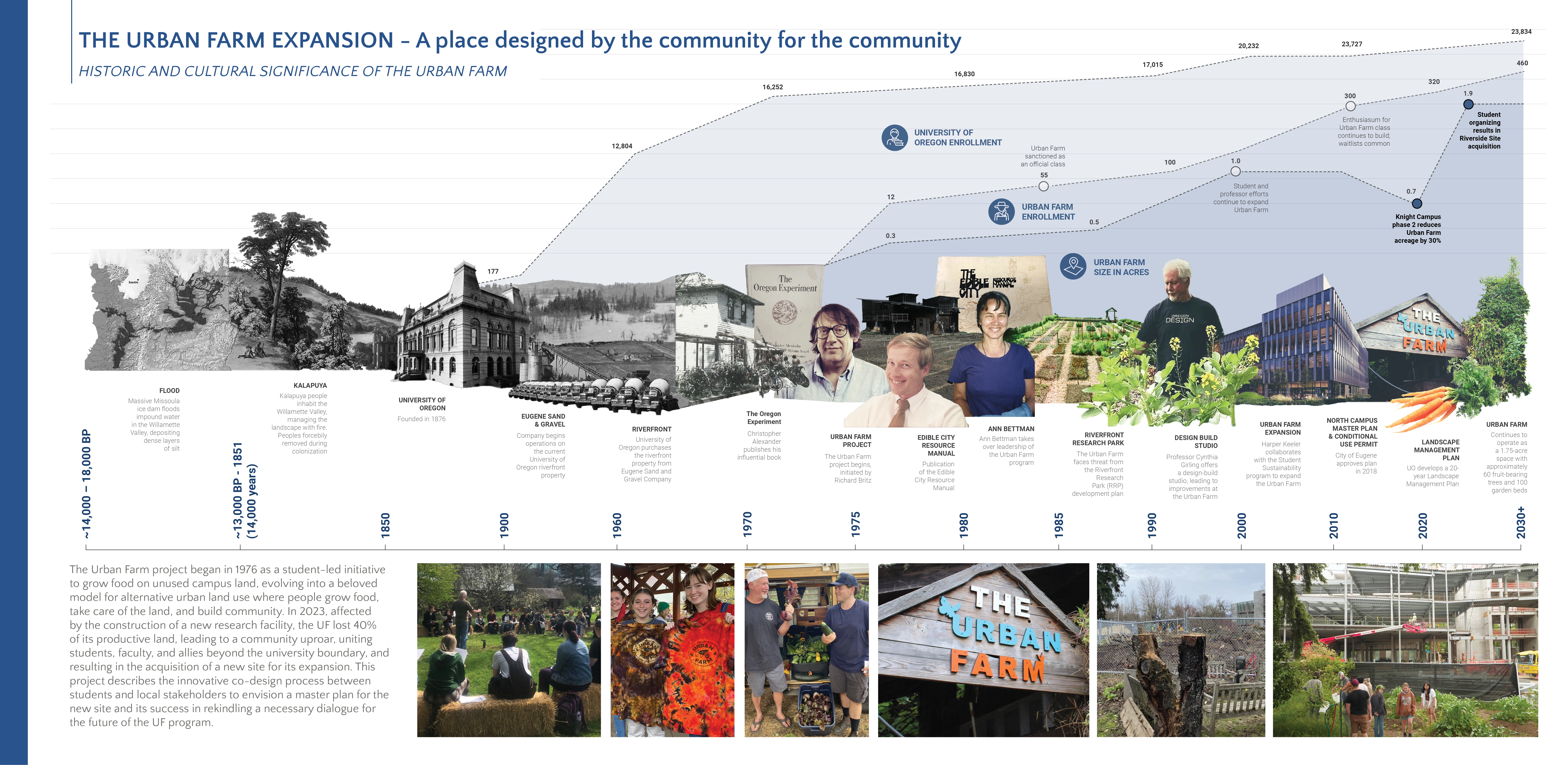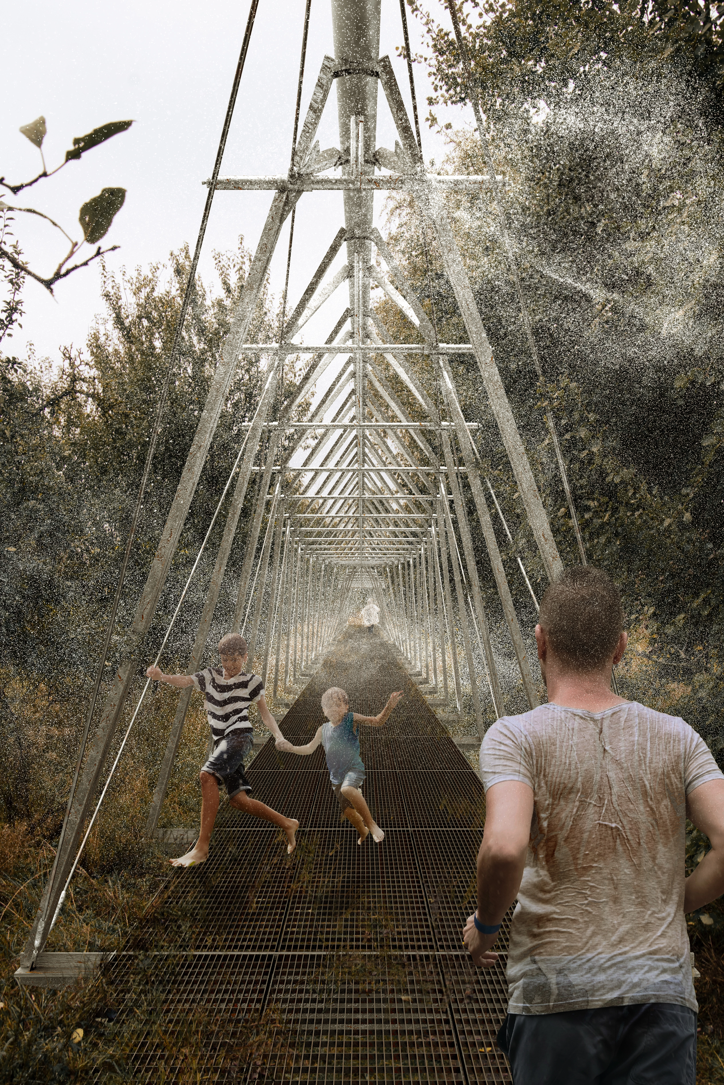RISE, a coastal observation platform
Hannah Ivancie; Neive Tierney, Student ASLA; Olakunle Oni; Sebastian Rojas; Max Mahaffey; Qianhui Miao, Student ASLA; Michelle Sifre; Sara Bensalem; Eric Alexander; Mitch Flora; Josh Leger; Hannah Frossard; James Holliday
Students and jurists often think that we need to find the sexiest and most complicated approach. This is just beautiful work in a sensitive environment.
Awards Jury
-
RISE, Goose Island State Park's new observation platform, overlooks a coastal marshland known for attracting migratory birds, notably Whooping Cranes that come to feed on blue crab. The platform is intended to provide a venue for bird watching and environmental engagement programs in an area of the park previously inaccessible due to a slough and invasive wetland scrub.
The six-foot high platform is accessed by a 70-ft long ramp and concealed by a 90-ft lumber screen-wall. Composed of narrow vertical slots of varying widths, the screen-wall offers separation from the adjacent parking lot and provides a visual backdrop for the native bluestem grasses important to the local ecology, which the environmental educators plan to discuss. Passing through the entry portal, the wetland partially comes into view and reveals more of itself as the visitor moves up toward the observation area.
Despite its vertical presence, RISE is horizontal in spirit - it establishes a relationship with the distant horizon and acts as register for the immediate topography and the grasses that spring from it.
-
This project is the third by Gulf Coast Design Lab at Goose Island State Park for Texas Parks and Wildlife Department. The park is eight miles north of Fulton, Texas on St Charles Bay where Copano and Aransas Bay converge. The Aransas/Copano bay system and the Aransas National Wildlife Refuge are home to several trails as part of the Great Texas Coastal Birding Trail system ñ the first of its kind in the U.S. - where over 450 species of birds can be seen throughout the year. Among those 450 species, the highly-endangered Whooping Crane spends their winters in the Aransas/Copano Bay. Goose Island State Park is one of the ten most-visited in the state and is known for its winter bird watching and ecotourism. The park and surrounding area are also unique for its thick Live Oak canopy, among which is the thousand-year-old Big Tree, one of the nation’s oldest and largest Live Oaks.
Goose Island State Park ís new wetland observation platform for environmental engagement and bird watching overlooks a coastal marshland notable for attracting migratory birds. The sensitive thirty-acre habitat emptying into the St. Charles Bay was recently given to the park by the Corp of Engineers to manage in exchange for concessions to a new nearby residential development.
During the winter many migratory birds visit the wetland, especially Sandhill and Whooping Cranes that come to feed on blue crab, which are plentiful during high tide. Views to this new area are not easily accessible because of a slough and wetland scrub, which separate it from a small native-grass meadow bordering a parking lot. To gain views to the wetland, the park authorities asked Gulf Coast Design Lab students to design and build a raised observation area that would serve the park ís environmental educatoróa place for her to talk about stewarding wetland habitats and the local bay systems. It would also provide a new viewing platform for birders who migrate to the park each winter.
The program was developed and the site was chosen through careful collaboration with several staff members from Texas Parks and Wildlife (TPWD). Dave England, Goose Island State Park ís superintendent; Kendall Keyes, Regional Natural Resources Coordinator; Ben Horstman, Nature Interpreter & avid birder from TPWD; and Kent Hicks, an anthropologist from TPWD were all engaged in the discussions and approval process for the design. Although the project brief spoke primarily of looking towards the bay with binoculars at the wildlife, it was clear that the platform could also call attention to aspects of the more immediate ecology as well. The project was made possible through a generous donation bequeathed to the park by a local family.
The observation platform is accessed via the main entry road into the park. Driving towards it, you approach the project obliquely, and it never reveals its full extent until you’ve rounded the corner into the parking lot. The six-foot high platform is concealed by a 90-ft screen wall of vertical lumber. Composed of narrow vertical slots of varying widths, the wall appears opaque at times and transparent at others. The wall partially shields the platform and a 70-ft ramp, and provides a distinct backdrop for the native bluestem grasses, important for the health of the local ecology which the environmental educator plans to discuss. Passing through the entry portal, the wetland partially comes into view and opens up as the visitor moves up toward the observation area.
The wall provides a backdrop where you can engage with nature on a more intimate scale. Inserting this vertical plane into the landscape allows for the grasses and flowers to be viewed with more clarity against the contrast of our man-made intervention - revealing what is already present but otherwise unseen - a reference back to seminar. As you approach the wall, you understand nature primarily in this visual sense. Delineating a wall with the clear opening aims to heighten your perception by implying that you pass from one space to another - establishing a priority of the nature beyond the wall over the parking lot and road from the other side. A short path of crushed oyster shells leads you through the entry threshold where your relationship to the landscape changes from primarily visual to more tactile in nature. Walking up a ramp that is disengaged from this wall permits native flora to grow in the gap, and serves to soften the austerity of the intervention. Once on the platform, the wall acts again as a backdrop - but this time to imply a directionality and to provide a sense of security at your back as you look out towards the bay.
The advanced design studio was coupled with a seminar that challenged students to consider their ethical role as designers and citizens regarding global warming and its impact of the Texas gulf coast. Acting on this through their design/build project, part of their mission was finding ways to encourage environmental stewardship through a greater appreciation of the local landscape. In addition to the solving the program given by the park, students were asked to think critically about their work through the lens of poiesis ñ where poetics and ethics converge. Over the fifteen-week semester the project was designed, partially fabricated on campus and then fully installed on site by thirteen students.
Material selection and construction techniques were dictated by rigid constraints imposed by the climate, budget, and available tools. Because of the high salinity in the environment, pressure-treated lumber and weathering steel were chosen to stand up to the harsh conditions. It was important to lightly touch the land to foster natural growth of the grasses and to minimize any chemical infiltration, so cylindrical concrete footings were used to anchor the structural frames, which were welded off-site by a certified metal shop.
Preliminary construction began on campus, where students conceived and constructed prefabricated decking and wall panels from pressure-treated lumber. For many students, this was their first build experience and thus methods had to be intuited quickly to keep pace with the schedule. Setting up jigs and breaking up into teams facilitated efficient construction of the wall and decking panels. Each wall panel consisted of seven 8-foot 2x6 pieces of lumber each with a 5-ft long 2x4 member rotated and attached at its top. Concurrently, a small group of students constructed and assembled the various steel components. While one team cut and grinded down the expanded metal mesh for the guard rails, another began welding together the various clips, railing stanchions and components, and punching holes for lag screws. Lastly, formwork for the few concrete site walls were assembled on campus before everything was loaded into a 20-foot truck to transport to the site for assembly.
The park has begun a process of restoring the landscape to its natural state by removing non-native plants such as the mesquite scrub that had been encroaching the site. A planting plan was developed for the area immediately adjacent to the platform once restoration is complete. Upon exiting the platform, a look back towards the wall reveals a new, shifting datum in the landscape. Reflecting on the wall and the horizon, one can catch glimpses of people rising and descending through the gaps in the wall and the bluestems.
Team Description
11 Architect students and 2 Landscape Architects students. Although democratic in nature with equal workload, the studio benefited tremendously from the ideas expressed and roles taken up by the landscape architecture students. Early in the design process, the landscape architecture students pushed strongly for an ecological approach that considered the possibilities of designing through the land as much as through tectonic architectural intervention. Although not intuitively a part of an observation platform for birdwatching, the grasses and topography played a crucial role in understanding the detailing and form of the project. The placement on the site was also hugely important, not only to enable optimal viewing from the elevated platform, but also because it inspired many of the decisions and details with relation to privacy, screening, and how to best allow for plants to interweave with the project. Largely because of the landscape architecture students’ influence and an ongoing dialogue about ethics and poetics, the class made a focused effort to imbue the project with restraint so that it could speak more about its environment than it does of itself. The result is a project that we see in balance with its site. This balance was perhaps the best lesson learned by all students. The enthusiasm for designing, detailing, and building with materials exhibited by the architecture and interior design students found a balance with a more finely-tuned awareness of the land and a sensitivity to many of the more subtle ways to create space. This sensitivity to the landscape was communicated to park patrons as one of the landscape architecture students took a leadership role in presenting the project to the stakeholders and coordinated research efforts about native plants as the project moved forward.
-
- Gulf Coast Design Lab, a design-build studio at The University of Texas at Austin School of Architecture
-
DRAINAGE/EROSION
- Crushed oyster shells provided by Texas Parks & Wildlife
FENCES/GATES/WALLS
- Eastside
- Lumber & Decking; pressure-treated lumber
LUMBER/DECKING/EDGING
- Eastside Lumber & Decking; pressure-treated lumber
STRUCTURES
- K&P Fabrication LLC (structural steel frames)

.webp?language=en-US)
