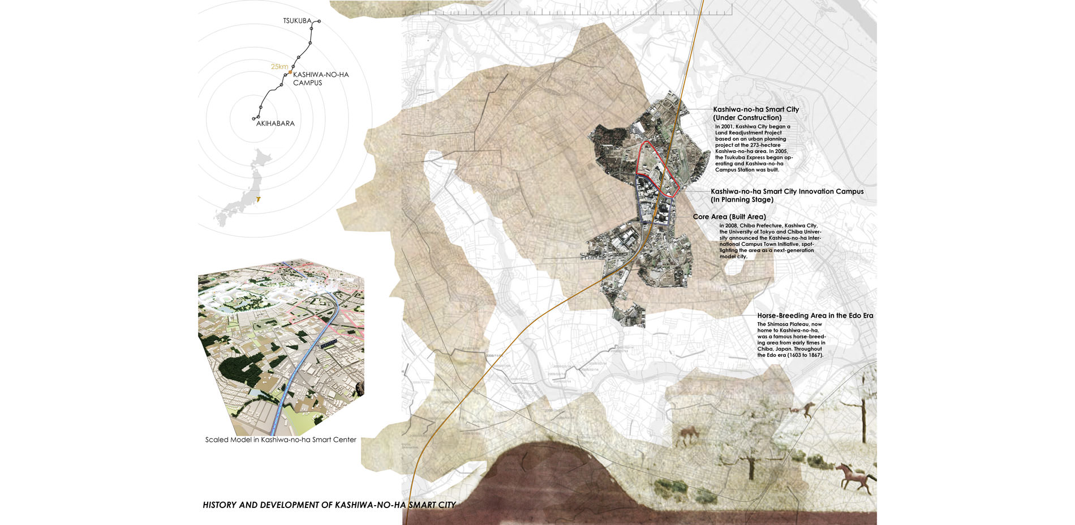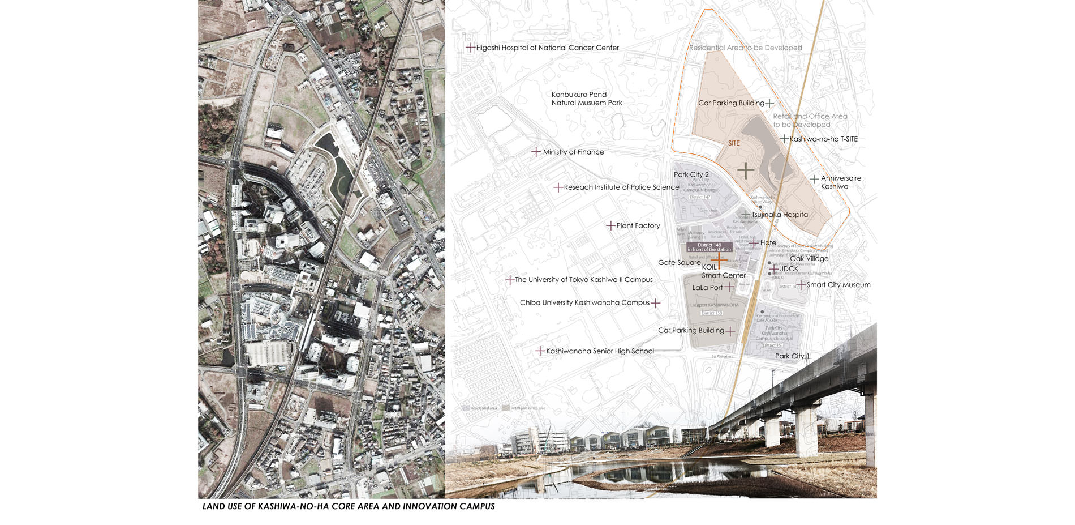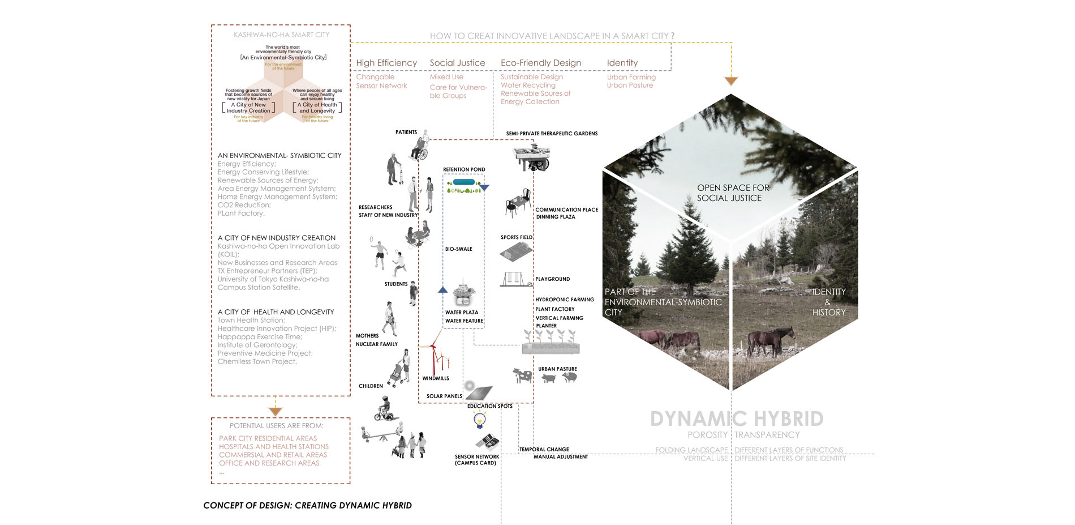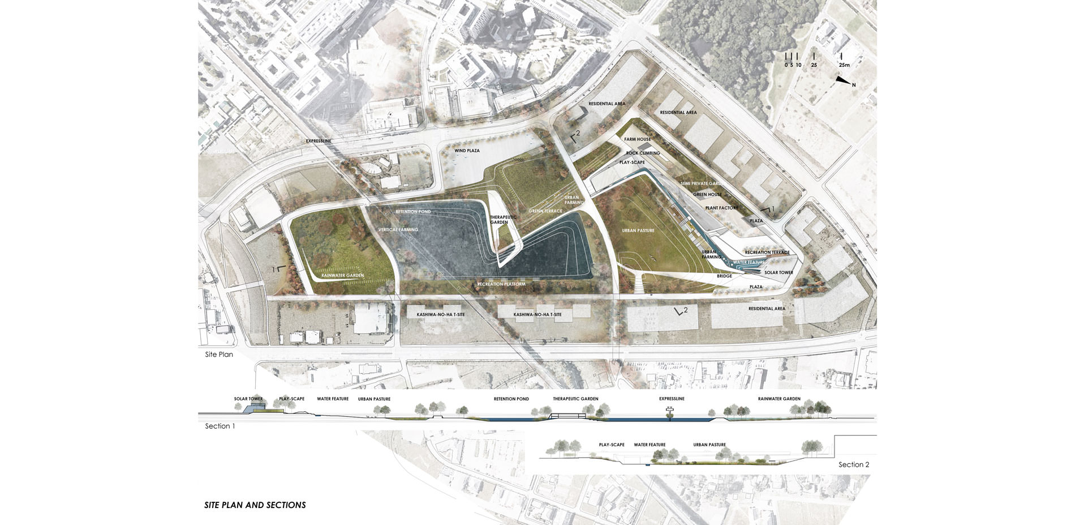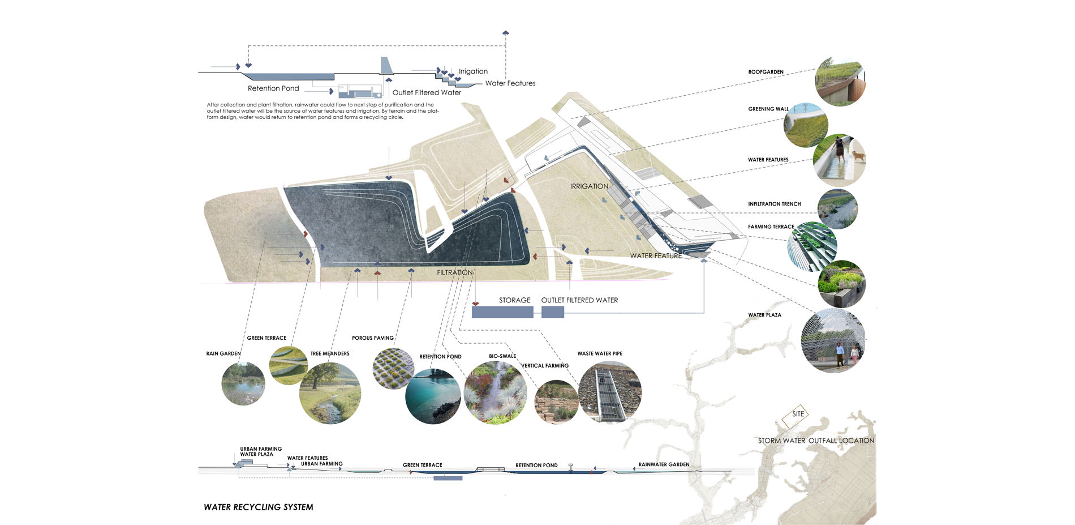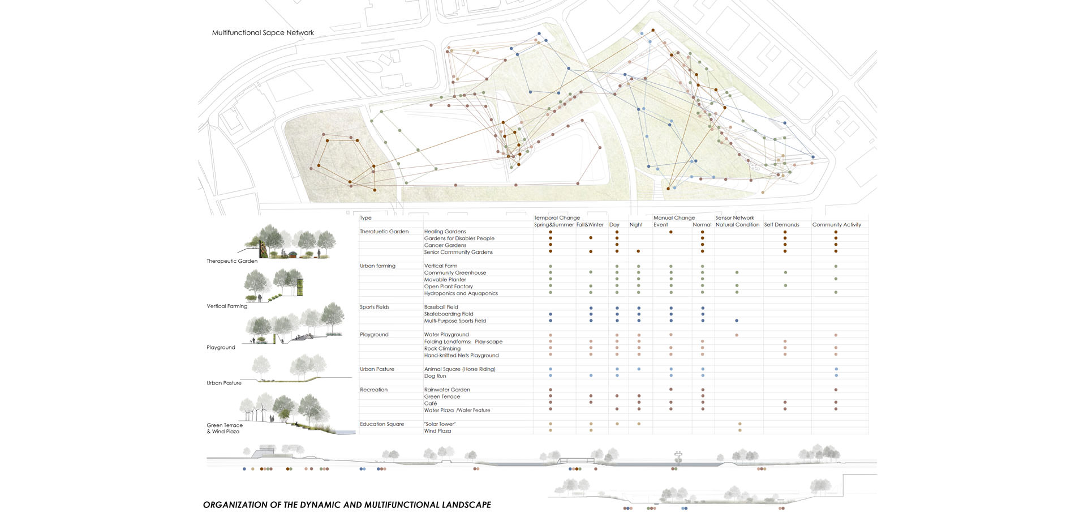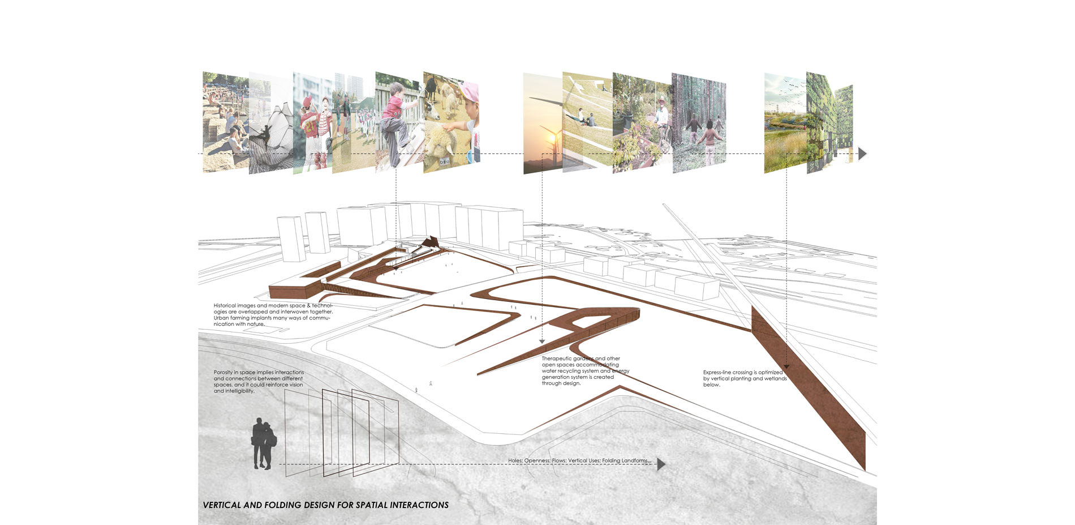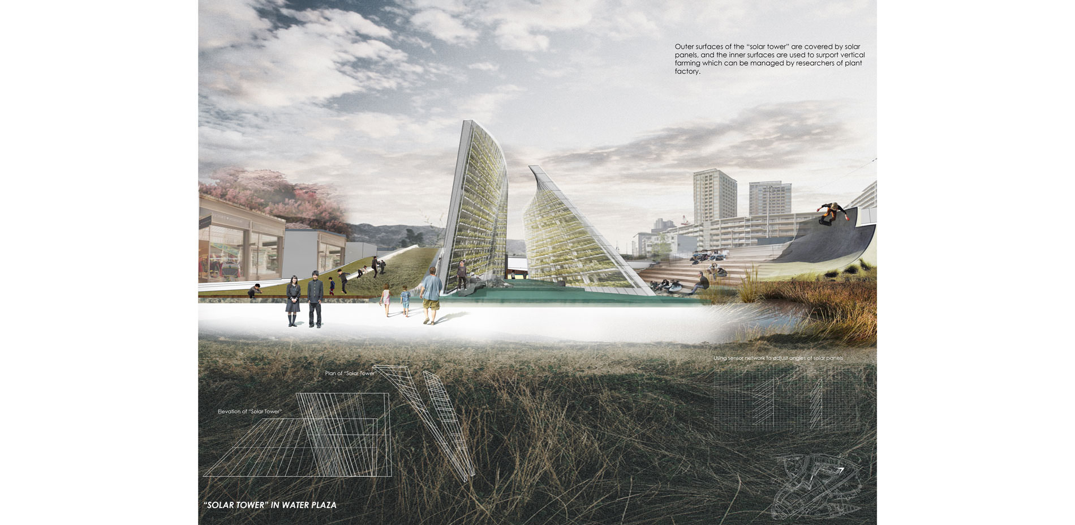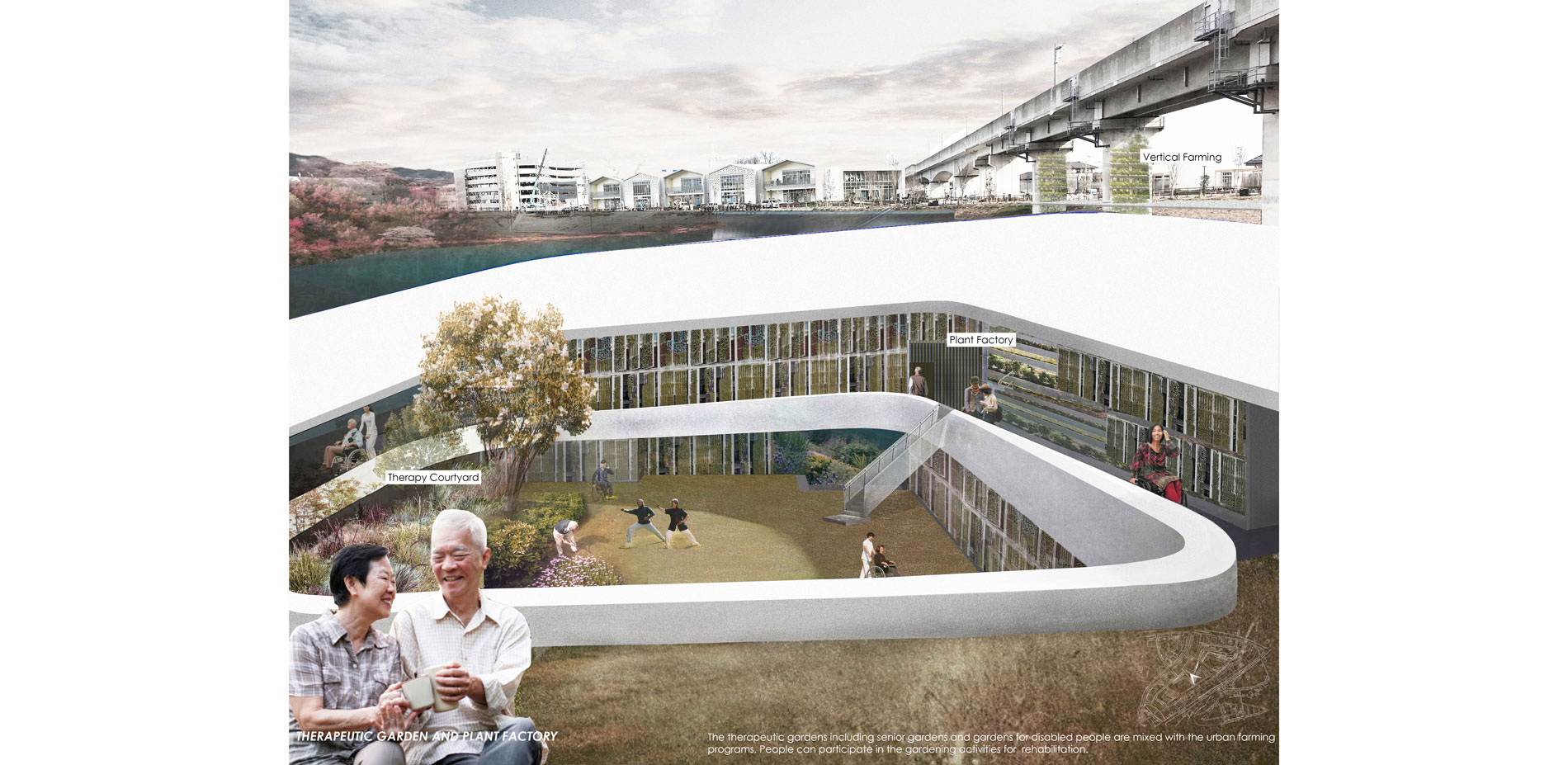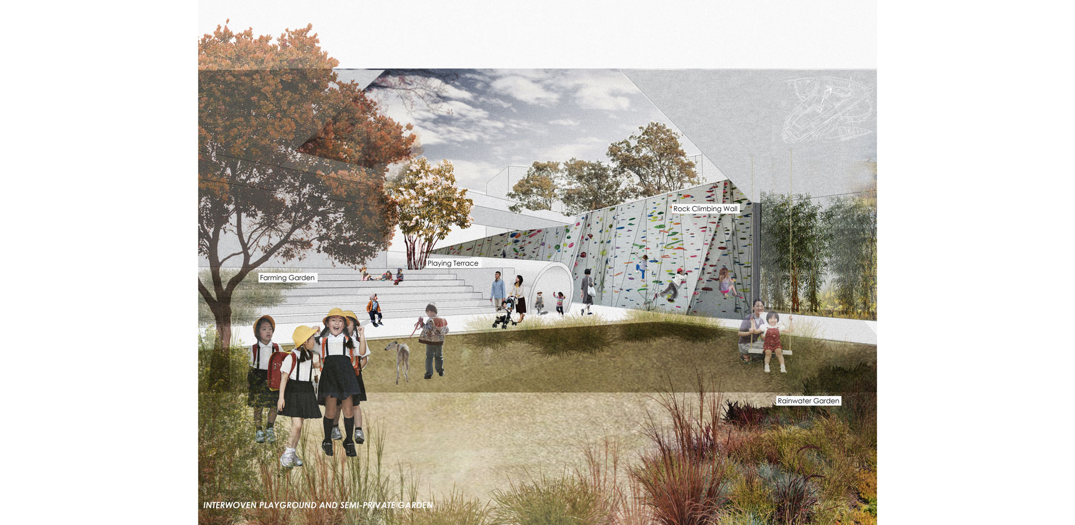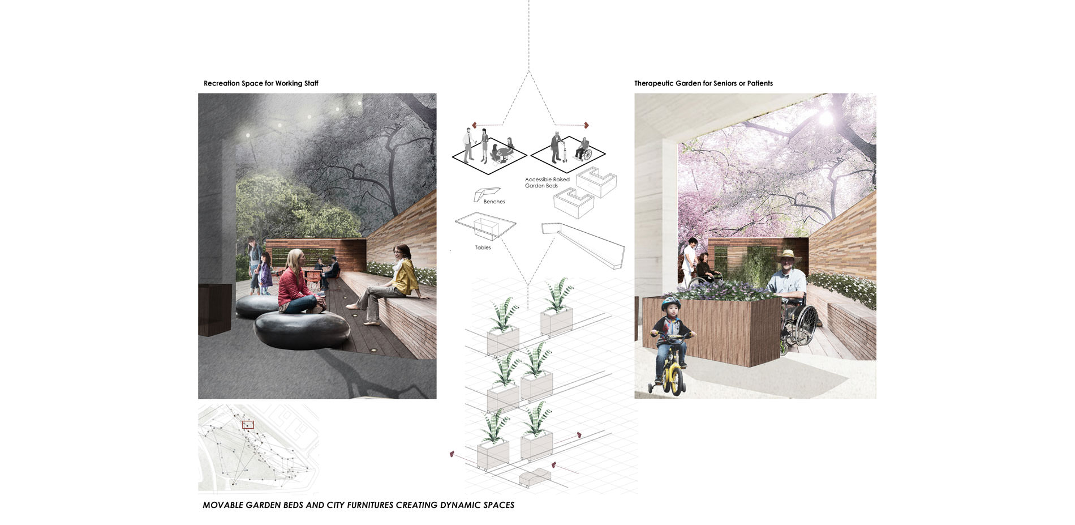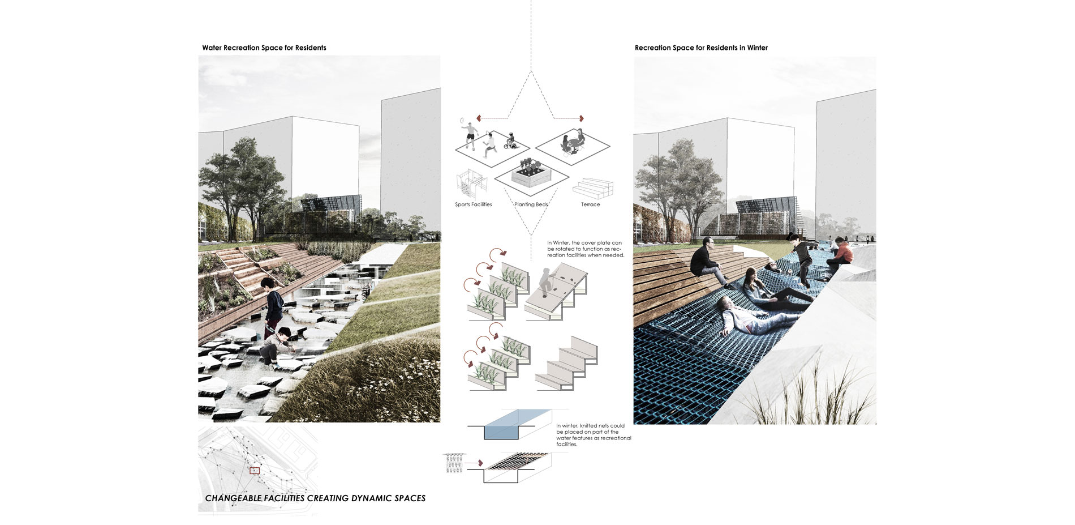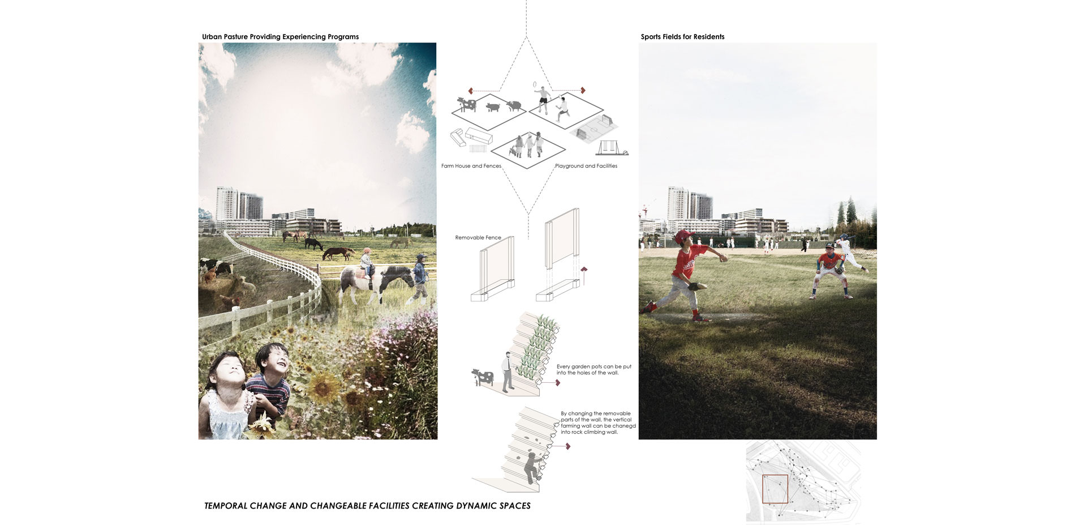Creating Dynamic Hybrid: Towards Landscape Innovation in a Smart City
HONOR
General Design
Kashiwa-no-ha, Japan | Fang Wei, Student Affiliate ASLA | Faculty Advisor: YuFan Zhu, International ASLA
Tsinghua University
It creates spaces that acknowledge that Japan is an aging society with a low birthrate. We need to create spaces to accommodate this demographic change.
- 2017 Awards Jury
PROJECT STATEMENT
Kashiwa-no-ha is a national representative smart city in Japan. The construction of core area with a smart grid system has been completed, and the second stage including Smart City Innovation Campus with a retention pond needs to be developed now. Facing the request of limited city space to meet needs of diversified people in smart city community, how to make landscape “smarter”, more sustainable, more flexible and be one functional part of smart city is a big challenge. Concepts of “porosity”, “transparency” and “thickness of interfaces” are introduced to build the relationship between multiple images and functions of Innovation Campus landscape. The places created are not hermetically isolated but connected to one another in unique relativity, and the richness encountered through spatially dense living is increased. To achieve the goals of keeping place identity, creating open space for social justice and environmental-symbiosis, a balanced and multifunctional mixture of urban farming, urban pasture, therapeutic gardens and other open spaces & infrastructures accommodating water recycling system and energy generation system is created through fine design.
PROJECT NARRATIVE
Background and History:
Kashiwa-no-ha smart city is a brand-new 273 hectares town still under construction of the city of Kashiwa, with an estimated population of 26,000. Some of Japan's leading universities, research institutions, and industrial support facilities are located here. The first stage construction of Kashiwa-no-ha smart city has been finished and the planning of second stage is in progress. It is 25 kilometers from central Tokyo and midway between Akihabara and Tsukuba.
Kashiwa-no-ha used to be part of famous horse-breeding area in Chiba throughout the Edo era (1603 to 1867). In 2008, Chiba Prefecture, Kashiwa City, the University of Tokyo and Chiba University announced the Kashiwa-no-ha International Campus Town Initiative, spotlighting the area as a next-generation model city. Kashiwa-no-ha urban development concepts are (1) Environmental Symbiosis: environment-friendly and fully disaster-prepared; (2) Health and Longevity: people of all ages can enjoy healthy and secure living; and (3) New Industry Creation: fostering growth fields that become sources of new vitality for Japan.
The site is located in Kashiwa-no-ha Innovation Campus which is the center of the second stage area. It should be an extension and upgrading of the built area, requiring innovative thinking on landscape design. In the pre investigation, questions and ideas are obtained from the built area, which includes Kashiwa-no-ha Open Innovation Lab, Smart Center, Town Health Center, energy regeneration-saving-stocking system, and Urban Design Center of Kashiwa-no-ha (UDCK) which acts as the organizer of overall designing and eco-friendly activities in the community. Land use of the surrounding areas includes hospitals, cancer research center, business innovation and creation industry district and residential area, so the potential users are composed of residents especially nuclear families, working staff, patients and seniors in healthcare organization.
Concept and Vision:
Dynamic hybrid is the main concept of design. The site should be a unity of separation and coherence, with different layers of functions and overlapped place identities. Also, it needs to be effectively used and fun so the space vitality and utilization efficiency can be maximized. Specifically, the goals are:
1- Being an indispensable part of the environmental symbiotic city which is eco-friendly, sustainable, supporting water recycling system and renewable energy collection system.
2- Showing identity and history, inheriting local historical context in the form of urban farming and pasture, increasing place attractiveness. 3- Meeting the needs of different groups of people, creating open space for social justice, focusing on implanting mixed use to maximize utilization and care for vulnerable groups.
So this overall landscape design includes urban pasture on the basis of pasture history, urban farming to achieve the goal of agricultural self - sufficient city, therapeutic gardens for patients and seniors, an improved water use system combining the retention pond with other water landscapes, recreation space for working staff and play-scape for children, solar power and wind power generation equipment serving as ecological education space, vertical gardening to decrease the effect of the crossing express-line. Strategies:
1- Water Recycling System
Through rainwater garden, green terrace, porous paving, bio-swale, rain water pipe and other vertical settings, rainwater is effectively collected to the retention pond. After collection and plant filtration, rainwater could flow to next step of purification and the outlet filtered water will be source of water features and irrigation. Using terrain and platform design, water would return to retention pond and forms a complete recycling circle. The outline and form of retention pond is modified for better organization of activities.
2- Organization of the Multifunctional Spaces
When all types of space are mixed, three concepts are introduced to build the relationship between multifunctional spaces for diverse groups of users. A- Creating Transparency:
Transparency is defined as simultaneous perception of different layers of space without destroying each other. It can be used in the issues of palimpsests and multi perceptions in landscape. In this case, a variety of functions are met by a transparent way of organizing. Historical images and modern space & technologies are overlapped and interwoven together. Urban farming implants many ways of communication with nature. Residents could choose their own sites in outdoor space to plant vegetables, flowers and other plants. The pasture could adjust use of space according to seasonal changes. People could feel the relationship and harmony between man, animals and the great nature. Also, urban farming will enhance the establishment and continuation of local history context.
B- Creating Porosities:
Walter Benjamin used “porous” to describe the city of Naples, illustrating the decentralized state of space and the combination of private and public, modern and traditional. Porosity in space implies interactions and connections between different spaces, and it could reinforce vision and intelligibility. Besides utilizing different spatial interfaces such as holes, openness, and flows, folding landform is also brought to create diversified spaces. The folding design could be shaped directly into play-scape. Also, blurred boundaries are defined by vertical urban farming.
C- Creating Thickness of Interface:
Thickness in landscape refers to the information capacity and space richness carried by intersections of different space. The organization of flowing space, the arrangement of detail design and even different materials will be some of the approaches. Also, multiple layers of the interfaces will enhance the flexibility of place.
3- Creating Dynamic Change
Dynamic adjustment and resilience of infrastructure can maximize space utilization effectiveness. Three types of change are applied in design.
A- Temporal Change:
The utilization of open public space will be arranged and adjusted according to natural rhythm. In summer, the farming land could carry urban grazing; during winter, when climatic conditions are not suitable, residents could use the ground as sports field, such as baseball or football. The variety and effectiveness will be hence lifted.
B- Sensor Network:
Response to natural conditions: panels of the "Solar Tower" in the northwest entrance could automatically adjust and inner surfaces can be used as urban agriculture planting display wall. The wind plaza in the south entrance can produce effective collection of wind energy.
Response to local residents and social activities: people can use Campus Card to participate in the town’s activities. The information of the residents can be linked and provided to the smart center. Based on the feedback of sensor network, the system could manage the area according to the information of residents’ real-time demand and make the outdoor structures adaptations to fulfil requirements of diversified users in different time periods. It will greatly enhance the efficiency and applicability of smart city by accumulating and analyzing data utilization.
C- Manual Adjustment:
Users could also make manual adjustment according to changes in demand. Movable and changeable facilities create dynamic spaces. For examples, the cover plate of farming planter can be rotated and adjusted to rock climbing wall; the multi-purpose sports field could switch its function; therapeutic gardens could also serve as other types of semi-private gardens by rearrangement of facilities; water landscape could function as water recreation space and in winter knitted nets could be placed on top as recreational facilities. Flexible facilities can create different spaces together with fixed facilities.
