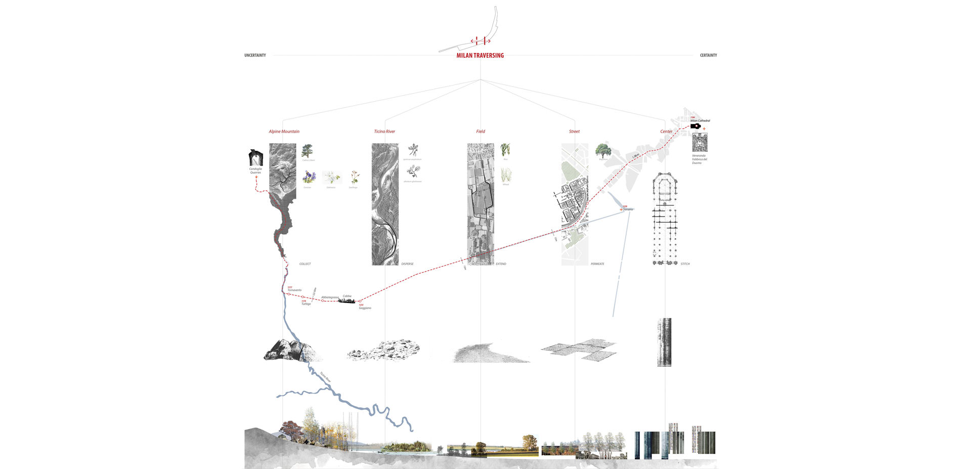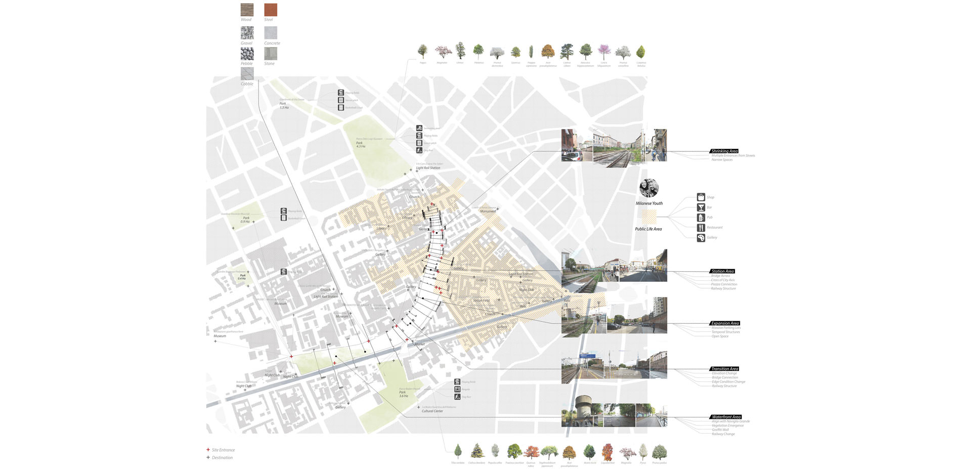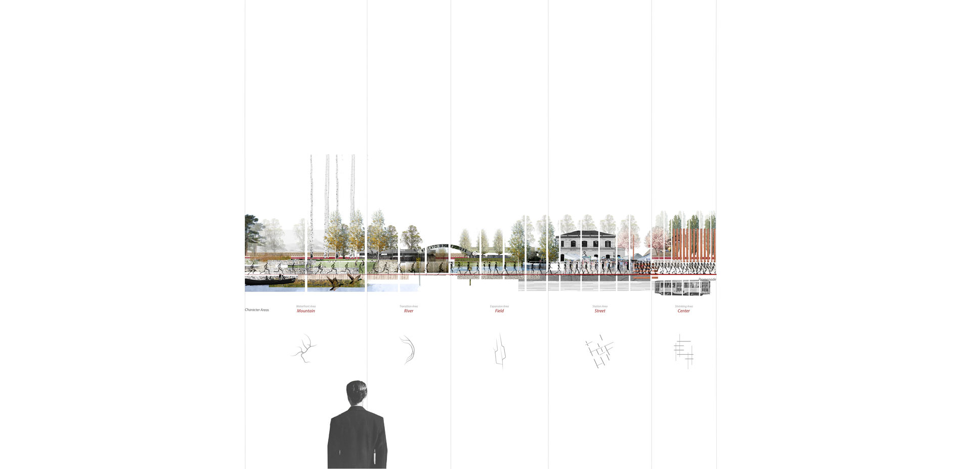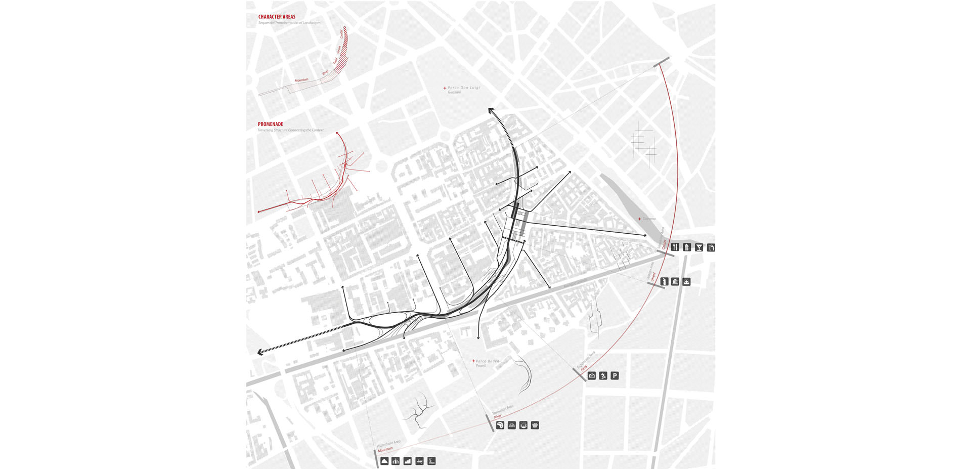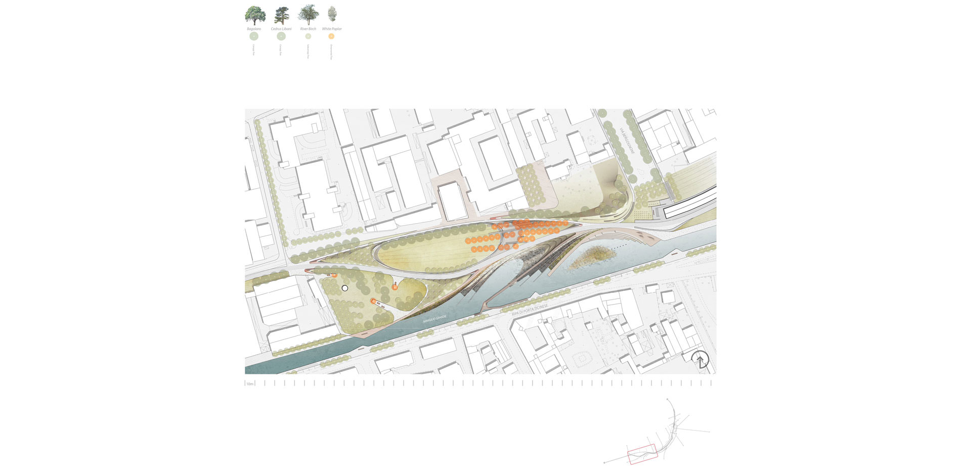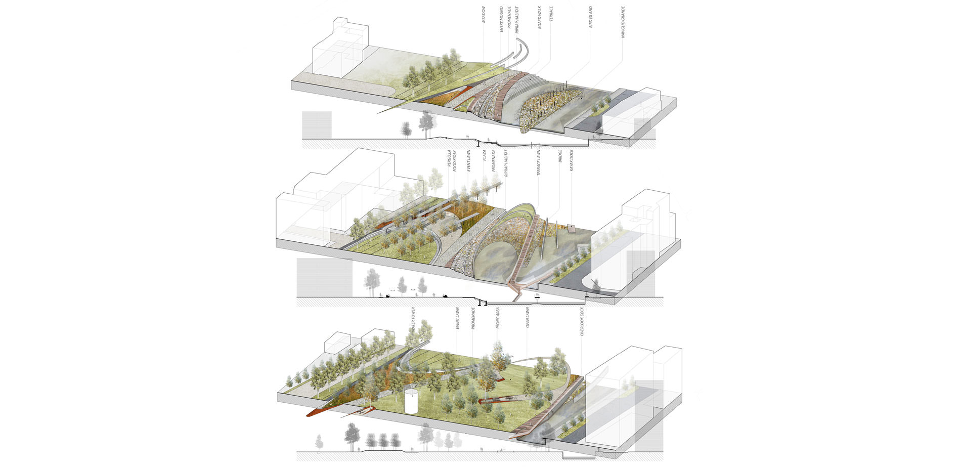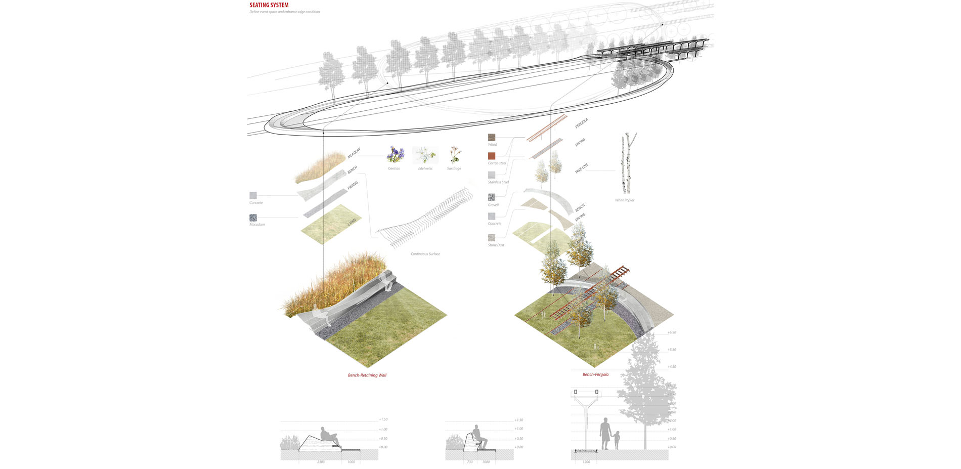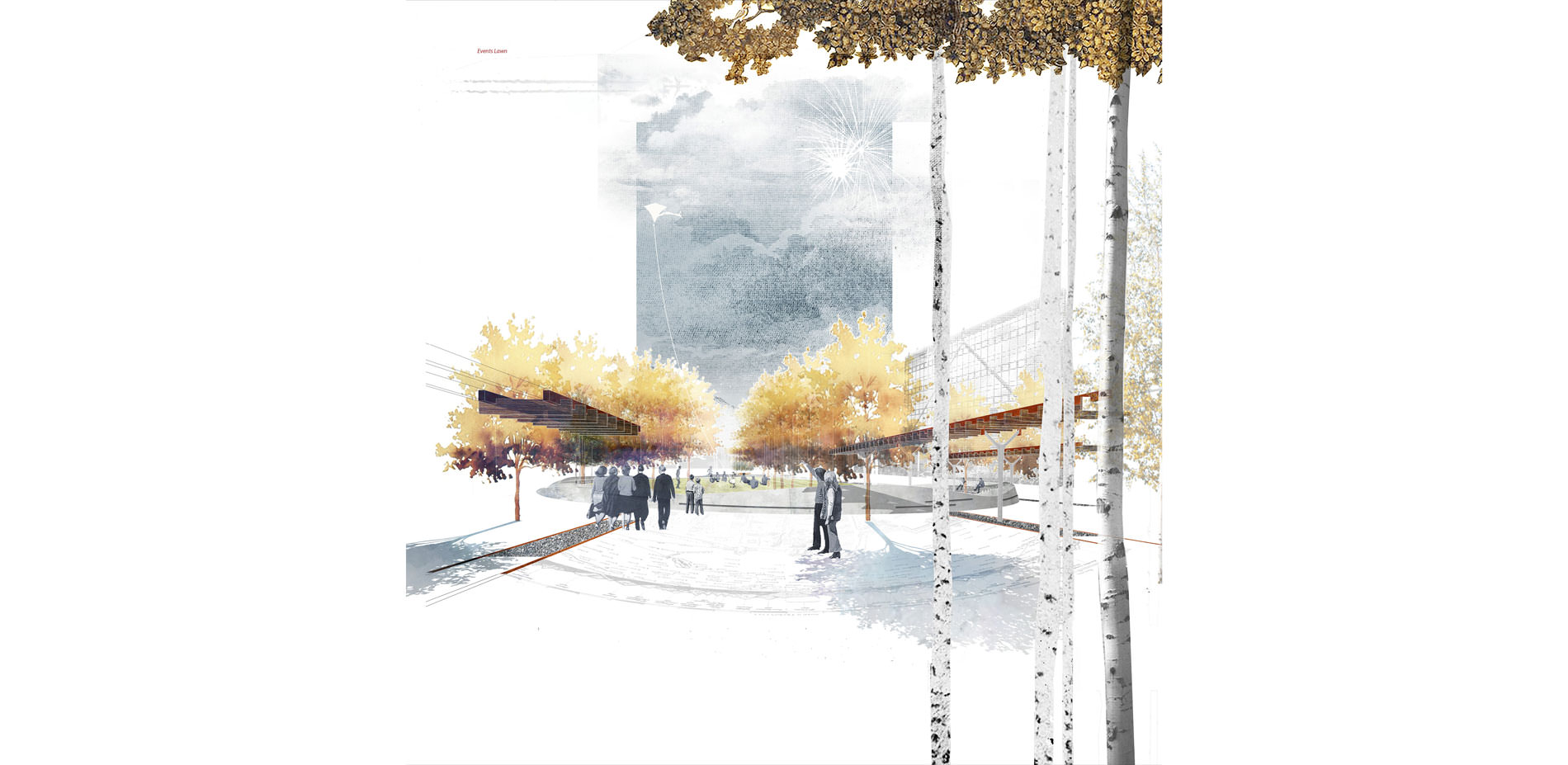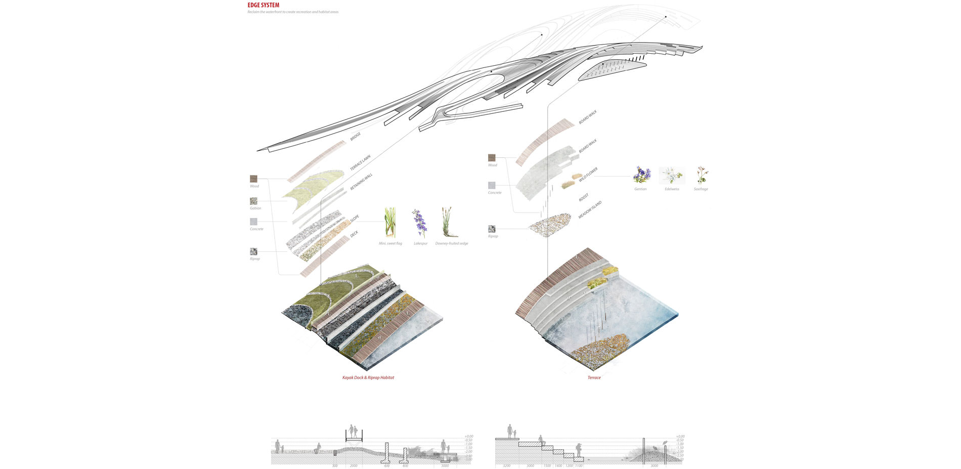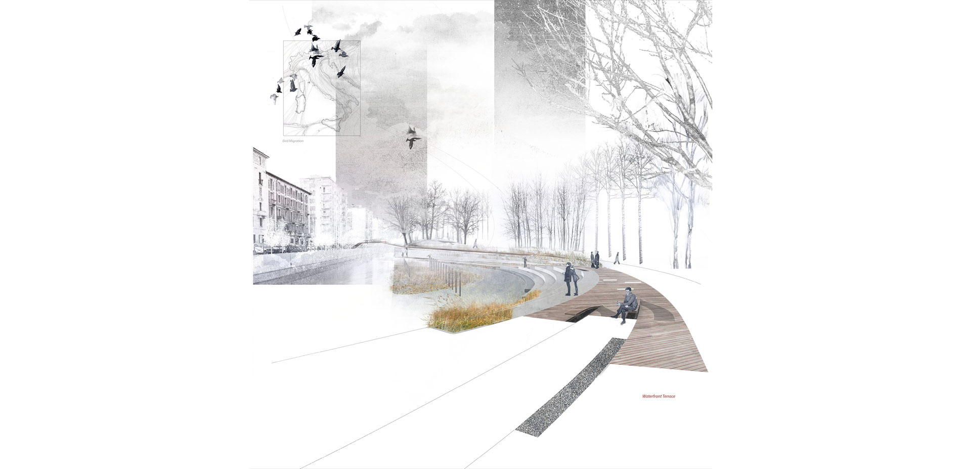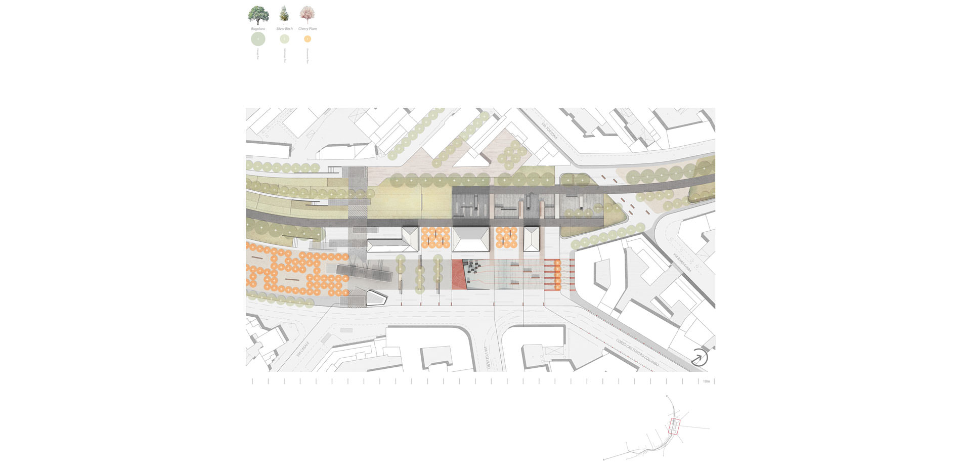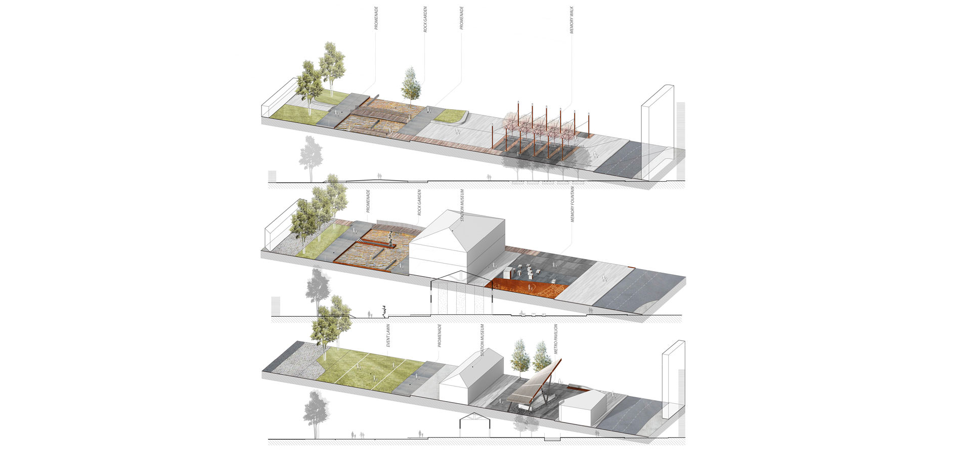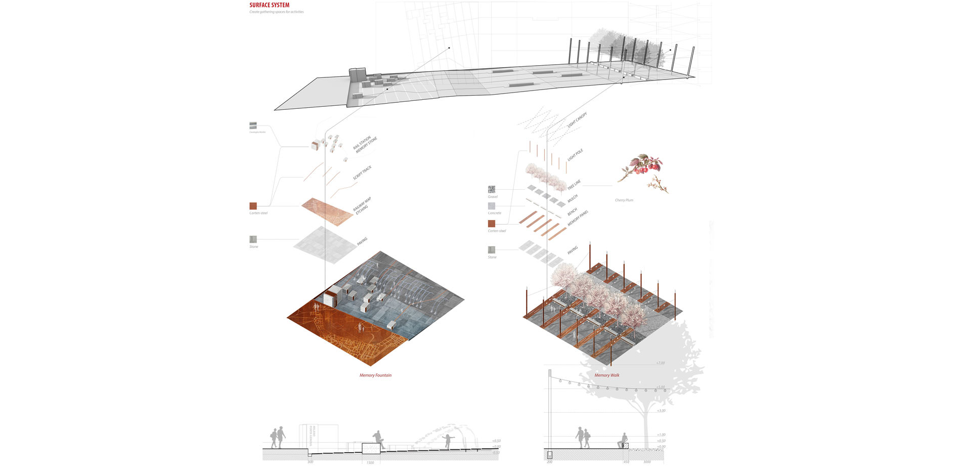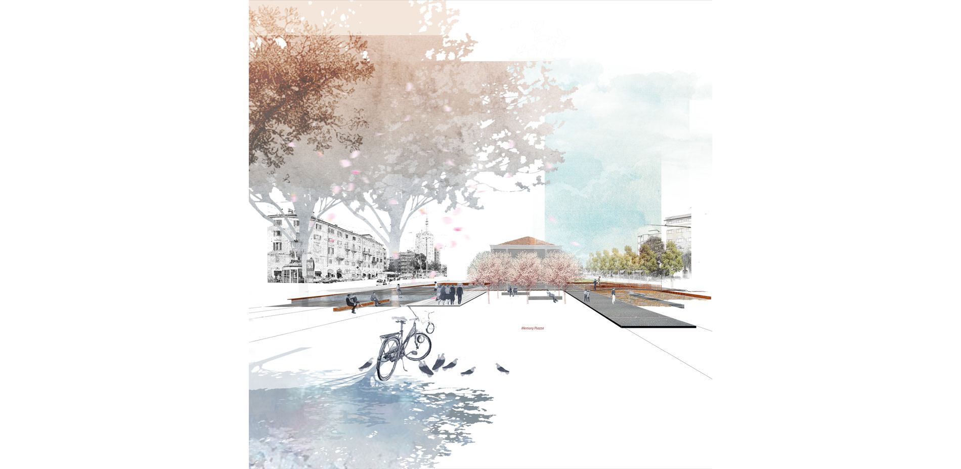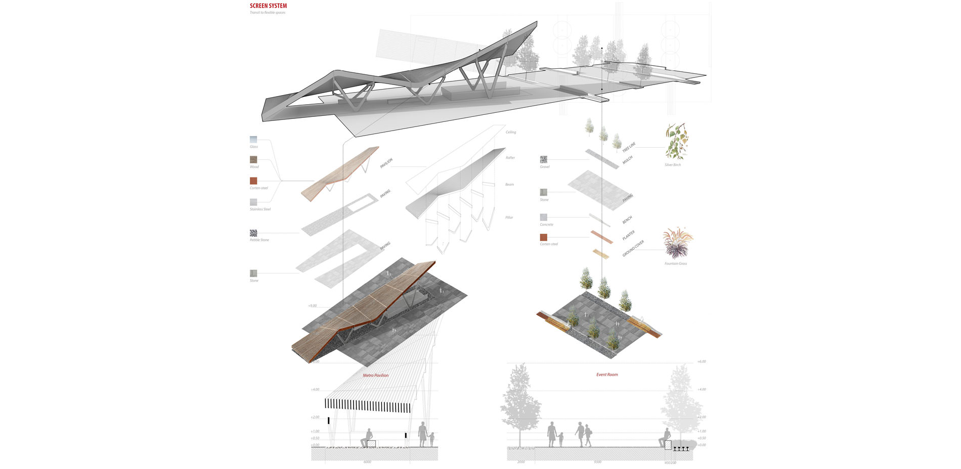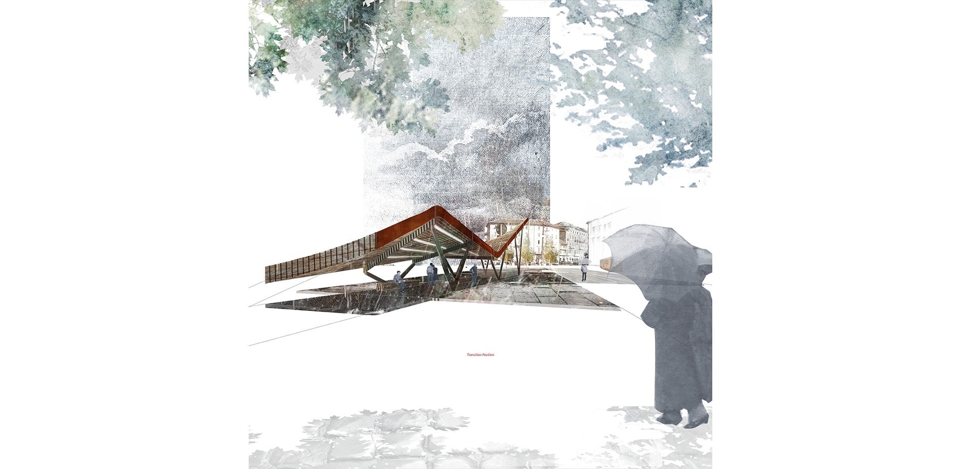Milan Traversing
HONOR
General Design
Milan, Italy | Zhiqiang Zeng, Student ASLA | Faculty Advisor: Valerio Morabito
University of Pennsylvania
They successfully wrestle with the challenge of intervening in an already existing city without being nostalgic about its past, instead using landscape design to interpret a new vision.
- 2017 Awards Jury
PROJECT STATEMENT
As the city of Milan developed over centuries, it is built with the materials transported through the canal in ancient times and railway in the industrial age. As the time goes by, the infrastructure will not function as transportation anymore, leaving the site blank in the dense urban area, fenced out from the urban context.
The design for the new urban park proposed to integrate the regional landscapes of Milan along the original infrastructure as a sequence into the park, orienting people to experience the transition of the native landscape. While people traverse through the site, they will be informed with the transformation of the materiality, which reflects the construction of the city of Milan over time. Aiming at revitalizing the urban area and enriching the ecologic diversity, the design provided convenient public access, flexible open space, and different types of habitat throughout the whole park.
More importantly, focusing on the design of detail and craft, the proposal seeks to transform the original gray infrastructure area into a place with new identity rather than an unrealistic vision.
PROJECT NARRATIVE
The site is located in the original Milano Porta Genova railway station area in the city of Milan. The 13-acre site is proposed to be a new urban park instead of its original transportation function. In order to transform the blank space into a new vibrant public space and reconnect the site to the urban context, the design proposal mainly focused on creating a place with a new identity and breaking its surrounding barriers. Design Manifesto
The trajectory of the Candoglia Marble, being extracted from the alpine mountain, transported through the Ticino River and Naviglio Grande, and finally constructed into the Duomo at the center of Milan, is basically a transect across five character landscapes in the region. It also reflects how the Milan city being built within the transformation of the regional landscapes. While people traverse through the route, they will experience different spatial and material conditions from uncontrolled to structure. Therefore, the design intended to compose the five regional landscapes into the site as a sequence for people to experience the transition of the native landscape. Design Strategy
The strategy is using the five character areas of the site to establish a sequential transformation of materiality, and the promenade as a traversing armature to connect the park with its urban context.
Enlargement Area
Two areas are enlarged to ground the big strategy with specific detail and craft. They are respectively the waterfront area beside the Naviglio Grande and the piazza area at the Milano Porta Genova railway station.
The existing waterfront area is a flat open space fenced by the wall and straight canal bank at the south side edge. A path system is designed to collect people from different directions and orient people along the promenade, creating open space for public activities. The open space’s edge is defined by meadow mounds and dense tree grids, while the canal bank is constructed to be the terraces down to the canal, creating waterfront recreation area for people and habitat for birds. The existing railway station building strictly separated the existing space into two parts. Meanwhile, a lot of traffic is going on in the piazza in front of the building. The strategy is to demolish some part of the building to provide opportunities for connection. While two signature gardens are proposed on east and west side of the building to display artworks produced in the adjacent art & fashion district, and also to memorize the railway station which will stop functioning in the future. They are stitched with paving and decking structures across the building. In addition, the existing metro and tram systems are composed at the edge of the piazza to be a transition system, orienting people into the new proposed piazza.
