Honor Award
Maple Hill Residence
Westwood, MA
Stephen Stimson Associates Landscape Architects, Cambridge, MA
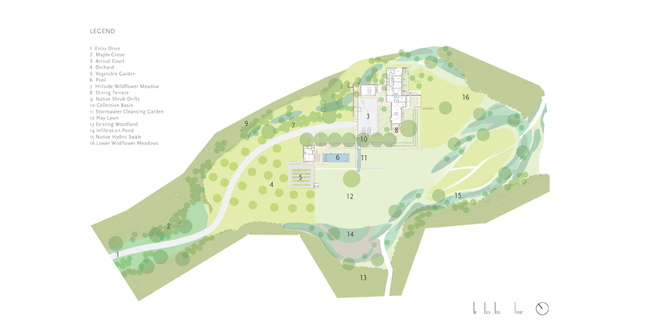 Close Me!
Close Me!Maple Hill Residence Site Plan.
Download Hi-Res ImageImage: Stephen Stimson Associates Landscape Architects
Image 1 of 16
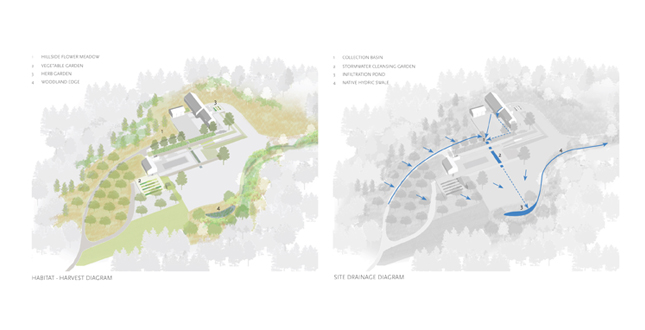 Close Me!
Close Me!Site Strategy Diagrams.
Download Hi-Res ImageImage: Stephen Stimson Associates Landscape Architects
Image 2 of 16
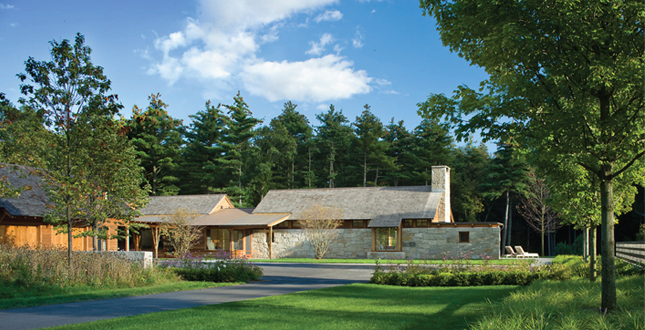 Close Me!
Close Me!The curved driveway allows for a dramatic reveal of the property. The entry court is framed by bars of perennials, a line of maples, and stone walls.
Download Hi-Res ImageImage: Estes Twombly Architects
Image 3 of 16
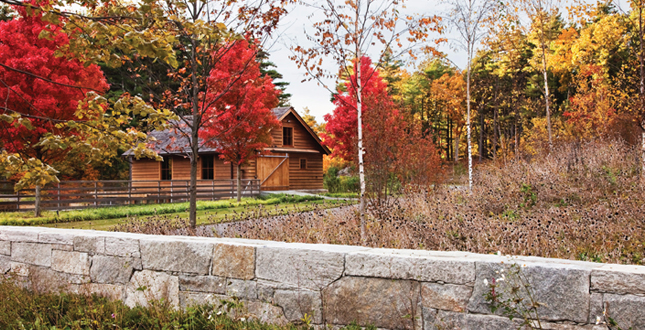 Close Me!
Close Me!The arrival court is framed by a 70’ perennial garden set against a stone wall with a backdrop of hillside wildflower meadow.
Download Hi-Res ImageImage: Charles Mayer Photography
Image 4 of 16
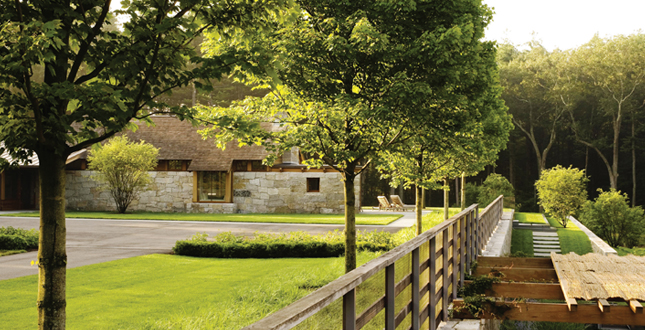 Close Me!
Close Me!The primary retaining wall on the project creates level areas for program items such as parking, dining and pool terraces. Red maples above and an arbor below create an enclosure that provides shade.
Download Hi-Res ImageImage: Rosemary Fletcher Photography
Image 5 of 16
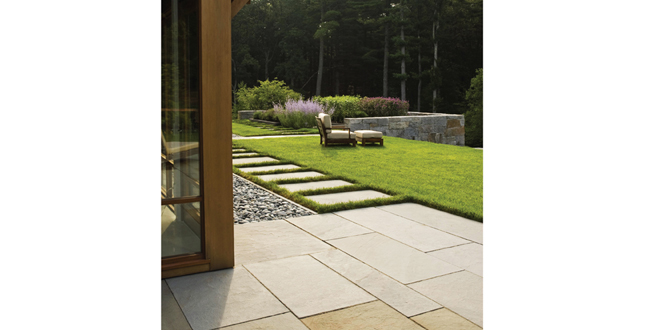 Close Me!
Close Me!The east facing dining terrace provides a view of the lower reach of the site. Stone paving from the screened porch extends the terrace linking interior and exterior spaces. A kitchen garden provides herbs and perennials for cutting and season display.
Download Hi-Res ImageImage: Rosemary Fletcher Photography
Image 6 of 16
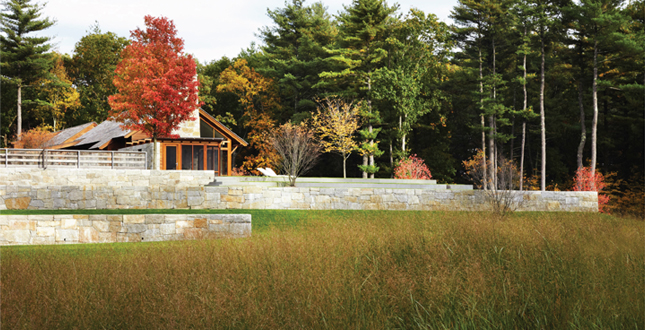 Close Me!
Close Me!Seen through the panicum of the infiltration basin in the lower portion of the site, the long retaining walls, which support the site’s primary living terraces, form a layered composition that compliments and extends the dominant ridge lines of the site.
Download Hi-Res ImageImage: Charles Mayer Photography
Image 7 of 16
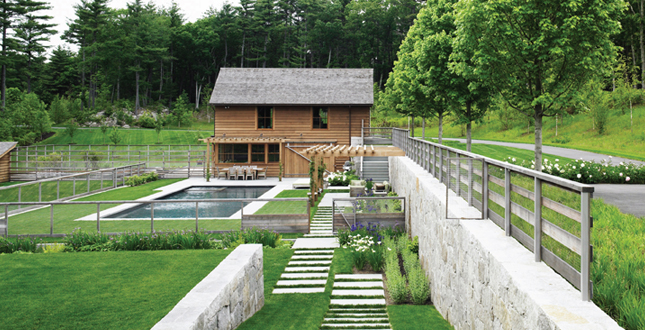 Close Me!
Close Me!The stone walls define a path which crosses over the water garden. The barn frames the space and provides a potting area for the adjacent vegetable garden.
Download Hi-Res ImageImage: Charles Mayer Photography
Image 8 of 16
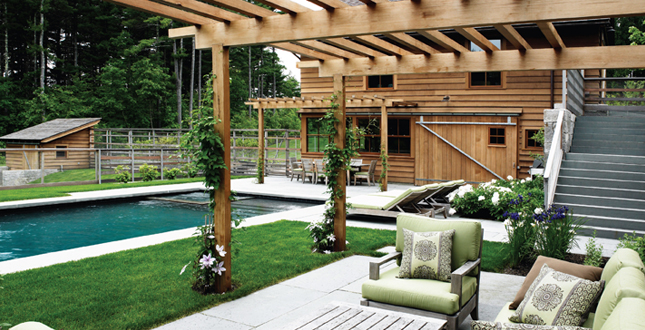 Close Me!
Close Me!The wood pergola uses the same material palette of the barn to maintain a consistent language.
Download Hi-Res ImageImage: Charles Mayer Photography
Image 9 of 16
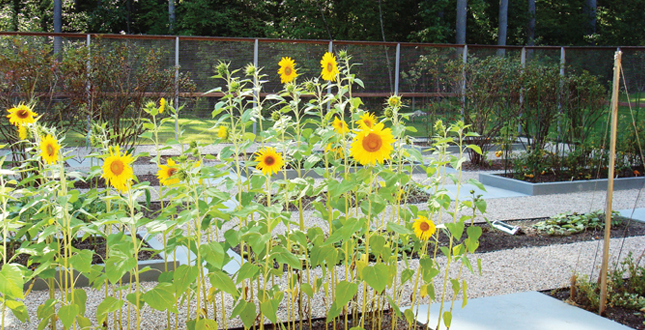 Close Me!
Close Me!The family’s vegetable garden is a generous 50’ by 50’ plot with raised stone planters and peastone paths, enclosed by a 8’ mesh, steel and wooden deer fence.
Download Hi-Res ImageImage: Stephen Stimson Associates
Image 10 of 16
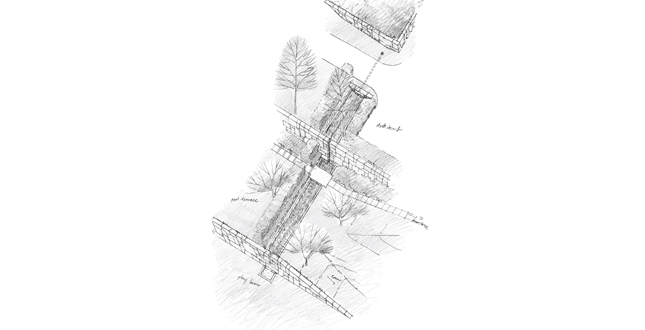 Close Me!
Close Me!The conceptual drawing of the north-south watercourse, negotiated the grade change and collecting water from the upper drive and parking areas and filtrating it as it moves through the stormwater garden below.
Download Hi-Res ImageImage: Stephen Stimson Associates
Image 11 of 16
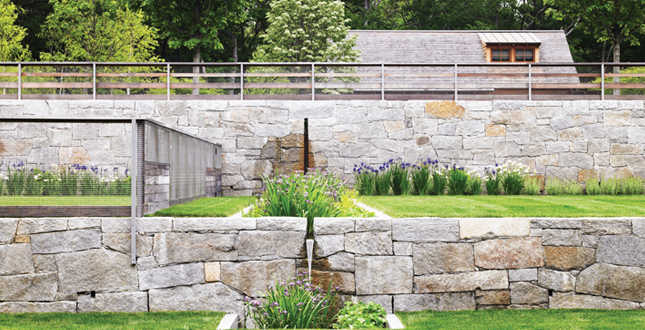 Close Me!
Close Me!The water axis is announced in the arrival court by an iris filled basin. Stormwater from the parking court collects in this basin and cascades 7’ down a narrow slot in the site’s primary retaining wall and flows into a 60’ long stormwater cleaning garden.
Download Hi-Res ImageImage: Charles Mayer Photography
Image 12 of 16
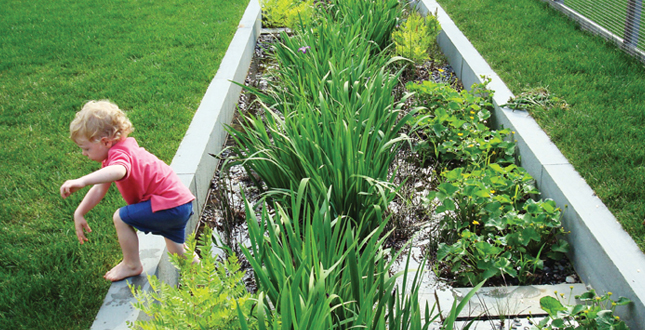 Close Me!
Close Me!The water garden functions primarily as stormwater cleansing but encourages exploration of the hydrologic process by the family.
Download Hi-Res ImageImage: Stephen Stimson Associates
Image 13 of 16
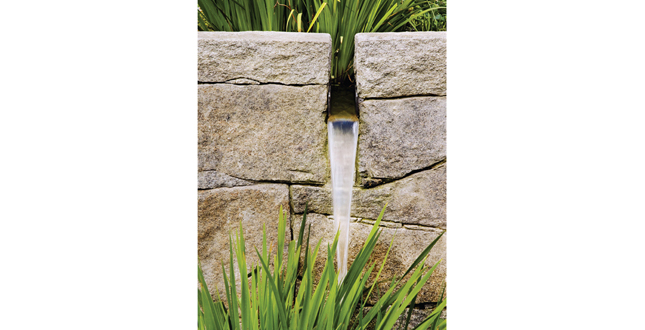 Close Me!
Close Me!A second cascade at the lower end of the water garden spills into a lower basin planted with iris and fern. From this basin, water is channeled under a play field to a large infiltration pond at the southern edge of the site.
Download Hi-Res ImageImage: Charles Mayer Photography
Image 14 of 16
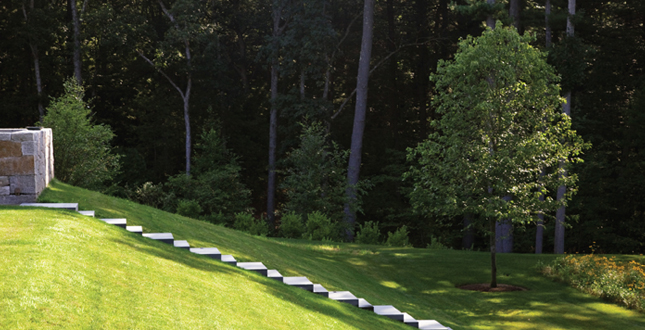 Close Me!
Close Me!A stone stair descends from the breakfast terrace to pathways through the wildflower meadows inviting further exploration of the surrounding woodlands. Woodland edges have been carefully planted with native flowering trees and shrubs to provide a visual transition to the forest trees and suppress invasive species.
Download Hi-Res ImageImage: Charles Mayer Photography
Image 15 of 16
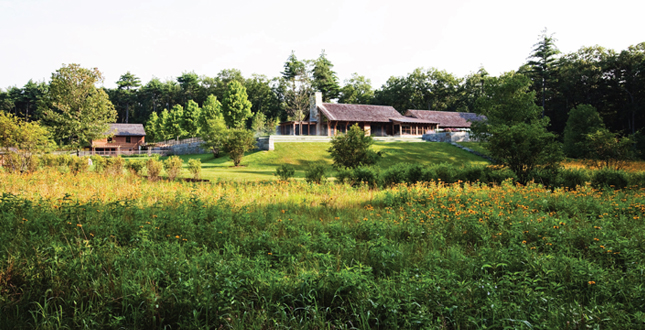 Close Me!
Close Me!The distant view of the property from the lowland wildflower meadow emphasizes the low profile nature of the project and its relationship to the topography.
Download Hi-Res ImageImage: Charles Mayer Photography
Image 16 of 16
Project Statement
The Maple Hill Residence is a five acre residential landscape comprised of a new house, barn, pool and outbuildings. The design sets the residence to one side of the property leaving the majority of the site open for the development of the landscape program. Close collaboration between the Architect, Landscape Architect and Client created a home that blends the programmatic needs of the family with an interactive and resourceful mind-set about the landscape they inhabit.
Project Narrative
—2012 Professional Awards Jury
The Maple Hill Residence was built on a five acre site of second growth forest with dramatic linear topography of glacial hills and valleys. The existing site suffered from a lack of diversity of plant communities. The house and landscape were designed simultaneously to allow for complete integration of the house and site, and to ensure that the built structures were in respectful balance with the surrounding woodland but expanded the range of vegetation to include open meadow and wetland areas. The landscape is woven into the architecture through paving, vistas and planting; all designed to encourage extensive use of the entire site.
The building program included a new residence, barn, pool house, potting shed and swimming pool. The Owners wanted to create a new home and clearing in a woodland setting that would be fully integrated into the site on a number of levels. With a family of three young children they envisioned a landscape that would incorporate their strong environmental ethic and encourage exploration, engagement and awareness of the natural environment. In response, the design created a wide variety of landscape spaces and habitats. These supported the production of food for the family, opportunities for active recreation, social gatherings and large family events, and the enhancement of the native ecosystem.
Design Philosophy
The landscape design was conceived as a complete integration between the cultural needs of the family and a strong environmental ethic that respected the existing site conditions. Spatial organization of the property was derived from the careful analysis and consideration of programmatic needs, combined with the landscape patterns of geology, water and vegetation.
Geology and Topography
The structural aspects of the site design, in the form of walls and landform, emphasize the existing linear topography and outcrops that run in a strong east-west ridge line across the property. The principal components of the design include the entry drive, retaining walls, arbors and terraces. The entry drive is terraced into the largest ridge which runs along the northern edge of the site. The house and adjacent terraces engage this ridge to allow for a walkout basement, a dramatic sculptural stair and broad vistas over the lower portions of the site. A series of parallel retaining walls also reinforce this east-west movement, and create level areas for the parking court, perennial gardens, dining terrace, kitchen garden, swimming pool and vegetable garden to the south and east.
Hydrology and Drainage
Contrasting this parallel geometry of the walls is the water axis. This carefully sited watercourse runs north-south, negotiating grade change and collecting site runoff from the upper areas of the site to infiltration at a stormwater garden below. Multiple landscape spaces are linked by this element which functions ecologically through conveyance, cleansing and the creation of wildlife habitat.
The design of the site’s hydrology and stormwater systems encourages direct involvement of the family in the hydrologic process. Site drainage from the driveway, building roofs and the auto court is channeled through a scupper embedded in the primary site wall, and eventually flows through a narrow slice in the face of the wall, engaging the main pathway down to the pool terrace. This cascade falls 7' into a 60’ long by 10’ wide water garden of native hydric plants which provides seasonal flower displays, cleansing of the site stormwater and habitat for small amphibians and insects. Frog catching has become a favorite family pastime in this garden and painted turtles have made it their home. Dropping down to the next terrace, the water is then carried under the play lawn to a large infiltration basin. In times of major storm events, water from this basin continues its journey through a woodland swale planted with blueberry, viburnum and red maple into the surrounding woodland. This meandering swale defines the lower areas of the site dividing them into several large landscape rooms and wildflower meadows.
Vegetation, Wildlife Habitat and Food Production
Patterns of hydrology and a bordering wetland system create the framework and organization for the site planting. Expressed in long, linear bars and garden rooms adjacent to the main house, planted form reinforces the site structures. As one moves away from the house, the plantings transition into winding ribbons that meander through wet meadow and woodland.
Site planting is articulated in three ways; structured planting of the built environment, natural habitat gardens, and the productive landscape. All have been designed to withstand browsing deer and produce food for migratory birds. Organic maintenance practices are employed throughout the property.
The entry drive begins with a large grove of sugar maples which obscures any view of the residence from the main road. Moving through a broad curve, a dramatic vista of the property is revealed which takes in all the major components of the site including the orchard, wildflower meadow, barn, residence and surrounding woodland. Approaching the house, a line of large red maple defines the southern edge of the main terrace creating a large room out of the entry court and gardens. The entry court is framed by bars of perennials on the east and south, and an introduction to the water axis is presented by a line of iris which vanishes into a fieldstone wall. Passing through the residence, sweeping views of the lower property unfold.
The various wildlife habitats created on the site begin with a hillside planting of oak, birch, hickory and a wildflower meadow. The stormwater garden occupies the center of the mid terrace of the site, and provides a unique habitat of native marginal and aquatic plants attracting amphibians and dragonflies. The swales of the lower portions of the site are planted with native fern, shad, viburnum, red maple, American beech and blueberry to provide food and forage for a variety of migratory birds and local fauna. Wildflower meadows throughout the property reduce maintenance costs and support migrating butterflies and song birds. The woodland edge at the perimeter of the site has been planted with an understory of witchhazel and summersweet to control invasive plants and maintain a rich edge community.
The productive landscape is composed of an orchard of dwarf apple trees, a 50’x 50’ vegetable garden and potting shed, and herb garden at the kitchen. The entire family enjoys the active planting and harvesting cycle in all of these areas. This project seeks to enhance the landscape diversity of the project site while integrating architecture and landscape in a visible fashion. Organic maintenance practices and on-site harvesting encourage stewardship of the land and instill an environmental ethic that respects local plant and animal communities.
Project Resources
Design & Construction Team
Architect
Estes / Twombly Architects
General Contractor
Old Grove Partners
Landscape Contractor
R.P. Marzilli
Pool Contractor
Custom Quality Pools






