Village of Yorkville Park
Toronto
Schwartz Smith Meyer Landscape Architects, Inc. and PWP Landscape Architecture
Client: City of Toronto, Department of Parks, Forestry, and Recreation
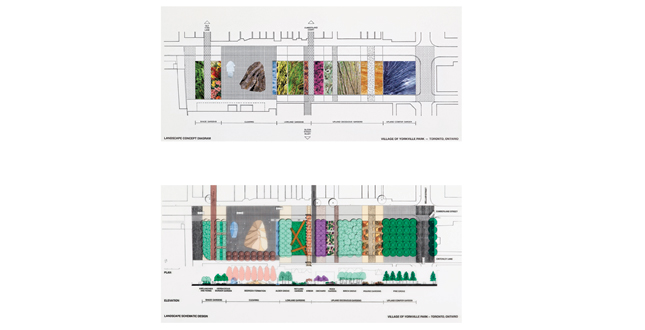 Close Me!
Close Me!The conceptual montage and site plan of Village of Yorkville Park from the 1991 competition submission.
Download Hi-Res ImageImage: © Peter Mauss/Esto
Image 1 of 15
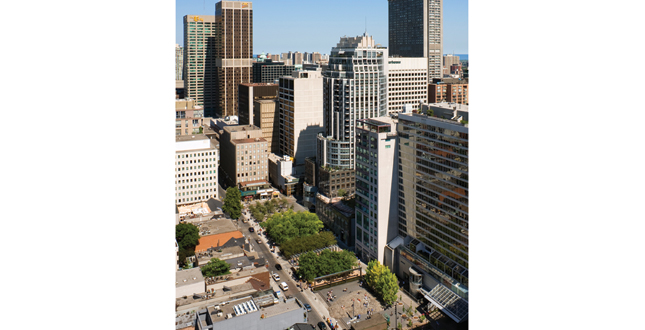 Close Me!
Close Me!The scale of the park’s ten spatial divisions reflects both the Victorian fabric of the old neighborhood to the left and the high rises of Toronto’s urban redevelopment to the right and beyond.
Download Hi-Res ImageImage: Ron Blunt
Image 2 of 15
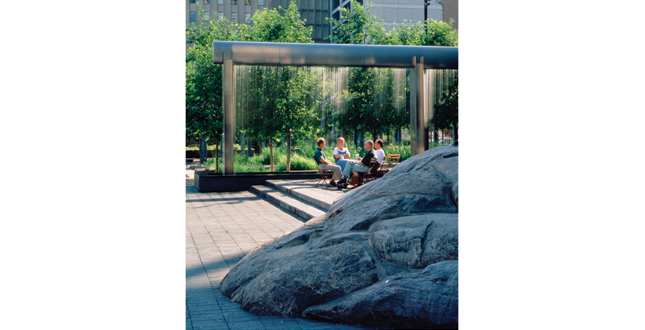 Close Me!
Close Me!The transparent “rain curtain” fountain frames views through the park. This year-round feature produces a cool cascade and splashing white noise during the warm months, and shimmering icicles in the winter months.
Download Hi-Res ImageImage: © Peter Mauss/Esto
Image 3 of 15
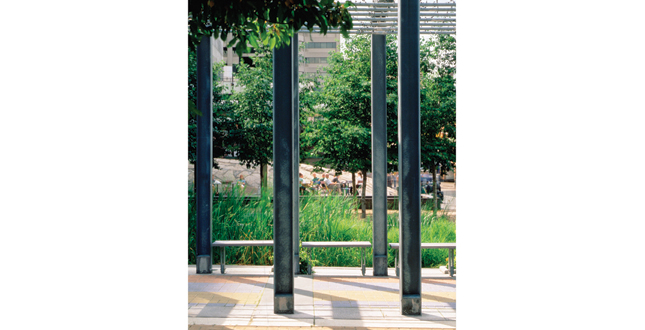 Close Me!
Close Me!The galvanized steel I-beam arbor aligns with an adjacent mid-block passageway that connects the park to Bloor Street. The arbor has become a popular sitting palce for solitary reflection, talking on the cellphone or reading.
Download Hi-Res ImageImage: © Peter Mauss/Esto
Image 4 of 15
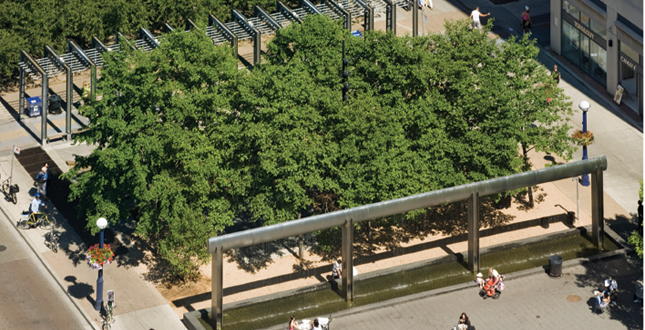 Close Me!
Close Me!The alternating rhythm of open areas and denser planted spaces create an inviting sense of scale, as well as a diversity and character within the park that fosters a vibrant social life. The 4-meter high ‘rain curtain’ fountain anchors the set of architectural elements that thread through the park and set off this rhythm. These elements, including a field of light columns and a steel arbor, form a spatial datum in which the park goer may immerse.
Download Hi-Res ImageImage: Ron Blunt
Image 5 of 15
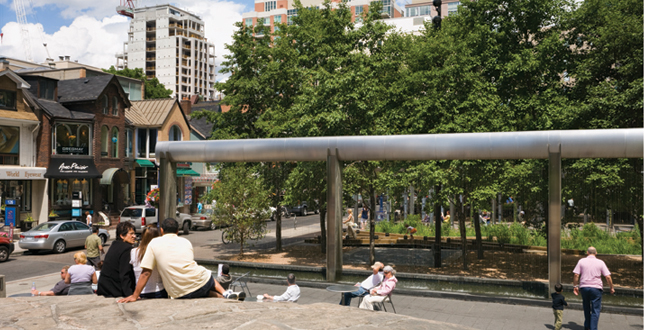 Close Me!
Close Me!A reconstructed native Muskoka granite outcrop creates a park clearing above the subway station. This 700 ton feature is an iconic reference to the Canadian Shield, as well as a place to meet, hang out, and enjoy the surrounding park and street life from an optimal vantage point.
Download Hi-Res ImageImage: © Peter Mauss/Esto
Image 6 of 15
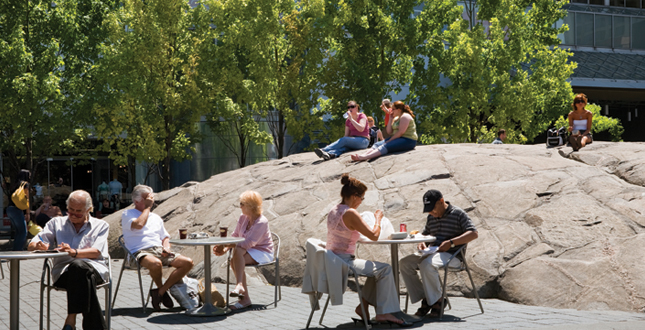 Close Me!
Close Me!Movable cafe tables and cafe chairs furnish the area between the native Muskoka granite outcrop and the adjacent “rain curtain” fountain. Maple trees frame the view in the distance. This space is a socially active and popular meeting place in the neighborhood.
Download Hi-Res ImageImage: © Peter Mauss/Esto
Image 7 of 15
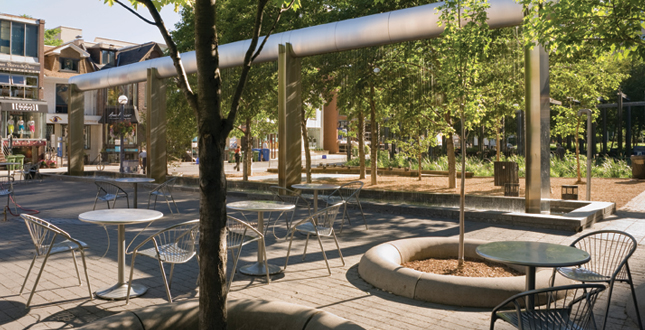 Close Me!
Close Me!Public space is divided within the park creating densely layered views and spatial depth. As a result, the perceived size of this one acre site is greatly increased.
Download Hi-Res ImageImage: © Peter Mauss/Esto
Image 8 of 15
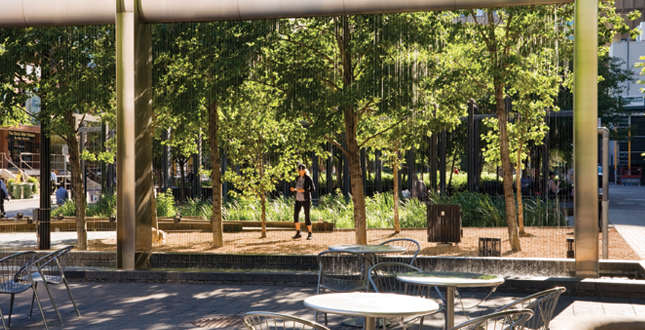 Close Me!
Close Me!View through the transparent “rain curtain” fountain. This year round fountain produces rain and splashing white noise in the warm months and icicles in the winter months.
Download Hi-Res ImageImage: © Peter Mauss/Esto
Image 9 of 15
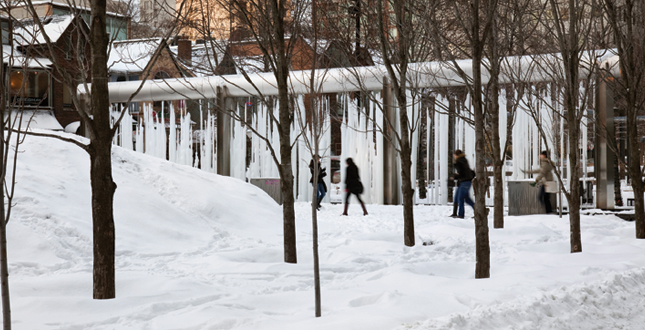 Close Me!
Close Me!The fountain produces massive icicles in the winter as water is emitted on a scrim of stainless steel cables. This ice expands, contracts, and animates with variations in temperature and daylight conditions. In this state of ordered flux it has enlivened the park for 16 years.
Download Hi-Res ImageImage: © Peter Mauss/Esto
Image 10 of 15
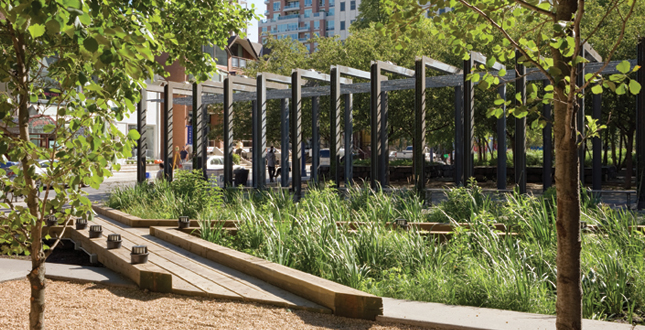 Close Me!
Close Me!A boardwalk cuts across a wetland of native wet meadow and marsh planting. Beyond is an arbor with native vines and built-in seating. Alder trees frame the foreground. The galvanized steel I-beam arbor aligns with an adjacent mid-block passageway that connects the park to Bloor Street and is a popular sitting place for solitary reflection, talking on the cellphone, or reading.
Download Hi-Res ImageImage: © Peter Mauss/Esto
Image 11 of 15
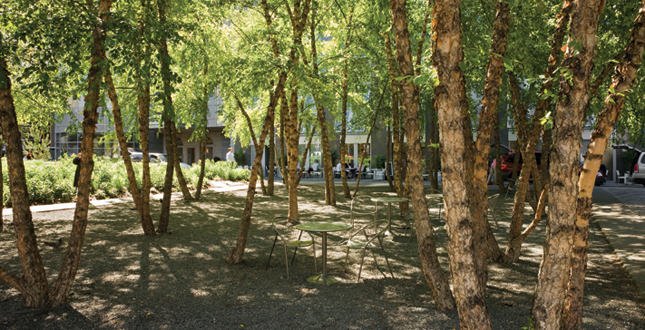 Close Me!
Close Me!A grove of River Birch trees provide a shaded spot in the center of the park. The ground plans is crushed Muskoka granite. Movable tables and chairs provide a quiet and secluded place to rest.
Download Hi-Res ImageImage: © Peter Mauss/Esto
Image 12 of 15
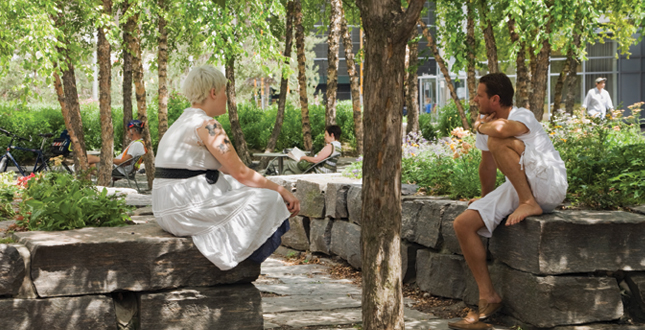 Close Me!
Close Me!Seating opportunities are incorporated throughout the park. Movable cafe tables and chairs, built-in seats at the arbor, stone slabs of sittable height in the prairie area, and seat rings at the Pine grove. Here a seat-height stone wall is integral to the rock garden area of the park.
Download Hi-Res ImageImage: © Peter Mauss/Esto
Image 13 of 15
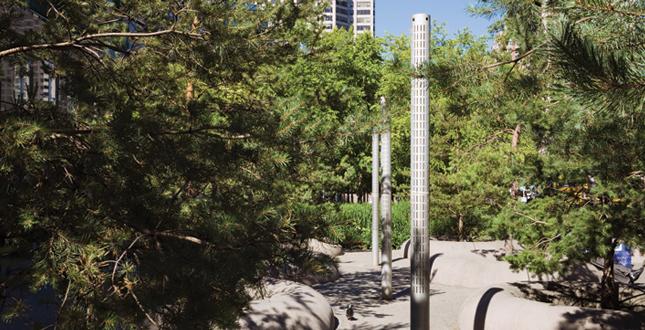 Close Me!
Close Me!A Scotch Pine grove anchors the eastern end of the park. A field of perforated metal light columns punctures the space.
Download Hi-Res ImageImage: © Peter Mauss/Esto
Image 14 of 15
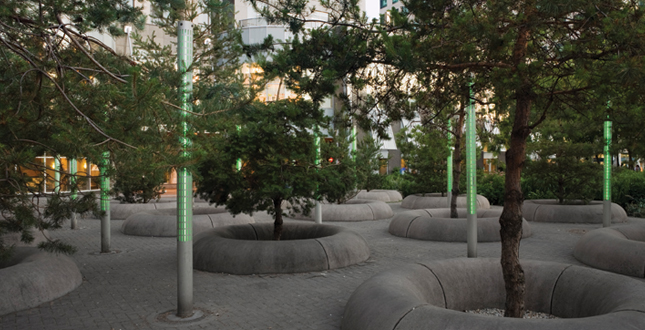 Close Me!
Close Me!The columns are internally illuminated with a green cold-cathode light source, and each column has four fog emitters that animate the Pine grove.
Download Hi-Res ImageImage: © Peter Mauss/Esto
Image 15 of 15
Project Statement
The Village of Yorkville Park has become a local landmark. While small in size, the park has played an important role in the revitalization of the neighborhood since its completion in 1994. Recently, the park underwent some restoration work, but its original design integrity as a distillation of regional ecology, along with its role as a neighborhood connection point, remain as strong as ever.
Project Narrative
—2012 Professional Awards Jury
The idea of this urban park dates back to the late 1950s when a block of Victorian-era row houses was demolished along Cumberland Street to allow for the construction of the Bloor Danforth subway line. The park sits at the cusp of two neighborhoods: the small-scale old Yorkville neighborhood with its late 19th and early 20th century row houses, and the high-rise commercial core that has built up along the Bloor Street corridor since the subway opened. For years, this highly visible site remained a parking lot. Activist neighbors fought to build a public place to bring the neighborhood together rather than to divide it. Finally, in 1991, the City of Toronto Department of Parks, Forestry and Recreation announced an international design competition.
The community wanted a park that reflected the scale and context of the neighborhood, incorporated the native ecology of the surrounding region, and made connections with the circulation of local streets and a system of midblock passageways. The design strategy for the competition was to design the park to express the Victorian style of collecting. In this case, “collecting” landscapes of Ontario — pine groves, prairies, marshes, orchards, alder woods, rock outcroppings and so on — and arranging them in the pattern of the nineteenth century row houses.
The park design creates a series of linear subdivisions with contextual alignments to the building lot lines across the street and connections to mid-block passageways in the adjoining blocks. Each linear park segment is distinct in character but related to the next, creating a park of diversity and unity. To anchor this space with an element of regional glacial geology, a large 700-ton bedrock outcrop of native Muskoka granite was taken apart along natural crevices, moved 150 miles south, and reconstructed on site. Immense yet inviting, the outcrop has a wonderful tactile surface for sitting and absorbs warmth on cool sunny days. Moveable tables and chairs next to the boulder offer a nice contrast of permanence and flexibility.
The park has become a local landmark. While small in size, Yorkville’s park has played an important role in the revitalization of the neighborhood since its completion in 1994. The neighborhood has continued its redevelopment with several new high-rise buildings rising along the edge or near the park. Recently, the park underwent some restoration work, but its original design integrity as a distillation of regional ecology, along with its role as a neighborhood connection point, remain as strong as ever. The park is owned and maintained by the City of Toronto Department of Parks, Forestry and Recreation. The Bloor-Yorkville Business Improvement Area takes an active role in the management and programming of the park.
“They took so damn many chances — symbolism and representation and putting all that stuff together — I mean it’s a gutsy, gutsy thing.”
— Robert B. Riley, ASLA Award Juror, 1996
“Though set within the Victorian scale of much of Yorkville, one of Canada’s most fashionable shopping districts, the design allows the visitor to travel past the neatly prescribed boundaries to consider the sensory delights of Canada’s north. There is the perfume of the Scotch Pine Grove, the touch of the mist blowing from the water curtain and there is the feel of climbing barefoot over the massive granite rock. In this way, a small park generates a massive experience. The success of any park — whether it be Schouwburgplein in Rotterdam by West 8 or Parc del Clot in Barcelona by Dani Freixes or Olympic Park in Seattle by Weiss Manfredi — can surely be measured within the first days of its official opening. Fifteen years ago, the Village of Yorkville Park was swarmed by people. It still operates as it always has as a magnetic force within the city, and it does so by day, by night, during the spring, summer, autumn and winter. When people go to Village of Yorkville Park they experience it with a sense of abandon, as if they were kids seeing the Prairies or the Rockies or Niagara Falls for the first time. The park simply gives them permission. And therein lays the strength — and wisdom — of its design.”
— Lisa Rochon, Architecture Critic, The Globe and Mail
“The Village of Yorkville Park has played a vital role in the character of the Bloor-Yorkville neighbourhood, and has become a distinct and recognizable attribute. With the exception of some minor enhancements, the Park has stayed true to its original intent of layout and design. It has proved to be an invaluable asset to the users, and to the adjacent Bloor-Yorkville community.”
— Ron Palmer, Committe Chair, Bloor-Yorkville Business Improvement Area
“It has been demonstrated in cities around the world that successful parks and open spaces can play a vital role in enhancing the lives of citizens, providing a focal point for neighbourhoods, and revitalizing the economy of the areas in which they are located. With the Village of Yorkville Park now fifteen years old it is clear that these objectives have been reached. What had been a run-down parking lot, has been transformed into an attractive oasis providing year-round interest and it has changed the entire streetscape along Cumberland Street. In addition to the continued flow of pedestrians along the street and through the park, the new parkland has helped spur renewal activity in the adjacent commercial storefronts. The park now serves as a popular meeting place for residents, business owners and tourists. The thriving retail environment around the park is a testament to the ongoing rejuvenation of Cumberland Street and a sign of a successful park design.”
— Brenda Patterson, General Manager, City of Toronto Parks, Forestry and Recreation
Project Resources
Landscape Architects: Martha Schwartz, FASLA, Ken Smith, ASLA, David Meyer, ASLA, Landscape Architects, Inc. and PWP Landscape Architecture
Architect: Oleson Worland Architects
Fountain Consultant: Dan Euser, R.J. Van Seter Co.
Structural Engineer: Blackwell Engineering
Mechanical and Electrical Engineering: Rybka Smith and Ginsler, Ltd.
Urban Forestry: Eric Jorgenson
Horticulturalists: Horst Dickert
Rock Formation Reconstruction: Amsen Associates Ltd






