Honor Award
Carnegie Hill House
New York City
Nelson Byrd Woltz Landscape Architects, Charlottesville, VA
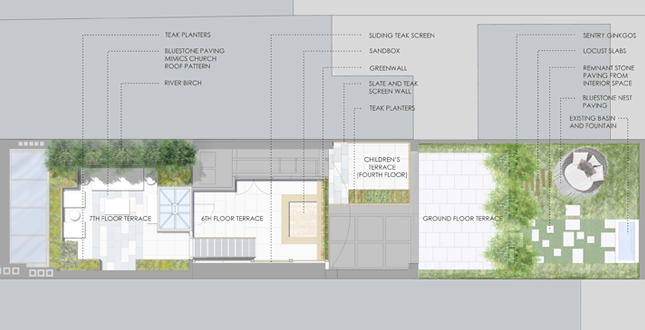
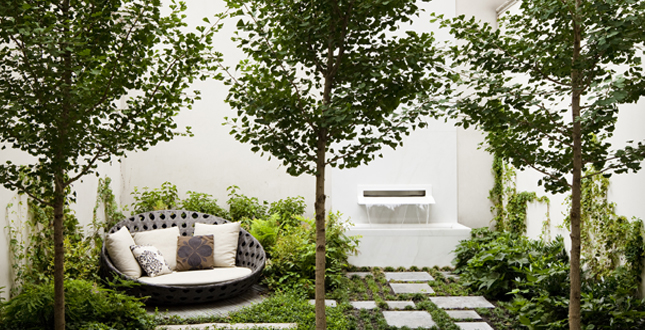 Close Me!
Close Me!The first floor garden is experienced as a diptych composition framed by ginkgos. To the left, locust slabs lead to a nest-like reading nook. The stone pavers carry the interior flooring into the garden and lead to a re-circulating fountain.
Download Hi-Res ImageImage: Eric Piasecki
Image 2 of 15
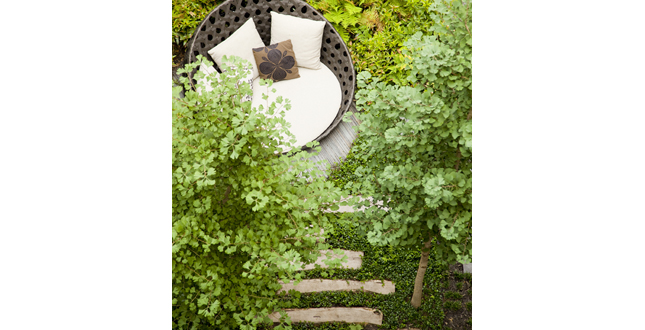 Close Me!
Close Me!A view of the first floor garden reading nook from the upper terraces reveals a texturally rich and diverse material palette.
Download Hi-Res ImageImage: Eric Piasecki
Image 3 of 15
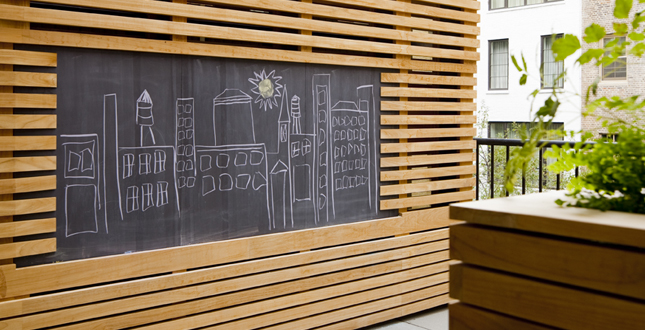 Close Me!
Close Me!On the fourth floor terrace, a slate slab nested in a teak screen creates a whimsical play space for the family’s young children, and provides privacy from the neighbors. Teak planters opposite the screen reinforce a sense of enclosure.
Download Hi-Res ImageImage: Eric Piasecki
Image 4 of 15
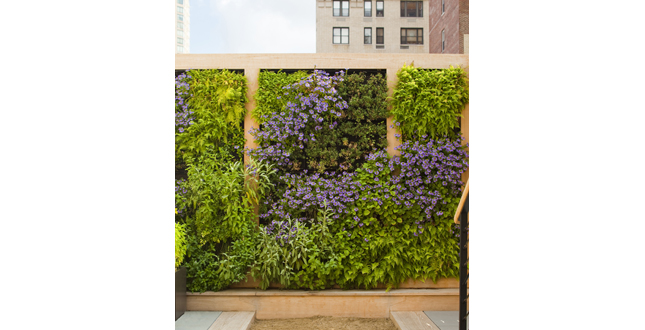 Close Me!
Close Me!The greenwall on the 6th floor was conceived as artwork. Bounded by a teak frame, lush plants thrive above the children’s sandbox. Herbs and other edibles, such as strawberries, are planted just within the children’s reach.
Download Hi-Res ImageImage: Eric Piasecki
Image 5 of 15
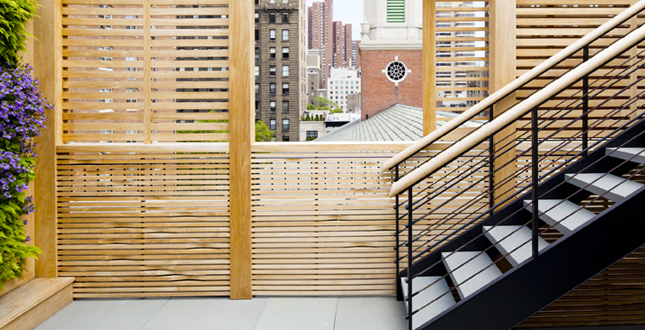 Close Me!
Close Me!A sliding panel in the teak screen wall of the 6th floor terrace provides shade when closed; when open, it frames a view of the adjacent church steeple.
Download Hi-Res ImageImage: Eric Piasecki
Image 6 of 15
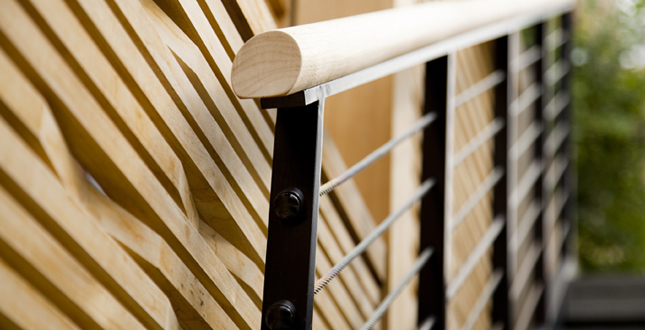 Close Me!
Close Me!Subtle detailing of the wood screen creates a dynamic texture inspired by the intricate construction of birds’ nests found in nature.
Download Hi-Res ImageImage: Eric Piasecki
Image 7 of 15
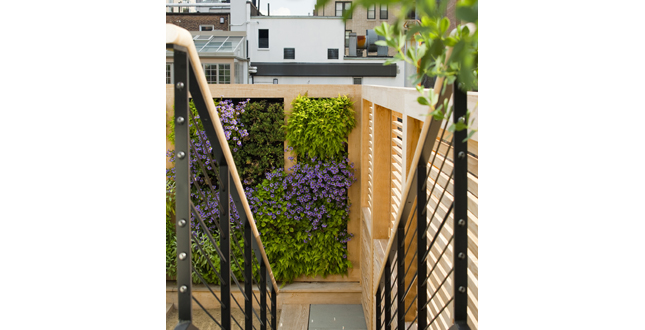 Close Me!
Close Me!A stair of bluestone treads provides passage between the 6th and 7th floor terraces. The existing stainless steel stringers were reused and modified with the addition of horizontal cable rails, black paints, and a teak handrail.
Download Hi-Res ImageImage: Eric Piasecki
Image 8 of 15
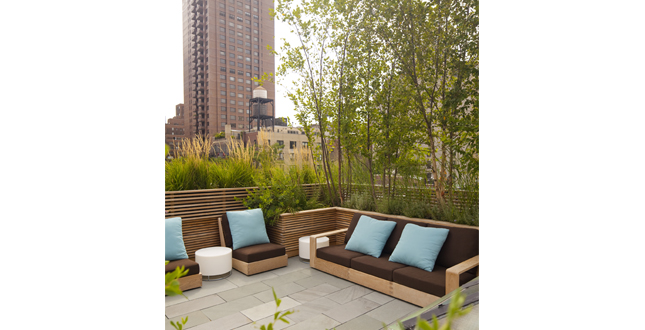 Close Me!
Close Me!Native greases, fragrant perennials, and a row of river birch trees provide a sense of enclosure at the uppermost terrace on the 7th floor. The paving pattern reflects the pattern of the roof tile on the adjacent church.
Download Hi-Res ImageImage: Eric Piasecki
Image 9 of 15
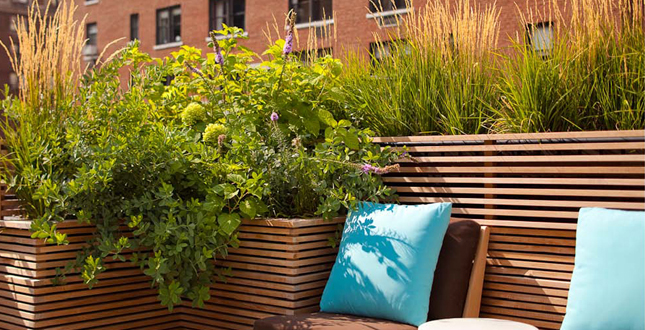 Close Me!
Close Me!Stepped planters accentuate a feeling of enclosure and direct attention of key views. The placing of low furniture tucked into niches in the planter walls allows for a purely immersive experience.
Download Hi-Res ImageImage: Eric Piasecki
Image 10 of 15
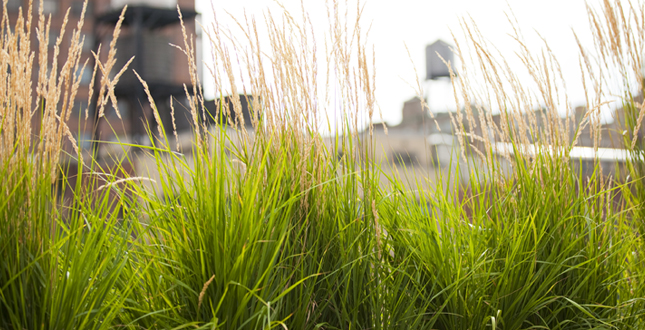 Close Me!
Close Me!Native grasses planted at the street edge of the 7th floor terrace provide a translucent screen between the private terrace space and the urban environment beyond.
Download Hi-Res ImageImage: Eric Piasecki
Image 11 of 15
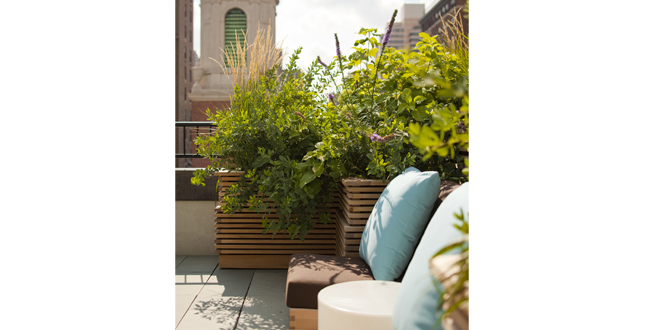 Close Me!
Close Me!Abundant perennials spill out of the planters on the 7th floor terrace, creating a texturally rich and tranquil environment. The steeple of the adjacent church is framed by a break in the planters.
Download Hi-Res ImageImage: Eric Piasecki
Image 12 of 15
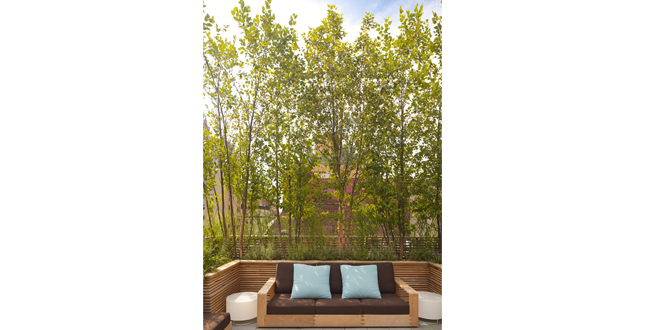 Close Me!
Close Me!River birch planted on the west side of the 7th floor terrace provides afternoon shade and a striking natural screen between the terrace space and the surrounding urban environment.
Download Hi-Res ImageImage: Eric Piasecki
Image 13 of 15
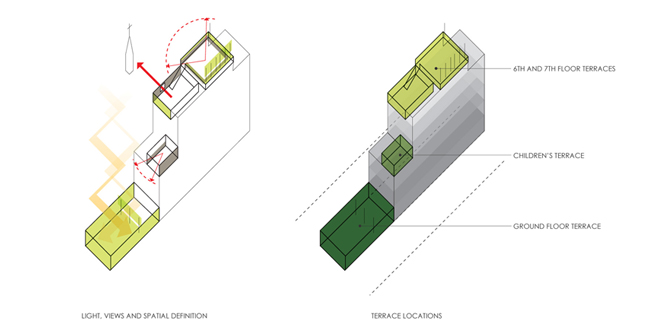 Close Me!
Close Me!Left: Light Views and Spatial Definition. Right: Terrace Locations.
Download Hi-Res ImageImage: Nelson Byrd Woltz Landscape Architects
Image 14 of 15
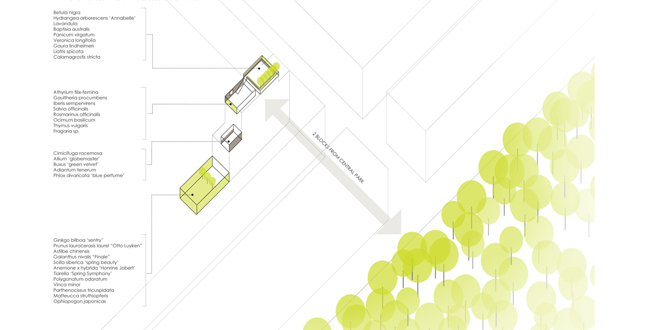 Close Me!
Close Me!Maximizing microclimate / linking ecological territories
Download Hi-Res ImageImage: Nelson Byrd Woltz Landscape Architects
Image 15 of 15
Project Statement
Four gardens created in a constricted urban context provide a sanctuary to parents raising their children, pollinators and birds raising their young. This analogy to the ‘nest’ provides an immersive learning experience in predominantly native plants connecting the owner to four seasons and an awareness of other species and their needs in an urban environment: water, habitat, and forage. Details in planters, paving, and furnishings draw inspiration from woven assemblage to reinforce this analogy of stewardship.
Project Narrative
The detailing and craftsmanship are exquisite, particularly the vertical wall where they managed to get things to grow and the teak
screens. ”
—2011 Professional Awards Jury
Carnegie Hill House is a contemporary Manhattan townhouse re-imagined as a nest: a respite for the owners raising young children and a habitat for migratory songbirds—the house wren, the black-capped chickadee, the prothonotary warbler—seeking sustenance and refuge in the urban environment.
The resulting project is a slice of woodland within a dense urban grid, achieved through a series of intimate outdoor terraced living spaces unified by material, planting, scale and detail. The design builds on the assets of the existing confined terraces by defining occupiable spaces that expand the domestic realm through interior-exterior material and spatial reciprocity. The identities of the outdoor spaces are informed by their sectional relationship to the townhouse and to the urban environment. The planting plan reflects a range of microclimates, from a shaded ground floor terrace, a sheltered children’s ‘teaching’ terrace on the middle floor, and two adjoining terraces on the top floors that are exposed to harsh sunlight and wind. The annual life cycles of the plants create a dynamic environment year-round, and introduce seasonally conditioned places of play and repose for both child and adult. Located two blocks from Central Park, the terraced gardens at Carnegie Hill House echo the ecological territory of the park and become a node within the urban ecological network of New York City.
The ground floor terrace is a lush, five-sided green cube that admits light from above and creates a rich and serene extension of the house’s primary living space. Plants indigenous to the woodland understory thrive in the shaded garden floor, while boston ivy climbs up the garden walls and envelopes the space. A line of sentry Gingko trees creates a screen between inside and out, which adds spatial depth, and frames a two-part composition as viewed from inside the house. On one side of the garden diptych, orthogonal pavers carry the interior paving material into the garden and lead to a re-circulating marble fountain that celebrates sound and movement and enhances the immersive experience of the garden while simultaneously providing water for birds and insects. On the other side, a literal nest is created for the family: black locust sleepers lead to an oversized woven chair that sits low to the ground, surrounded by verdant leucothoe, ostrich ferns, and lady ferns—plants that were discovered on-site during an initial site visit, stored during construction, and replanted.
The children’s terrace is an intimate nook for safe, creative play, providing prospect and refuge. A teak slat screen provides privacy for the adjacent residence, and clutches a large slate chalkboard that presents an opportunity for whimsical interaction with natural material. Teak planters opposite the screen reflect its textural grain and enclose the space. A planting of evergreens and perennials creates a dynamic composition and serves as the children’s first garden. A visually porous iron guard rail at the outermost edge of the terrace allows the children to safely observe activity in the ground floor garden below, and gives a bird’s vantage point from the canopy of the Ginkgo trees.
The upper garden terraces are perched atop the townhouse. Forestry Stewardship Council Certified teak screening is the primary strategy for both defining space and managing the relationship between these garden terraces and their urban surroundings. The design of the teak screens—the result of a close collaboration between the designer and the craftsman—takes figurative cues from the function and qualities of birds’ nests. Careful stacking and spacing of teak slats and the subtle and intermittent articulation in the face of the teak imitate the woven quality of a bird’s nest and create interplay of light and shadow. Whenever possible throughout the project, existing materials were refreshed and reused. A floating staircase provides passage between the upper terraces. The existing steel stringers were preserved and given new life with the addition of a teak handrail, stainless steel cables, and bluestone treads.
On the roof terraces, the teak screen walls choreograph the experiential relationship between a calm domestic environment and its dense and active urban surroundings. Along the east wall of the 6th floor terrace, a sliding panel opens to frame the adjacent church spire in a striking compression of space and scale. On sunny summer mornings, the sliding panel closes to provide much-needed shade. The screen wall along the north side of this terrace thickens to embrace a green wall, editing out the buildings beyond and defining a private enclosure scaled to the terrace. Rather than conceived of as an ecological panacea, the greenwall is both artwork and an opportunity for research. The designer and contractor engaged in a trial and error period to determine how best to establish the greenwall plants; much like a framed painting, Athyrium, Gualtheria, and Iberis create compositional unity. At the base of the greenwall is a sandbox: another nest within which children play. Because the greenwall is located above the children’s sandbox, special care was taken to choose non-toxic plants, in addition to edibles such as basil, rosemary, sage and thyme, and strawberries.
The teak screens continue along the roof terrace and bind the entire space, opening the views to the visually active surroundings. The church spire reappears here: the upper terrace is oriented towards the church, using it as a foreground of a larger, borrowed, urban landscape. This surrounding context is pulled into the terrace through bluestone paving scaled and oriented to mimic the slate roof pattern of the church roof. The teak screen walls from the floor below morph into planters, and are extruded from the wall plane to create multiple levels of immersive planting. River birch trees provide screening and afternoon shade along the terrace’s western edge, and sun-loving meadow grasses and perennials work together to visually filter the urban context and reinforce a sense of enclosure. The contrast between the lush planting and refined teak nest enriches the sensory experience and the plantings provide a horticultural echo of the planting of nearby Central Park.
Project Resources
Design Team: Nelson Byrd Woltz Landscape
Principal in Charge : Thomas Woltz, ASLA, RLA;
Senior Project Manager: Dorothy Bothwell;
Staff Designer: Jennifer Brooks, ASLA
Contractor: Plant Specialist
Project Manager: Paul Harness
Carpenter: Ivory Build
Principal: Anthony Visco
Structural Engineer: Gilsanz Murray Steficek
Project Manager: Jeff Stratton
Featured Products
B&B Italia
Canasta Circular Sofa by Patricia Urquiola
Ivory Build
Carpenter/contractor for teak screen walls
Halka Nurseries Inc.
Ginkgo trees
Plant Specialists
Landscape Contractor
Sutherland
Poolside Slipper Chairs and Sofa
Y Lighting
Roof terrace outdoor floor lamps "Harry Garden Floor Lamp"






