Honor Award
West Seoul Lake Park
Seoul, Korea
CTOPOS DESIGN, Seoul Korea
Client: Seoul Metropolitan City
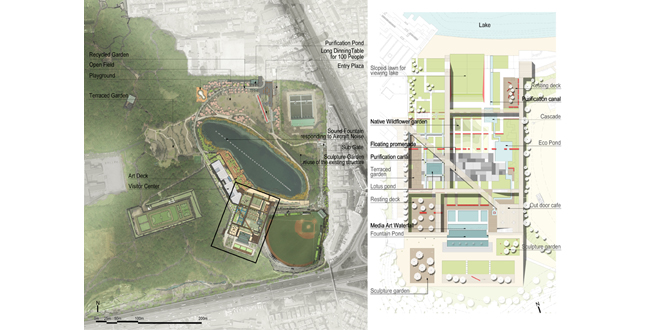
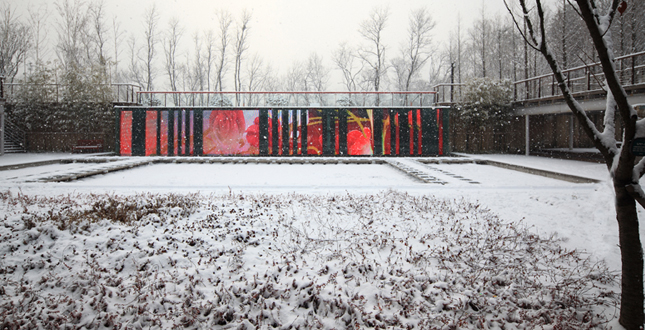 Close Me!
Close Me!Media Art Waterfall. We designed a future-oriented park based on the tradition of the regional culture.
Download Hi-Res ImageImage: © CTOPOS DESIGN
Image 2 of 15
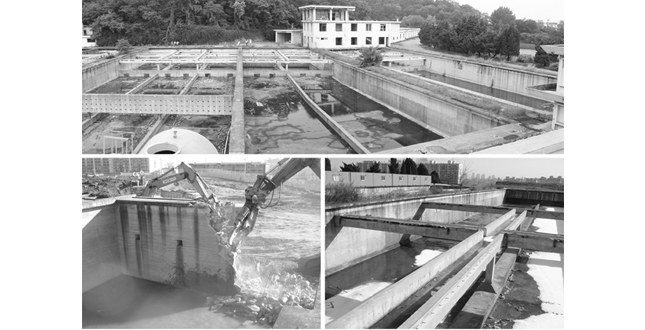 Close Me!
Close Me!A plan was made to recycle a water treatment plant that is out of service so that it could vitalize the neighboring areas. The site was once the water treatment plant providing 120,000 tons of treated water to 50,000 people daily. Some portions of existing structures and aqueducts are preserved and utilized to be incorporated into new design.
Download Hi-Res ImageImage: © Jongoh Kim
Image 3 of 15
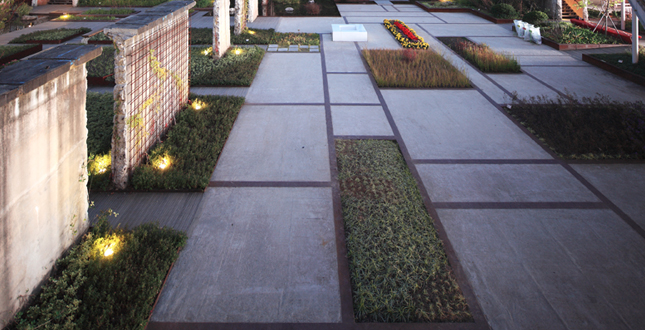 Close Me!
Close Me!Mondrian Plaza Facing North. As the core area of the entire garden planned according to the motif of Mondrian painting patterns, the Mondrian Plaza captures the spectacle of various native plants and citizen activities.
Download Hi-Res ImageImage: © Jongoh Kim
Image 4 of 15
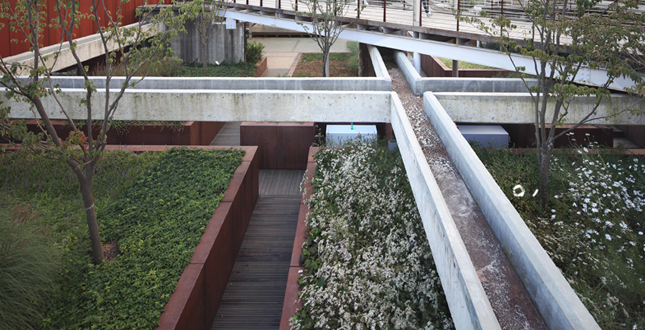 Close Me!
Close Me!Floating Promenade and Purification Canal Above the Garden Path. Three differing layers forming a reiterating sight offers the visitors a plentiful experience of space. The waterways activating former constructions creates an ecosystem that connects the purified water to the lake.
Download Hi-Res ImageImage: © Jongoh Kim
Image 5 of 15
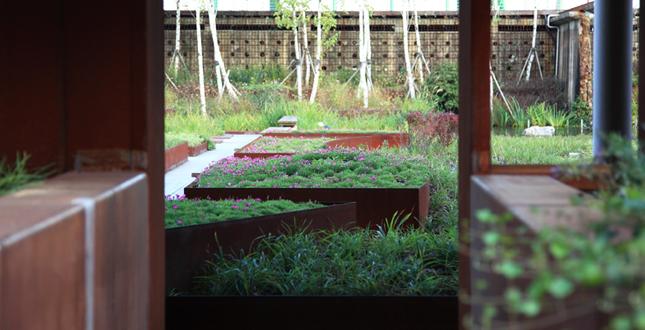 Close Me!
Close Me!Wildflower Garden. A layered scene was created according to the differences in the level of the plant boxes made of corten steel panel and the contrasting colors of the native plants. It was planned that the view of the garden varies according to the season.
Download Hi-Res ImageImage: © Jongoh Kim
Image 6 of 15
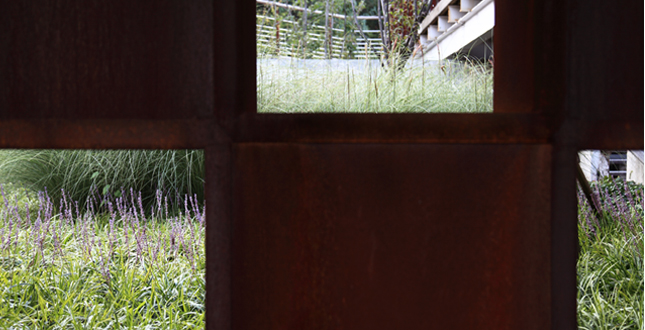 Close Me!
Close Me!The Wildflower Garden comes in sight through rectangular composition of the frame. The square structures penetrating the corten steel walls offer charming views of tree-planted spaces.
Download Hi-Res ImageImage: © Jongoh Kim
Image 7 of 15
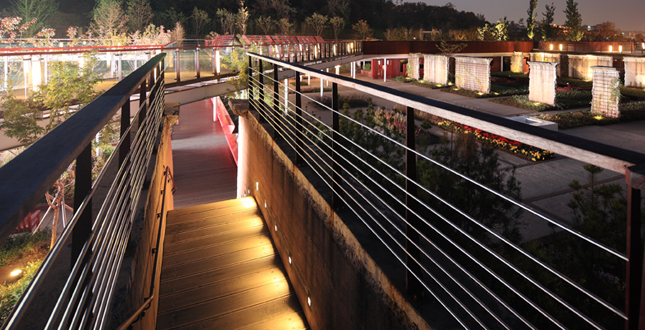 Close Me!
Close Me!Floating Promenade. The contained spaces that previously functioned as reservoirs are transformed into series of rectangular projections. The overpass connects the above and below gardens and provides vistas for park users. Overlook platform employed to view every detail of Mondrian Plaza.
Download Hi-Res ImageImage: © Jongoh Kim
Image 8 of 15
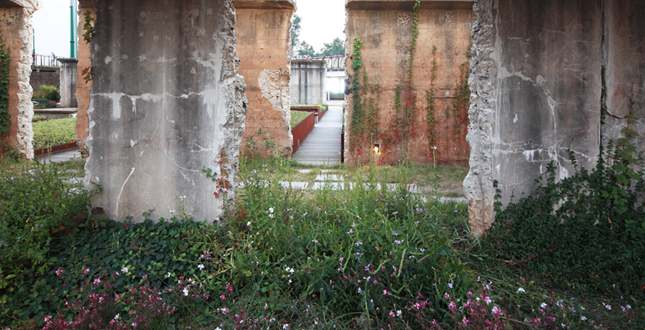 Close Me!
Close Me!Detailed View of Reused Industrial Walls. The walls of the water purification chambers, which were part of the former industrial facilities, not only act as a basic structure of the Floating Promenade but provides a privative landscape and an original natural spectacle, through sharp contrast and native plants. (Aster koraiensis)
Download Hi-Res ImageImage: © Jongoh Kim
Image 9 of 15
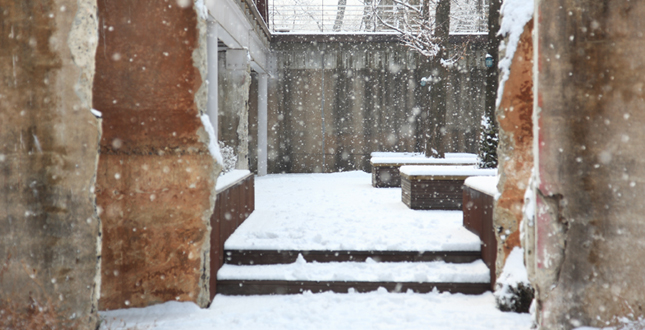 Close Me!
Close Me!A Serene View of Resting Dech in Winter. The void, where former traces remain, tells old tales of the site and sharpens our senses against the change of season.
Download Hi-Res ImageImage: © Jongoh Kim
Image 10 of 15
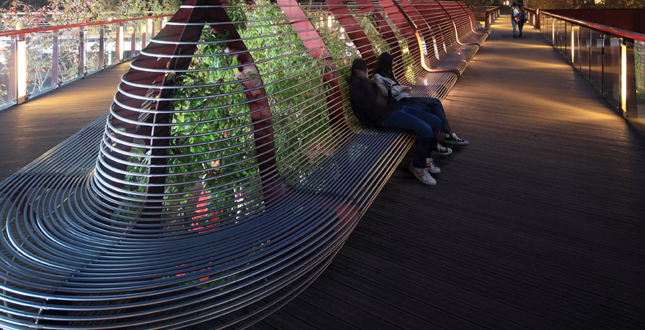 Close Me!
Close Me!Night View of Floating Promenade. Bench with interconnected backrest functioning as both fence and guardrail provides ample seating and expansive views for park users.
Download Hi-Res ImageImage: © Jongoh Kim
Image 11 of 15
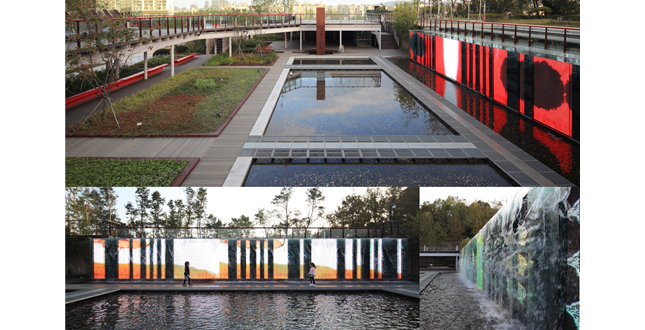 Close Me!
Close Me!Media Art Garden. On the right is the Media Art Waterfall, which features digital art displayed on a LED screen and reflecting pond projects Media art and the surrounding scenery. Digital art on large LED screen is located behind a wall of descending water.
Download Hi-Res ImageImage: © Jongoh Kim
Image 12 of 15
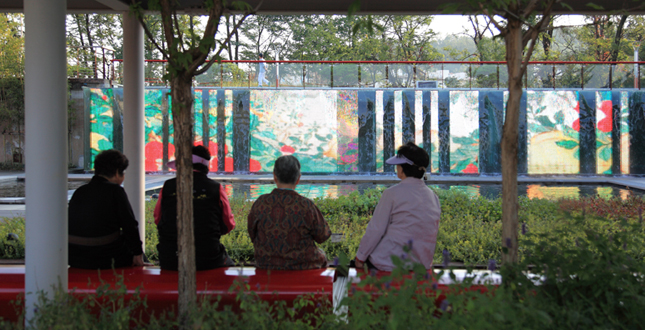 Close Me!
Close Me!Front View of Media Art Waterfall. Media Art Waterfall as a beautiful backdrop for daily human activities. People look out onto the waterfall and its reflection.
Download Hi-Res ImageImage: © Jongoh Kim
Image 13 of 15
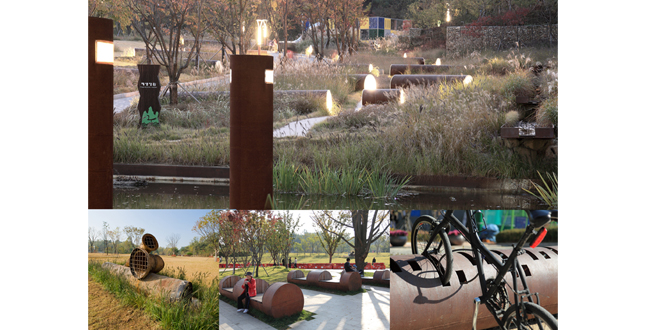 Close Me!
Close Me!Benches and bicycle racks inform the visitor that the park is environmentally friendly and themed around water and rebirth, built as they are from horizontal and vertical arrangements of existing water pipes spanning 1m in diameter, a symbol of the park’s essential design and purpose.
Download Hi-Res ImageImage: © Jongoh Kim
Image 14 of 15
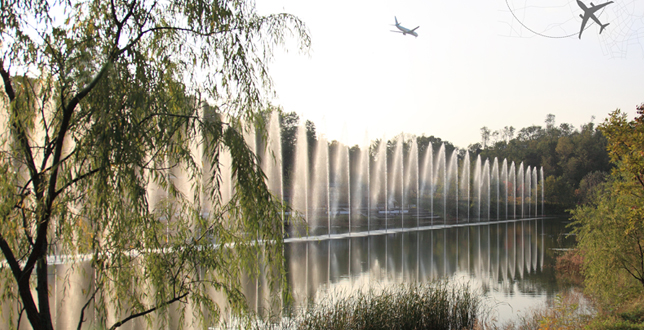 Close Me!
Close Me!This lake contains 41 vertical fountain jet nozzles that automatically activate when the aircraft noise level exceeds 81 decibels. The sound of the water shooting from the fountain helps offset the aircraft noise overhead, a common occurrence because of the park’s location near International Airport. This fountain takes usage of the noise pollution that causes inconvenience on the part of citizens and transforms it into the motivation of an event, emphasizing the main theme of the park, "rebirth."
Download Hi-Res ImageImage: © CTOPOS DESIGN
Image 15 of 15
Project Statement
What is today the West Seoul Lake Park originated in 1959 as the water treatment plant, which was named Sinwol water treatment plant. From 1979 until 2003 it supplied 120,000 tons of tap water daily to Kangseo district which had been closed to the public for 50 years. Located on the boundary between the cities of Seoul and Bucheon and reclaimed as a zone for public recreation, the park functions as meeting and communication space between the cities.
The industrial facilities of the area, once infamous for having the worst living conditions in the city, were converted into an eco-friendly park in an attempt to revitalize the area and bring it up to the living standards of neighboring areas. The park was designed to mingle the themes of culture, ecology, and communication with that of rebirth.
Project Narrative
Design Concept
—2011 Professional Awards Jury
Our core design concepts were regeneration, ecology, and communication. We intended to redesign the boundary, which had disconnected park and local community. Approach to the park would be easier and our intervention would foster connectivity with local residents.
First, the park was created as an "open cultural art space," embodying the diversity of the area's identities and urban cultures, using the native environment to foster a self-organizing cultural zone for everyone. Second, the park preserves the existing natural topography and scenery to create a space for "urban ecology", integrating nature, culture, and urbanity. We engage environmental elements of the site to make a cultural space for events with a home-grown culture—a scene open to all. Third, it was created as a "people's park," uniting visitors by featuring a variety of abundant park events and special programs. This park is a citizen’s park, citizen-generated by participation and communication. The school of ecology education will teach people the value of water and forest of the natural environment, scenery conservation, and nature study. Our use of program and context encourages all classes to communicate with one another. Fourth, as a former water treatment plant reborn as a "site for urban culture," materials from the old plant were reused in surprising, inventive ways to transform raw nature into a new eco-functional space.
Environmental Sensitivity and Sustainability
The basis of the four concepts emerged from the idea of "rebirth." Rebirth means new life. But the change is not a rejection of the essence but a novel retelling. Paramount was the question of how to reuse an old water treatment facility in a 21st-century cultural context, to bring people into communication with one another? A list of the features of a water treatment facility typically includes water, pipes, reinforced steel concrete, cisterns, pumping equipment, filtering systems, a reservoir, and a lake. Another design consideration was how to celebrate "rebirth" with periodic 1-2 minute roars from aircraft noise using the local airport, the greatest nuisance to the area. The task was to make use of the given circumstances.
After considering the existing features of the area, it was decided that a modernized and future-oriented reinterpretation of existing features be pursued to make the new park distinctive from others of its kind. The project thus came to seek a marriage of modern culture, nature and man with the existing physical environment. The materials for the new park were the recycled steel pipes and concrete from the plant facility with new materials added that best matched with the old. The color scheme incorporated grays, dark browns, plant colors, and points of red and white for special spaces and structures.
Design Program and Intent
Entering the park, one's eyes are struck by dark brown objects dotting the scene, as they take in the entryway, colonnade and welcome sign bearing the words "West Seoul Lake Park," as well as the benches and bicycle racks. These structures inform the visitor that the park is environmentally friendly and themed around water and rebirth, built as they are from horizontal and vertical arrangements of old water pipes spanning 1m in diameter, a symbol of the park's essential design and purpose.
At the park's center, in keeping with the park's name, lies an 18,000 m2 artificial lake of the kind rarely seen in downtown Seoul. The lake surviving the old water treatment plant is preserved and retains its natural appearance, bordered with plants and inhabited by small marine life forms. For convenient lake viewing, there are observation decks, as well as a culture deck/plaza which lies between the lake and the old plant facility buildings, once the site of 4m high stone settings. These were torn down, allowing for direct access to the lake without scenic interruption. But what really attracts the eye is the sound fountains installed mid-lake, the "rebirth" of the overhead aircraft noises. The noise (when 81 dB or over) from the aircrafts coming to and from nearby Gimpo Airport sends over 15m high jets of water spewing from 41 vertical fountains that move in unison with the plane's course in the sky overhead. For many years, locals were greatly annoyed by the air traffic, but the sound fountains are so popular many flocks to the park to see them. Noise pollution is converted to a more pleasant an event.
Another featured space at the park is Mondrian Plaza. Old reinforced steel concrete settling tanks from the water treatment plant were torn down, leaving just a few signs of the former structures. In their place, a square garden was created introducing Mondrian structures built to a variety of scales, with horizontal and vertical lines producing a beautiful and harmonious effect.
Long corten steel walls meet concrete walls in the creation of a private garden to the north and a public garden to the south, both of similar area and breadth. The square structures penetrating the corten steel walls offer charming views of tree-planted spaces. The old concrete structures blend in perpendicular harmony with new corten steel walls, forming an array of square gardens and courtyards of various sizes that intrigue visitors at every turn.
The star attraction of the Mondrian Plaza is the “Media Art Fountain”, spanning 3m in height and 40m in width. The design employs LED, a base for renewable energy, to offer a variety of images and music with a water playground enjoyed by flocks of child visitors for three seasons out of the year. The upper level of the settling tank structures forms 3 types of observation deck passageways, providing panoply of sequences as one overlooks the gardens and lake lying below.
The park recycles and revives the city infrastructure without destroying it to create a unique space and scenic experience, significant as a contribution to urban renewal in which landscaping embraces rather than rejects culture, ecology, and the human inhabitants.
Project Resources
The West Seoul Lake Park design team is a collaboration between landscape architecture and Architecture design firm CTOPOS DESIGN(project lead), and architecture firm JIAN ARCHITECTS
CTOPOS DESIGN(Project Lead)
Principal-in-Charge: Shin Hyun Choi, International ASLA;
Lead Project Designers: Yunche Kim,
Daeyoung Yi;
Project Team: Junsuk Bae, Changwon Lee, Seong ki Kim, Taeyoung Ko, Sangkook Lee, Dongwon Kim, Suhyun Kim, Jungun Choi, Sanghun Yoon, Kwangho Hong, Hyunjung Lee, Myungbo Son, Heejin Park, Jihwan Kim, Semin Oh, Eunji Kim, Yoonyoung Lee, Yoon Jang, Wonki Jang
JIAN Architects
Lead Designer: Sehee Park;
Chihun Kim, Hyejin Cho, Youngsun Jung, Saeyoung Whang, Miran Lyu
Landscape Design:Prof. Byunglim Lyu
(Seoul National University)
PILL Architects :
Sanghyun Lee, Piljung Kang, Youngmi Kim
Lighting Design: BITZRO
Kiyoung Ko
Electric installation 1: EGStech
Kyungjin Jung, Hyunhwa Lim, Youngjoo Mo
Electric installation 2: NARAE
Jongho Park
Civil engineering and Construction / Surveying: TAECHUNG
Gilmoo Kim, Chungnam Kim
Structural Engineering: JEIL
Chulwoo yang
Construction detail drawing: NEO DESIGN
Sunkyu Lee, Suk Choi
Planting Consulting
Junkyu Bae
Irrigation: ILDEUNG
Yangsoo, Kim, Euisup Jung
Water Feature Engineering: PLUS FOUNTAIN
Woojin Kim, Sanghoon Han
Computer Graphic: CG DONG
Jiwhan Park
Signage: EYEVISION
Miok Ju
Wood Structure: UNITECH HOMES
Sangdon Nam, Kyungjun Cha, Myungsun Park
Prior Environmental Review System: WOODAI ENP
Miok Kim, Eunjoo Lee
Environmental Engineering / Site Remediation: SAMBON ENG.
Jinmo Kim
Landscape Construction Management: CTOPOS DESIGN
General Contractor: TAESANG
Construction Management: Seoul Metropolitain City






