Honor Award
Citygarden
St. Louis
Nelson Byrd Woltz Landscape Architects, Charlottesville, VA
Client: Gateway Foundation / City of St. Louis
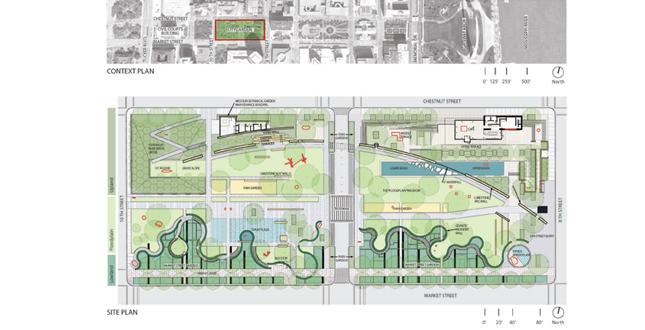 Close Me!
Close Me!Context and Site Plan. The plan for Citygarden is organized into three bands — lowland (cultivated), floorplain, and upland – separated by two walls. Designed elements represent abstractions of the regional river landscape.
Download Hi-Res ImageImage: Nelson Byrd Woltz Landscape Architects
Image 1 of 15
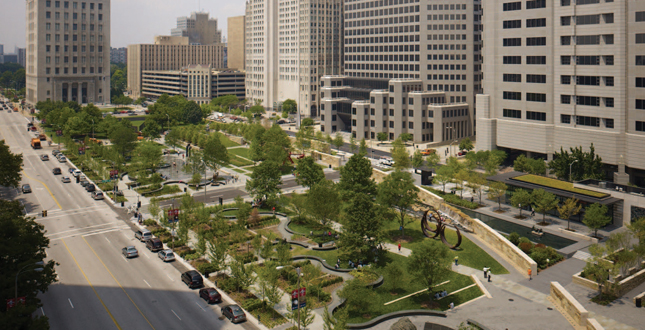 Close Me!
Close Me!Aerial view from southeast corner of garden at market and 8th Street. The historic Civil Courts building is at west end. Although there are multiple entrances into the park on all sides, the southeast is a primary one.
Download Hi-Res ImageImage: Nelson Byrd Woltz Landscape Architects
Image 2 of 15
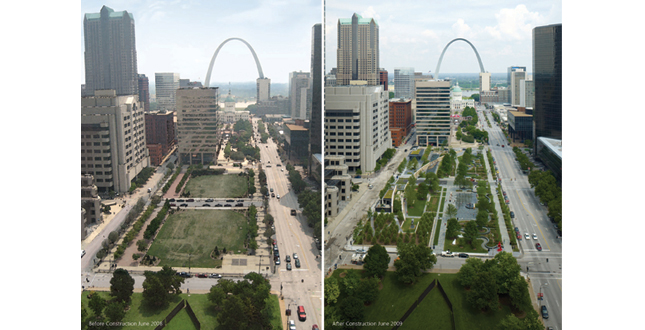 Close Me!
Close Me!The pre-construction project site as under-utilized lawn panels. Historic layers revealed by researching old maps influenced the design of the garden, as did the subtle six-foot elevation change across the site.
Download Hi-Res ImageImage: Nelson Byrd Woltz Landscape Architects
Image 3 of 15
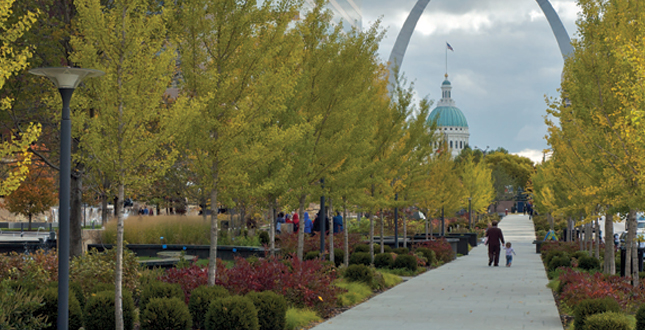 Close Me!
Close Me!Plants were selected in collaboration with horticulturists from the Missouri Botanical Garden for seasonal interest, native character, and adaptability to urban conditions. Male (fruitless) ginkgos line the walk along Market Street.
Download Hi-Res ImageImage: Nelson Byrd Woltz Landscape Architects
Image 4 of 15
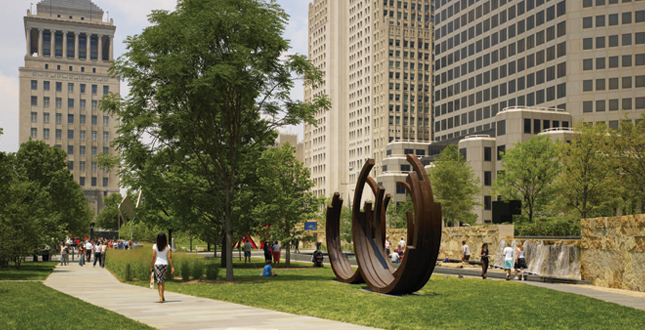 Close Me!
Close Me!The broad middle lawn band is the center of the park. It represents floodplain and provides a setting for some of the garden's largest sculptures.
Download Hi-Res ImageImage: Nelson Byrd Woltz Landscape Architects
Image 5 of 15
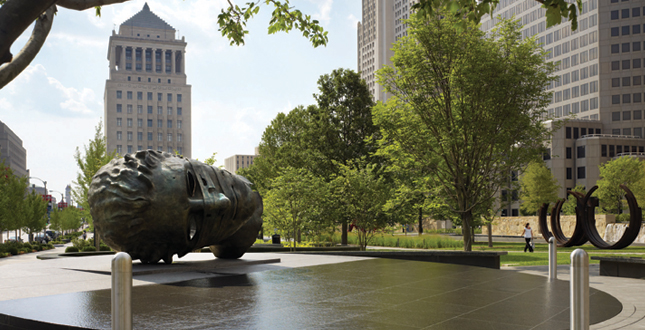 Close Me!
Close Me!The sculpture Eros Bendato (artist: Igor Mitoraj) is mounted on a 34-foot diameter tilted granite disk with a water scrim that sheets gently from its base. Located at a primary entrance, Eros has become a popular landmark for meeting people.
Download Hi-Res ImageImage: Nelson Byrd Woltz Landscape Architects
Image 6 of 15
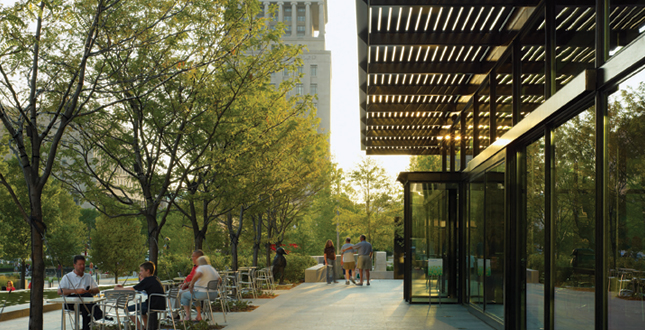 Close Me!
Close Me!The Café is designed as a garden pavilion with transparent walls on two sides, blurring the distinction between inside and out. Perched in the northeast corner of the site, the dining terrace provides an overlook to the entire garden.
Download Hi-Res ImageImage: Nelson Byrd Woltz Landscape Architects
Image 7 of 15
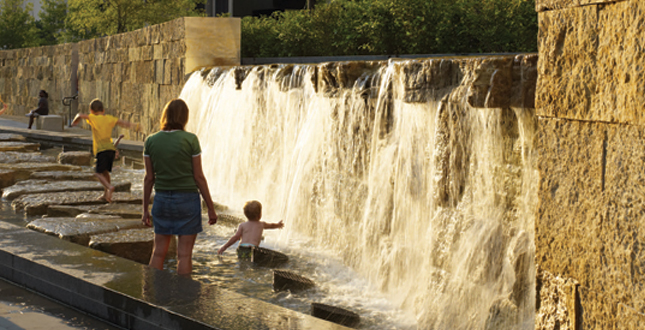 Close Me!
Close Me!The Arc Wall, comprised of locally quarried Missouri limestone, separates the upland band from the floodplain band. At the Café terrace, water spills from the upper reflecting basin and through the wall to the extended basin below.
Download Hi-Res ImageImage: Nelson Byrd Woltz Landscape Architects
Image 8 of 15
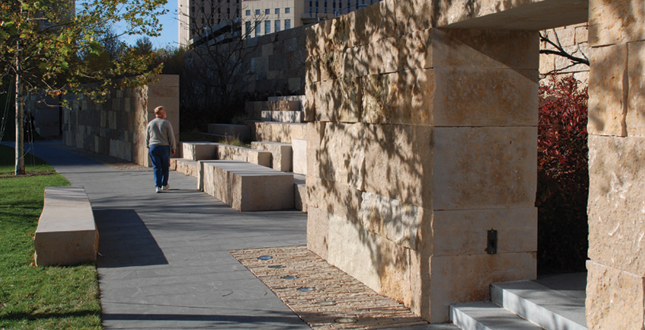 Close Me!
Close Me!Looking west approaching the stepped ‘quarry’ where the Video Wall displays curated contemporary art films, the walk along the Arc Wall is paved with thermal-finished granite. The autumn red foliage of Virginia Sweetspire is seen through the framed opening in the wall.
Download Hi-Res ImageImage: Nelson Byrd Woltz Landscape Architects
Image 9 of 15
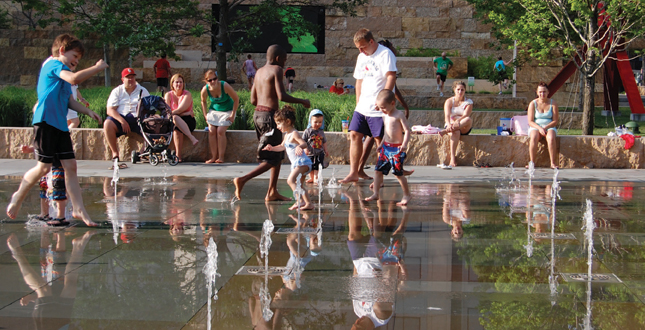 Close Me!
Close Me!The Spray Plaza, located in the floodplain band, is comprised of 102 choreographed jets that propel water up to eight feet vertically. The 'quarry' and video wall are in the background.
Download Hi-Res ImageImage: Nelson Byrd Woltz Landscape Architects
Image 10 of 15
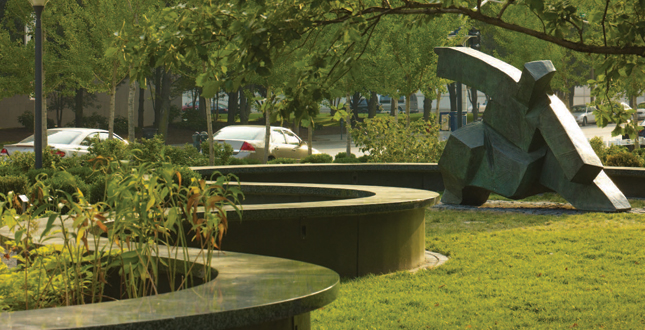 Close Me!
Close Me!The 1100-foot-long Meander Wall is capped with polished green granite and mimics oxbows of the ancient Missouri and Mississippi Rivers. It separates the floodplain band from the cultivated band and provides settings for several sculptures including Tai Chi Single Whip above (artist: Ju Ming).
Download Hi-Res ImageImage: Nelson Byrd Woltz Landscape Architects
Image 11 of 15
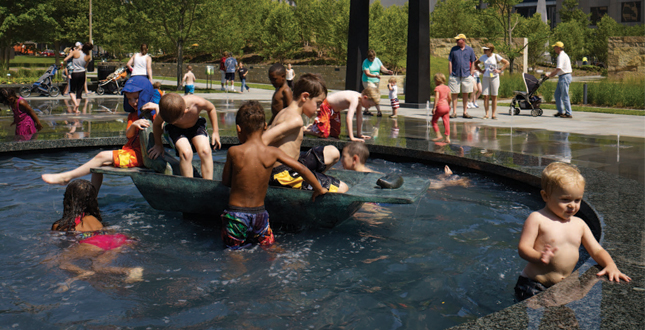 Close Me!
Close Me!An oxbow 'loop' of the Meander Wall creates a reflecting basin that extends into the spray Plaza. The Plaza has quickly become one of Citygarden's most popular gathering places.
Download Hi-Res ImageImage: Nelson Byrd Woltz Landscape Architects
Image 12 of 15
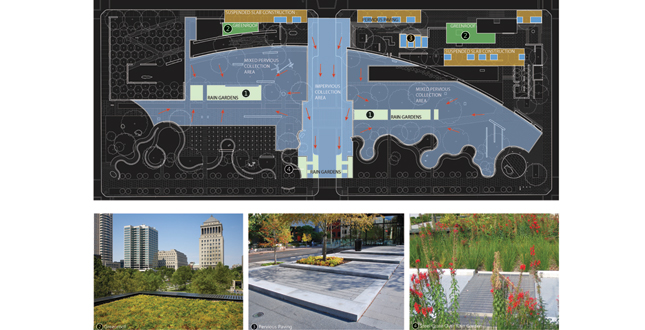 Close Me!
Close Me!Sustainable site design strategies include rain gardens, porous pavement, and green roofs.
Download Hi-Res ImageImage: Nelson Byrd Woltz Landscape Architects
Image 13 of 15
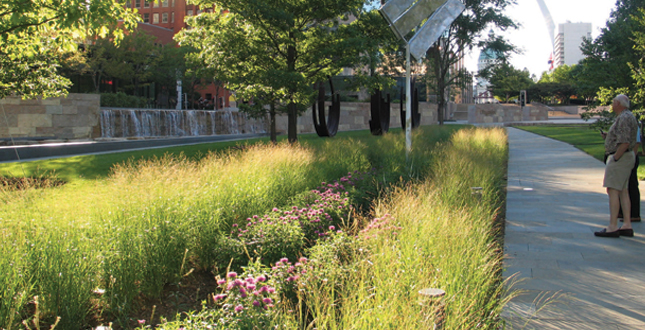 Close Me!
Close Me!Six rain gardens covers over 5,000 square feet of area that collect and infiltrate stormwater from over two-thirds of the site. Rain gardens are planted with native grasses and wildflowers — in this case, with Switchgrass (Panicum) and Bee Balm (Monarda).
Download Hi-Res ImageImage: Nelson Byrd Woltz Landscape Architects
Image 14 of 15
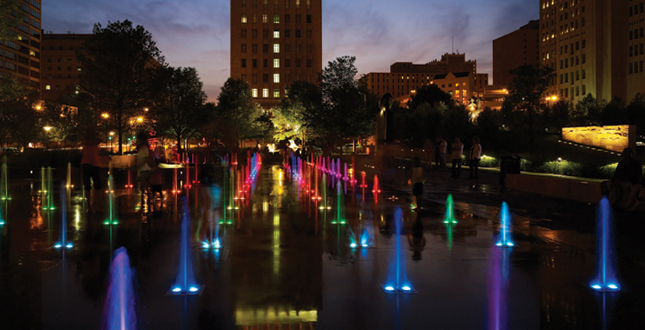 Close Me!
Close Me!Evening reveals different attributes of Citygarden as the Spray Plaza becomes a stage for light and water choreographies.
Download Hi-Res ImageImage: Nelson Byrd Woltz Landscape Architects
Image 15 of 15
Project Statement
Citygarden is a three-acre public sculpture garden created on the Gateway Mall in downtown St. Louis. Sponsored by a private foundation, the garden has played a primary role in reinvigorating the city’s center. The design weaves innovative stormwater management strategies with abstractions of local geology, hydrology, and plant communities to create a multi-faceted public space that has become a magnet for locals and tourists alike.
Project Narrative
—2011 Professional Awards Jury
The project began with clear direction from the clients: make an inviting and inspiring public place displaying twenty four contemporary sculptures; create diverse spaces and experiences; make it beautiful, engaging, and accessible year-round; and provide plenty of shade and water. Citygarden is free and open to the public, is not bound by perimeter fences or walls, has no gates, and contains no signs prohibiting the touching of sculpture. There are no handicap ramps. Every public place in the park is accessible by walks of less than 5% grade and lawns are reinforced for universal access.
The design of Citygarden derives from the cultural and natural histories of St. Louis and its environs. The three-acre site is one of excavation in search of local stories. Acknowledging its position in the heart of the Gateway Mall, a few blocks west of the noble Arch and the Mississippi River, Citygarden is structured in three bands delineated by two walls—the arc wall and the meander wall. The northern band represents the high upland ground—the river bluffs that are so characteristic of the Mississippi and Missouri Rivers in this region. The middle band represents the low ground or floodplain. The southern band represents the cultivated river terraces. While the three precincts are interconnected, each possesses distinct characteristics.
The northern band, parallel to Chestnut Street, contains the highest original elevation on the site—six and a half feet higher than the site’s lowest point. The design restructures this high ground into a series of urban terraces that rise from the corner of Chestnut and Eighth Streets to the café level. This series of outdoor rooms provide shaded platforms for specific sculptures, while also providing seating, dining, and prospects over the upper-level water basin to the rest of the sculpture garden. The plantings throughout these “uplands” are distinctly urban in nature—primarily as rows and groves of shade trees with simple planes of groundcover set amid panels of granite pavers. The landscape architects assisted the clients in selecting the architect for the café (and maintenance building) and guided the architect in siting the café and defining its architectural character. The café is conceived as a garden pavilion with a transparent connection to the café terrace that overlooks the garden below. Willow oaks, honey locust, scarlet oaks, and serviceberry create fine-textured arboreal canopies. The western block of the northern precinct is marked by a quarry-like stepped room of large limestone blocks, framing a 16-foot long outdoor video wall. The northwestern corner of the garden is sculpted as the highest ground—a 10-foot high mound planted with river birches and ferns and highlighted by the equestrian ‘Zenit’ at the peak of the mound.
The most pronounced design gesture is a 550-foot long arcing wall constructed from 1200 locally quarried blocks of Missouri limestone. The arc wall defines the edge between the urban groves and the low ground of the grassy ‘floodplain’ and was designed to evoke the geologically expressive bends and bluffs of the Mississippi and Missouri Rivers. Its height varies from four to nine feet for most of its length but rises to 14 feet to frame the video art installation and form the back wall of the maintenance building. Several breaks in the wall allow pedestrian and vehicular access while providing sight lines through the park. At its most dramatic moment, this broad arc wall is interrupted by a 24-foot wide by 187-foot long water basin that seeps and cascades six feet from the Café terrace to the basin and floodplain below. At the base of the falls, stepping stone boulders continue the visual arc of the pathway at the base of the wall.
The middle ‘floodplain’ band is the heart of the park. It is punctuated by large native shade and specimen trees—swamp white oaks, Kentucky coffee trees, red and sugar maples, plane trees and black gums—and provides the venue for some of the garden’s largest sculptures. This lawn plane is bracketed by two paved urban plazas, each with expressive waterworks. The eastern edge, at the Market Street corner, introduces a subtle tilted water scrim that sheets gently from the base of the dramatic sculpture Eros. The glimpses into the park at this point reveal other monumental sculptures, their scale tempered by the magnitude of the arc wall and the specimen trees. Sun and shade strike a balance across the lawn here. Circulation is marked by two primary paths: the black granite path that parallels the base of the arc wall, and the central bluestone walk that literally traces mid-block alleyways that once serviced this site. Crossing Ninth Street westward along the route of these alleys brings people to the spray basin—a paved field of 102 choreographed vertical water jets. While there are multiple ways to enter the park from all sides, the middle ‘floodplain’ precinct offers a particularly open invitation from the corner of Eighth and Market Streets toward the center of the park.
The southern band, representing the cultivated terraces that flank the rivers, is framed by Market Street on one side and the central ‘floodplain’ on the other. A banded series of perennial and shrub beds is contained by an 1,150-foot long meandering seat wall recalling agricultural patterns along the rivers’ bends and oxbows. This zone is characterized by a staccato allee of paired male (non-fruiting) Ginkgo trees with striated bands of horticultural gardens that run perpendicular from the allee and the street. These Market Street sun gardens are defined by pathways and low evergreen hedges that trace the previous property lines and foundations that underlay the site. The precise alignment of these plant beds echoes the 1916 Sanborn map depiction of the two city blocks.
In many instances these garden areas are slightly raised up – to 18” above the level of the central lawn panel— to provide more fertile and productive plant beds, but also to allow for seating. The inner edge of the Market Street gardens is prescribed by 1100 linear feet of green granite-topped meander wall. This nearly continuous seat wall sinuously loops through the garden in evocation of the striking patterns of regional river systems. Its various bends and concavities offer multiple smaller scale landscape spaces —the subtle stages for sculpture and people in conversation.
Water, stone, and sculpture characterize the stronger expressions of Citygarden’s firmness and delight. But the plants provide the gently animated framework that makes the greatest difference to the appreciation of the sculptures and their setting, as well as the everyday use of this as a park. Fifty percent of the site is shaded. The plant palette collectively devised by the designers, the foundation, and horticulturalists at the Missouri Botanic Garden, emphasizes Missouri native trees, shrubs, grasses, groundcovers, and wildflowers. Plant selections and planting designs emphasize the four distinct seasons and contribute to a sense of the park’s lushness. Great consideration has been given to insure that the long-term success of the plants will be achieved. Plant species and cultivars were selected for their tolerance of urban conditions. Most plant choices and their specific locations were determined by their relative hardiness and their particular tolerances for varying degrees of sun, shade, wetness and/or dryness. Fundamental to the planting and soil strategy, in both design and in technical detail, was the intent to use this project as a teaching opportunity. This will be an urban botanical garden of sorts, with plants and garden areas labeled, and with every intention of using the design to demonstrate sustainable garden practices in urban settings.
There are 235 trees, comprised of twenty different species. Of the 89 other species of plants, there are 1170 shrubs, 4194 perennials, native grasses and wildflowers, 8000 bulbs, 12,726 groundcovers and 32,000 square feet of lawn.
Citygarden employs multiple sustainable strategies including stormwater management, native planting, promotion of plant health, and reinvigoration of the social / economic health of a declining urban center. Two-thirds of the site’s stormwater drainage is managed within the boundaries of the garden. Nearly half of the surface area is permeable. More than 5000 square feet of rain gardens capture, retain, and infiltrate surface water flow. The roofs of the two buildings in the park – the café and the maintenance building - incorporate 1400 square feet of extensive green roof. Three different soil mixes were designed to replace the rubble-filled, over-compacted existing site soils. These soils provide a much healthier substrate for the various plant communities to thrive in. Trees planted within pavement zones are given generous room for trunk and root growth. Most significantly, several strategies were pursued to minimize compaction issues that are typical for urban trees. A slab and pier construction system was used in many of the terrace and street areas to allow unimpeded root growth. In areas where this system could not be used, structural soils were substituted.
Project Resources
Lead Designer: Nelson Byrd Woltz Landscape Architects
Principal in Charge: Warren T. Byrd, Jr., FASLA, CLARB;
Senior Project Mangers: Sara C. Myhre, RLA, RA; Mary W. Wolf, RLA; Breck Gastinger;
Staff Designers: Paul Josey, Jeremy Jordan, ASLA
Client: The Gateway Foundation
Christy Fox, Director
Owner’s Representative: Arcturis
Sara Runge
Architect for Terrace View Café & Maintenance Building: Studio│Durham Architects
Phil Durham, RA, Principal in Charge; Greg Worley; Darci Thomas
Structural Engineer: Frontenac Engineering Group
Mohamed T. Al Harash, Structural Engineer
Civil Engineer: Frontenac Engineering Group
Steve Miller, Civil Engineer
Mechanical, Electrical, Plumbing: Ross & Baruzzini
Paul E. Carmen, Sr. Electrical Designer; Phil Pohlman
Fountains: Hydro Dramatics
Anne Gunn; Kerry Friedman; Dan Heinlein; Shawn Boyd
Site Lighting: Fisher Marantz Stone
Charles Stone; Zack Zanolli; Rebecca Ho-Dion
Sculpture Lighting: Randy Burkett Lighting Design
Randy Burkett; Susan Jennings
Sculpture Structural Engineer: Larson Engineering, Inc.
Ted Pruess; Marie Newman; Naseem Albori; Walter Lewis
Sculpture Installation: Acme Erectors
Aron Clay
Visual Communication: Bliss Collaborative
Pam Bliss; Kathleen Robert
Communication Strategy & Information Design: Act 3 Studio
Ben Kaplan
Irrigation: Irrigation Research Management
Steve Niehoff, Irrigation Designer
Soils: Jeffrey L. Bruce & Co. LLC
Jeffrey Bruce; David Stokes; Eric Becker
Cost Estimating: Everest Estimating Services
Rich Ullrich
Plant Consultant: Missouri Botanical Garden
June Hutson; Jim Cocos
General Contractor: BSI Constructors, Inc.Paul McLeane; Doug Hawkins; Joseph Kaiser; Dan Kloeppel
Subcontractors
Cold Spring Granite; Daktronics; DKW Construction Co., Inc.; Earthworks; Engraphix Architectural Signage; Environmental Design/Instant Shade Tree; Franklin Mechanical, Inc.; Kaiser Electric; Kirkwood Masonry; Landesign; Leonard Masonry
Featured Products
Earthworks, Inc.
Arc wall, benches, Missouri Limestone-EW Gold
Hydro Dramatics
Fountain design and supply
BSI Constructors
General Contractor
Environmental Design
Large Tree
Landdesign LLC
Large tree installation
Cold Spring Granite
Meander wall coping, Lake Superior Granite
Crystal Fountains
Spray fountain heads and grates






