Honor Award
Contrasting Shade: Building a Sustainable Urban Grove at Central Wharf Plaza
Boston
Reed Hilderbrand, Watertown, MA
Client: Frog Pond Foundation
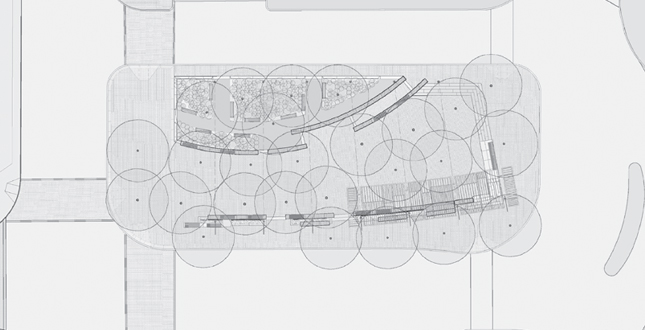
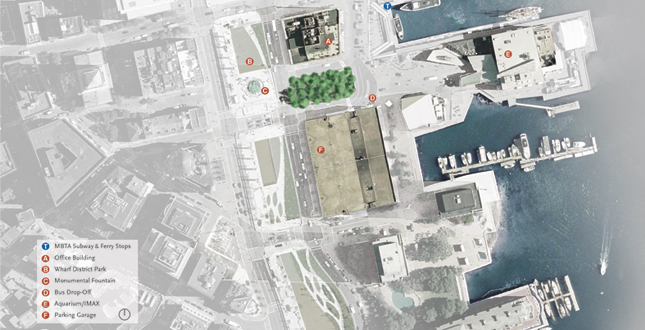
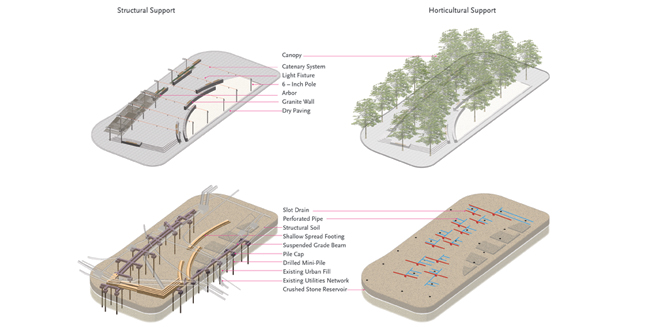 Close Me!
Close Me!Left: Structural Support. Right: Horticultural Support
Download Hi-Res ImageImage: Reed Hilderbrand
Image 3 of 18
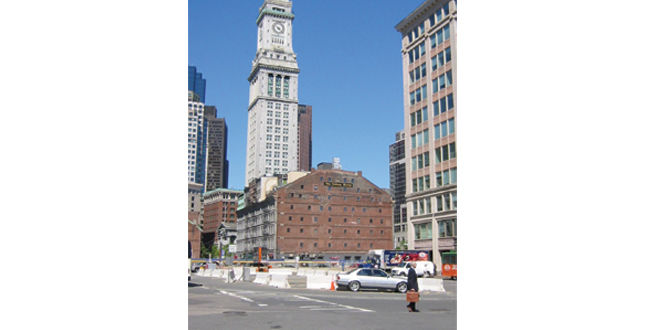
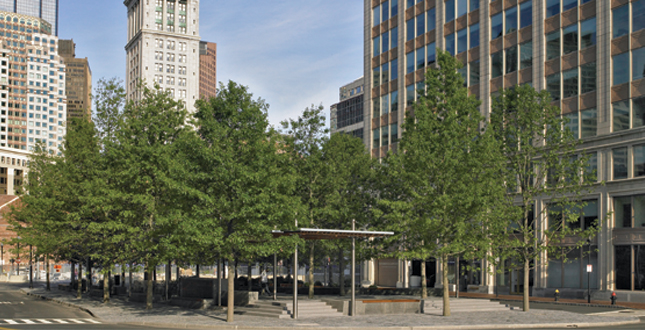 Close Me!
Close Me!Central Wharf Plaza in 2008 with the Custom House Tower in the background.
Download Hi-Res ImageImage: Charles Mayer Photography
Image 5 of 18
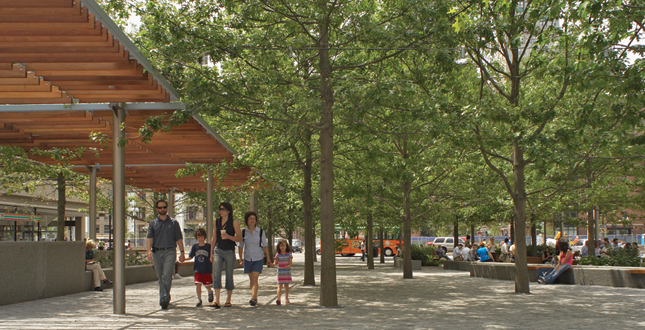 Close Me!
Close Me!An open plaza provides free movement between the city and the harborside.
Download Hi-Res ImageImage: Charles Mayer Photography
Image 6 of 18
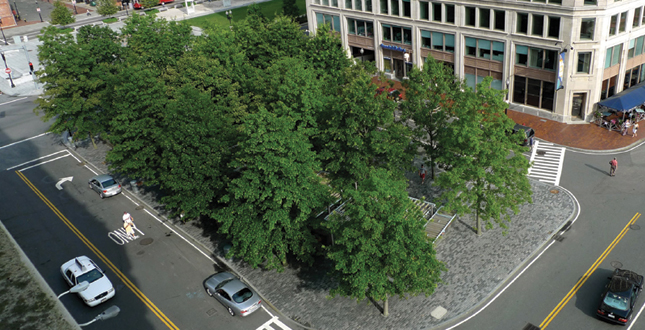 Close Me!
Close Me!Aerial view of the plaza show the integration of the public sidewalk within the tree canopy.
Download Hi-Res ImageImage: Reed Hilderbrand
Image 7 of 18
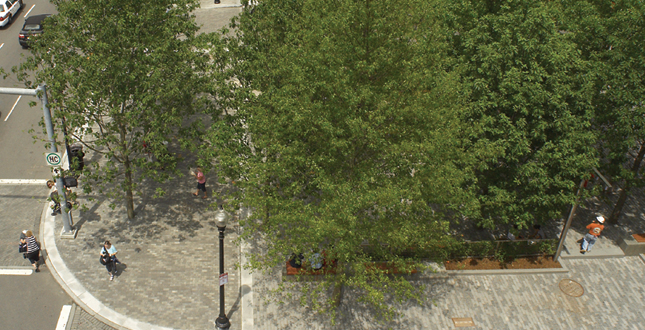 Close Me!
Close Me!Aerial view of the plaza show the integration of the public sidewalk within the tree canopy.
Download Hi-Res ImageImage: Charles Mayer Photography
Image 8 of 18
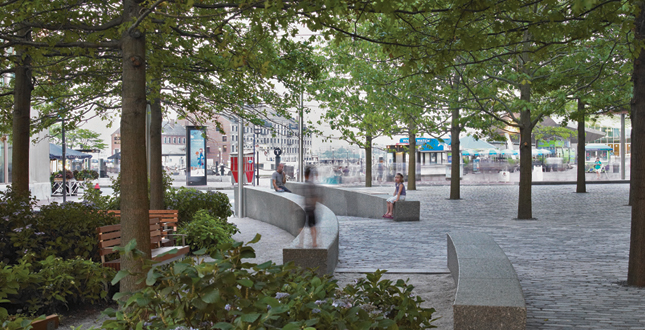 Close Me!
Close Me!Reverse view of the arcing granite seatwall that defines the garden space and allows accessible routes between the plaza and the surrounding sidewalks.
Download Hi-Res ImageImage: Charles Mayer Photography
Image 9 of 18
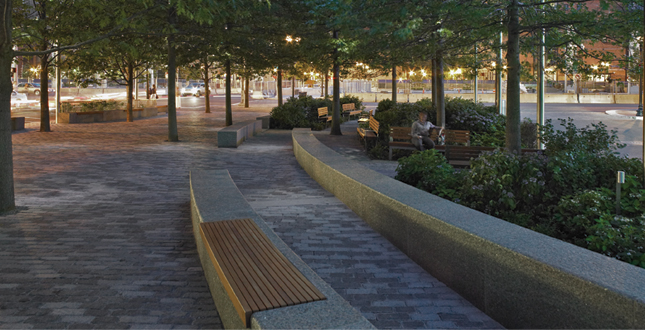 Close Me!
Close Me!Reverse view of the arcing granite seatwall that defines the garden space and allows accessible routes between the plaza and the surrounding sidewalks.
Download Hi-Res ImageImage: Charles Mayer Photography
Image 10 of 18
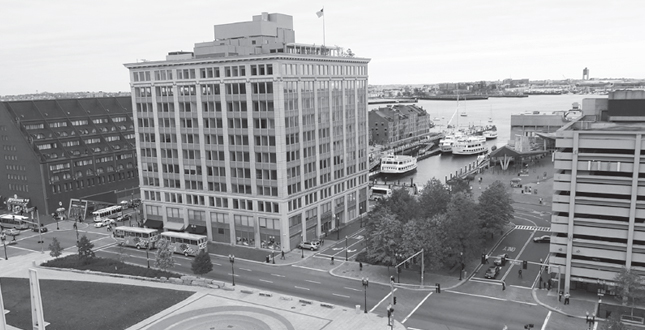 Close Me!
Close Me!The Rose Kennedy Greenway and monumental fountain in the foreground and the New England Aquarium in the district.
Download Hi-Res ImageImage: Reed Hilderbrand
Image 11 of 18
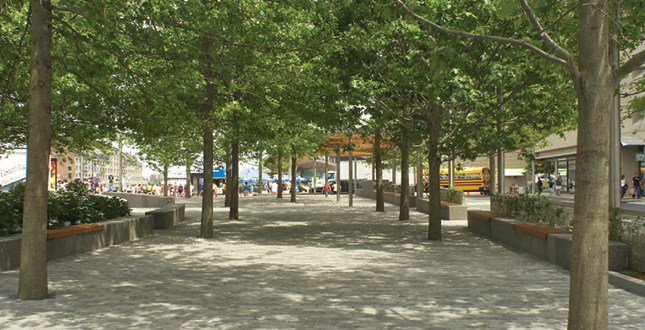 Close Me!
Close Me!Trees extend directly from a dry laid paving.
Download Hi-Res ImageImage: Charles Mayer Photography
Image 12 of 18
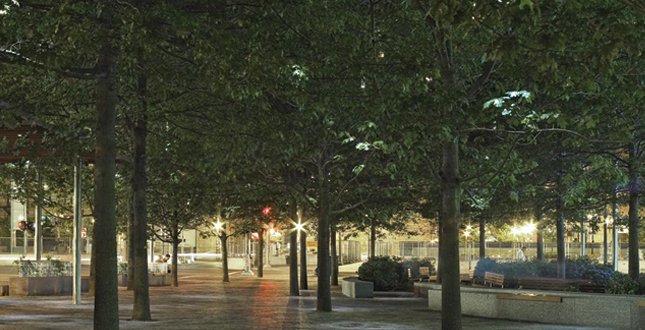 Close Me!
Close Me!Small scale LEDs hung from within the canopy animate the groundplane.
Download Hi-Res ImageImage: Charles Mayer Photography
Image 13 of 18
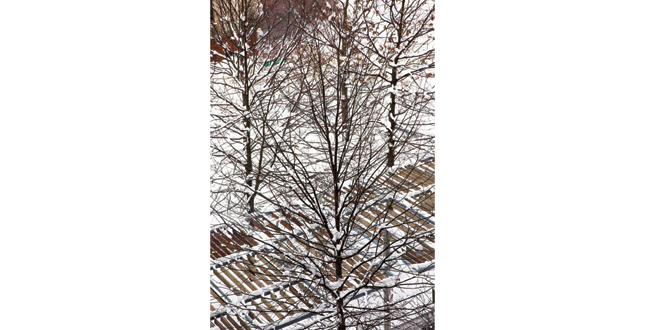
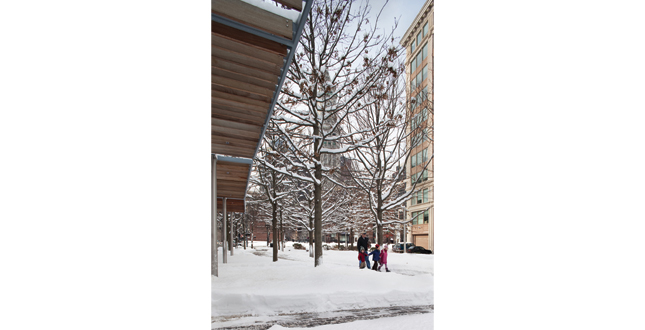
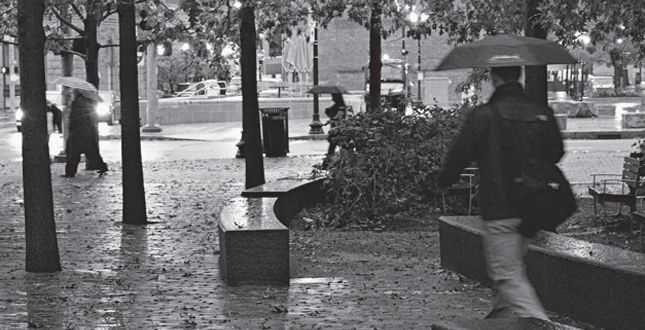
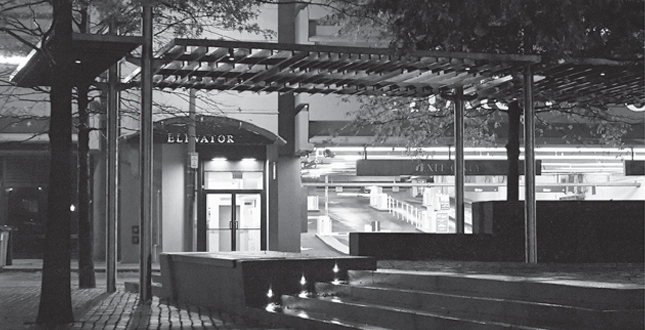 Close Me!
Close Me!At night with the Aquarium parking garage in the background.
Download Hi-Res ImageImage: Millicent Harvey
Image 17 of 18
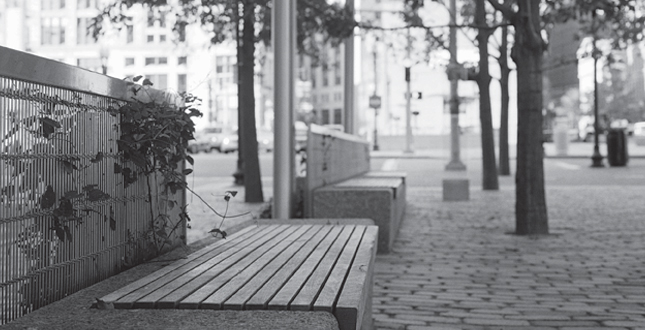 Close Me!
Close Me!Wood benches are inlaid into the granite seatwall and metal scrims provide a transition to the sidewalk beyond.
Download Hi-Res ImageImage: Millicent Harvey
Image 18 of 18
Project Statement
This tiny plaza—shaded by twenty-six mature mixed-species oaks—stands in marked contrast to the wide-open swath of nearly treeless parks that cover Boston’s infamous Big Dig. The plaza has created a major draw for downtown workers, student groups visiting the New England Aquarium, and tourists and commuters walking to nearby ferries. But beyond its civic success, the project demonstrates the value of dedication to the establishment and stewardship of a high-performing urban tree canopy.
Project Narrative
Essential Measures, Best Practices
—2011 Professional Awards Jury
The design team began working from the belief that this site—a fully paved traffic island originally only 4,000 square feet in size and set among busy streets—would succeed only if the spatial result was strong and positive. Working with city agencies, the team expanded the site to over 11,000 sq. ft.—just enough scale to provide identity and spatial coherence. Furthermore, summer shade was deemed the primary characteristic of space that would appeal to passersby, neighbors, and school groups visiting the aquarium. Unfortunately the newly completed Rose Fitzgerald Kennedy Greenway did not deliver on the Big Dig’s promise of a shaded boulevard and park system and is largely devoid of hospitable gathering spaces.
The owner of Central Wharf, a private philanthropy dedicated to supporting urban open space initiatives, seized on the landscape architect’s motivations for developing and applying exemplary, high performance urban planting practices. The team committed significant design and construction resources to maximizing return on the below-grade infrastructure investments that support the project and the quality, density, and scale of tree planting required.
Walking, Lingering, Orienting
The project exploits characteristics of urban connective tissue and settled place: knitting the Financial District to the harbor and providing a comfortable but not isolated respite from the busy surroundings. The scheme was conceived as a simple arcing gesture that accommodates strong diagonal movement through the site, emphasized by granite walls, planted steel screens, and a wood and steel arbor. The plaza surface is sloped at a 2% gradient, which produces a pitched plane with elevated views toward the water and a stepped gathering place at the active harbor edge. A constellation of LED lights hung from catenary wires threaded though the tree canopy casts an efficient, subtle, and festive quality of light within the tree-filled space and extends the useful hours of the plaza.
Supporting people and plants
To promote root zone health in a highly exposed site laden with myriad underground utilities, the design team—landscape architect, urban designer/architect, soils engineer, soils biologist, and arborist along with structural, civil, and geotechnical engineers—collaborated on an integrated and optimized infrastructure to support healthy trees and heavy public uses. Dry-laid paving allows rainwater to infiltrate while supporting vehicular loading requirements. Slot drains convey excess runoff and air to the root zone through a perforated lattice below; runoff is harvested and delivered directly to the trees. A continuous sand-based soil medium filters stormwater as it percolates and supports seat walls and steps without deep footings that would otherwise interrupt the root zone. Mini-piles and spanning grade beams support walls and columns, reducing physical barriers throughout the root zone and allowing site flexibility to avoid unforseen utilities configurations below grade. This system, although requiring some design invention and unconventional flexibility with permitting agencies, is achievable with sufficient construction coordination. As a result this plaza is both highly urban and eminently sustainable—the most significant indicator of its beneficial practices being the robustly healthy canopy of trees and diverse public uses it supports.
Project Resources
Architect/Project Lead: Chan Krieger NBBJ
Construction Manager: Turner Construction Company
Structural Engineer: Arup
Civil Engineer: Vanasse Hangen Brustlin, Inc.
Soils Engineer
Lighting Design: Lam Partners Inc.
Landscape Contractor: ValleyCrest Landscape Development
Featured Products
Cold Spring Granite
Granite Pavers
A Lacroix et Fils Granite
Granite Walls
B-K Lighting
Lighting
Dexter and Harpell Inc.
Soils
Halka Nurseries Inc.
Trees






