Award of Excellence
Portland Mall Revitalization
Portland, OR
ZGF Architects LLP, Portland, OR
Client: Tri-County Metropolitan Transportation District of Oregon and Portland Bureau of Transportation
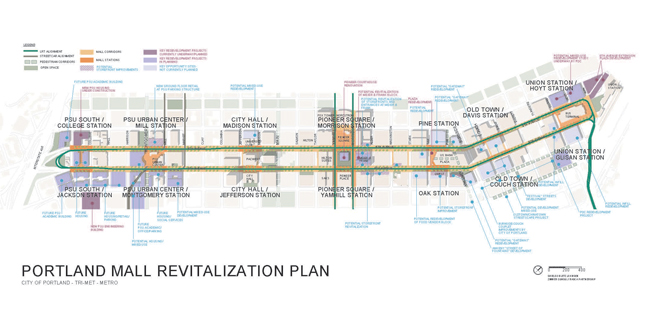 Close Me!
Close Me!The illustrative Vision Plan shows north-south the extent of the project in the heart of downtown Portland. This includes station areas, adjacent development, redevelopment parcels, cross connections and Pioneer Courthouse Square (known as "Portland's living room").
Download Hi-Res ImageImage: ZGF Architects LLP
Image 1 of 16
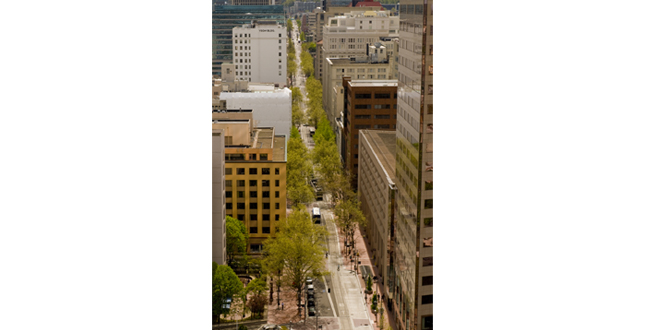 Close Me!
Close Me!The Portland Mall Revitalization encompasses Downtown's entire north-south length, unifying the University, government, office, retail, financial, Old Town/China Town and Union Station districts into a single, connected central city.
Download Hi-Res ImageImage: ZGF Architects LLP
Image 2 of 16
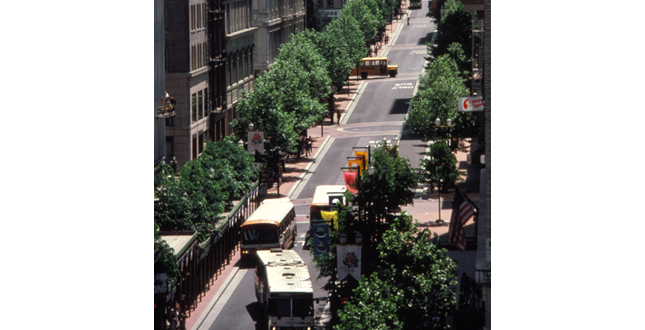 Close Me!
Close Me!The design legacy of a formal, powerful order of widened sidewalks, transit lanes, trees, lights and sidewalk furnishing transformed Downtown Portland in 1978 and influenced the urban design of other American Great Streets for the next two decades.
Download Hi-Res ImageImage: ZGF Architects LLP
Image 3 of 16
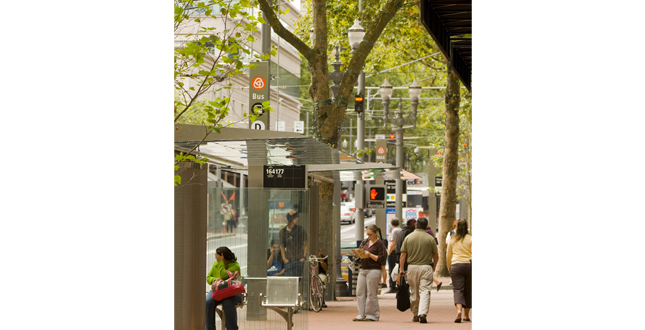 Close Me!
Close Me!Fifth Avenue on the central Mall shows the rich interaction of urban street life and transit in the heart of the city. New shelters, signage, furnishing and street lights are all set within existing trees and renovated sidewalks.
Download Hi-Res ImageImage: ZGF Architects LLP
Image 4 of 16
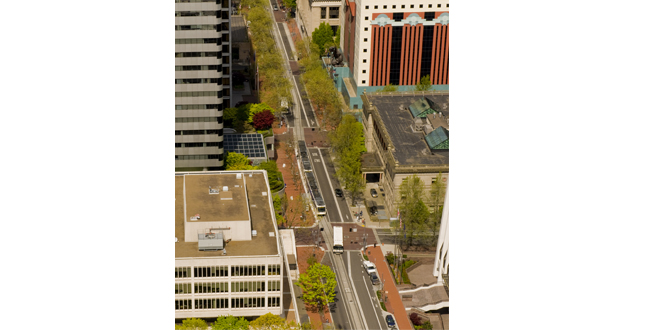 Close Me!
Close Me!The landscape architect-led urban design team developed newly configured blocks for light rail and rapid bus, rebuilt intersections and sidewalks, renovated and replaced amenities while respecting the original formal spatial composition of paving trees, lighting and furnishings.
Download Hi-Res ImageImage: ZGF Architects LLP
Image 5 of 16
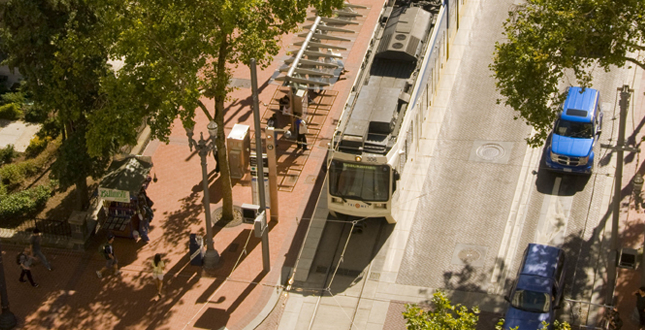 Close Me!
Close Me!The new northbound platform at Pioneer Courthouse Square Station connects to the public plaza (right of this photo) with intersection and roadway pavers, as well as a newly cleared view of the Courthouse facade.
Download Hi-Res ImageImage: ZGF Architects LLP
Image 6 of 16
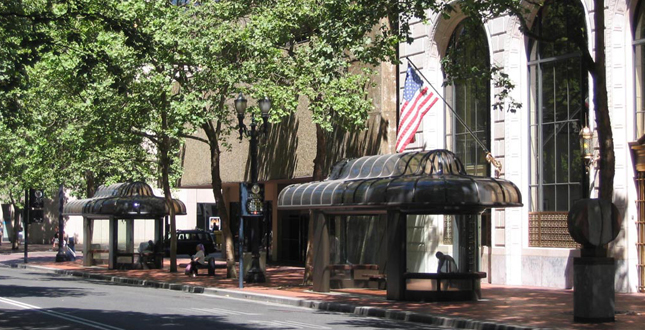 Close Me!
Close Me!Sixth Avenue/Stark in 2004 showing an historic building, a run-down 1980’s office building, original transit shelters and furnishings. The Mall’s physical condition began to deteriorate in the 1990’s and it came to be seen as an uninviting place.
Download Hi-Res ImageImage: ZGF Architects LLP
Image 7 of 16
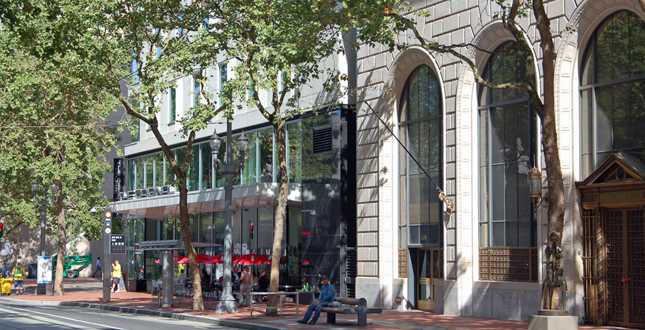 Close Me!
Close Me!Same block in summer 2009 showing the historic building, renovated 1980’s structure (now a Marriott Hotel), as well as new transit shelters and new or renovated furnishings. As part of the program, original Mall art was repositioned and combined with new art.
Download Hi-Res ImageImage: ZGF Architects LLP
Image 8 of 16
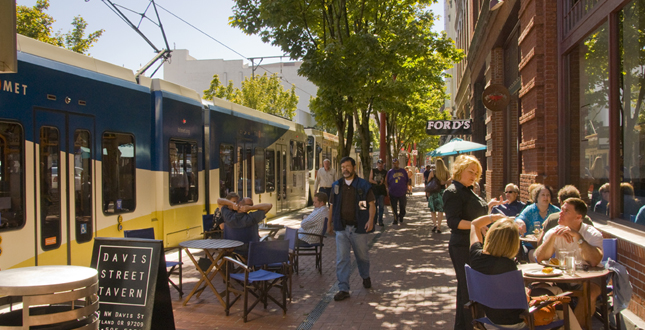 Close Me!
Close Me!Portland pioneered low-floor, light rail in North America two decades ago. The NW 5th/Couch station benefits from the direct interaction of retail and station activity in comfortable proximity.
Download Hi-Res ImageImage: ZGF Architects LLP
Image 9 of 16
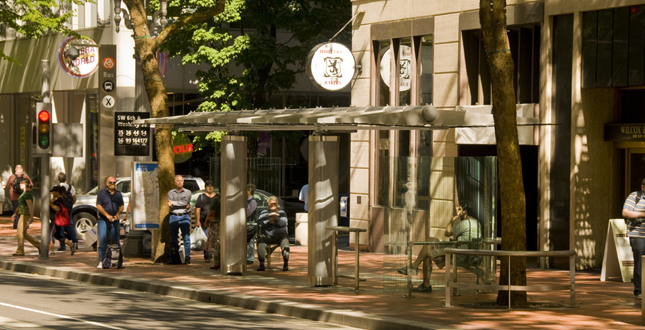 Close Me!
Close Me!As Portland's street life has matured since the original Mall, its transit environment has been re-invented to be seamless with overall public space. Studies indicated a variety of ways people wait for transit — stand, lean, perch, sit — all are accommodated her.
Download Hi-Res ImageImage: ZGF Architects LLP
Image 10 of 16
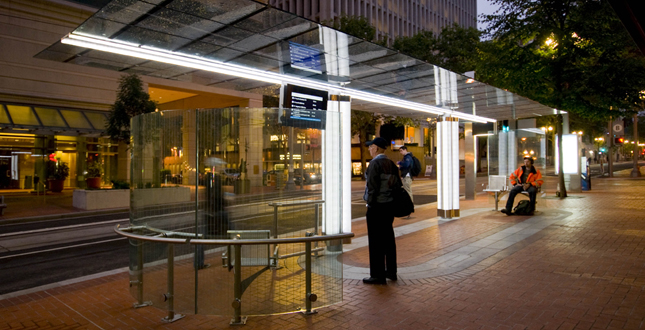 Close Me!
Close Me!New shelter architecture was deliberately designed for openness and transparency. Roof and windscreen elements are minimal. Low-energy, LED lighting is incorporated into column cladding and ridge beam for enhanced night use.
Download Hi-Res ImageImage: ZGF Architects LLP
Image 11 of 16
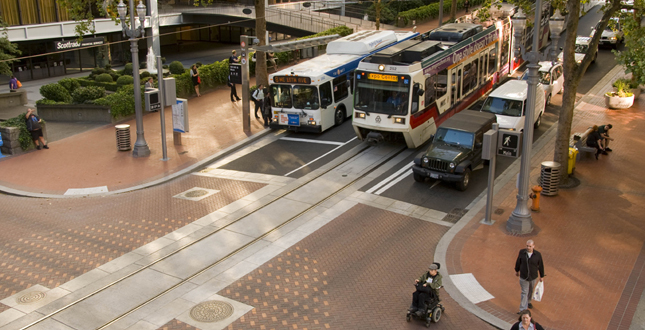 Close Me!
Close Me!A highly-engineered design for flexible-set brick pavers was developed over a two-year period of research, testing and refinement. It allows for continuity of the pedestrian system at intersections. Original corner ramps were retrofitted with new tactical pavers.
Download Hi-Res ImageImage: ZGF Architects LLP
Image 12 of 16
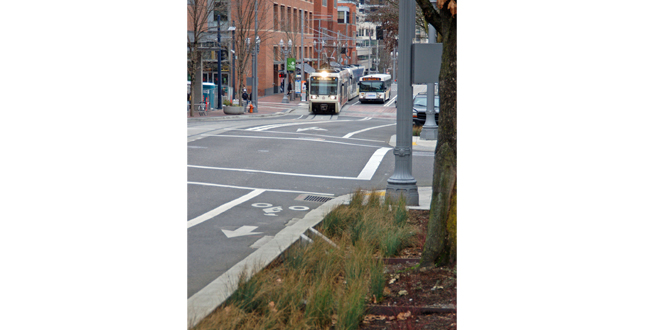 Close Me!
Close Me!As part of the overall sustainability, new blocks in the south extension were developed with bioswales to cleanse street runoff through inlet/outlets, weir dams and bull rushes. This new section is within the Portland State University District.
Download Hi-Res ImageImage: ZGF Architects LLP
Image 13 of 16
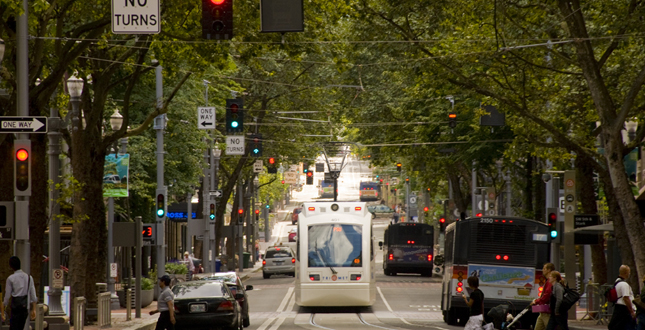 Close Me!
Close Me!The revitalized Mall re-establishes Portland as a sustainable transportation innovator — the first North American city to mix light rail and b uses at significant volumes in a single corridor: 78 buses and 10 trains per hours in the afternoon peak.
Download Hi-Res ImageImage: ZGF Architects LLP
Image 14 of 16
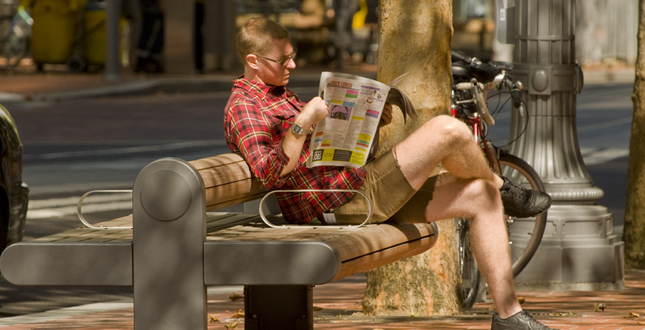 Close Me!
Close Me!The Mall's unique original benches were salvaged, renovated with certified hardwood, stronger bracing and stainless steel armrests. More than 50 benches are included in the mall, offering respite for commuters and visitors alike.
Download Hi-Res ImageImage: ZGF Architects LLP
Image 15 of 16
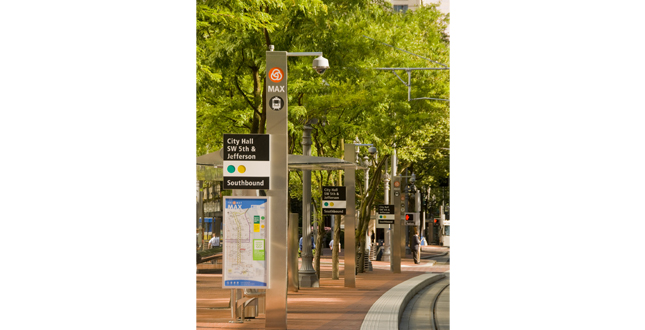 Close Me!
Close Me!Stainless steel is used in new amenities for its refined surface and highly-durable finish. A comprehensive system of graphic and written information unifies the transit system environment for all users at Mall bus stops and light rail stations.
Download Hi-Res ImageImage: ZGF Architects LLP
Image 16 of 16
Project Statement
The Portland Mall, a landscape architecture legacy project and icon for progressive urban planning and design, has been transformed into a Great Street. Today it extends the entire length of downtown Portland, mixes multiple modes of transportation, stimulates adjacent development and re-establishes itself as Portland’s civic spine. A new benchmark in design, placemaking and infrastructure for the 21st century – the Portland Mall represents the region’s commitment to civic space, vital urban centers and sustainable transportation.
Project Narrative
—2011 Professional Awards Jury
The Portland Mall — as conceived by the original, nationally-recognized design team in 1976 — was an ambitious urban improvement project designed to address congestion, dwindling investment and the need to redefine Portland’s civic form. It was the first and most significant public improvement of Portland’s 1972 Downtown Plan and subsequent urban renaissance. It provided optimum convenience for transit passengers with dedicated lanes, broad brick sidewalks, a continuous tree canopy and high-quality amenities. It was also built with a landscape architect’s level of craft and resolution that had not previously been seen in American city streets and it garnered numerous national awards including a Presidential Design Award for Excellence. In the 1980’s and 90’s, Portland added significant regional light rail transit, all aligned to complement the Portland Mall as the transit crossroads of the city.
Over time the Mall’s physical condition began to steadily deteriorate particularly in an environment of diminishing public/private funds for maintenance. What was once an urban treasure began to be viewed as an uninviting place, losing business partners and tourists and attracting anti-social behavior. To address this decline and a projected 1 million new residents by 2030, TriMet (the region’s transit provider) in partnership with the City of Portland, Metro (regional government), the Portland Business Alliance, and the urban designer — all teamed to develop a vision for the Revitalized Portland Mall. This Great Street vision reasserted the Mall’s role as a civic space in downtown’s urban form; it made the Mall the focus for new development and the nexus of multiple transportation modes including pedestrians, bicycles, automobiles, new light rail and high-capacity bus service.
The project site encompasses 1.7 miles and 116 block faces while traversing six distinct districts through downtown Portland. It is currently the largest surface transit project of its kind in the country and includes the original 1978 Mall which utilized 23 blocks of 5th and 6th Avenues as a bus transit corridor, a 14-block North extension to Union Station built in 1994 and a new 18-block South extension to Portland State University. The Revitalization Project provided: 58 renovated or re-built downtown blocks and intersections, enhanced sidewalks with renovated or new amenities including 45 new transit shelters, new and existing public art, a continuous travel lane for autos and bikes and limited parking/loading zones for businesses. With a project value of $220 million, it is Portland’s largest public works project.
TriMet, widely known as an innovator in the American transit industry, assigned the urban designer/landscape architect to lead and coordinate a large, interdisciplinary team of engineers and specialists to complete the design and construction process. This was an unusual move for what many viewed as an infrastructure project, but TriMet recognized the high expectations for the project and wanted the urban designer’s oversight, grasp of the overall concept and attention to detail. On the outreach side, the urban designer teamed with TriMet’s Community Relations staff and a large Citizens Advisory Committee, to conduct an extensive program of evaluation and design consensus during the six-year period of design and construction. This helped maintain progress through complex choices about alignment, station locations, streetscape design, operations, budget, detail design and the conduct of construction. Street-level conditions including commercial vitality, parking and loading, views, user behavior, planned or potential development and important cross connections were mapped and assessed with planned transit station locations to inform design decisions.
After evaluating numerous alignment and station design alternatives, consensus settled on buses and light rail sharing two transit lanes and alternating stops and stations on right-side sidewalks. Autos and bikes were allowed a shared lane for ease of access and service. An early goal identified by adjacent businesses was to design streetscape elements in a visually open manner to integrate transit and street life – walking, sitting, waiting, people-watching, talking, dining and shopping. Consensus was also reached that the overall corridor would have continuity (through paving, lighting, shelters, signage and primary furnishings) as well as diversity (through public art, secondary furnishings and the introduction of storm water landscape features).
Public feedback reinforced that the original materials were still important in unifying downtown and that the Mall should be returned to its original beauty while carefully integrating an additional layer of new infrastructure and furnishings. Existing, physical street elements and materials were accounted for and assessed for reuse. Original granite, brick and custom cast iron were fiscally irreplaceable, but still held design value and had years of service life remaining. The designer’s mission became to preserve, repair, refresh, adjust, replace and integrate. Original granite curbs were salvaged, reused and repaired. Brick paving was renovated or replaced and new furnishings including leaning rails, bike racks and signage, are made of stainless steel for its longevity and refined surface. Four hundred of the 600 existing major trees were preserved and another 115 trees were added to strengthen the street’s distinctive canopy. A highly-engineered design using advanced masonry methods was developed for the replacement of the original, failed brick intersections. Graded, pure-silica sand, made for the glass industry, provides the long endurance setting bed to support special heavy, traffic-rated brick pavers in an interlocking pattern across 33 intersections. The project was also brought into ADA compliance with new, high-quality materials.
The project embodies sustainability at all scales: it reinvests in the city’s core, strengthens Portland’s civic framework, enhances clean mobility choices for an increasingly urban society, and forms a public-private partnership to sustain this investment for the future. It also preserves and renews high quality original materials while introducing new, energy efficient technology in refurbished street lights, signals and new transit shelters. The new southern extension includes 18 blocks that intercept sidewalk runoff with pervious paving and open landscape strips and five blocks that intercept street runoff with bioswales. The final project plan included either renovation or recycling of most pavement, metals, glass and wood.
A major project goal was to reinforce and extend vitality to the whole street, so TriMet and its partners embarked on an outreach program for downtown businesses that included design/permitting assistance and low-interest loans, called the Block-by-Block Program (BBB). When the Revitalized Mall opened in September 2009, right-of-way improvements had been complemented by 40 storefront renovations, two major hotel redevelopments and several institutional projects, representing $1.5 billion in adjacent private investment. To address long-term, public-private support, the Mall Revitalization Project formed a partnership with the business and property owner community at inception. The private sector, in turn, supported the project financially through a Local Improvement District and formed a 501c3 non-profit corporation to maintain and provide stewardship for the Mall in perpetuity.
Project Resources
Owner/client: TriMet
Director of Capital Projects: Neil McFarlane;
Community Relations: Ann Becklund;
Civil Engineer: Leah Robbins, PE;
Agency Architect: Robert Hastings, FAIA;
Landscape Architect/design coordination: Elizabeth Crane
Co-client: Portland Bureau of Transportation
Director: Sue Keil;
Project Manager/Engineer: Teresa Boyle;
Senior Planner: Steve Iwata;
Street Lighting: Lisa Elbert;
Signals: Bill Kloos;
Construction Engineer: Linda Williams;
Senior Inspector: Gary Hopkins
Portland Development Commission: Block by Block Development Program
Director: Pam Johnson;
Project Manager: Eric Jacobson
Overall Project Management: Sheils Obletz Johnsen
Project Manager: Doug Obletz
Urban Design/Landscape Architecture/Architecture: Zimmer Gunsul Frasca Partnership LLP
Partner-in-charge: Gregory S. Baldwin, FAIA;
Project Manager: Ron Stewart, AIA;
Senior Urban Designer/Landscape Architect: Brian McCarter, FASLA, AICP;
Project Landscape Architect: Kim Isaacson, ASLA;
Project Architect: James McGrath, AIA;
Design Team: Eugene Sandoval, John Breshears, Debbie Chow, ASLA, Greg Matto, ALSA, Sally Garrido-Spencer, Dennis Harper, Tyson Gillard, Frank Howarth, Mark Foster, Nolan Lienhart, Sara Schmidt, Jing Wang
Transit Signage Design and Landscape Design: Mayer-Reed Associates
Partners-in-charge: Michael Reed, Carol Mayer-Reed, FASLA;
Senior Graphic Designer: Robert Wente;
Landscape Architect: Jeramie Shane, ASLA
Civil/Track Engineering: URS Corporation
Senior Engineer: Mark Dorn, PE;
Principal-in-Charge: Bob Post;
Project Manager: Katharine Brendle;
Design Team: John Lostra, PE; Rick Nannenga, PE; Tim Martin, PE; Rod Lundberg, PE; Christina Choi, EIT; Robert Bushnell, EIT; Luke Olson, PE
Systems Engineering: LTK
Project Engineer: Xavier Ramirez, PE;
Design Team: Lloyd Edwards, B. Abbott, S. Howard, D. Haiko, R. Andreassen, E. Pollan, Jim De Santo, Larry Witkop
Structural Engineering: KPFF
Principal-in-charge: Craig Totten, PE;
Principal: Brad Moyes;
Project Engineer: Tommi Rutherford, PE
Art Program/Block-By-Block Redevelopment Coordinator
Tad Savinar
Intersection Flexible Pavement Design
Dr. John Knapton
Traffic Engineering and Signalization: DKS
Principal-in-charge: Peter Coffey, PE;
Design Team: Renee Hurtado
Platform Electrical Engineering:
Reyes Electrical
Principal-in-charge: Flaviano Reyes;
Project Engineer: Jim Doar
Specifications: Oh Planning & Design
Principal: Ken Mouchka
Architects for South Terminus (track turnaround area): Henneberry Eddy
Principal-in-charge: Tim Eddy, AIA;
Project Architect: David Byrne, Jr. LEED AP
Landscape Architects for South Terminus (track turnaround area): Lango Hansen
Principal-in-charge: Curt Lango
General Contractor: Stacy and Witbeck/Kiewit Pacific — A Joint Venture
Project Manager: Steve Wood;
Construction Manager: Jim Abramson;
Project Superintendent: Mike Robertson;
Project Engineer: Huan Hoang
Featured Products
Cold Spring Granite
Curbs, built-in planter cladding, curb ramp tactile pavers
Urban Accessories
Ductile iron tree grates and inlets
Visco, Inc.
Ornamental street lights
Petersen Manufacturing Co.
Precast concrete planters
Unmin Corp., Industrial Minerals
Pure silica sand setting bed
Renovated bench, stainless steel leaning rails, bike racks, trash receptacles, recycling containers
Hanover Architectural Products
Station tactile pavers
LNI Custom Manufacturing
Transit shelters






