Honor Award
Snake River Retreat
Jackson Hole, WY
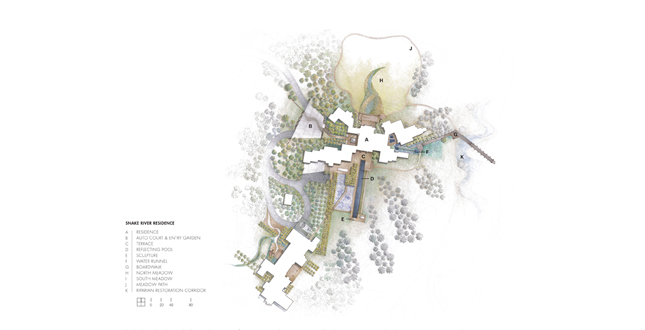 Close Me!
Close Me!Snake River Residence challenges the notions of contemporary design in a rugged landscape, weaving outdoor living spaces into a restored riparian environment. Innovation, combined with a striking planting palette respective of its region, creates a notable environment for its owners.
Image: Design Workshop, Inc.
Image 1 of 16
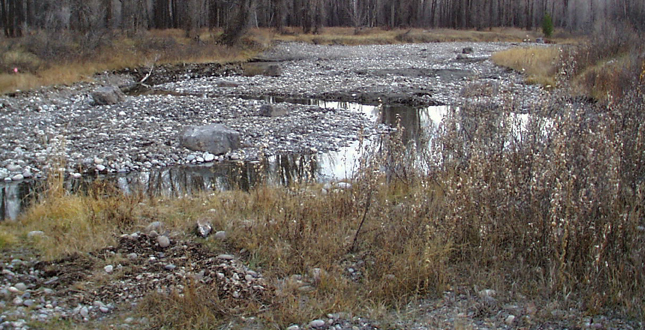 Close Me!
Close Me!Until recent decades, the property was part of a working cattle and sheep operation, leaving the ground hard-packed and impenetrable with eroded banks. Overgrown invasive species, piles of river rock and scatered debris were left from the former activity.
Image: D.A. Horchner/Design Workshop, Inc.
Image 2 of 16
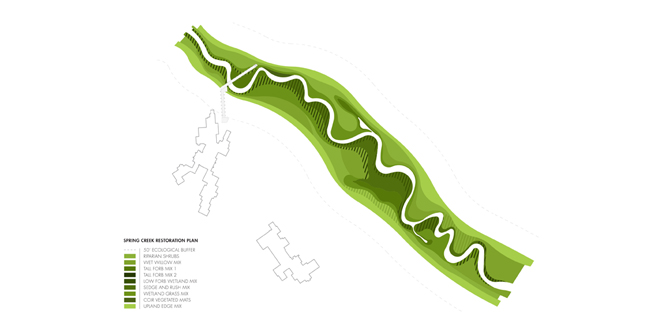 Close Me!
Close Me!Over a quarter-mile of restoration efforts were introduced for Spring Creek, restoring the ecological integrity of the riparian areas. The design team utilized a system-based approach to the ecosystems, addressing issues of water quality, wildlife habitat and visual character.
Image: Biota Research and Consulting/Design Workshop, Inc.
Image 3 of 16
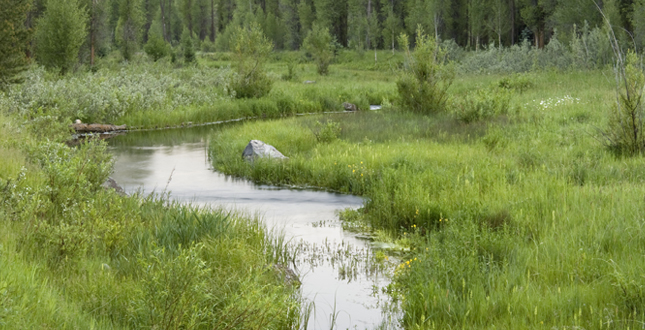 Close Me!
Close Me!The existing site, hard-packed and impenetrable river cobble discouraged vegetation growth. After studying naturally appearing patterns along Spring Creek, the team implemented layers of trees, shrubs, wetland grasses, willows, forbs, sedges and rushes to prevent future soil erosion.
Image: D.A. Horchner/Design Workshop, Inc.
Image 4 of 16
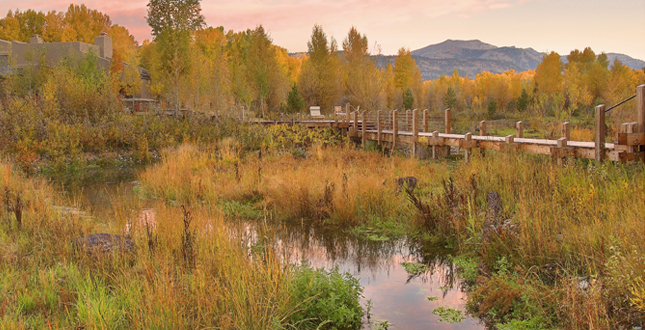 Close Me!
Close Me!The rehabilitation effort encourages the owners and guests to be outside, breathing fresh air and reconnecting with nature through a raised boardwalk and observation platform — a stark contrast to opportunities when the site was neglected and left barren.
Image: D.A. Horchner/Design Workshop, Inc.
Image 5 of 16
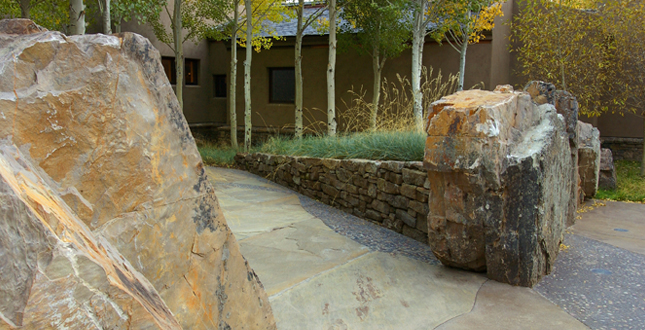 Close Me!
Close Me!Accented by glacial erratics, a sinuous stream of riverstone and a columnar aspen forest, the auto court is a figurative image of the Snake River corridor. Boulders are upright, overlapping one another in a manner that echoes the Tetons.
Image: D.A. Horchner/Design Workshop, Inc.
Image 6 of 16
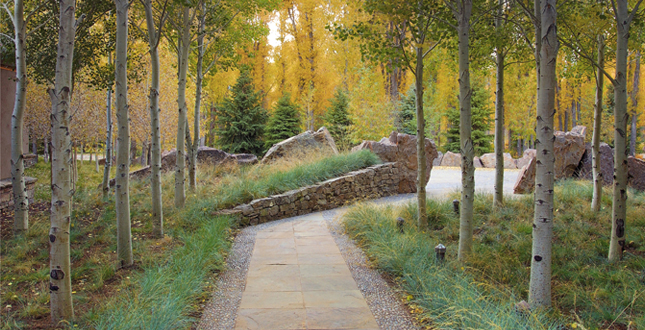 Close Me!
Close Me!A stone and hand seeded path links the arrival court with the home’s entry. On either side, planting areas are formally organized with materials that complement the native landscapes. Textures and colors are segmented yet the materials are earthy and malleable.
Image: D.A. Horchner/Design Workshop, Inc.
Image 7 of 16
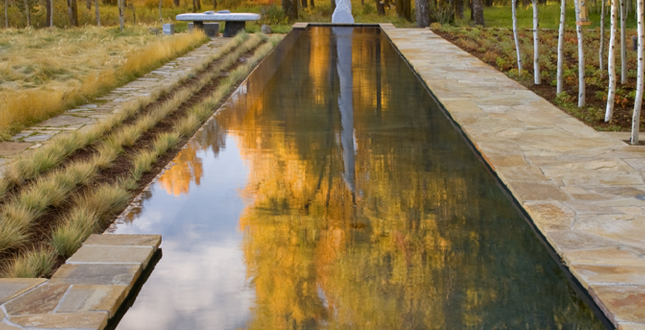 Close Me!
Close Me!The reflecting pool appears to drop magically off the terrace into the cottonwood forest. The use of indigenous meadow plants such as little bluestem, combined with native trees and shrubs, helps the designed landscape blend with the exiting natural place.
Image: D.A. Horchner/Design Workshop, Inc.
Image 8 of 16
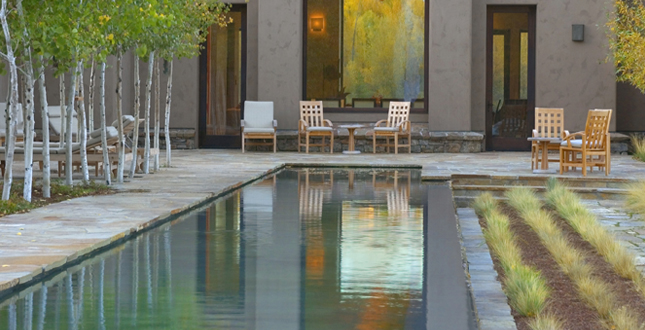 Close Me!
Close Me!The pool's glassy surface reflects the home's architectural qualities as well as changing colors and patterns of the sky and seasons. Aspens, planted in a formal grid, parallel the pool, providing shelter and sculptural beauty against the modern lines.
Image: D.A. Horchner/Design Workshop, Inc.
Image 9 of 16
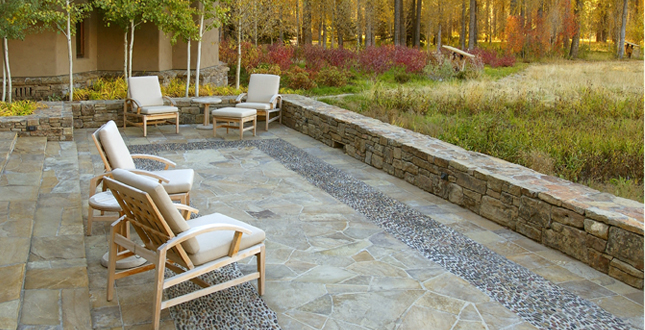 Close Me!
Close Me!The east-facing terrace is broad and accommodating, with low seating walls to contain the space. Small river cobble on the side marks the center of the terrace with a rectilinear outline, providing contrast with the sandstone.
Image: D.A. Horchner/Design Workshop, Inc.
Image 10 of 16
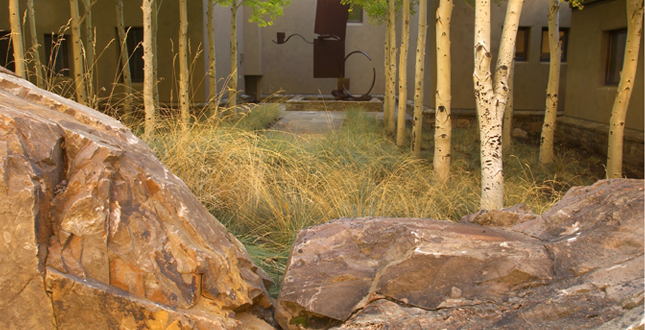 Close Me!
Close Me!Placed sequentially from small to large, the outcroppings emerge from the ground to form a passageway into the courtyard. An organized grove of quaking aspen provides a sense of shelter for the entry courtyard through a natural, semi-transparent canopy.
Image: D.A. Horchner/Design Workshop, Inc.
Image 11 of 16
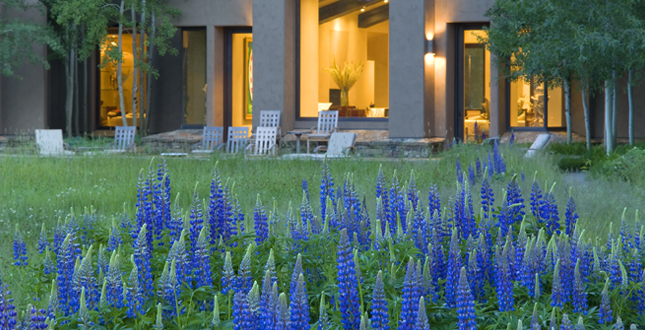 Close Me!
Close Me!The terrace, recessed below the finished floor of the residence, disappears into a meadow of alpine lupine. The meadow was created by carefully thinning existing cottonwood sapling to suggest a drier and broader environment reminiscent of an open mountain meadow.
Image: D.A. Horchner/Design Workshop, Inc.
Image 12 of 16
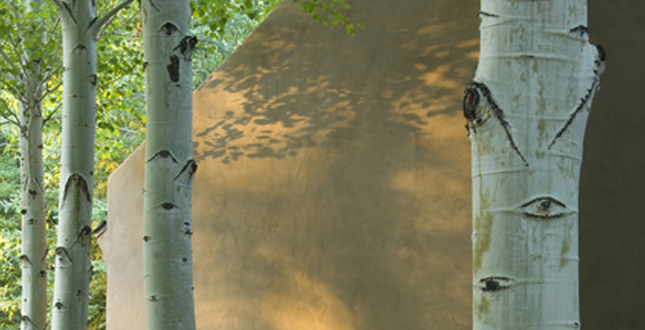 Close Me!
Close Me!A tightly-spaced grove of aspens creates an ever-changing play of light and shadow on the architectural ‘canvas.’ Located along the southern façade, the trees help to cool the house during summer months and facilitate passive radiation in winter months.
Image: D.A. Horchner/Design Workshop, Inc.
Image 13 of 16
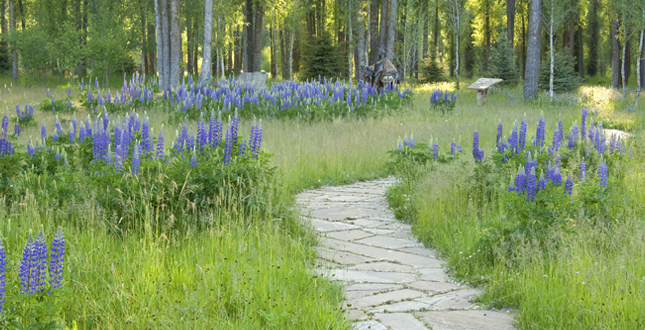 Close Me!
Close Me!A stone path meanders through the meadow on the north side of the house. Clumps of native lupine grow intermittently, adding mid-summer color to the cottonwood forest. Works by regional artisans become focal points in the restored riparian landscape.
Image: D.A. Horchner/Design Workshop, Inc.
Image 14 of 16
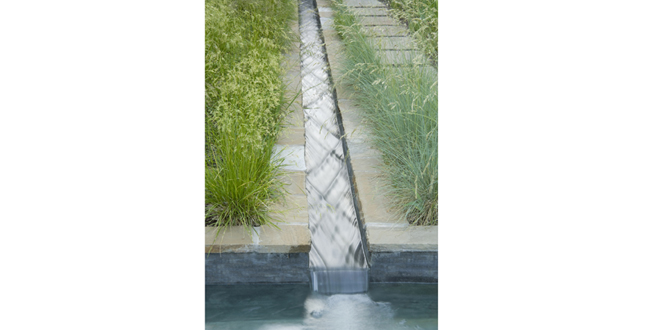 Close Me!
Close Me!A sandstone path parallels a linear water channel. Representative of the spring creeks along the snake river, the runnel is bordered by blue fescue and tufted hair grass and transitions to native Rocky Mountain iris and the wetlands environment.
Image: D.A. Horchner/Design Workshop, Inc.
Image 15 of 16
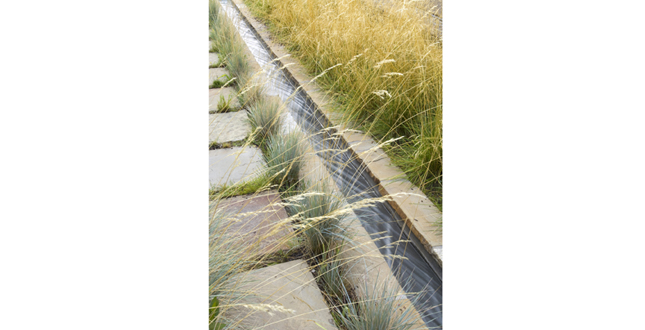 Close Me!
Close Me!The feature's cultural reference, as well as the accompanying selection of indigenous paving and agrarian plant materials, speaks to the landscape architect's critical examination of each design element’s relevance in maximizing the garden's regionalism.
Image: D.A. Horchner/Design Workshop, Inc.
Image 16 of 16
Project Statement
A slice of modernism in a rustic environment, Snake River Retreat challenges the notion of contemporary design in a rugged landscape. Respect for the natural landscape is evident through the ecological restoration of over a half-mile of the site’s once-damaged hydrological systems, encouraging the owners and guests to be outside and addressing metrics of water quality, vegetative coverage and habitat growth. A multi-layered tapestry of riparian and native species reestablishes the landscape to pre-disturbed conditions.
Project Narrative
—2011 Professional Awards Jury
Set amid a mature riparian cottonwood bosque near Wyoming’s Snake River, just outside of Grand Teton National Park, Snake River Residence is discretely nestled along Fish Creek and its meandering small tributaries. The contemporary single-story stone and stucco home and guest house allowed for the creation of a variety of outdoor spaces in courtyards and alcoves created by the highly articulated exterior walls. The landscape architect took advantage of all the angles and intersections of materials to design interesting and usable outdoor spaces around the perimeter of the house. Climate conditions, including wind, snow and great fluctuations of heat and cold, encourage the creation of microclimates in which native plants and water are combined with bold geometric lines. The resulting design weaves a modern aesthetic of color, texture, and focus into the surrounding natural environment.
In a collaborative effort, the design team created a site plan for the main house, which is shaped like an elongated cross, with four distinct outdoor spaces and varying points of reference. Oriented toward the mountains, the driveway emerges from the forest into a field of glacial erratic surrounding the auto court. These monolithic stones jutting out of the landscape like miniature mountain ranges suggest the region’s geologic upheaval and exposure to often extreme weather. Placed sequentially from small to large, they emerge from the level ground to form a passageway into the sandstone courtyard. A band of aggregate river rock snakes across the hard surface of the auto court.
From the living room, the view to the north changes seasonally. In winter, the Grand Teton and adjacent peaks rise dramatically over the tops of the trees lining the river bottom. In the summer, a dense canopy of leaves all but masks the mountains in the distance, and the scene becomes more intimate and secluded. In the foreground, a meadow of native grasses and wildflowers extends outward, connecting the residence to mountains, forest, and river landscape. A stone path winds in and out of the meadow, pausing at carefully placed hand-hewn benches and places with views of sculpture in the foreground and the Grand Teton in the distance.
On the east side, the spa is tucked into a courtyard that separates the master bedroom suite from the rest of the house. Protected from the elements, the spa and outdoor fireplace are all but indiscernible form the exterior of the house. Square sandstone steps lead away from the spa, paralleling a runnel of water. Representative of the spring creeks along the Snake River, the runnel is bordered by blue fescue and tufted air grass, transitioning to the wetlands environment.
Extending from the east façade, a raised boardwalk crosses a reclaimed spring creek to provide access to Fish Creek, a tributary of the Snake River. Edged with native Rocky Mountain iris, the boardwalk connects the main house to an observation point in the distance, minimizing human activity in the restored wetlands. Groupings of willow, dogwood and Colorado blue spruce are planted strategically to cast shadows on the shallow water. The reflective quality of the still water throughout the property adds qualities of color, texture, and depth to the landscape. Willows, cattails and other aquatic plant materials are interspersed, creating fish habitat in the shadows of the overhanging vegetation.
On the sunny south side of the home, a sandstone terrace designed for outdoor entertaining looks out onto riparian meadows. Inlaid with bands of tiny river cobble and edged by low seating walls, the terrace extends to intersect, almost imperceptibly, with the untamed environment of the native river bottom. A reflecting pool extends from the great room terrace. Shallow and still, the water reflects a large totem sculpture at the far end of the pool and the canopy of trees and open sky overhead, integrating the larger landscape into the living area next to the home. A formal grid of aspen trees separates the pool from the outdoor dining area. Flanking the east side, long lines of blue oat grass separate the native meadow from the pool’s edge.
American artists Fletcher Benton and Richard Deutch were commissioned to create site-specific sculptures for the art enthusiast homeowners. At the entry and north courtyards, Benton’s oversized steel sculptures evoke the scale and raw power of the place. A dominant texture of the ranch is the many trees enveloping the property. Deustch drew from the simple shapes of their leaves for inspiration. The artist chose to make a tall white granite sculpture to take advantage of a reflecting pool which captures the glow of the stone.
Native tree species, planted at entryways and at intersecting planes of the architecture, rise above the low residence, softening its profile on the forest floor. At an elevation of over 6,100 feet above sea level, with windy conditions and wide fluctuations in temperature, plant choices are extremely limited. The landscape architects experimented with cottonwood and aspen trees, staples of the surrounding environment, planting them in formal grid patterns, an arrangement more commonly used with street trees in urban environments. The tight and columnar effect of this planting style merges the un-programmed nature of the surrounding environment with the modern and more geometric aesthetic of the home. Furthermore, the shelter belt planting pattern provides protection from the prevailing winds on the west side of the property.
Environmental Sensitivity and Significance
- During construction, attention was given to restoring the ecological integrity of riparian areas along one-quarter mile of the property’s spring creek, which had become degraded during the property’s former use as a cattle ranch. Native grasses, sedges, reeds and cattails were reintroduced to contain the soil erosion and improve water quality.
- Meadows of native grass and wildflowers replace areas of lawn, creating a seamless blend between the home, its adjacent landscape and the larger surrounding context. Native meadows required only introductory irrigation to sustain them.
- Area of snowmelt was limited to reduce non-renewable energy needs.
- Native fieldstone and boulders, excavated from the surrounding region, were utilized for all terraces, walls and outcroppings.
- Careful site grading around the home, including the driveway and landscape features, ensured existing cottonwood and pine trees were preserved.
Project Resources
Design Workshop Team Members Mark Hershberger, ASLA; Greg Stewart; Bruce Greig
Architect: William F. Tull
Environmental Specialist: Biota Research and Consulting
Contractor: Bill Dziczyc Construction
Featured Products
Richard Deutsch, Artist
Entry Courtyard Steel Sculpture
Lone Pine Nursery
Landscape Material
Pebble Technology Inc.
Pool Finish
Fletcher Benton, Artist
Pool Terminus White Granite Sculpture






