Honor Award
San Francisco Residence
San Francisco USA
Lutsko Associates, Landscape, San Francisco USA
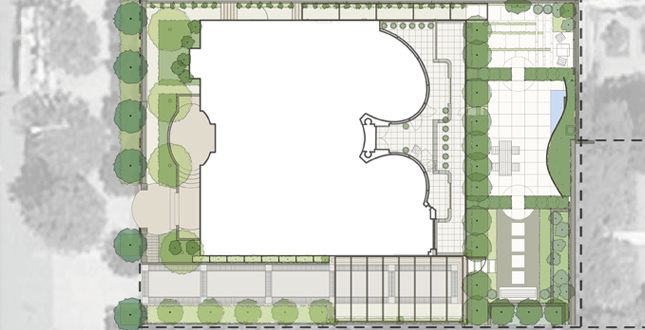 Close Me!
Close Me!Site Plan
Download Hi-Res ImagePhoto 1 of 13
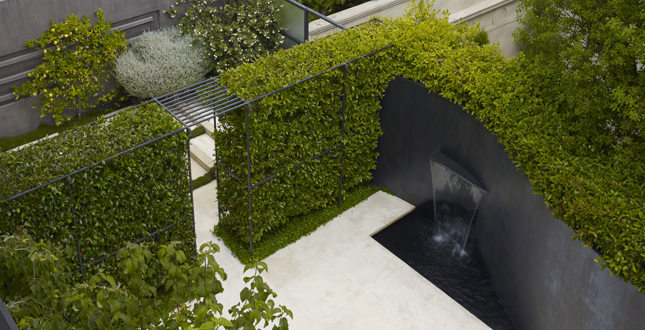 Close Me!
Close Me!The intimate urban garden is tucked in between a series of historic and modern homes, garden courtyards, and a sunken carriage house, with views of the San Francisco Bay and Alcatraz in the distance.
Download Hi-Res ImagePhoto: Marion Brenner
Photo 2 of 13
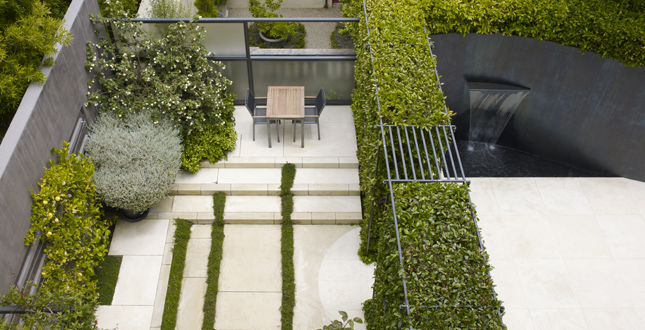 Close Me!
Close Me!The small space is divided into three distinct garden rooms connected by a series of thresholds and by a consistent material palette of limestone, metal and glass.
Download Hi-Res ImagePhoto: Marion Brenner
Photo 3 of 13
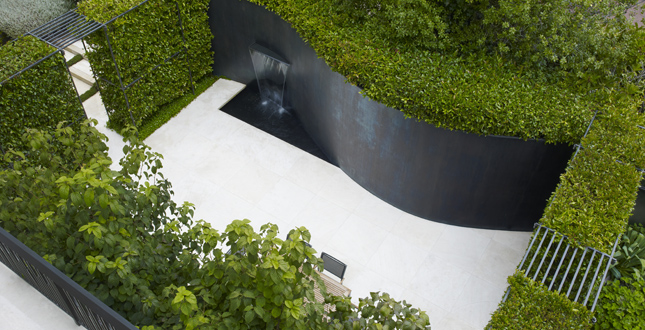 Close Me!
Close Me!Largely experienced from the home’s terrace above, the garden is expressed both as a graphic composition as well as a series of restful courtyards from within.
Download Hi-Res ImagePhoto: Marion Brenner
Photo 4 of 13
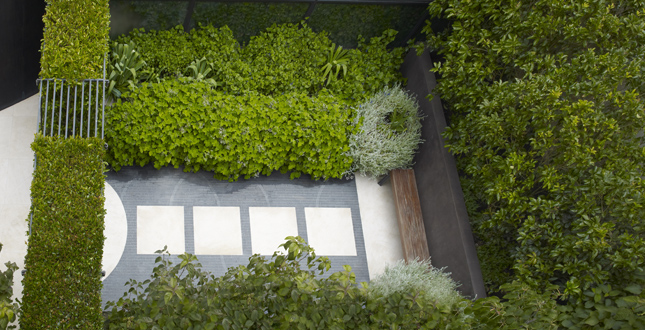 Close Me!
Close Me!Each garden space is defined by and responds to a different set of pre-existing site adjacencies. Edge treatments balance the needs for both light and privacy, a sense of enclosure as well as a sense for what lies beyond the garden walls.
Download Hi-Res ImagePhoto: Marion Brenner
Photo 5 of 13
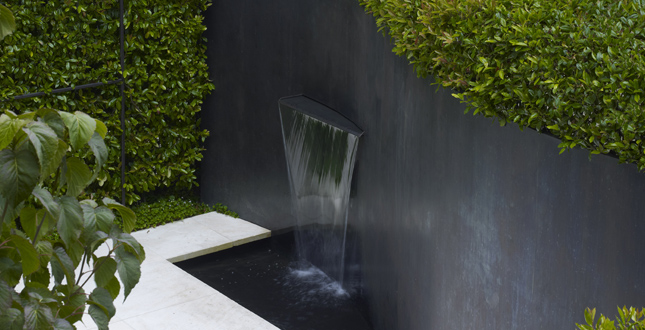 Close Me!
Close Me!The landscape architect collaborated with a local metal artist to create the curved bronze wall and fountain. The wall creates a sensual edge to an otherwise rectilinear space.
Download Hi-Res ImagePhoto: Marion Brenner
Photo 6 of 13
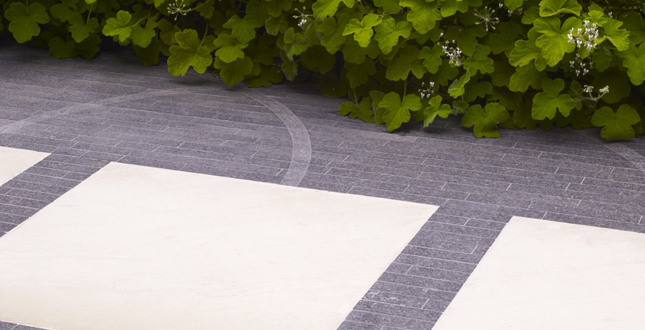 Close Me!
Close Me!Careful attention was paid to the textures and detailing of materials and planting as in this composition of etched granite inlaid with limestone and the soft leaves of Pelargonium tomentosum.
Download Hi-Res ImagePhoto: Marion Brenner
Photo 7 of 13
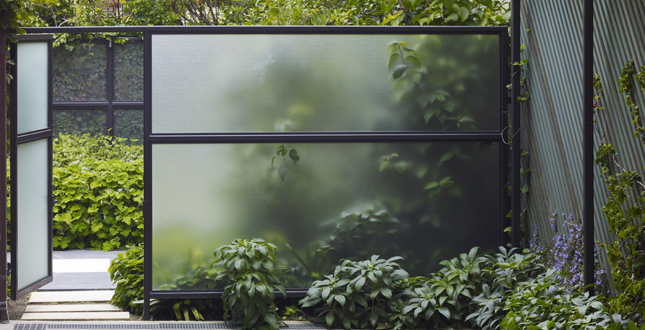 Close Me!
Close Me!Reeded glass panels are used to create a separation between spaces while creating a layered composition of bold foliage forms.
Download Hi-Res ImagePhoto: Marion Brenner
Photo 8 of 13
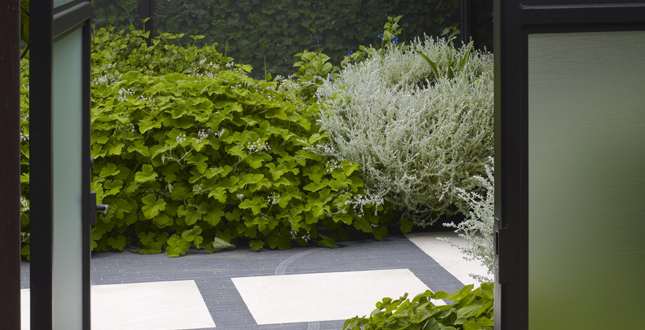 Close Me!
Close Me!Thresholds into the garden and between garden spaces are defined by gates, walls, arbors, and planting.
Download Hi-Res ImagePhoto: Marion Brenner
Photo 9 of 13
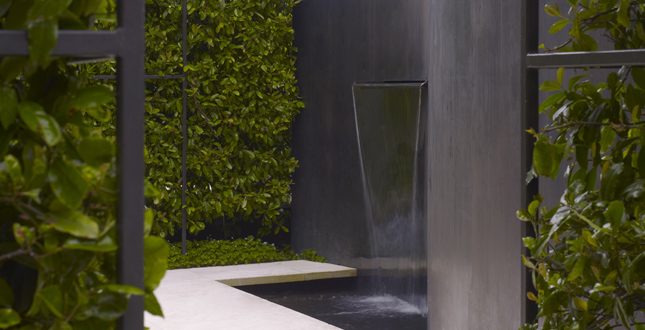 Close Me!
Close Me!The garden slowly unfolds as one moves through the three garden rooms. While small in space, each design element is constantly reframed creating an endless number of visual compositions and spatial experiences.
Download Hi-Res ImagePhoto: Marion Brenner
Photo 10 of 13
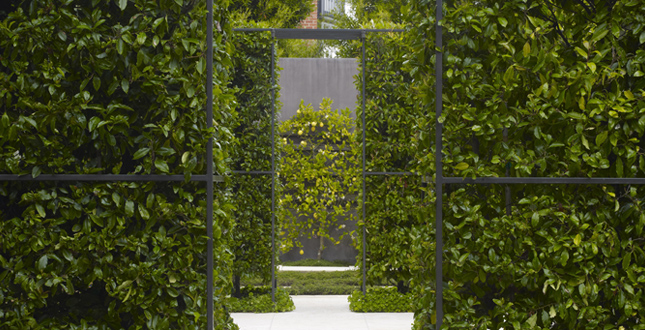 Close Me!
Close Me!The garden pairs traditional forms of axial views and clipped hedges with a modern sensibility of material and structure that complements the architecture of the residence.
Download Hi-Res ImagePhoto: Marion Brenner
Photo 11 of 13
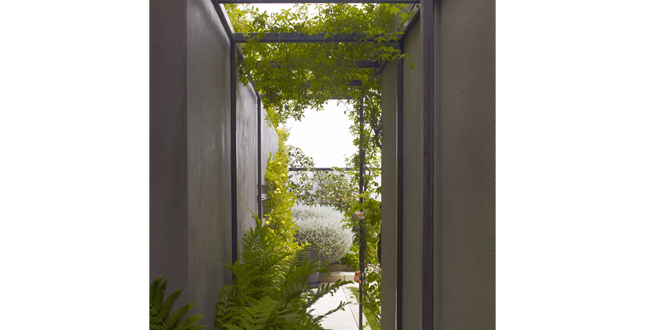 Close Me!
Close Me!Each transition between garden spaces was carefully designed to create both a sense of mystery and a sense of discovery as the garden is concealed and revealed to the viewer.
Download Hi-Res ImagePhoto: Marion Brenner
Photo 12 of 13
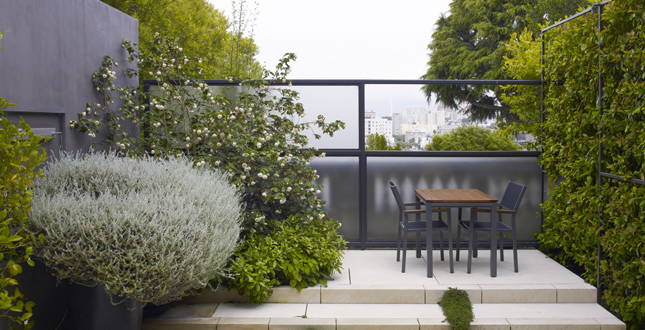 Close Me!
Close Me!The translucent reeded glass wall pays homage to the neighbor's Beaux-Arts balustrade and frames a view of San Francisco's Trans-America Building in the distance. The design creates a sense of privacy while embracing the site's unique urban setting.
Download Hi-Res ImagePhoto: Marion Brenner
Photo 13 of 13
Project Statement
An urban residential garden in San Francisco, conceived as outdoor architecture for everyday living, maximizes the impact and experience of a small space. Given its small scale, the garden was conceived as architecture without roofs: a space to both appreciate from the upper levels of the house, as well as an intimate set of restful courtyards to be enjoyed from within. The design pays careful attention to the sensory experience of materials and planting, which contribute to the richness and beauty of the garden.
Project Narrative
—2010 Professional Awards Jury
This urban garden in the Pacific Heights district of San Francisco surrounds a single-family home. The house was designed in 1990 by the noted Bay Area architectural firm EHDD under the tutelage of the late Joe Esherick. When viewed from the home's two balconies overlooking the site, the garden is a graphic composition of space, materials and planting. From this perspective the distant San Francisco Bay and Alcatraz Island slip into the view of the city spread out below the property. The garden is designed to carry the sense of the city's urban fabric into the site. From within, the garden is intimately experienced as a sequence of outdoor rooms, their spaces and design features sequentially concealed and revealed as one passes through each threshold in the composition.
The garden is divided into a series of three enclosed garden rooms, each rigorously defined by architectural and/or planted edges. The variety of edge treatments—translucent glass, hand-troweled plaster, a curved bronze wall, and planting—explore the relationship between viewer and the adjacent off-site conditions. The walls between rooms are composed of clipped Prunus caroliniana hedges, fit within the structure of steel frames. Thresholds between the spaces create a sense of mystery and discovery as one moves through the garden.
Each room is distinct in form and quality. The first room, in need of light and privacy, is defined by translucent glass that emits light and reveals subtle forms from beyond the garden's edge. This edge is reinforced with billowing Pelargonium tomentosum and Salvia cacaliifolia to bring a sense of nature and fragrance into the otherwise constructed space. The sculptural forms of multi-branched Osmanthus fragrans against a clean plaster wall terminate the view end of this space. The second room is dominated by the most dramatic element of the garden, a large curving wall made of bronze. From a slot in the wall, water cascades into a basin cut into the paving beneath. Placed against an adjacent building wall, the water feature creates a sensual edge to the quiet, introspective space. In the third room, the visitor gets a surprise vista of the city, the bay, and the Trans-America Building through an open windowlike panel in a translucent wall. The wall's reeded glass panels layered over the neighbor's Beaux-Arts balustrade acknowledges the pastiche of the city, and is a reference to changing styles of architecture over time. A lemon tree, espaliered against a plaster wall, aligns with the garden's axial view.
The garden employs large swaths of contrasting materials to create a bold graphic composition: light limestone paving which glows in the San Francisco fog is punctuated with bands of wooly thyme; dark granite stone is etched with pallid spirals to evoke a mosaic. The planting palette is restrained; shades of green and grey with white flowers give precedence to form over color. Bold textured foliage contrasts dramatically with the materiality of the space. The combination of material selection and structural composition respond to the simple, distilled forms of the house. The garden becomes a literal extension of the house for everyday living while still relating to its adjacent urban form.
Project Resources
Landscape Architect
Lutsko Associates Landscape
Ron Lutsko Jr, ASLA
Roderick Wyllie, ASLA
General Contractor
Tim Yarish, Tom Hall, Plath and Company, Inc.
Landscape Contractor
Ed Field and Dan Fix, Dan Fix Landscape Construction
Structural Engineer
Kris Johnson, Randy Braun, GFDS Engineers
Metal Wall / Fountain Collaboration
Eric Powell
Dan Greenberg, Conceptual Metal Works
Mason
Mike Petty
Plaster
Tony Olea
Landscape Maintenance
Dan Dachauer, Dan Fix Landscape Construction
Pots
Inner Gardens






