Honor Award
California Institute of Technology Landscape Master Plan
Pasadena, CA USA
Nelson Byrd Woltz Landscape Architects, Charlottesville, VA USA
Client: California Institute of Technology
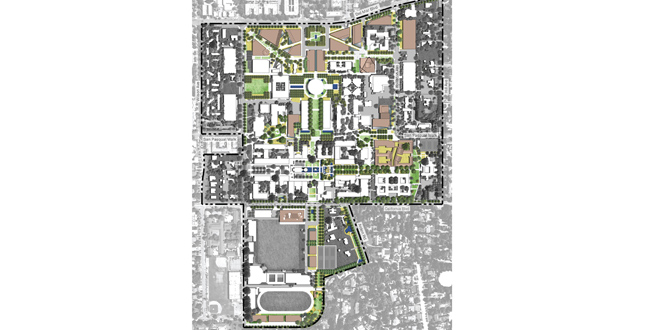 Close Me!
Close Me!Final Master Plan
123-acre campus — highlighted areas indicate proposed landscape and building interventions.
Download Hi-Res ImagePhoto 1 of 14
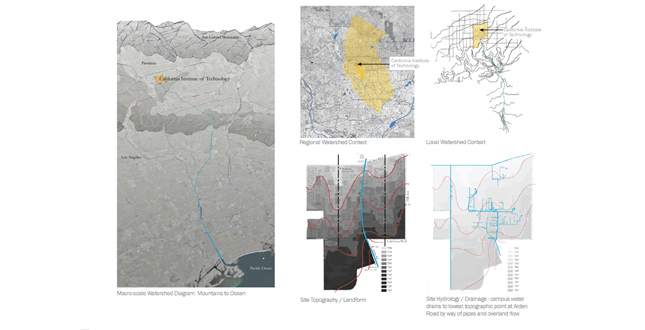
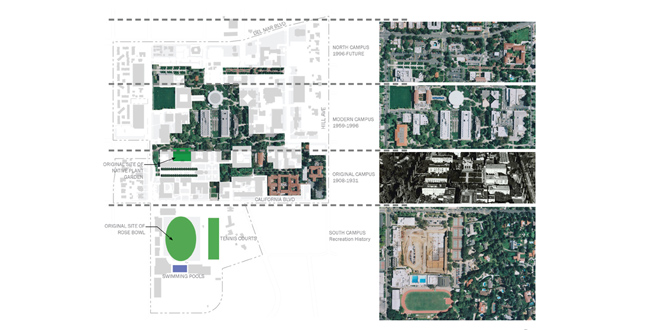 Close Me!
Close Me!Site Analysis — History
Development history organizes campus into four distinct bands or zones.
Download Hi-Res ImagePhoto 3 of 14
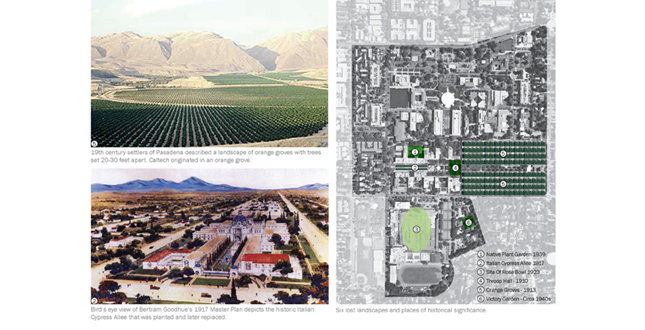 Close Me!
Close Me!Site Analysis — Lost Landscapes
Download Hi-Res ImagePhoto 4 of 14
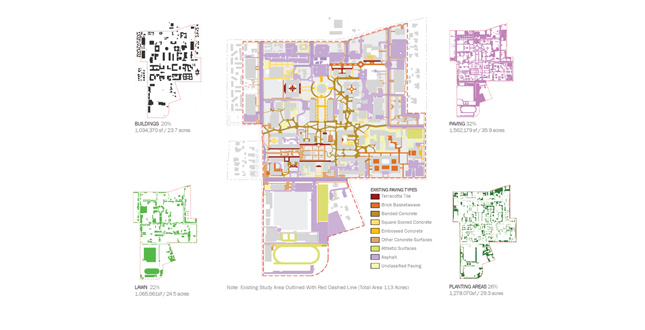 Close Me!
Close Me!Existing Conditions — Surfaces
Analysis of surface conditions reveals that over 50 percent of the campus is impervious and over 20 percent is planted in high maintenance lawn.
Download Hi-Res ImagePhoto 5 of 14
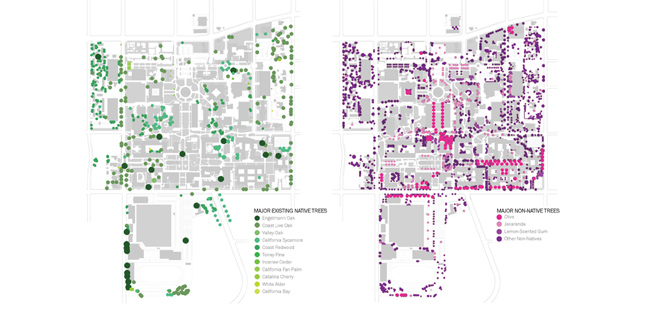 Close Me!
Close Me!Existing Conditions — Native and Non-native Trees
Mapping of existing native and non-native trees highlights an over-reliance on non-native species.
Download Hi-Res ImagePhoto 6 of 14
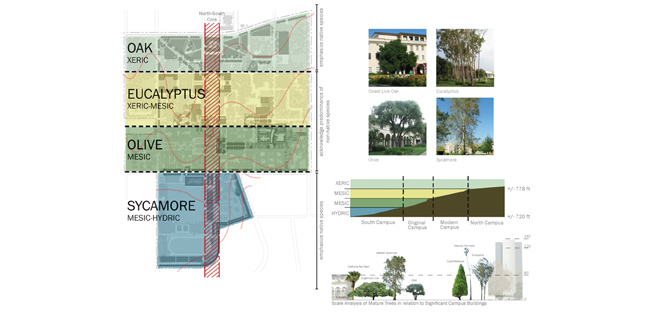 Close Me!
Close Me!Site Synthesis
The Landscape Framework Plan integrates development history and microclimates into four zones, each characterized by a dominant tree species. The zones are organized along the North-South Corridor. The language of xeric-mesic-hydric plant zones corresponds to campus conditions.
Download Hi-Res ImagePhoto 7 of 14
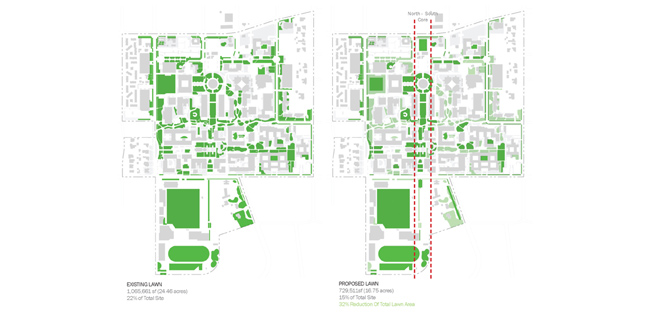 Close Me!
Close Me!Site Synthesis — Proposed Reduction of Lawn Area
The master plan recommends reducing high maintenance lawn area to the maximum extent possible without compromising the traditional campus feel. Formal lawns for ceremony and gathering are maintained along the central corridor. Other lawns are retained for recreation and casual interaction.
Download Hi-Res ImagePhoto 8 of 14
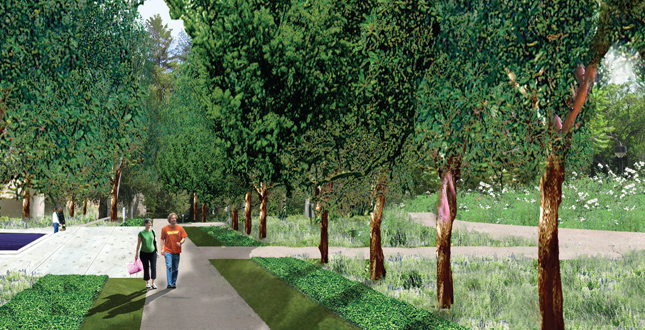 Close Me!
Close Me!Specific Landscape Project Proposals — Watson Grove
The proposed Watson Grove landscape reflects its proximity to the Beckman Auditorium and Beckman Mall along the North-South Corridor by creating a generous space for public gathering. The groves of trees flanking the pool and paved court would provide a shaded counterpoint to the open clarity and reflectivity of the center pools and court.
Download Hi-Res ImagePhoto 9 of 14
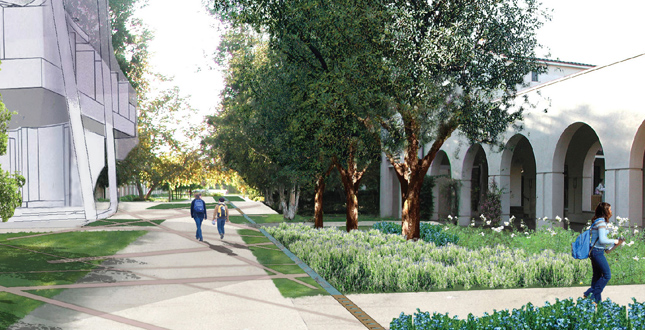 Close Me!
Close Me!Landscape Project Proposals Associated with New Buildings — Information Science & Technology (IST) Building Landscape
The landscape design for the area around the proposed IST building is intended to complement the dynamic, contemporary qualities of the building’s architecture establishing a new design language in this part of campus.
Download Hi-Res ImagePhoto 10 of 14
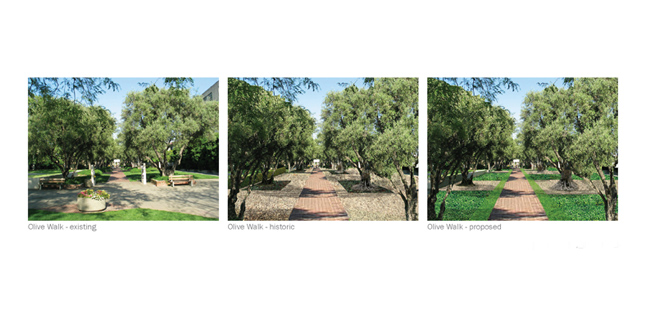 Close Me!
Close Me!Specific Landscape Project Proposals — Olive Walk Renovation
The proposal for the Olive Walk recognizes its historic significance by recommending appropriate materials to create a simple, elegant experience while promoting the long-term health of the trees, currently constrained by brick planters.
Download Hi-Res ImagePhoto 11 of 14
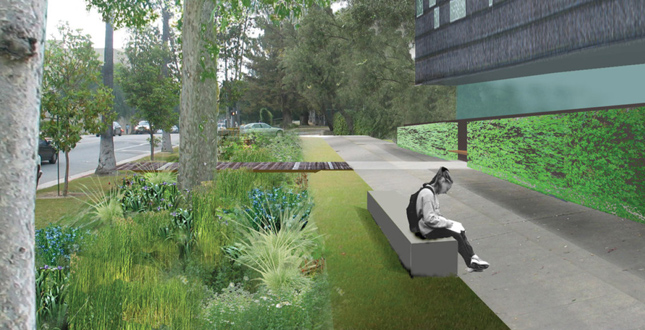 Close Me!
Close Me!Landscape Project Proposals Associated with New Buildings — Astrophysics
A proposed bioswale garden along California Boulevard supports the landscape narrative for expressing hydrologic systems in beautiful visible ways that benefit the local ecology by recharging the aquifer, adding wildlife habitat, and reducing landscape maintenance.
Download Hi-Res ImagePhoto 12 of 14
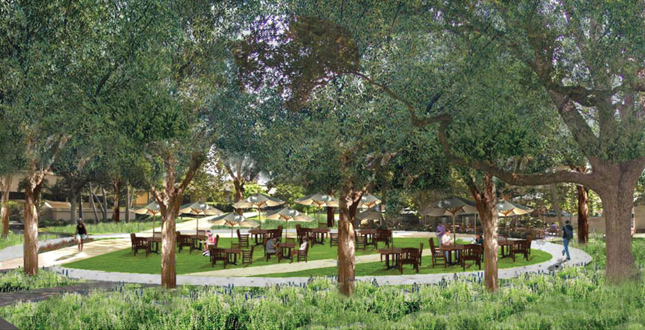 Close Me!
Close Me!Specific Landscape Project Proposals — Red Door Café Dining Green
The Red Door Café is the social heart of Caltech. This proposal redesigns an outdoor dining terrace along San Pasqual Walk, the most public pedestrian thoroughfare on campus, to enhance opportunities for interpersonal connection and exchange of knowledge and ideas.
Download Hi-Res ImagePhoto 13 of 14
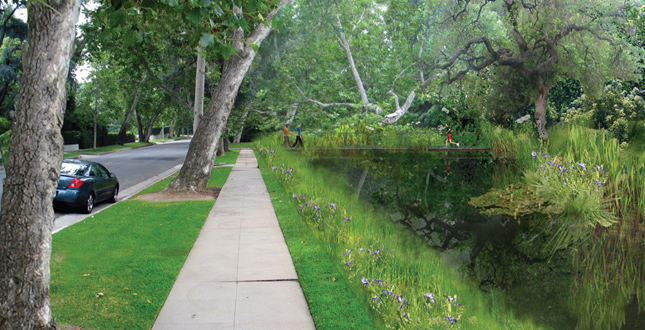 Close Me!
Close Me!Specific Landscape Project Proposals — South Campus at Arden Road
Land abutting Arden Road is the lowest topographic area on campus and the place where all stormwater drainage flows away from the campus. A rain garden is proposed to express the hydrologic significance of this location.
Download Hi-Res ImagePhoto 14 of 14
Project Statement
The landscape framework plan for Caltech embodies three interconnected values: serenity, serendipity, and sustainability. While the impending design and construction of six major capital building projects generated the need for an updated master plan, we expanded on this by proposing several sustainable site strategies. These landscape projects demonstrate Caltech's potential to reveal, preserve, and reuse scarce rainwater resources, to reclaim "lost landscapes," and to reinforce the special qualities of outdoor environments that promote faculty–student discourse.
Project Narrative
—2010 Professional Awards Jury
Caltech is one of the leading institutions in the scientific community. Yet this leadership is not necessarily translated into its physical environment. The scope of the project was fourfold: 1) analysis; 2) creation of a landscape framework plan; 3) written design principles; and 4) addressing of individual projects, both in conjunction with proposed buildings and as independent landscape works. Analysis of the existing campus, surrounding landscape, and region was done from historic, topographic, hydrologic, floristic, ecological, and existing built structures perspectives. From the analysis, we developed a landscape framework plan that defines four horizontal (east/west) bands in the campus, each identified with a particular historic (or future) period of development and a particular ecological community: hydric-native, mesic–mediterranean, mesic–global, xeric–native. By allowing each zone of the campus to retain its individual character, we avoid homogenizing the campus or marginalizing a particular period of development or style of built work. By grouping plant ecologies, the random dotting of the campus with individual species is avoided, but the region's incredible diversity of plants can still be showcased. The heart of the framework plan is water. The plan seeks to celebrate the use of water as a focal point of public spaces, while conserving it by reducing the area of water-thirsty turf that is not used or appreciated. Installing native, drought-tolerant plants celebrates the region and helps ensure the future of its resources.
From the landscape framework plan, design principles were developed to help guide future development, from multimillion-dollar building and landscape projects to small plantings and maintenance works implemented by the Caltech staff. The culmination of this work was to apply the landscape framework plan and design principles to a select group of prioritized site projects. These are not intended as rigid design solutions but, rather, as successful applications of the framework plan and principles. It is understood that more time is needed to explore and design the large-scale projects represented by our plans and montages.
The planning document's significance to the practice of landscape architecture resides in its translation of successful landscape analysis, and subsequent master plan, into guiding design principles and illustrated applications to real projects. It is a practical and accessible document, based on exhaustive research that can be readily applied to a large-scale, highly dynamic institute that has both a high profile and a resonating influence on the local and regional communities, as well as the global collegiate community.
Our role was to create the landscape development plan as a parallel document to an overall campus development plan written by an architecture firm to which we were subconsultants. A synopsis of our work appeared in a brief executive summary of the overall campus development plan, which included a section on architecture, lighting, traffic, and signage, as well as landscape. We worked with a Southern California landscape architect who is an expert in regional native plants and has experience working with this client.
The local and regional significance of the project can be summed up in one word: water. Water is one of the most valued resources in Southern California. The core of the document's message is the importance and practicality of conserving this valued resource and honoring its inherent beauty. Many planning documents in California and the Southwest expound upon the importance of saving water, but we found that few projects fulfilled the ideal. We feel the main reason for this is the absence of practical—and beautiful—translations of principle into applicable design solutions. Our planning document helps bridge that gap by providing a specific plant palette, specific planting and lawn diagrams, and before-and-after photo montages of design projects taken from real places on campus. The document provides Caltech with the means to become a leader in water conservation and an example to the community.
The landscape development plan for Caltech analyzes some of the most basic elements of landscape architecture—water, plants, topography, and surfaces—as they relate to the culture and history of the campus. It then uses the analysis to create a framework, design principles, and illustrative examples of the proper use of these elements to create a functional, beautiful campus of interesting spaces and meaningful designs. One of the underlying goals of this project is to translate Caltech's leadership in the scientific community into a manifestation of that leadership in the physical campus by promoting sustainable design principles such as conserving water, reducing energy consumption in highly maintained landscapes, and proposing a native plant palette that can thrive without extensive maintenance. Caltech has adopted this framework plan and its principles and is currently soliciting donors to assist in the implementation of several of the proposed projects.
Project Resources
Landscape Architects
Nelson Byrd Woltz Landscape Architects, Charlottesville, VA USA
Warren T. Byrd, Jr., FASLA, Principal in Charge
Sara Coates Myhre, Senior Project Manager
Jeffery Aten, Staff Designer
Jocelyn Kelley, Staff Landscape Architect
Other staff contributors: Shanti Levy, Theresa Steward
Local Landscape Architect
Katherine Spitz and Associates, Inc., Los Angeles USA
Architect
Cooper, Robertson & Partners, New York USA






