Honor Award
Pacific Cannery Lofts
Oakland, CA USA
Miller Company Landscape Architects, San Francisco USA
Client: Holliday Development
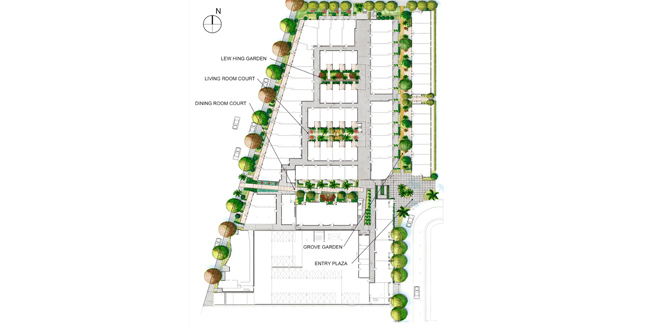 Close Me!
Close Me!Site Plan
Download Hi-Res ImagePhoto 1 of 15
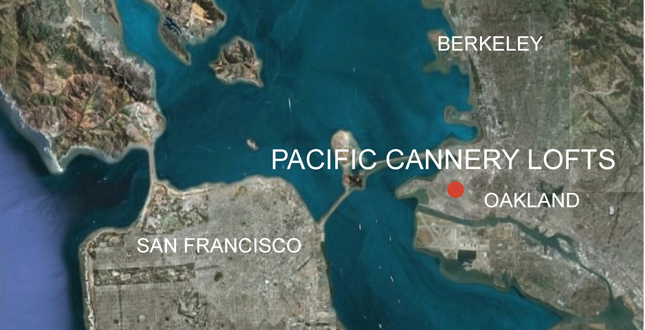 Close Me!
Close Me!Site Plan
Download Hi-Res ImagePhoto 2 of 15
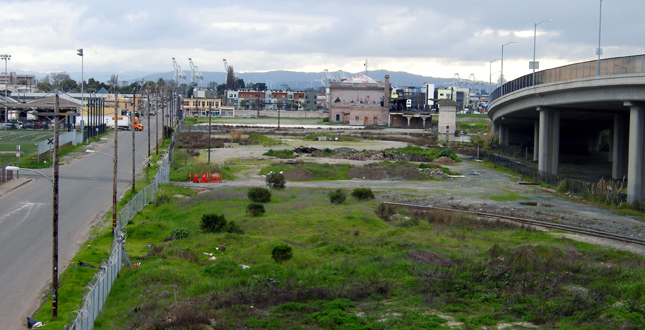 Close Me!
Close Me!West Oakland, with the defunct Central Train Station in the center of photo, and burgeoning Central Station development beyond. Brownfield parcels in the foreground are slated for further expansion of the neighborhood.
Download Hi-Res ImagePhoto: Miller Company
Photo 3 of 15
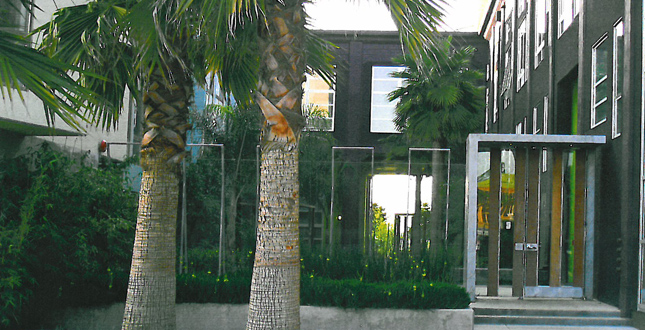 Close Me!
Close Me!Entry plaza with a view through the Dining Room Courtyard to the shipyards beyond.
Download Hi-Res ImagePhoto: Miller Company
Photo 4 of 15
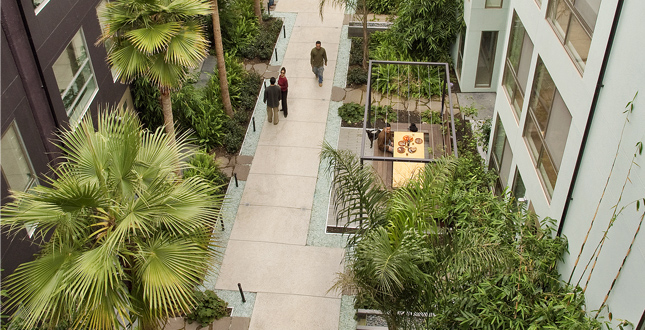 Close Me!
Close Me!Dining Room Courtyard from above with 12th Street and the Oakland skyline beyond. A canopy of palms and bamboo shades an understory of ferns, fragrant jasmine, and flowering azaleas.
Download Hi-Res ImagePhoto: Dennis Letbetter
Photo 5 of 15
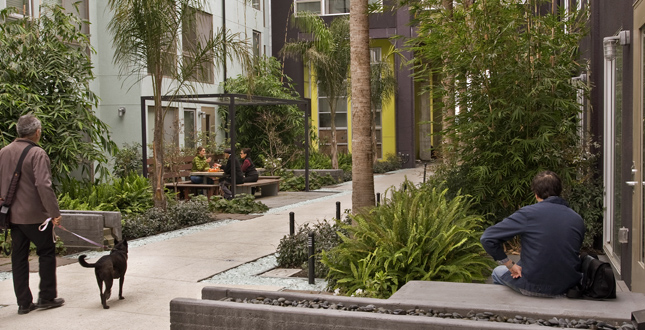 Close Me!
Close Me!Dining Room Courtyard with an aqueduct bench in the foreground and stormwater infiltration "river" filled with recycled glass adjacent to the walkway. The communal dining area with arbor is seen toward the center.
Download Hi-Res ImagePhoto: Dennis Letbetter
Photo 6 of 15
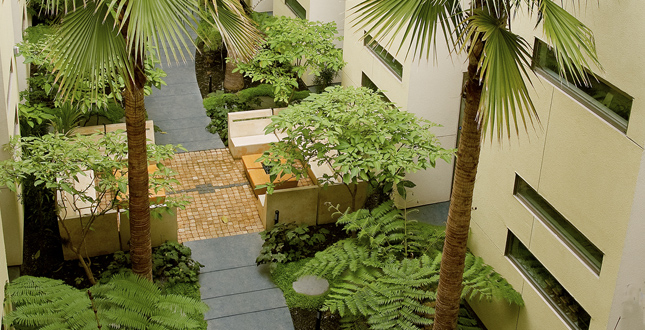 Close Me!
Close Me!Living Room Courtyard seen from above with stepping stones to individual units off main path. Shade tolerant ferns, Angel's trumpet, Japanese anemone, and Baby’s tears thrive here.
Download Hi-Res ImagePhoto: Dennis Letbetter
Photo 7 of 15
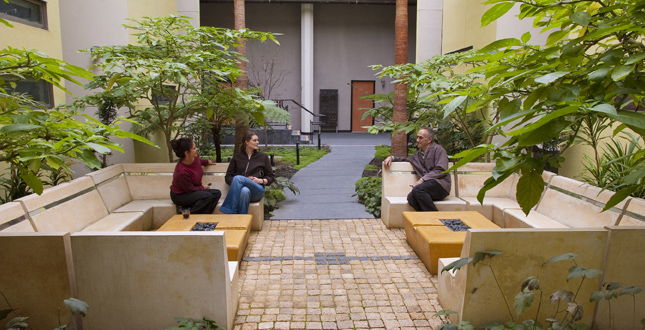 Close Me!
Close Me!Living Room Courtyard central "commons" area with concrete banquettes.
Download Hi-Res ImagePhoto: Dennis Letbetter
Photo 8 of 15
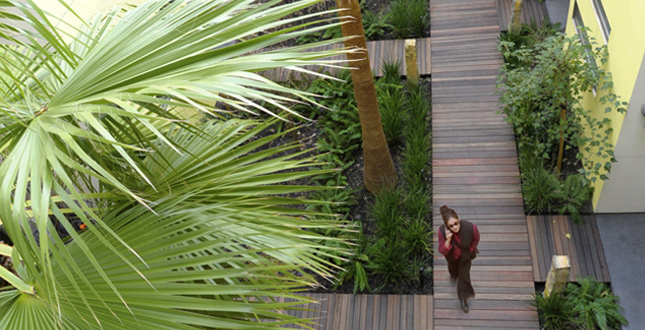 Close Me!
Close Me!Lew Hing Courtyard seen from upper arcade walkway.
Download Hi-Res ImagePhoto: Dennis Letbetter
Photo 9 of 15
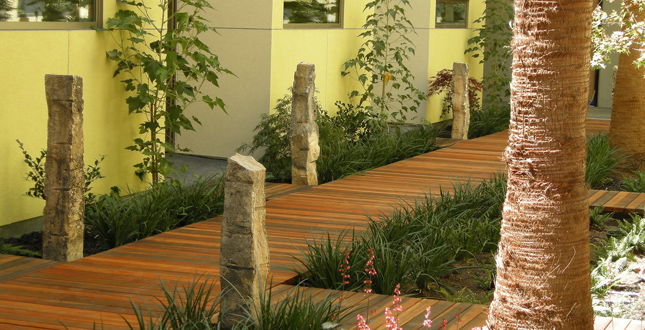 Close Me!
Close Me!Lew Hing Garden boardwalk with limestone monoliths marking unit entries. Abutilon, Heuchera, Mondo grass and Japanese maples give an Asian sensibility to this garden named for the cannery’s original owner.
Download Hi-Res ImagePhoto: Miller Company
Photo 10 of 15
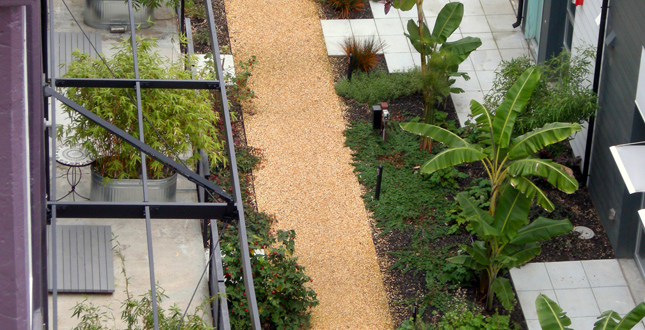 Close Me!
Close Me!Bamboo in galvanized stock tanks visually separates unit entries in the grove.
Download Hi-Res ImagePhoto: Miller Company
Photo 11 of 15
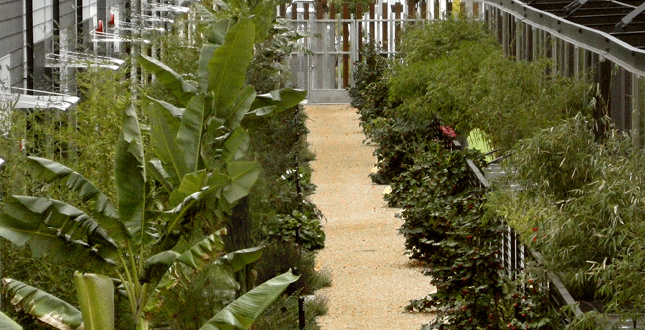 Close Me!
Close Me!The Grove Garden seen from the north toward the entry plaza. Edible bananas and grapevines are mixed with ornamental papyrus, reeds, Rubus, and flowering Abutilon. Permeable golden decomposed granite creates a warm, tactile pathway.
Download Hi-Res ImagePhoto: Miller Company
Photo 12 of 15
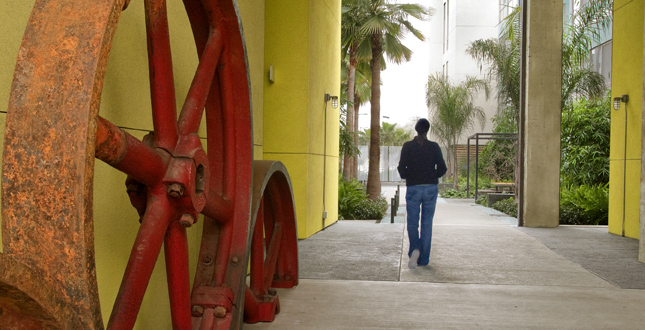 Close Me!
Close Me!Abandoned cannery relics are repurposed throughout the project as industrial sculpture. These 10-foot-diameter steel wheels were originally part of the ice-making equipment. They are displayed in the west entry gallery.
Download Hi-Res ImagePhoto: Miller Company
Photo 13 of 15
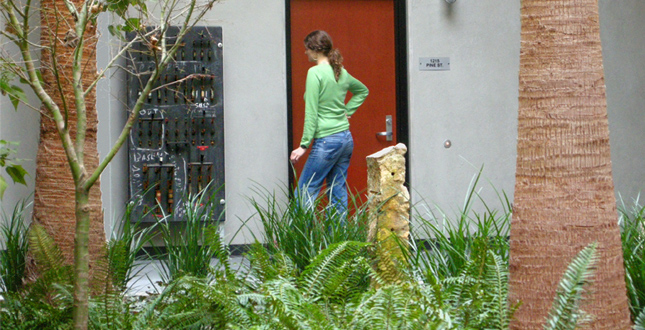 Close Me!
Close Me!Plate control switch panels with chalk markings still evident from cannery production days are mounted on building walls, recalling the local labor history.
Download Hi-Res ImagePhoto: Dennis Letbetter
Photo 14 of 15
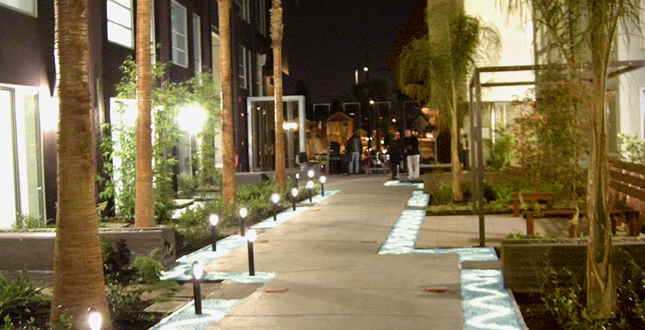 Close Me!
Close Me!Nightlighting of the Dining Room Courtyard with the stormwater infiltration "river" of recycled glass.
Download Hi-Res ImagePhoto: Miller Company
Photo 15 of 15
Project Statement
Pacific Cannery Lofts is a slice of West Oakland's storied history reborn as an assemblage of urban dwellings, gardens, and industrial relics. Long a vacant shell set in a mixed residential/industrial neighborhood, the early 20th century cannery was adapted to provide transit-oriented housing, serving both Oakland and San Francisco. The Green Point Rated project features enlivened public streetscapes, four courtyard "social" gardens highlighting recycled materials, historic relics, and rainwater catchment systems.
Project Narrative
—2010 Professional Awards Jury
Project Location, Scope, and Size
Pacific Cannery Lofts brings 163 loft and townhouse units to a 2.7-acre site in Oakland's westernmost neighborhood. The location, a half-mile from Oakland's downtown, walking distance to the West Oakland BART station, immediately adjacent to major freeways, and minutes from the Bay Bridge, is a critically valuable site for increasing the stock of transit-oriented housing in the San Francisco Bay Area. Landscape plans include an entry plaza and streetscape along the public frontage, three social courtyard gardens designed within the preserved frame of the old cannery, and a fourth garden court grove of edible plants sited between the cannery building and a newly constructed row of townhouses. The landscape architect provided both landscape design, landscape contracting, and custom fabrication services for the project, allowing for an ability to maintain design intent while responding to developing ideas and field conditions. The landscape architect identified, refurbished and sited historic relics as sculptural elements throughout the project, reflecting the local labor past.
Site and Context
Since its heyday as a working neighborhood of Victorian bungalows built to house the dockworkers, Pullman Porters, and warehouse workers of the early 20th century, the West Oakland neighborhood had lost vitality as these industries moved on. The abandoned hulks of warehouses and the crumbling Beaux-Arts style Central Train Station cast a neglected atmosphere on the community for decades. A maze of raised freeways, frontage roads, and rail lines to the west of the site create a noisy din.
Pacific Cannery Lofts is part of a vision to develop nearly 30 acres of brownfield land into the new "Central Station" neighborhood. The larger neighborhood project brings together a number of developers to build over 1,000 new housing units, parks, improved streets, commercial spaces, and an urban farm around the renovated Central Train Station, to be restored for use as a public amenity. Neighborhood residents were invited to a series of community meetings early in the process to offer input regarding the direction of the larger plan. The landscape architect has played a leading role in this process, providing landscape plans that span several residential projects, connected via pedestrian routes, designing pocket parks, and creating a unifying streetscape to characterize the Central Station project.
Design Program and Intent
The landscape design of Pacific Cannery Lofts arose from three primary objectives: contributing aesthetically and socially valuable spaces to the community, creating an oasis for the residents from the intensely urban surroundings, and evoking a sense of the cultural and sociopolitical history of West Oakland.
Two major design strategies in the project reflect the intention to relate spatially and socially to the existing neighborhood. The first was to visually extend the two streets that terminate into the project in order to give a sense of the urban grid moving through the project, avoiding a cloistered, private effect. The streets become pedestrian lanes on site, maintaining long views to the city and shipyard beyond. The second strategy was in the handling of the streetscape; at grade, unit entries line every public face of the project, relating to the streets as the existing neighborhood houses do. Unit entries are marked with tough, drought-tolerant plantings, suited to the exposed location. A large street-side plaza marks the project entry with tall palms set on a mound of grasses. More grasses fan out along the streetscape, punctuated by street trees, characterizing the project with a clean rhythm and waving in the winds that sweep over the flat site.
Creating a sense of retreat and privacy for residents was approached with thoughtful organization of space, and rich detail in three lushly planted courtyards and a linear grove court featuring edible trees and plants. Central walkways focus circulation to the middle of the spaces, leaving room adjacent to the buildings for individual entry garden zones and privacy plantings designed to screen private unit patio areas. Incorporating edible plants and highlighting natural wind and stormwater events in the gardens tempers the heavily built atmosphere of the site.
Distinct program and materials characterize the courtyards and provide a variety of experiences: The Dining Room Courtyard features a custom concrete table and wood benches under a steel arbor for enjoying a communal outdoor meal. A line of palm trees reaches to the upper floor units and echo those on the entry mound, visible through the glass entry gate. Flagstone paths lead to individual unit entries, furnished with a dual-purpose bench and aqueduct. Rainwater from the roof, deposited to the pebble-filled aqueduct, spills into the two recycled tumbled glass infiltration 'rivers' adjacent to the main walkway and recharges the local aquifer. Underlighting at night illuminates the glass channel and marks the path.
The Living Room Courtyard focuses on a pair of brightly hued custom concrete banquettes and low tables flanking the central walkway. The tandem U-shaped seating design invites conversation and provides respite. Fragrant Angel's trumpet shrubs, tree ferns and palms create a lushly tropical effect with low-water use understory plants.
The Lew Hing Garden Court, named after the cannery's original owner, features a raised boardwalk floating above a stylized "nature" of shade-tolerant grasses and flowering plants. Vertical limestone monoliths punctuate boardwalk spurs to unit entries.
The Grove Garden flanks a pathway of permeable golden decomposed granite. Planted with bananas, citrus trees, huckleberry and a layered understory of shrubs and ground covers, the grove is a delightfully abundant, textured landscape. Galvanized stock tanks filled with bamboo create a living screen between private patios on the old loading dock.
Materials and Installation
The landscape architect mined elements from the cannery structure including abandoned machinery for repurposing in the context of the new gardens. The relics are distinct to West Oakland's century-old labor history and include cast-iron machine wheels, engines, gears, switchboards, and industrial scales which are mounted throughout the development. The recycled tumbled glass riverbed in the Dining Room Court, and stone columns in the Lew Hing Garden add to the historic character. Hand crafted site furnishings made from FSC-certified wood, concrete, steel, and glass were designed by the landscape architect and crafted by our in-house installation team.
Environmental Impact
Salient sustainable features of the Pacific Cannery Lofts project include: artfully integrated stormwater management, microclimate adapted plant materials serviced by a reclaimed water drip irrigation system, the project's transit-oriented, brownfield location and the reuse of a substantial part of the cannery building. The showcasing of abandoned equipment and recycled materials into the project, rather than sending them to the landfill, addresses larger community issues of waste management while exhibiting a rich layer of local labor history.
Collaboration
From the initial stages of the design, the landscape architect collaborated with the building architect and the developer to incorporate community input and sustainable principles in the remaking of the abandoned industrial site into a new residential development. The landscape architect, along with the consultant team, provided design documents for the project entitlement and building permits. Working closely with the general contractor, the landscape architect provided an in-house contractor team of fabricators, craftspeople, and landscape technicians to carry out the installation of the landscape.
Project Resources
Landscape Architect
Miller Company Landscape Architects
Jeffrey Miller, ASLA
Leah Hickey
Aaron Parr
Kyla Burson
Will Rogers
Architect
David Baker + Partners
Structural Engineer
Tipping Mar + Associates
Civil Engineer
Sandis
Acoustical Engineer
Wilson Ihrig + Associates
Acoustical Engineer
Wilson Ihrig + Associates
General Contractor
Cannon Constructors North, Inc.
Landscape Contractor
Miller Company Landscape Contractors






