Honor Award
Nueva School
Hillsborough, CA USA
Andrea Cochran Landscape Architecture, San Francisco USA
Client: Nueva School
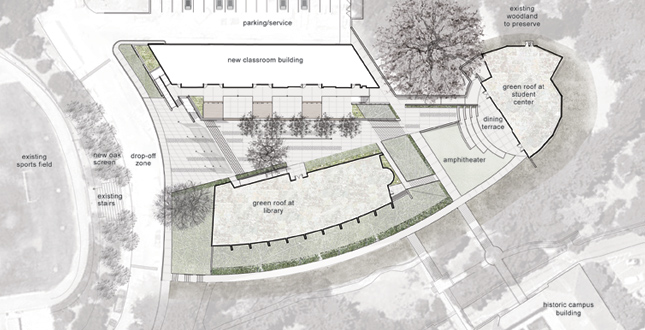 Close Me!
Close Me!Site Plan
Download Hi-Res ImagePhoto 1 of 15
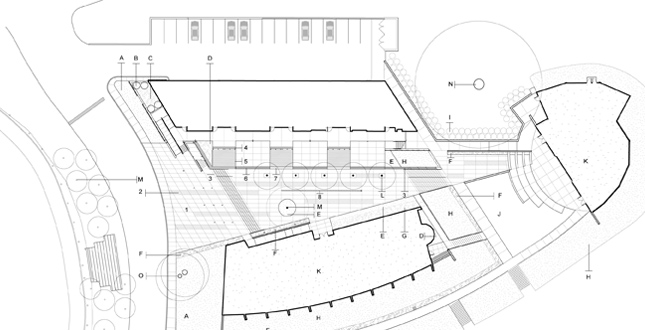 Close Me!
Close Me!Plantings and Materials Plan
Download Hi-Res ImagePhoto 2 of 15
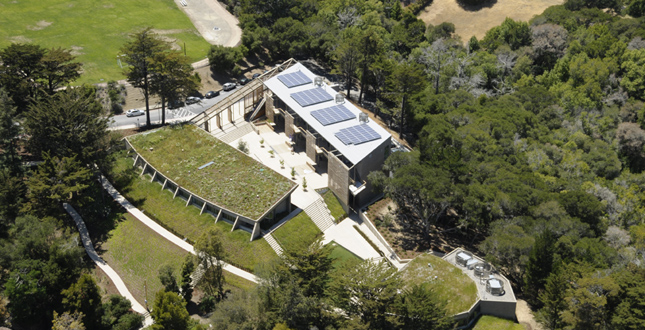 Close Me!
Close Me!Aerial photograph of Nueva School campus. The buildings are clustered around an existing ridgeline and stepped with the natural topography to minimize their impact on the site preserving open space and protecting native habitat.
Download Hi-Res ImagePhoto: Marion Brenner
Photo 3 of 15
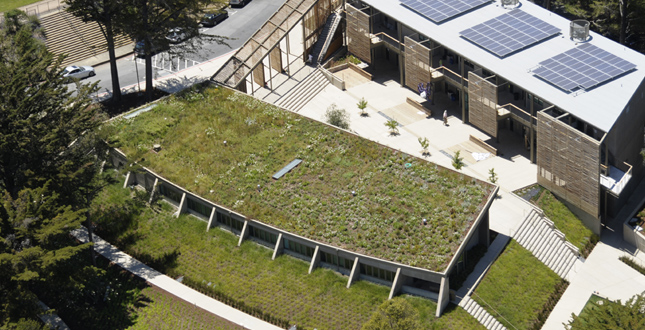 Close Me!
Close Me!Green roofs cover the library and student center (shown in previous image) offering 10,000 square feet of new habitat for indigenous species.
Download Hi-Res ImagePhoto: Marion Brenner
Photo 4 of 15
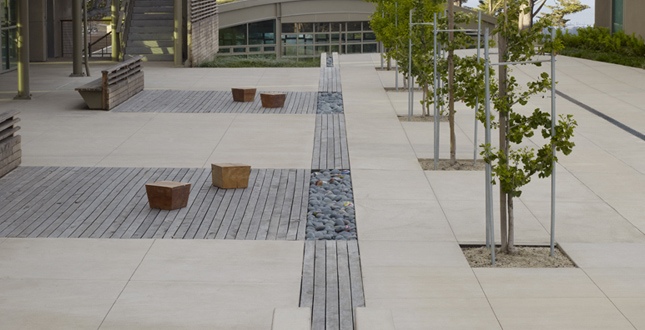 Close Me!
Close Me!The landscape design teaches students through integrated experience about stormwater systems and water filtration.
Download Hi-Res ImagePhoto: Marion Brenner
Photo 5 of 15
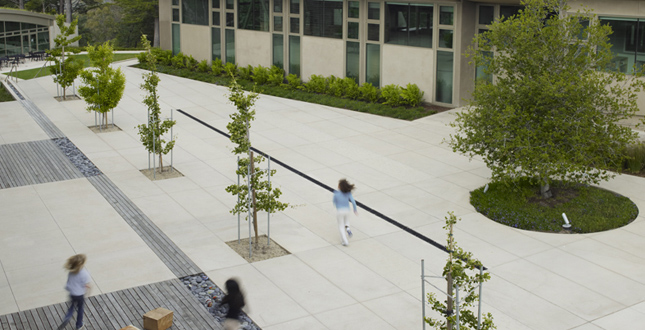 Close Me!
Close Me!The Nueva School design strives to complement the school's mission and curriculum by creating a didactic outdoor space for children to engage with nature and environmental processes.
Download Hi-Res ImagePhoto: Marion Brenner
Photo 6 of 15
 Close Me!
Close Me!Painted river pebbles by students illustrate how students are actively making this landscape their own.
Download Hi-Res ImagePhoto: Marion Brenner
Photo 7 of 15
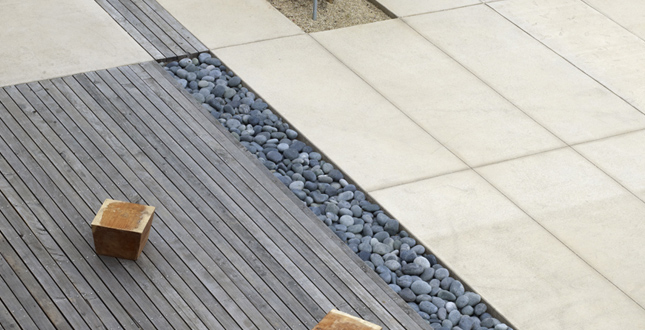 Close Me!
Close Me!Detail of reclaimed cypress wood used as decking and site furniture.
Download Hi-Res ImagePhoto: Marion Brenner
Photo 8 of 15
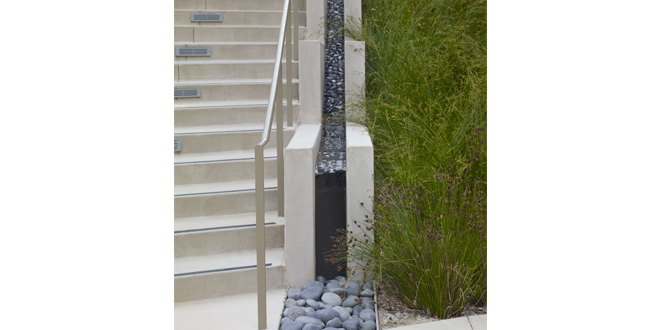 Close Me!
Close Me!Detail of rainwater flowing down the concrete runnel lined with river pebbles. This cost-effective water feature allows children to witness the cycle of water during rainstorms.
Download Hi-Res ImagePhoto: Marion Brenner
Photo 9 of 15
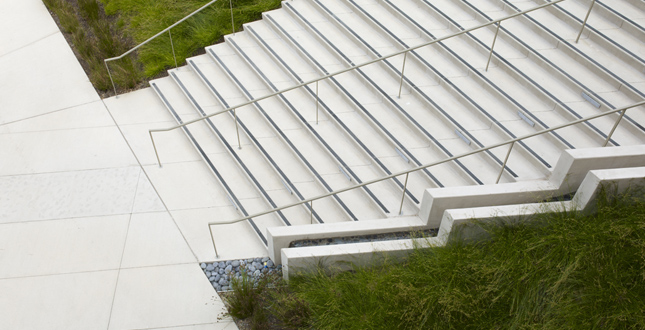 Close Me!
Close Me!Detail of concrete steps between the upper and lower gathering spaces. Water from the runnel is dissipated and filtered into the vegetated swale.
Download Hi-Res ImagePhoto: Marion Brenner
Photo 10 of 15
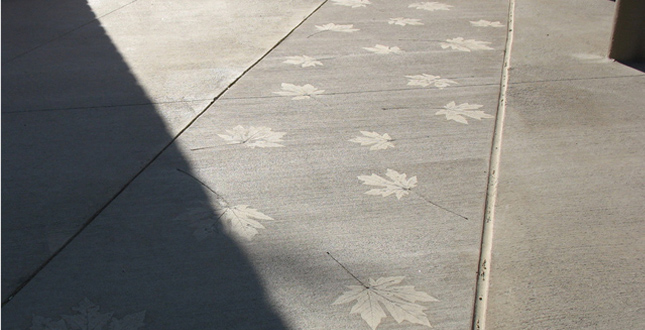 Close Me!
Close Me!Imprinted leaves of native trees from the adjoining woodland bring qualities of the surrounding ecosystem into the central plaza.
Download Hi-Res ImagePhoto: Marion Brenner
Photo 11 of 15
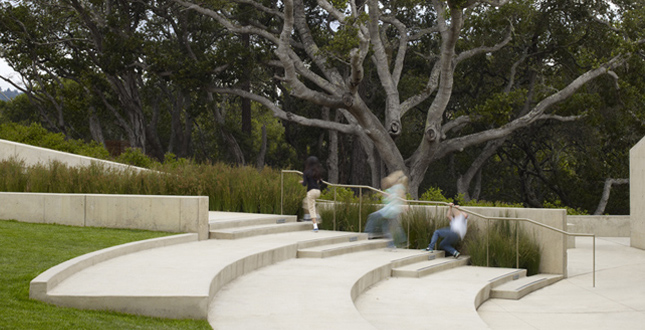 Close Me!
Close Me!Children explore amphitheater steps with views of Heritage oak tree.
Download Hi-Res ImagePhoto: Marion Brenner
Photo 12 of 15
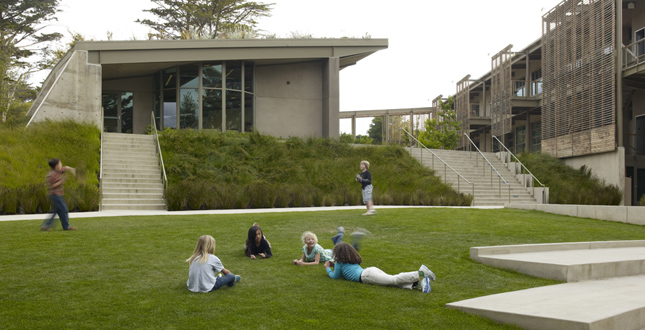 Close Me!
Close Me!Children play on lawn near amphitheater seating. Drought-tolerant vegetated swales filter water between levels.
Download Hi-Res ImagePhoto: Marion Brenner
Photo 13 of 15
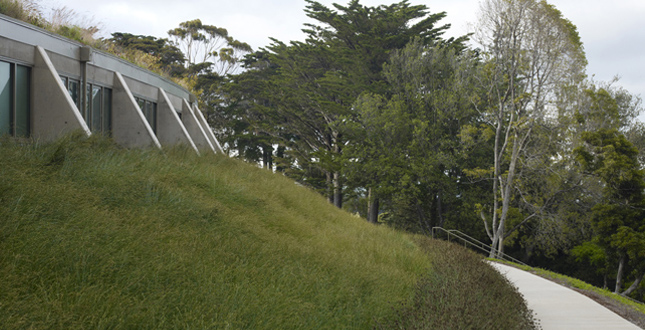 Close Me!
Close Me!Vegetated swale and berm of native grasses filters water and embeds the library building.
Download Hi-Res ImagePhoto: Marion Brenner
Photo 14 of 15
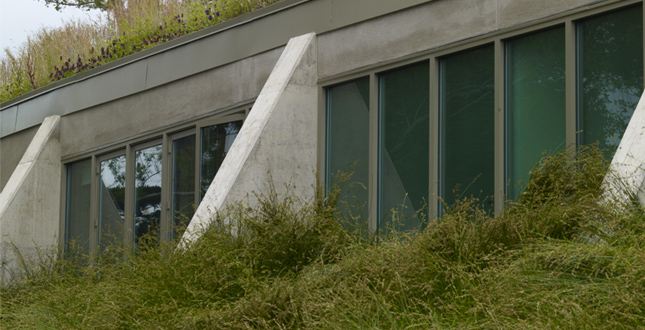 Close Me!
Close Me!Landscape berms shelter library’s eastern elevation, enhancing thermal performance and creating a uniformed hillside landscape.
Download Hi-Res ImagePhoto: Marion Brenner
Photo 15 of 15
Project Statement
Nueva School is a Pre-K to eighth grade experimental school that emphasizes social-emotional learning, creative arts and integrated studies. It aims to inspire passion for lifelong learning, foster social and emotional acuity, and develop children's imaginations. The Nueva School's campus expansion design builds on these principles while demonstrating leadership in environmental stewardship. Design elements dovetail with the school's curriculum by creating outdoor spaces for children to engage with processes of the local ecosystem.
Project Narrative
—2010 Professional Awards Jury
Within a semi-suburban context, this design replaced an existing parking lot with expanded school facilities and a central plaza that serves as a new campus core for the Nueva School. The project is situated at the top of a slope with views to the bay beyond. Introducing a repetition of linear elements that draw the eye through the space, the scheme works to visually connect to this larger landscape. Adjacent to the site, mature woodlands are laced with trails that extend the school's learning environment. The designers aimed to take advantage of this adjacency both by referencing local flora in the material palette and by working diligently to preserve a majestic heritage oak as an anchor of the new campus center.
Spatially, the design intent was to create a place whose bounds, water processes, cohesive linear elements and materials allow it to read as an integrated whole. At the same time, shifts in grade, planting, and subtle treatment to the paving allow this larger plaza to be shaped into a series of functionally smaller outdoor rooms that respond to the school's programmatic needs. Along the edge of the classroom building, paving materials inscribe the dimensions of the building's cypress screens onto the ground, creating spaces to be used for classes. A shift in the scoring pattern also sets these spaces apart, their wide-set lines contrasting with the more linear arrangement in the larger plaza. The placement of a stormwater runnel and a row of ginkgo trees creates a porous edge to further break down the larger scale of the plaza. A specimen oak, planted as a future heritage tree, marks the space in front of the library and projects the identity of the plaza over time. At a lower elevation, the amphitheater and dining terrace compositionally link to the plaza above while carefully engaging the existing heritage oak.
The design team undertook a detailed analysis of the topography, microclimate and ecology to site the buildings within the larger landscape. The buildings were clustered around an existing ridgeline and stepped with the natural topography to minimize their impact on the site. While the buildings conform to the topography, they also orient to take advantage of the sun and the warm season's northwest breezes. The one-story library and student center are sited at a lower elevation to maximize solar access for the central plaza and reduce its exposure to the southeast sun and winter winds. Architect and landscape architect collaborated in the design of berms planted with native grasses that shelter the library's eastern elevation, enhancing the building's thermal performance. Green roofs that cover the library and student center, the result of collaboration between the landscape architect and green roof consultant, offer 10,000 square feet of new habitat for indigenous species. The green roof habitat at the library hosts native bee and bird species as well as the endangered Myrtle's silverspot butterfly. At the student center, the green roof habitat replicates native California grassland, one of the most endangered habitats in the nation.
Overall, almost all of the plant species implemented in the design are native to the area. Native rushes, oaks, grasses and ground covers link the identity of the campus to its local ecosystem. Drought-tolerant native species coupled with water conserving systems reduce landscape water use by 53 percent compared with a conventional project. In addition, innovative irrigation design utilizes a controller that integrates satellite weather data with variables such as soil, slope, sunlight and plant type to optimize water use.
Processes of stormwater are central to the life of the new plaza and the guiding principles of the design. A stormwater runnel makes water flow visible as a primary axis through the space, celebrating the sights and sounds of rainstorms. This line of water and river stones expresses the climate's seasonal shifts, connecting students and faculty with the passage of time. Rainwater from the classroom's roof is carried to the lower terrace where it is filtered and slowly dispersed. Green roofs significantly reduce peak storm flows from the other buildings. Water that does flow from the library roof drains into a bioswale planted with Juncus that borders the eastern edge of the building. To further minimize impervious surface, half of the parking is tucked under the classroom building. The landscape design uses integrated experience to teach students about water systems while its management plan reduces site drainage to a practical minimum.
Materials were chosen that could draw on the memory of the site and exemplify the project's sustainable ethic. These aims were balanced with the necessity for cost-effective choices. The project team recognized the necessity to remove ailing and diseased Monterey cypress trees from the site as a design opportunity. The landscape architect and architect worked together to coordinate the harvest of the cypress trees on the campus grounds. Reclaimed cypress wood serves as shade screens, decking, and outdoor furniture. While engaging with the site history and keeping material sourcing local, cypress wood also offers a solution that is naturally resistant to rot, insect infestation, and decay. Additionally, the wood slot screens shade the classroom building, reducing energy costs for cooling the interiors. Integrating the process of harvest and reuse into the development of the building roots the design in its local context and offers a tangible way for students to learn about resource use.
The design team worked with a local artist to imprint concrete bands in the paving with leaves of valley oak, sycamore, big leaf maple, California buckeye, and California bay trees, species all found in the surrounding woodlands. These imprints offer texture to the central plaza and bring qualities of the woodlands into the school's outdoor rooms. Details of the leaves' surfaces emerge when it rains, revealing a connection to larger cycles. As students make rubbings of the imprints in their art classes, then visit the trees in the surrounding woods for science, the particularities of the native flora become tangible to them.
A design process that began in discussions with faculty and "ideal classroom" exercises with second and fifth graders yielded a place that the students and teachers now consider their own. As the cypress weathers to silver grey, it expresses the design project's overall attention to the passage of time—both the experience of temporality on a seasonal scale and the intention to consider the long-term impact of a design. This project strives to be a model of sustainability, providing greenhouse gas reduction, water conservation, biodiversity preservation, and resource efficiency.
This project has been awarded a LEED Gold Award from the U.S. Green Building Council (2008), an Honor Award for Energy and Sustainability from the California Council of American Institute of Architects (2008), and a "Top Ten Green Projects" award by AIA's Committee on the Environment (COTE) (2008).
Project Resources
Landscape Architects
Andrea Cochran Landscape Architecture
Andrea Cochran, FASLA, Horngsheng Tu, Elaine Shaw, Sarah Keizer, Amir Kunin
Architects
Leddy Maytum Stacy Architects
Living Roof
Rana Creek Habitat Restoration, Inc.
Artist (Leaf Imprints)
Mary Martha Collins
Lighting
Architectural Lighting Design
Irrigation Consultant
Russ Mitchell and Associates
Structural Engineers
Forrel Elsesser Engineers, Inc.
Civil Engineers
BKF
Electrical Engineers
Integrated Design Associates, Inc.
Mechanical Plumbing Engineers
Rumsey Engineers
Acoustical Engineers
Charles Salter Associates, Inc.
Owner’s Representative
Lake Street Ventures, LLC
General Contractors:
Herrero Contractors, Inc.
Landscape Contractor
Gachina Landscape Management






