«previous pageGENERAL DESIGN CATEGORY
The White Forest: Density and the Void
Rhode Island School of Design, Providence, RI
faculty advisors: Isabel Zempel and Elke Berger
Project Statement
This project studies how the simple gestures in the landscape can serve as a place for reconciliation, remembrance, and meditation for the tragedies resulting from the Berlin Wall. The design proposes how the long-term process of healing can be manifested in and be fostered by a memorial landscape acting for both tourist and the Berliner living everyday life.
Project Narrative
The proposed design changes the existing void into a heavily planted forest of birch trees, thus making its presence concrete and visible again. An increasing density of birch trees creates a heavy atmosphere that is subverted by multiple incisions that trace the various escape attempts across the site. Historic artifacts are revealed slowly and deliberately, heightening each piece's importance and one's sense of discovery. The choreographed movement through the site parallels the history of the wall: its construction, life, and removal.
Historic and Current Context
Due to its location away from the major gates between East and West Berlin and its somewhat isolated character, Bernauer Strasse was the scene of many escape attempts to the West. From the Wall's first day until nearly its last, dozens sought their freedom here- some were unsuccessful. Elaborate tunnels and desperate measures to cross the "kill zone" took place here including the iconic photo of the soldier hopping over the barbed wire fence.
Since the fall of the Berlin Wall, the German government and private developers have removed most of the remnants of the Wall's fortification systems. However, along Bernauer Strasse many fragments remain including stretches of the wall, the hinterland (the wall facing East Berlin ), light posts, and other relics of the security systems. The design looks to redevelop the present empty space with a new memorial and residential buildings. Presently the site has an existing memorial about the Wall, an enclosed, inaccessible space where one can see the measures used to keep people in: the infamous front wall, lighting, and layers of back walls. A patrol path winds its way across the site, a simple asphalt path where guards and their watchdogs paced back and forth.
The White Forest
The primary design element is birches, which vary in density depending how far one is into the site. Birches were selected due to their ghostly white bark, especially when seen en masse to foster an ethereal environment. The trees also mimic how the "kill-zone" was painted bright white to make it easier to see escapees' silhouettes.
At the western end, across from the existing subway station, the birches are in a grid, spaced at a comfortable six meters apart. The primary circulation route is the historic patrol path while the rest of the ground is made up of a decomposed granite like that found at the Tiergarten. After passing through a museum, the birch trees increase in density to where movement is only allowed along the patrol path to where they get as close as 1.2 meters apart in the center of the site. The trees are in rows that parallel the original wall line, symbolizing the layers of security that were here. These lines are readily apparent when one walks down the gravel escape paths.
Midway is the existing Chapel of Reconciliation, located on the same spot an earlier cathedral stood which was demolished for the Wall. Upon reaching the church, the birches give way to lines of Norway maples running perpendicular to the defensive line- a sudden transformation similar to how quickly Berlin was re-united. After the church, the grove continues and its spacing opens up again.
The Escape Paths
Slicing through the dense woods are gravel paths marking the trajectories of those who tried to escape. The gravel paths are two meters wide for each person involved in the escape. Consequently these paths range in size of one individual to whole apartment buildings. While the rest of the site is decomposed granite, which limits leaving traces, the escape paths use the same gravel used in the fortification system (then raked) to highlight if any attempts were made. These gravel paths announce all who walk down these paths in footprints and sound. These gravel paths are temporary links between the East and West, and as one walks down these paths, they can see the parallel bands of trees blocked one's movement.
If the escape was successful, the path passes through the wall and becomes cobblestone at the sidewalks and streets. The cobblestone registers its presence to those who walk or drive on them. If unsuccessful, the gravel path stops short of the final tree/wall line and is marked by a statue of those who died, facing the wall. Unlike typical statues of generals, presidents, or Greek gods, these statues portray simply and realistically those who died trying to make it to the West. This realistic portrayal allows the visitor to see how these were ordinary people, like themselves. With the site's orientation, sunlight will shine down through these gaps at noon to create shards of light piercing the shadows. Tunnel escapes are indicated by sunken paths held back by steel plates which then continue at the street as Cor-Ten panels.
A central Memorial Grove located east of the Church of Reconciliation commemorates all who died escaping both at the memorial site and across Berlin . Sheltered under Norway maples is an array of statues similar to those on the escape paths. These statues face to the West, blocked by relocated segments of the Wall. The entrance to this grove follows the path of the Wall's first victim, Rudolf Urban. The statues are copper- starting in an orange color like Cor Ten (which portrays the security systems), they will patina over time to a rich blue-green.
Historic Traces
Along the path, one encounters electrical boxes, security lights, and other relics from the Wall's fortification. Each is a small find and wonder what they are? why are there light poles in the middle of a grove? What is an electrical box away from everything? These oddities are to stimulate wonder and curiosity. Their meaning is clarified when one reaches the existing Wall Memorial where one can peek through the walls and see the roles the relics played in security the border. Some historic traces, like walls, fences, or watchtowers are reconstructed, in Cor-Ten. The memorial design seeks to create visual and spatial connections to the surrounding city while demarking itself as something separate and hallowed. Submerging the memorial site and all its associated historic artifacts in a wooded area suggests how divisive the wall was to those within and around the site.
The Memorial Over Time
The memorial will evolve and change with the seasons and years. Constantly changing, the forest invites tourists and Berliners to continue to come back, contemplate, and discover the city's unforgettable past. Berlin has filled in the voids so that infamous sites like Checkpoint Charlie are gone. Similarly, the site's eastern end (where there are few historic traces left) contains new residential and retail development. These buildings are still sliced by escape routes as a reminder to the past as Berlin transitions to unity.
The tree lines are to be kept as well as a clear understory. However, new trees may seed and grow along these lines. By not being a building or structure, this memorial creates a minimal footprint and will develop its own ecologies unlike the destructive forces that made the Berlin Wall. The grove will have various generations of birches, but the largest specimens will date to one time to the distant past, recalling a moment in time.
Additional Project Credits
The context model was built by the RISD Landscape Architecture Elective Studio,
Fall 2007
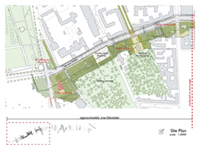
Site Plan (Photo: Frederick Besançon)
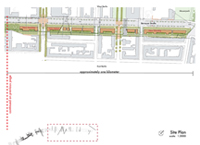
Site Plan (Photo: Frederick Besançon)
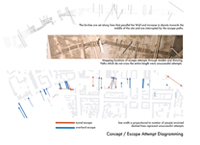
Concept / Escape Attempt Diagramming (Photo: Frederick Besançon)
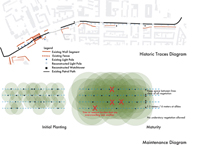
Maintenance Diagram (Photo: Frederick Besançon)
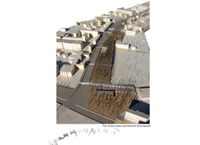
View of new museum and Memorial Grove beyond (Photo: Frederick Besançon)
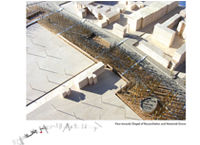
View towards Chapel of Reconciliation and Memorial Grove (Photo: Frederick Besançon)
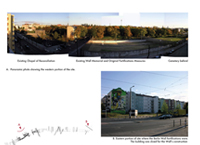
A. Top – Panoramic photo showing the western portion of the site. B. Bottom – Eastern portion of site where the Berlin Wall Fortifications were. The building was sliced for the Wall’s construction. (Photo: Frederick Besançon)
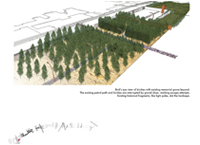
Bird’s view of birches with existing memorial grove beyond. The existing patrol path and birches are interrupted by gravel slices marking escape attempts. Existing historical fragments, like light poles, dot the landscape. (Photo: Frederick Besançon)
"This could make a huge impact. It's very meaningful. The materials key was particularly good."
— 2009 Student Awards Jury
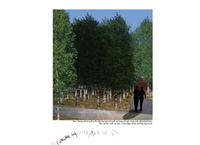
View along patrol path with adjacent gravel path marking escape route with pleached trees. The Cor-ten wall, at rear, is the edge of the existing memorial. (Photo: Frederick Besançon)
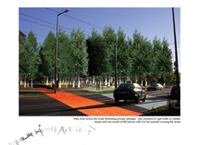
View from across the street illustrating escape attempts, one overland at right (with its cobblestone) and one tunnel at left (shown with Cor-Ten panels), crossing the street. (Photo: Frederick Besançon)
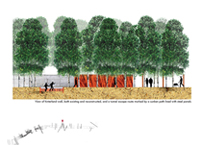
View of hinterland wall, both existing and reconstructed, and a tunnel escape route marked by a sunken path lined with steel panels. (Photo: Frederick Besançon)
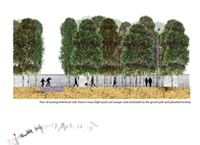
View of existing hinterland wall, historic traces (light post) and escape route (indicated by the gravel path and pleached birches). (Photo: Frederick Besançon)
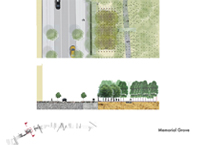
Memorial Grove (Photo: Frederick Besançon)
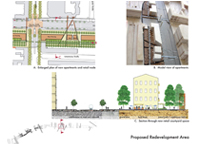
Proposed Redevelopment Area (Photo: Frederick Besançon)
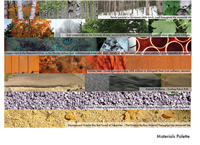
Materials Palette (Photo: Frederick Besançon)



