«previous pageGENERAL DESIGN CATEGORY
Honor Award
Westminster Presbyterian Church Fellowship Courtyard and
Memorial Columbarium,Minneapolis, MN
Coen + Partners, Inc., Minneapolis, MN
client: Westminster Presbyterian Church
Project Statement
The Memorial Columbarium and Fellowship Courtyard are spaces of quiet beauty which embrace the urban context and encourage a greater shift in public thought as it relates to death and burial ritual in American society. The key design element is a perforated metal fence that abstracts the iconography of the church while acting as a permeable membrane between the private memorial spaces and the public realm.
Project Narrative
Project Location
The Westminster Presbyterian Church site is located immediately south of the Central Business District in downtown Minneapolis. The site is bordered by South 12th Street to the north and Nicollet Mall to the west. The courtyard and columbarium spaces are immediately adjacent to the city sidewalk along South 12th Street, a major vehicular thoroughfare. Peavy Plaza, designed by M. Paul Friedberg, lies directly across South 12th Street.
Scope and Size
The Memorial Columbarium and Fellowship Courtyard occupy a 7,200 square foot area at the north edge of the Church site. Each space is immediately adjacent to the city sidewalk along bustling South 12th Street. Previously, the exterior site consisted of an overgrown lawn retained from the city sidewalk by a 36" high limestone wall and bisected by an entrance to the church. This incision for the entrance determined the dimensions for the two raised areas: the western space is 25 feet at its widest, and the eastern space a more generous 48 feet wide. The Memorial Columbarium is the smaller of the two spaces, and the celebratory Fellowship Courtyard is within the larger, eastern space.
Site and Context Investigation
The context investigation included a study of adjacent transportation and circulation patterns and involved the integration and participation of Westminster Presbyterian Church officials including the minister, an architecture team supervising interior renovations, and the City of Minneapolis.
The design team looked to the program established by the Church and the geometry and materiality of the existing historical architecture to specifically influence the site design. Research into the process of grieving, the history of cremation, and precedent review of 20th century European and Asian burial spaces were critically important to the outcome of this project.
Design Program
In 2005, Minneapolis' Westminster Presbyterian Church unveiled an ambitious campaign of capital projects, new programming, and outreach three years in advance of its sesquicentennial celebration. Part of the congregation's plan was to reclaim the northern grounds of the century-old church and transform it into two exceptional outdoor spaces for its congregation: a celebratory fellowship courtyard, and a memorial urban columbarium.
The critical design challenge faced in the process was the need to create sanctuary for private, congregational uses in the outdoor spaces, without shutting out the urban environment that constitutes much of the congregational character. The Church also imagined the project giving back to the citizens of Minneapolis an iconic statement reflecting the importance of urban fellowship and the need for beauty in our everyday lives.
Design Intent
Working within the established program goals and constraints of the site, the landscape architect collaborated with the Church to completely revision the two spaces considering congregational use, access and interface with the city environment. Both spaces are simple, quiet, and thoughtful in their spatial arrangements and material palette.
The key design element is a perforated copper fence that abstracts the iconography of the Church while acting as a permeable membrane between the private memorial spaces and the public realm. The Church's initial vision for the exposed edge of the site was a dry-stacked limestone wall and a metal picket fence to meet the code requirement for a public guard rail; the vision deferred to the traditional relationship between historical church and city. However, after repeated contemplative site visits, sketch studies, and mock-ups, the landscape architect proposed what is now the public edifice of the northern site: a continuous veil of perforated copper.
For Westminster, the new copper fence pays homage to the institution's historical architecture and is a reflection of a strong commitment to arts and design and progressiveness within the Presbyterian Church and the City. At the public sidewalk edge, an eight foot tall metal scrim abstracts a prominent image found repeated throughout many of Westminster's stained glass windows. This ephemeral pattern runs along the entire length of both sites with a break in the center for the existing entrance.
The fence is composed of two panels of perforated copper, separated by an eight inch metal frame. The patterned panel faces out towards the public realm, and was created by filling in the perforations to create the abstracted pattern; the final pattern is the result of months and months of constant study, trial, and critique. A straight perforated panel faces inward, to the private realm, offering related, but different visual experiences for the courtyard occupant and street passerby. The scrim reflects not only the Church's architecture but sculptural elements of M. Paul Friedberg's adjacent Peavey Plaza. The pattern and the varying degrees of porosity create a moiré effect, offering constant illusions of movement depending upon the angle or speed of viewing. The overall effect is mystical, recalling the deep spiritual mission of the Church.
As the scrim conceals the grade change from sidewalk to memorial space, the Memorial Columbarium space is accessed via sloped walk. A custom ipe-wood and stainless steel bench parallels the columbarium wall, which is the focal point of the space. The design of the custom limestone columbarium recalls the character of the historic stone church but is detailed and executed in a contemporary manner.
The Fellowship Courtyard is accessed by stairs and consists of clay brick paving, linear gardens of honey locust trees and creeping thyme, and a series of custom ipe-wood and stainless steel benches. The landscape architect designed a narrow, stainless steel water rill that parallels the street and extends the linear form of the columbarium wall into the Fellowship Courtyard. The gently flowing water element mirrors the sky within the courtyard and provides a soothing auditory experience for the space, muting noise from the adjacent street.
The project has been incredibly successful since the unveiling in the spring of 2008. Over fifty inurnment niches have been reserved, with three ceremonies taking place within the first two months. The City of Minneapolis has also embraced the columbarium, promoting Westminster's courtyards as the first non-cemetery based columbarium within the City limits. The ability of these designed spaces to accommodate customized death rituals that are meaningful to the participants while adhering to the principles of Presbyterianism, is a testament to the congregation and the broad-minded, collaborative design.
Enviromental Impact and Concerns
This urban columbarium is an environmentally and economically sustainable inurnment space for the congregation of Westminster Presbyterian Church. Inurnment space requirements are significantly less than those of traditional interment and reduce encroachment on already stressed rural lands. To inurn and memorialize in a columbarium niche is significantly less expensive than a traditional interment, making it more accessible to those of less means.
The simple courts are paved with clay brick pavers, a sustainable and low maintenance material. Proper base and sub-base installation assures that the pavers will have a life-expectancy of 30-plus years, exceeding the life expectancy of asphalt or concrete. Additionally, pavers that become stained or damaged are easily replaced without disturbing remaining intact paved areas.
The ipe wood of the custom benches was selectively harvested through sustainable yield forestry management. The increasingly popular material is initially more expensive than native hardwoods, but ultimately reduces costs and waste due to its dense cell structure: it is naturally resistant to insects, decay, rot, and molds.
Additionally, the landscape architect sourced all limestone to within 350 miles of the site, thus reducing traveling costs and environmental impacts.
Project Resources
Architect
MS& R
General Contractor
Mortenson Construction
Metal Fabricator
MG McGrath
Water Rill
Flair Fountains
Columbarium Structure
Eickoff
Featured Products
Clay pavers
Endicott Clay Products
Stainless steel runnel
Flair Fountains
Copper screen
MG McGrath Inc.
Columbarium structure
Eickhof Columbaria
In-ground Landscape Lighting
Bega
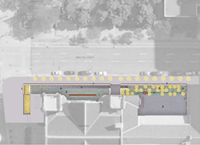
Site Plan (Rendering: Coen + Partners)
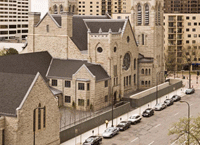
The Fellowship Courtyard (right), and Memorial Columbarium (left), make deft use of very little space. The tight spatial parameters dictate innovative occupation of urban land.(Photo: PAUL CROSBY, Paul Crosby Architectural Photography)
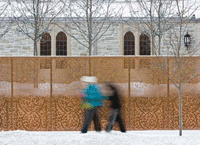
The congregation desired enclosure, yet also wanted to embrace the city. The solution is a double-sided perforated copper scrim — a straight grid of perforation on the interior panels and a perforated pattern on the panels facing the street. The scrim gently obscures interior from exterior. (Photo: PAUL CROSBY, Paul Crosby Architectural Photography)
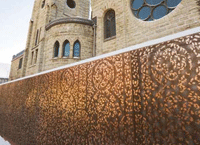
The screen pattern is abstracted religious iconography taken directly from Westminster's stained glass window. (Photo: PAUL CROSBY, Paul Crosby Architectural Photography)
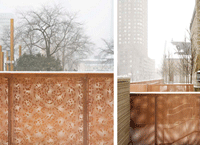
Left Photo: From the Memorial Columbarium space looking north along Nicollet Mall. The multiple layers of copper produce varying effects and compliment the borrowed views of Peavey Plaza. Right Photo: Form the columbarium courtyard looking at the Fellowship Courtyard — revealing the porosity of the copper scrim. (Photo: PAUL CROSBY, Paul Crosby Architectural Photography)
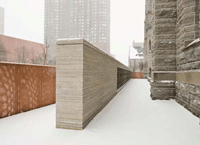
A layering of materials from the street to the sanctuary. The inurnment space is buffered from the street edge by the copper fence and stone columbarium, the columbarium can memorialize up to 1600 individuals. (Photo: PAUL CROSBY, Paul Crosby Architectural Photography)
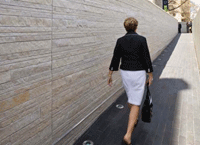
A springtime event and the shifting nature of the fence. The limited space (25 feet from sidewalk to sanctuary will necessitated innovate access solutions. The sloped walk to the Memorial Columbarium stretches the entire length of the space providing a quiet moment prior to the entering the memorial. (Photo: PAUL CROSBY, Paul Crosby Architectural Photography)
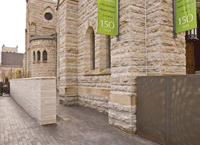
Gathering area at the apex of the sloped walk prior to inurnment. The new columbarium wall reflects the traditional materials of the church in a contemporary form. (Photo: PAUL CROSBY, Paul Crosby Architectural Photography)
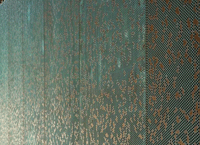
From the street, pedestrians and vehicles experience the moiré effect of the copper scrim. As it continues to patina, new patters reveal themselves and enhance the dynamic character of the street edge. (Photo: PAUL CROSBY, Paul Crosby Architectural Photography)
"The landscape architect took an incredibly tight space and made something fantastic with it. It is a really challenging design problem to create something so spiritual and intimate on a busy street. It transforms it into a sacred space. There isn't a move to add or take away."
— 2009 Professional Awards Jury
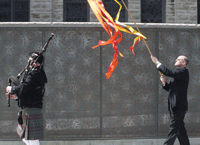
A ceremonial procession as it passes the columbarium along 12th Street. This view reveals the original inspiration for the screen: the sanctuary's stained glass windows are abstracted in the perforated pattern on the exterior of the copper scrim. As one moves along the screen, the transparency of the fence various, permitting glimpses of the columbarium ramp and wall beyond. (Photo: PAUL CROSBY, Paul Crosby Architectural Photography)
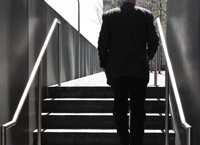
Inside the 12th Street entry corridor looking into the large Fellowship Courtyard. Visible from this perspective is the straight perforation pattern on the interior copper panels. (Photo: PAUL CROSBY, Paul Crosby Architectural Photography)
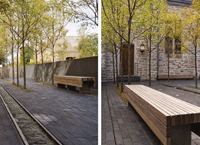
Photo left: View towards 12th Street entry. The Fellowship Courtyard layers site elements from the copper scrim back into the space. A simple palette of masonry, steel, wood, water, trees and groundcover encourages flexible use. Photo right: Custom ipe wood benches. Materials were selected to highlight and defer to the century-old church while embodying a contemporary ethic and aesthetic. (PAUL CROSBY, Paul Crosby Architectural Photography)
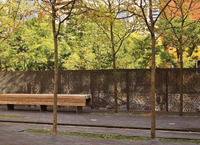
A canopy of green extends from the courtyard through 12th Street and into Peavey Plaza across the street. (Photo: PAUL CROSBY, Paul Crosby Architectural Photography)
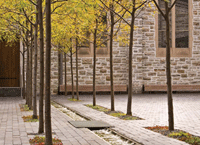
A soft grove of Honey Locusts and drought tolerant groundcovers begin to establish after one season of growth. A simple copper bridge and field of unit pavers compliment the character of the quiet space while adding texture and visual elegance. (Photo: PAUL CROSBY, Paul Crosby Architectural Photography)
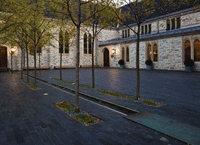
An overview of the Fellowship Courtyard at night. (Photo: PAUL CROSBY, Paul Crosby Architectural Photography)
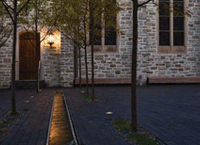
Water; because of its symbolic and real qualities, is an essential component of this life celebrating space. (Photo: PAUL CROSBY, Paul Crosby Architectural Photography)



