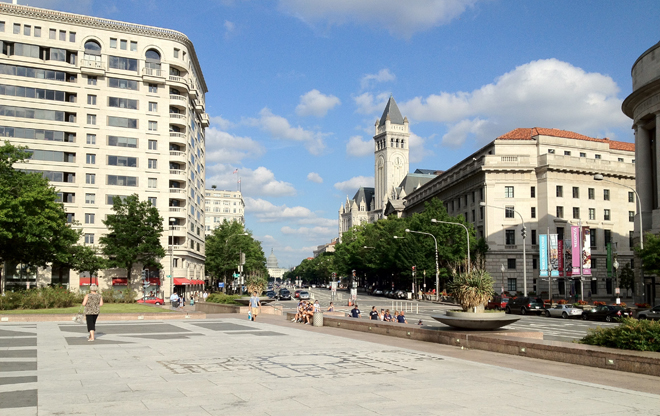
The Freedom Plaza
Western Plaza was renamed Freedom Plaza in 1988, in tribute to Dr. Martin Luther King, Jr. who is said to have finished writing his famous “I Have a Dream” speech at the nearby Willard Hotel. A time capsule is buried beneath the plaza.
Image: The Cultural Landscape Foundation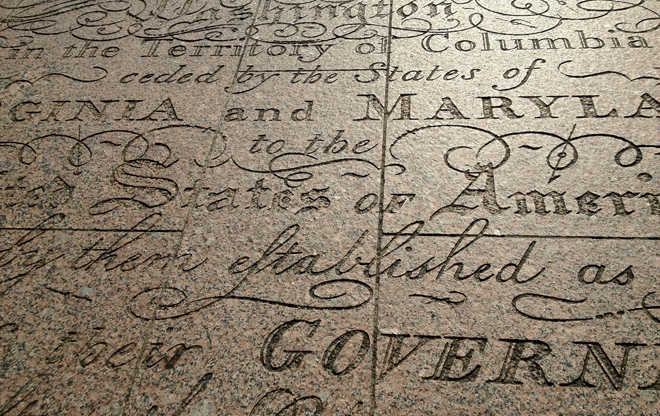
Quotations
Quotations are incised into the paving on the western end of the plaza.
Image: The Cultural Landscape Foundation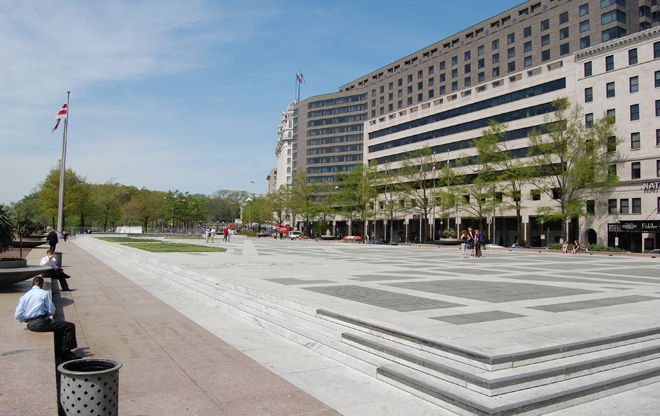
Flagpoles
Two flagpoles bearing the flags of the District of Columbia and the United States are set into the pavement along the plaza’s southern edge.
Image: The Cultural Landscape Foundation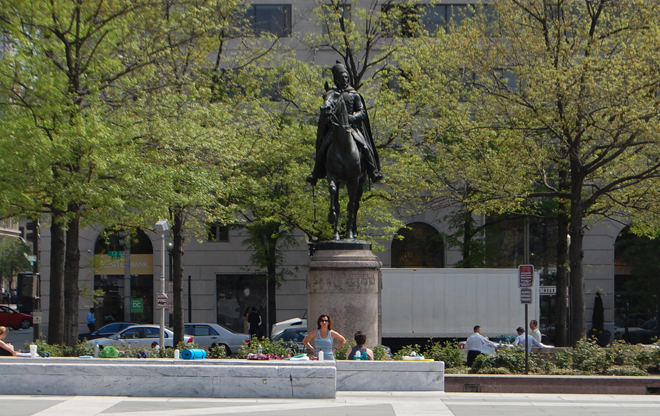
A Historic Statuary
Shingle oak are planted adjacent to a statue of Polish Brigadier General Count Casimir Pulaski on the eastern end of the plaza. Pulaski was a member of George Washington’s Army during the American Revolution. The statue, sculpted by Kazimierz Chodzinski sits on a pedestal designed by architect Albert Ross. It is listed in the National Register of Historic Places as part of the 1978 listing for American Revolution Statuary.
Image: The Cultural Landscape Foundation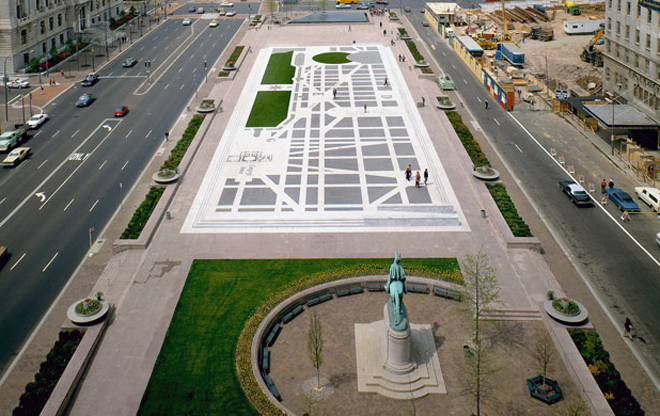
The L'Enfant Plan Set into Paving
The L’Enfant Plan for Washington is set into the paving of the raised plaza. The rectangular plaza replaced two triangular spaces which were part of L’Enfant’s original plan. Focal points provide anchors at each end of the plaza – the Casimir Pulaski statue to the east, and a large fountain to the west.
Image: The Cultural Landscape Foundation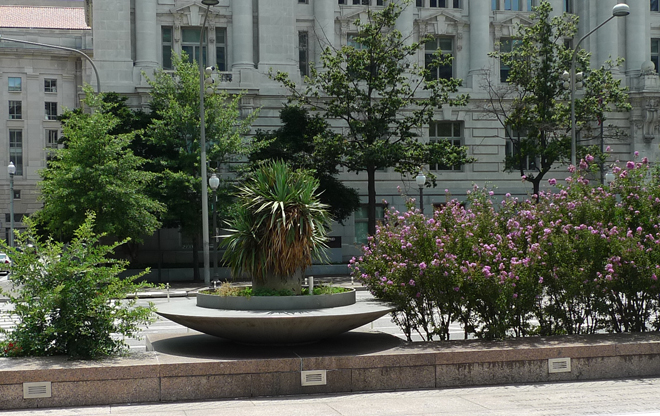
A Redesign
Oehme, van Sweden & Associates was hired in the 1980s to be the landscape design consultant for the PADC. Their characteristic planting style includes lush seasonal plantings, emphasized by swaths of grasses and perennials. In their redesign of the plantings at Freedom Plaza they replaced formal evergreen hedges with roses, flowering annuals, perennials and grasses and designed plantings for the site’s unique planters designed by George Patton pictured here.
Image: The Cultural Landscape Foundation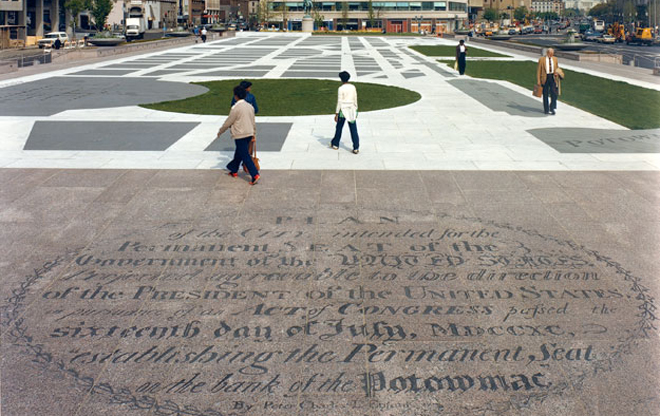
A Location for Protest
Freedom Plaza is a popular location for gatherings and has often been a central point for Washington protests.
Image: The Cultural Landscape Foundation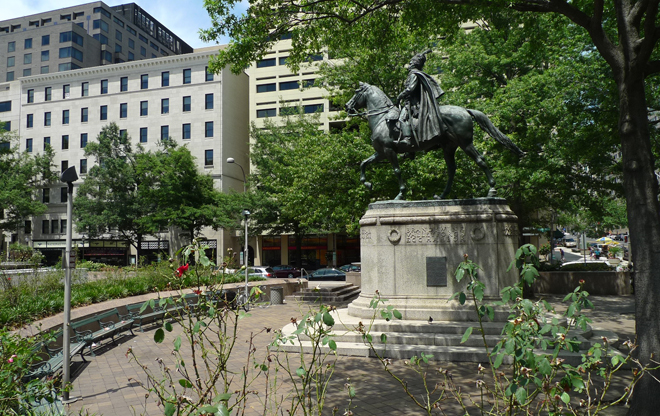
A Semi-Circular Node
A semi-circular node houses an equestrian statue of Casimir Pulaski. The preexisting statue (dating from 1910) was incorporated into the design for the plaza.
Image: The Cultural Landscape Foundation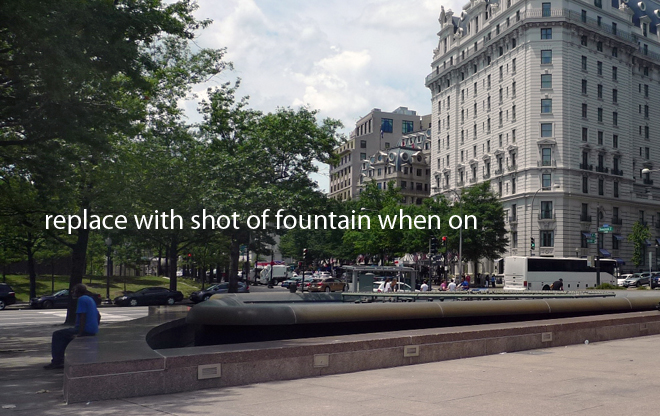
The Fountain
A low fountain sits at the plaza’s western edge. The fountain, which sprays concentric bands of water at varying heights, adds a focal point at the major intersection of Pennsylvania Avenue and 14th street. The spray provides an active element to the plaza, and adds a vertical aspect to the strongly horizontal design.
Image: The Cultural Landscape Foundation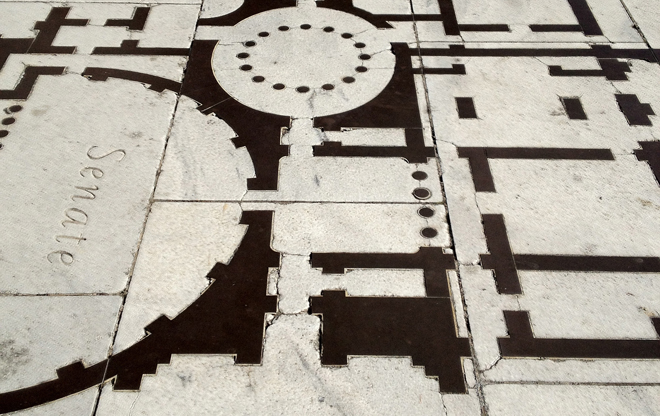
Architectural Diagrams
Brass architectural diagrams of the White House and the U.S. Capitol are laid into the plaza’s white granite paving.
Image: Eduard Krakhmalnikov, 2012