Honor Award
Medlock Ames Tasting Room and Alexander Valley Bar
Alexander Valley, Sonoma County, California
Nelson Byrd Woltz Landscape Architects, New York, NY, San Francisco, CA, Charlottesville, VA
Client: Ames Morison and Chris James
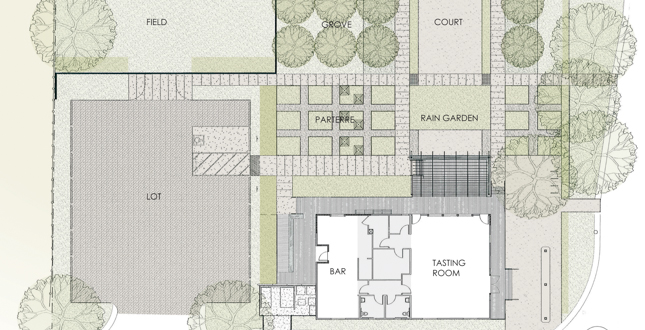
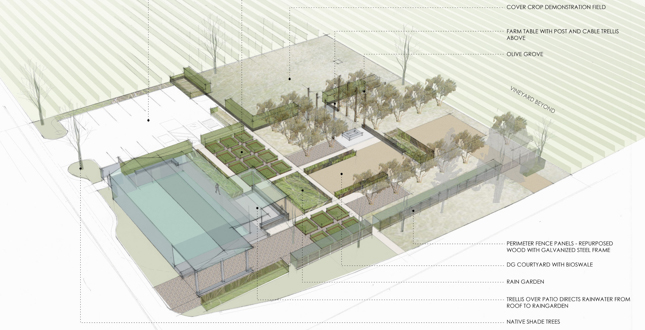
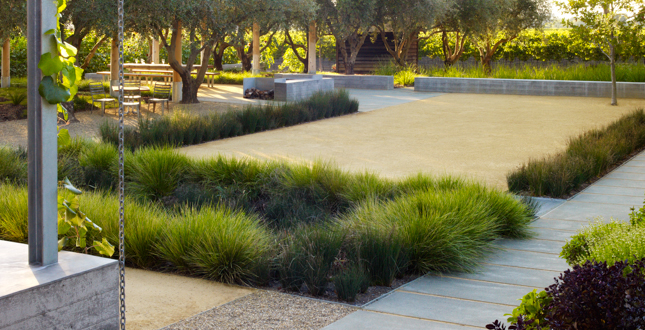 Close Me!
Close Me!View from patio to courtyard and olive grove with rain garden and raised steel planters in foreground.
Download Hi-Res ImageImage: Marion Brenner
Image 3 of 16
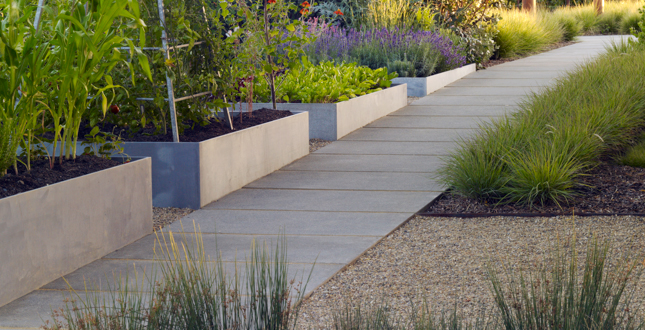 Close Me!
Close Me!Sloped walkway with permeable joints along raised steel planters at herb and vegetable parterre garden.
Download Hi-Res ImageImage: Marion Brenner
Image 4 of 16
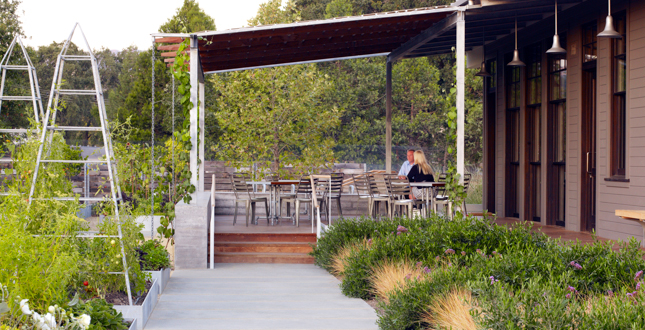 Close Me!
Close Me!Walkway from parking to patio deck at the tasting room entrance takes the visitor on a fragrant walk along the raised steel planters at the herb and vegetable parterre.
Download Hi-Res ImageImage: Marion Brenner
Image 5 of 16
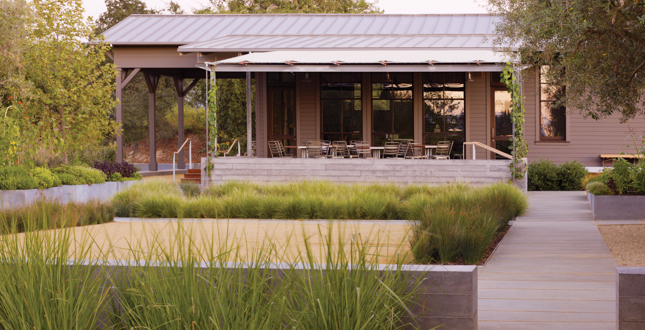 Close Me!
Close Me!View back towards the tasting room and patio from the rear courtyard. The trellis-covered patio area and main courtyard extend the interior space of the tasting room out into the landscape.
Download Hi-Res ImageImage: Marion Brenner
Image 6 of 16
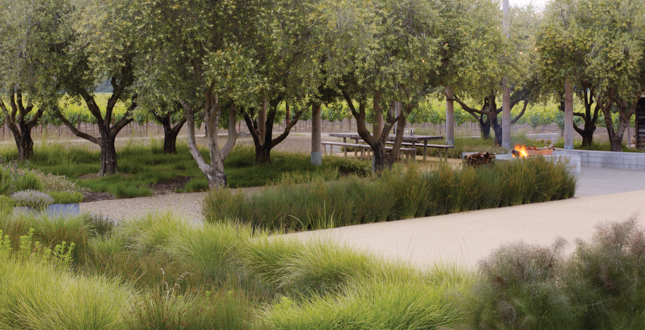 Close Me!
Close Me!Raingarden and bioswales in foreground. Mature olive trees and firepit in midground. Grape tresllis in background.
Download Hi-Res ImageImage: Marion Brenner
Image 7 of 16
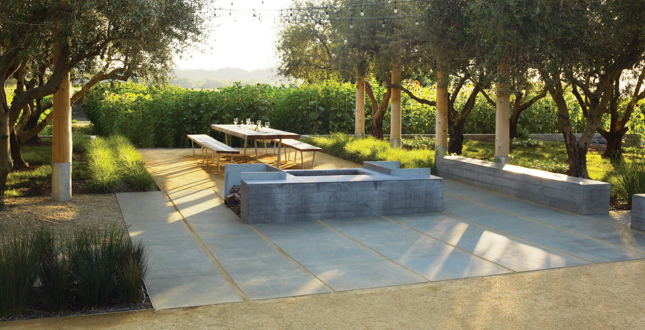 Close Me!
Close Me!Farm table, post-cable trellis, and firebox in olive grove; cover crop demonstration field and mature vineyards just beyond the table.
Download Hi-Res ImageImage: Marion Brenner
Image 8 of 16
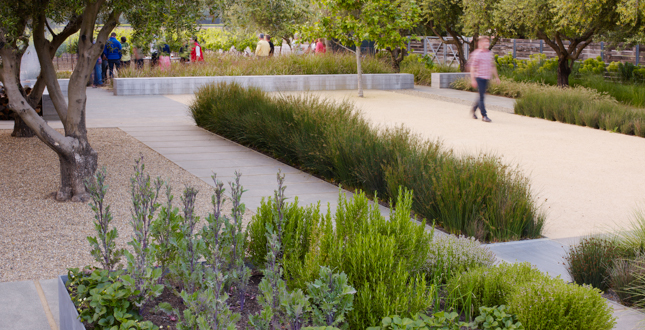 Close Me!
Close Me!Central courtyard framed by bioswales; herb and vegetable parterre steel planter in foreground.
Download Hi-Res ImageImage: Marion Brenner
Image 9 of 16
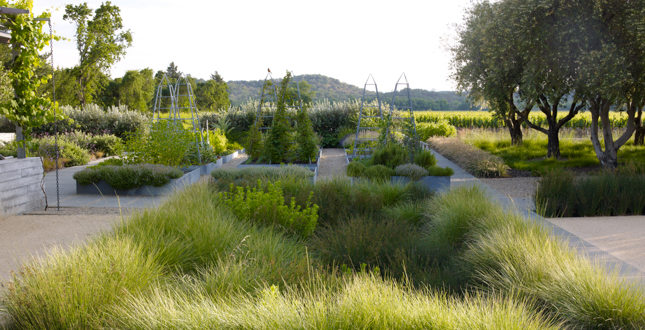 Close Me!
Close Me!A rain garden located at the intersection of the herb and vegetable parterre and the main courtyard, planted with native wetland species, is at the center of the landscape experience.
Download Hi-Res ImageImage: Marion Brenner
Image 10 of 16
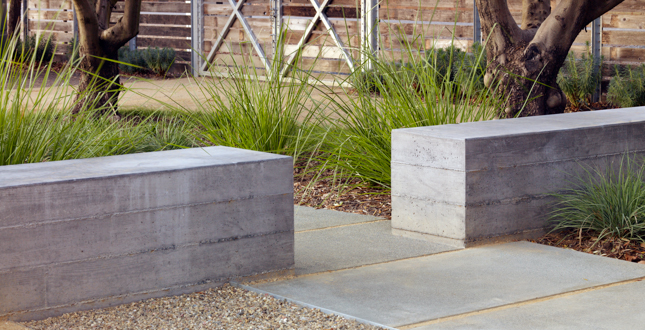 Close Me!
Close Me!Board-formed concrete seat walls edge the back of the main courtyard space. The perimeter fence panels in the background are comprised of repurposed wood with galvanized steel frame.
Download Hi-Res ImageImage: Marion Brenner
Image 11 of 16
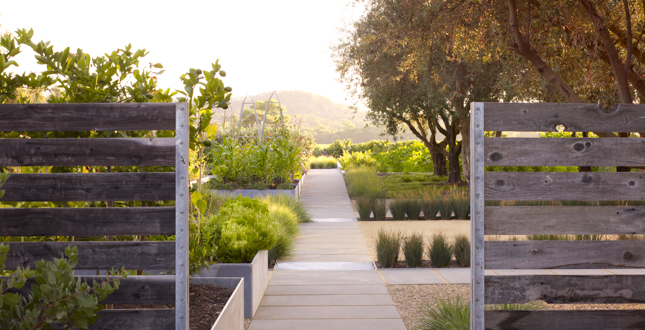 Close Me!
Close Me!View through gate to walkways along raised steel planters; walks are pitched to drain to the rain gardens.
Download Hi-Res ImageImage: Marion Brenner
Image 12 of 16
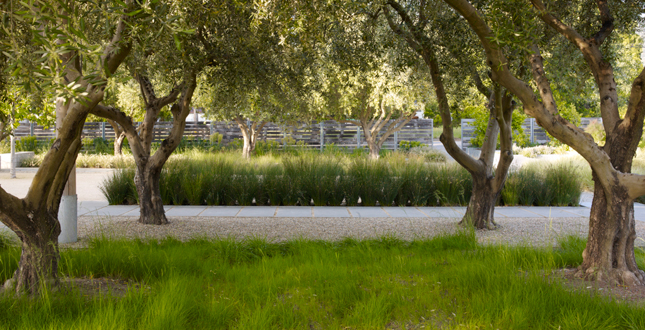 Close Me!
Close Me!A productive olive grove with a ground plane of native grasses offers an immersive experience of shade in the Sonoma sun.
Download Hi-Res ImageImage: Marion Brenner
Image 13 of 16
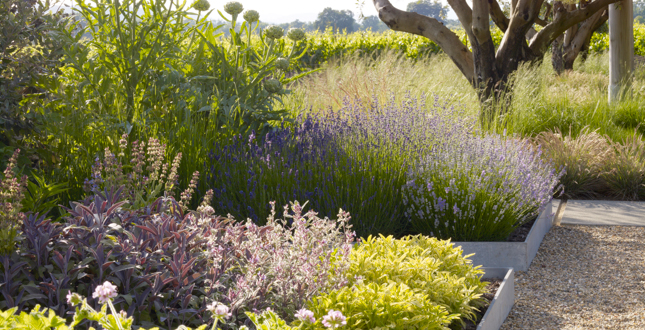 Close Me!
Close Me!Steel planters at herb and vegetable parterre; olive grove in background.
Download Hi-Res ImageImage: Marion Brenner
Image 14 of 16
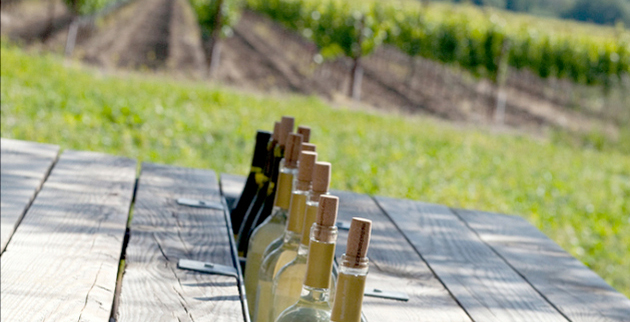 Close Me!
Close Me!Farm table detailed with nine-foot trough for icing bottles of wine during summer events.
Download Hi-Res ImageImage: Marion Brenner
Image 15 of 16
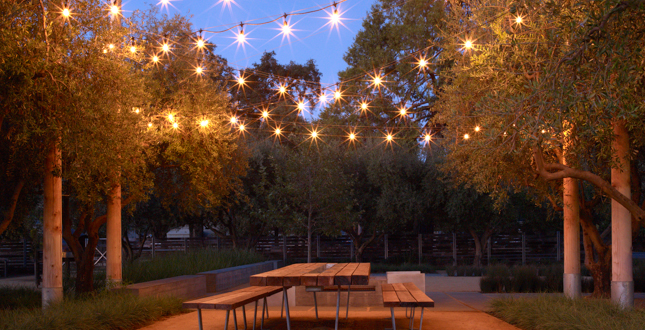
Project Statement
This project is a model of the potential of landscape architecture to reflect and encourage stewardship and conservation practices. The client's commitment to preserving native habitat, regional plant ecology, and water resources is salient throughout. The design transforms a historical, defunct 1920's gas station and impermeable lot into an example of hydrologically focused, ecologically reflective design which accommodates a tasting room, an organic garden, and a farm stand for an organic winery and vegetable farm.
Project Narrative
—2013 Professional Awards Jury
The design applies the language of contemporary landscape architecture to make evident the client's deeply held commitment to land stewardship and protection of biodiversity at this one-acre tasting room. The design team worked closely with the owner and architect to create visual, material, and spatial continuity between the interior of the tasting room, the garden, and the landscape beyond. This was achieved through careful selection of regional native and utilitarian plants, through the repurposing of existing materials discovered on site during demolition, by giving stormwater management a central role in organizing the site, and by providing opportunities for spontaneity and play.
Throughout the site, the design celebrates the productive landscape of seasonal organic edibles, and references the 375-acre organic vineyard and winery where the grapes are grown and the wine is produced. Each planting is meant to provide the public with direct contact to organic farming practices in the context of regional native ecology. A productive olive grove salvages twenty veteran trees from a former olive orchard. The ancient olive trees scale the various court spaces and frame views to the vineyards beyond. The herb and vegetable parterre is composed of a grid of galvanized steel raised beds that grow organic seasonal edibles for wine pairings, and fruits and herbs for use in crafting cocktails at the Tasting Room's bar. A small field in the western corner of the site, accessible by mown paths, is a seasonal demonstration garden of cover crops such as Queen Anne's lace, buckwheat, mustard and sunflowers—plants that are utilized at the Medlock Ames vineyards to attract pollinators and other beneficial insects. Framing the one-acre site, grasses, Manzanita, and native oak trees recall the primary vegetation communities present at the client's farm and preserve.
A carefully considered site drainage strategy heightens the experience of stormwater infrastructure and is responsive to seasonal inundations typical of the region. Subtle manipulation of grades directs rainwater along vegetated swales and into a rain garden that is on-center with the main tasting room space. Native wetland plants naturally filter and absorb rainwater captured from the site and slow its return to the water table and ultimately the fragile Russian River. Roof water is conveyed over the trellis at the deck, down rain chains and into the rain garden. Permeable ground plane surfaces such as gravel allow for filtration and groundwater recharge, and relieve the burden on the maximized municipal stormwater system.
Site-specific installations amplify and playfully reinterpret the vineyard vernacular. An over-sized post and cable trellis structure is nestled into the olive grove and conjures the geometry of vineyard trellis infrastructure—the cables and posts that blanket the local landscape. Beneath the posts and cables, a custom 12' long wood farm table references Villa Lante with a long galvanized steel trough down the middle for icing bottles of white wine in summer.
The materials used in the Tasting Room landscape are equally expressive of the client's attention to local natural systems and resource conservation; discreet material choices reference qualities of the farm property: galvanized steel, weathered repurposed wood, board-formed concrete, gravel and decomposed granite. Concrete and gravel paths provide a datum against which to measure the seasonal variations that occur within the sustainably managed landscape. An existing redwood fence intentionally salvaged during demolition, was repurposed to lend a complex weathered finish citing the history of this iconic site.
Project Resources
Design & Construction Team
Lead Designer
Nelson Byrd Woltz Landscape Architects
Project Team
Principal in Charge
Thomas Woltz, ASLA, RLA
Senior Project Manager
Jeffrey Longhenry, ASLA
Senior Designer
Dorothy Bothwell
Staff Designer
Jennifer Brooks, ASLA
Architect of Record
Tierney / Figueiredo Architects
Interior Architect
Wade Design Architects
Interior Designer
Wick Design Group
Local Landscape Architect
Alexis Woods Landscape Design
Meadow Consultant
Greenlee and Associates
General Contractor
EarthTone Construction
Landscape Contractor
Creative Environments
Featured Products
Plants
Ancient Olive Trees
Greenlee Nursery
Hardscape
Wheeler Zamaroni (DG)
Lighting
Hunza Bollard 300, Hunza step light, Targetti Poulson LED planter lighting
Furniture
Custom
Fences/Gates/Walls
Custom, repurposed
Lumber/Decking/Edging
IpeDepot.com
Water Management/Amenities
McNichols steel bar grate (over swale)




