Honor Award
The Crown Sky Garden: Ann & Robert H. Lurie Children's Hospital of Chicago
Chicago
Mikyoung Kim Design, Boston, MA
Client: Ann & Robert H. Lurie Children's Hospital of Chicago
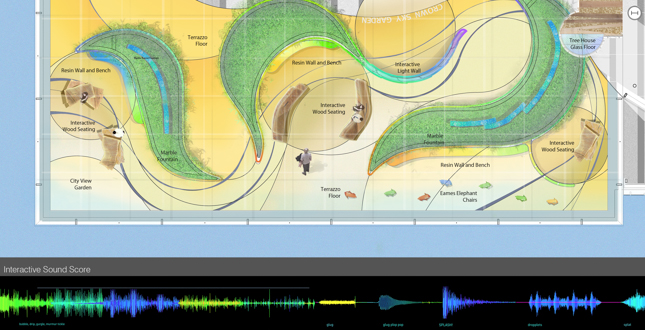
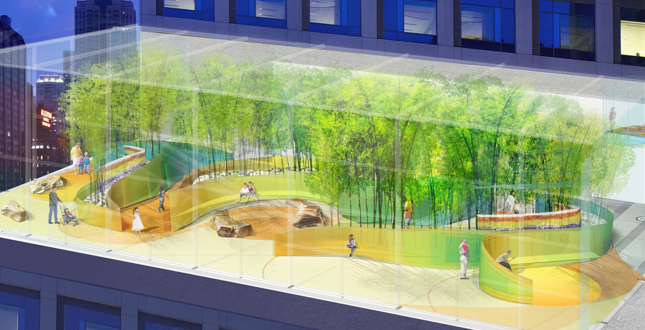 Close Me!
Close Me!Perspective View of Floor 11.
Download Hi-Res ImageImage: George Heinrich Photography
Image 2 of 15
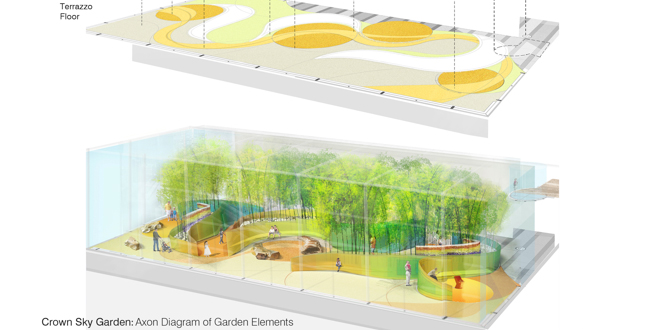 Close Me!
Close Me!Axon Diagram of Garden Elements.
Download Hi-Res ImageImage: George Heinrich Photography
Image 3 of 15
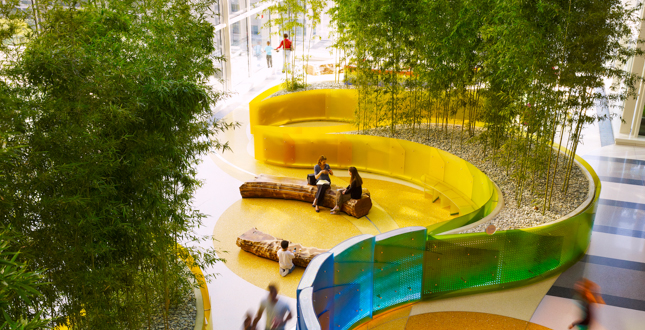
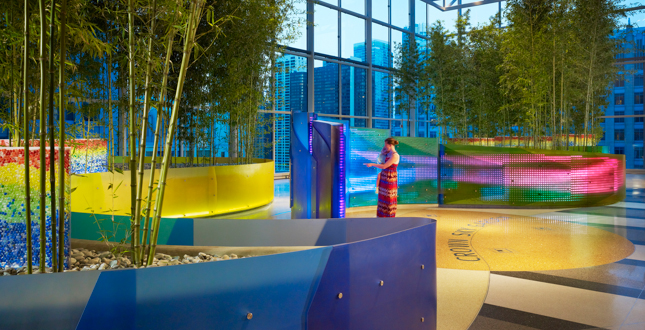 Close Me!
Close Me!View at Entry to Garden for Food Court.
Download Hi-Res ImageImage: George Heinrich Photography
Image 5 of 15
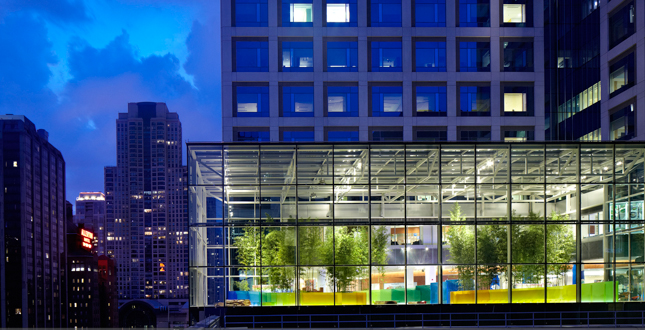 Close Me!
Close Me!View of Garden from Roof of Prentice Women's Hospital.
Download Hi-Res ImageImage: George Heinrich Photography
Image 6 of 15
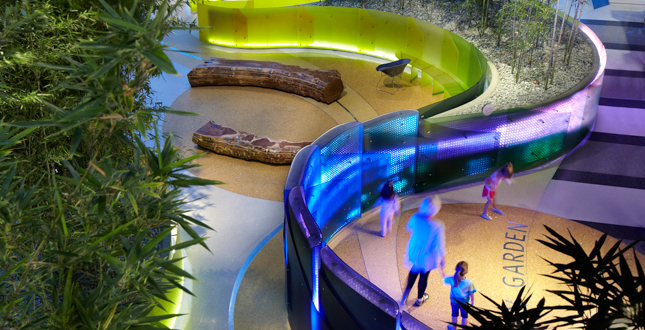 Close Me!
Close Me!Night View of Garden from Tree House.
Download Hi-Res ImageImage: George Heinrich Photography
Image 7 of 15
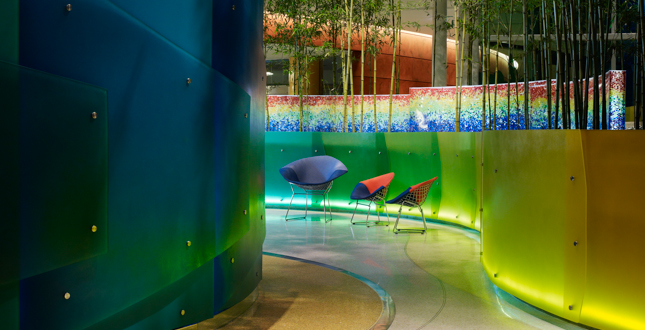 Close Me!
Close Me!View through Passageway with Marble Fountains.
Download Hi-Res ImageImage: George Heinrich Photography
Image 8 of 15
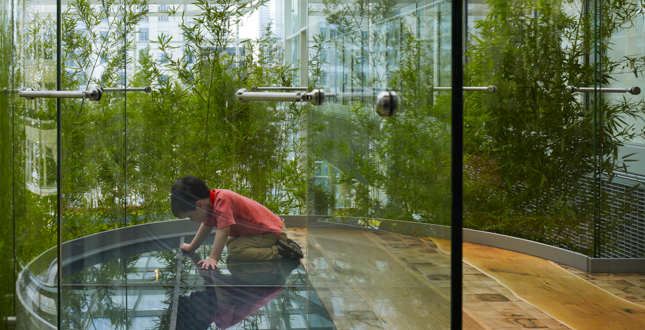 Close Me!
Close Me!View from Tree House Glass Floor.
Download Hi-Res ImageImage: George Heinrich Photography
Image 9 of 15
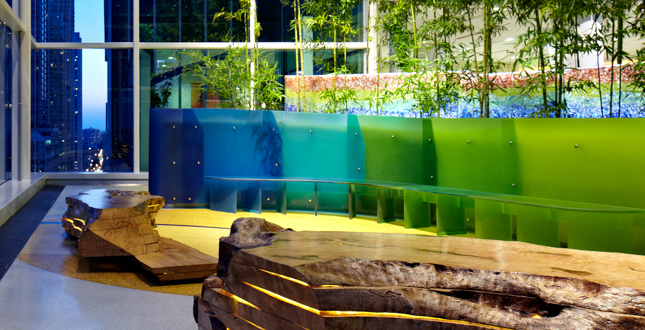 Close Me!
Close Me!View from Reclaimed Wood Benches.
Download Hi-Res ImageImage: George Heinrich Photography
Image 10 of 15
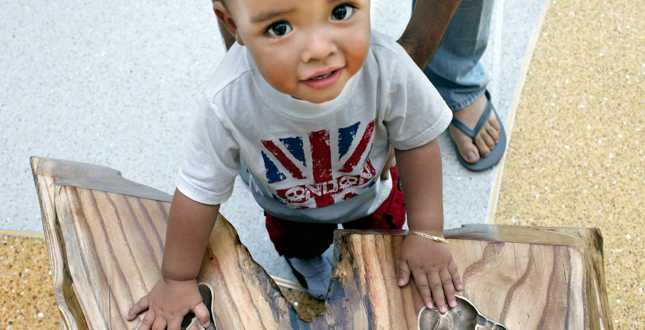 Close Me!
Close Me!View of Reclaimed Wood Interactive Sculpture with Cast Children's Hand Sensors.
Download Hi-Res ImageImage: George Heinrich Photography
Image 11 of 15
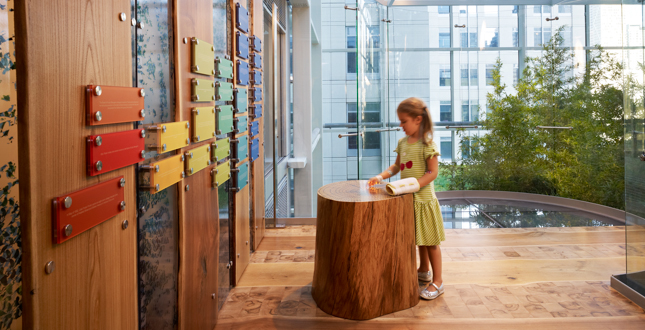 Close Me!
Close Me!View at Tree House (Floor 12) with Reclaimed Wood Floors, Walls, and Reclaimed Founders Log.
Download Hi-Res ImageImage: George Heinrich Photography
Image 12 of 15
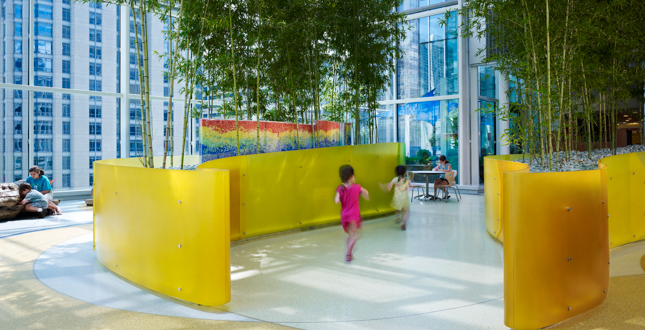 Close Me!
Close Me!View at West Garden Corridor with Marble Fountain.
Download Hi-Res ImageImage: George Heinrich Photography
Image 13 of 15
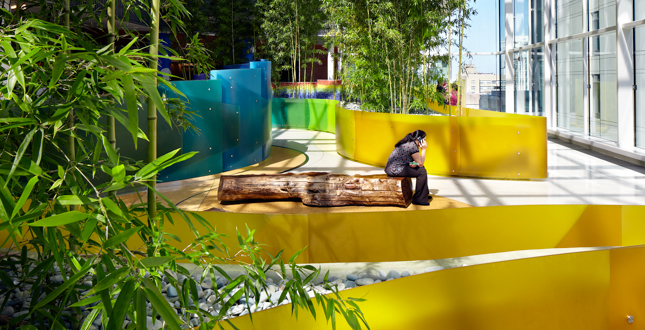
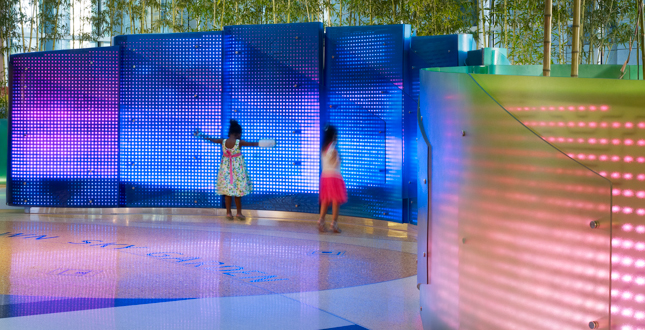 Close Me!
Close Me!View at Interactive Light Wall with LED Panels and Motion Sensor.
Download Hi-Res ImageImage: George Heinrich Photography
Image 15 of 15
Project Statement
Situated in the heart of downtown Chicago, the Crown Sky Garden is a sanctuary for patients, families, doctors and administrators within this 23 story Children's Hospital. The commitment to this sky garden was built upon a growing body of scientific research which links access to natural light and contemplative spaces to reduced patient recovery time. This regenerative project offers a new paradigm for healthcare design that integrates healing gardens as part of the health care regiment within these institutional environments.
Project Narrative
—2013 Professional Awards Jury
The Family Advisory Board and Lurie pediatric hospital transformed this five thousand square foot area on the 11th floor into an inspiring healing garden. The resulting design creates a vibrant sense of place and demonstrates innovative thinking for child centered healthcare and healing environments. Recently described as a hospital within a garden, this new pediatric center in Chicago, along the Magnificent Mile, is partnering with the Center for Health Design to examine the impact of hospital design on stress levels in hospitalized children and their parents in the Crown Sky Garden.
The Sky Garden is a rich experience of bamboo groves, custom recycled resin panels, natural stone and reclaimed wood from the region. Children activate the garden through direct engagement and orchestrate sounds of nature throughout this greenhouse space. Situated within a glass green house, this garden is defined by a series of interactive elements of light, and sound within the colored resin walls and the locally reclaimed wood elements. Meandering groves of bamboos frame linear marble fountains adjacent to contemplative views of downtown Chicago through floor to ceiling glass windows. The garden incorporates a range of individual and collective spaces that meet the needs of children with immune deficiencies, while offering a place for discovery and innovative engagement. As a member of the Pebble Project, a group of 50 hospitals worldwide, the Lurie Children's Hospital is currently utilizing the Crown Sky Garden as a case study to further understand the healing benefits of these garden environments.
This comprehensive plan of the main garden (11th floor) and tree house on the 12th floor was designed to meet several programmatic goals; to give inpatient children an opportunity to engage Chicago's storied historical and natural environment, to meet the stringent requirements of the infectious disease control board to create a safe environment for children with immune deficiencies, to create a range of interactive opportunities that mitigates stress, and to provide access to natural materials and light. The commitment for the Crown Sky Garden was based on psychological and physiological research which found significant restorative properties from nature and contemplative gardens. Within five minutes of engagement, studies have shown that there is a significant lowering of blood pressure, heart activity, electrical brain activity and muscle tension. Design of the Crown Sky Garden began with contemplative spaces for stress reduction, screening spaces with sounds of water and bamboo. Social support and physical therapy work was also designed into the programmatic design. The most active area was located in the center of the garden with bi-weekly performances and community engagement activities. The final design allows for programmatic flexibility, creating opportunities for physical movement and exercise, as well as a variety of contemplative individual and vibrant collective social experiences.
In order to contribute to the overall projects sustainability efforts, the Crown Sky Garden incorporates a significant amount of recycled and renewable material. The Light Walls are constructed with resin panels that are created with a minimum of 40% recycled content. The wood log seating elements and wood flooring in the tree house are locally reclaimed materials and utilize natural non-toxic finishes. The terrazzo flooring utilizes recycled glass aggregate.
Light Wall + Bamboo Groves
The colored resin wall is comprised of a series of folded and interlocking custom eco- resin panels that transform in color from aqua to saffron colors. These gradated colored panels are an effective anti-microbial surface and create a chromatic color flow as participants move around the walls. In the center of the garden, LED lights within the core of the retaining walls are choreographed to transform images of water as children activate the sensors; from calm tidal movements to intensely colorful bubbles.
Water: Marbles and Bubbles!
Hand stacked glass marbles organized in a chromatic fashion (with colors such as blueberry freeze and goldfish) contain a bubbler fountain that emerges from the planters and creates a dynamic color scheme that is animated with light in the evenings. Two sinuous walls of fluid effervescence weave through the bamboo groves and meet the stringent requirements of infectious control by containing all water. The bubbling experience create a sound barrier for these two contemplative spaces that frame the main garden.
Reclaimed Wood: Sound Logs: Fizz Plop! Slosh
Reclaimed wood sculptures are located in the garden rooms and act as play elements and benches. The local material, repurposed from salvaged wood from Chicago's storied history, includes wood planted by Frederick Law Olmsted for the 1893 Chicago World's Fair and the Chicago Children's Zoo. These solid logs were kiln dried in layers and annealed with layers of resin that contain and preserve areas of rot and insect life. Within each of the logs, the resin layers are lit from within to create luminous benches in the evening. Bronze hands were cast from pediatric patients in the Children's Hospital and are the sensors that activate the sounds of water that emanate from the speakers carved into the reclaimed logs.
Founders Tree House
Located on the 12th floor above the main Sky Garden and framed by the bamboo canopy from the garden below, this intimate space is designed for inpatient children with serious immune deficiency conditions that prevent them from engaging the main garden. This protected space has a series of longitudinal cross sections of reclaimed wood that connect wall to floor surfaces and have an infill of hickory end grain panels. The sections of wood are a selection various species, from Cherry, Maple, Ash and Black Walnut varieties. As the wood wraps up the glass walls, printed surfaces of sky, birds, and leaves emerge through the wood panels.
Project Resources
Design & Construction Team
Lead Designer
Mikyoung Kim, ASLA
Landscape Architect (Team)
Ryan Shubin (Project Manager)
William Madden, ASLA
Matthew Gillen
Steve Comstock
Shannon Scovell
Wileen Kao
Andy Kerns
General Contractor
Mortenson Power Construction:
Matt Shannon
Brian Chapman
Marcela Barrios
Byron Noll
Architect
Zimmer Gunsul Frasca Architects
Landscape Contractor/ Horticultural Consultant/ Irrigation Consultant
Foliage Design Systems
Primary Resin Consultant
Creative Teknologies Corporation
Secondary Resin Consultant
3Form
Interactive Technology Consultant
Tellart
Fountain Consultant
Midwest Tropical
Woodworker/ Bench Fabricator
Mike Jarvi - Contemporary Furniture
Wood Supplier/ Urban Forester
Horigan Urban Forest Products:
Bruce Horigan
Erika Horigan
Wood Finisher / Contractor
Mr. David's Flooring International
PJ Nagic
The Bahr Company
Bronze Fabricator
True Form Productions
Featured Products
Plants
Georgia Bamboo
Hardscape/ Terrazzo
John Caretti & Company
Lighting
Traxon LED Lighting Systems
iLight Technologies
Furniture
Knoll Studio Diamond Chair, Adult and Kid Size, Vitra Eames Elephants in Dark line, Classic Red and Ice Grey
Lumber
Horigan Urban Forest Products
Irrigation
John Deere Landscapes, Hunter
Stone Pebble Mulch
Seaside Beach Pebbles
Root Stop
American Hydrotech, Inc.
System Filter
American Hydrotech, Inc.
Moisture Mat
American Hydrotech, Inc.
Drain Tile
Kieft Brothers




