Honor Award
Bud Clark Commons
Portland, OR
Mayer/Reed, Portland, OR
Client: Home Forward & Transition Projects Inc.
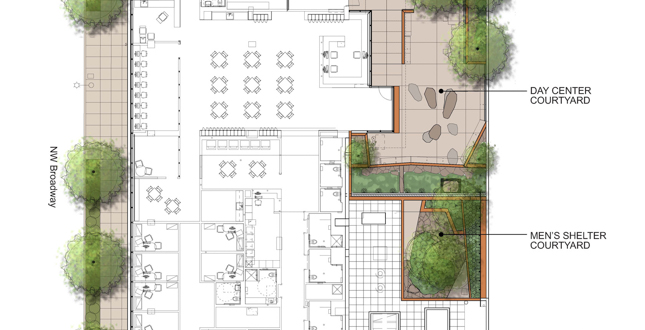
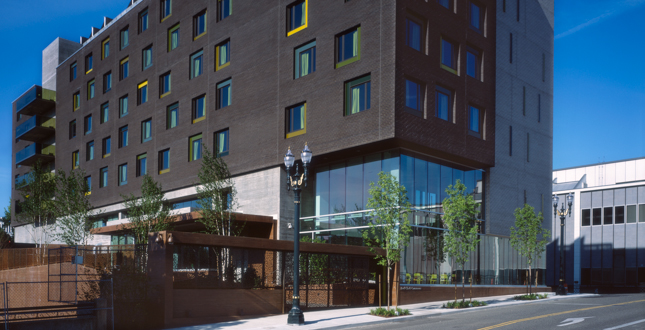 Close Me!
Close Me!Serving approximately 1,000 people per day, the Bud Clark Commons is a downtown Portland mixed-use building that offers services to the homeless. It provides a Day Center, 130 studio apartments and a temporary shelter for 90 men seeking employment.
Download Hi-Res ImageImage: C. Bruce Forster
Image 2 of 13
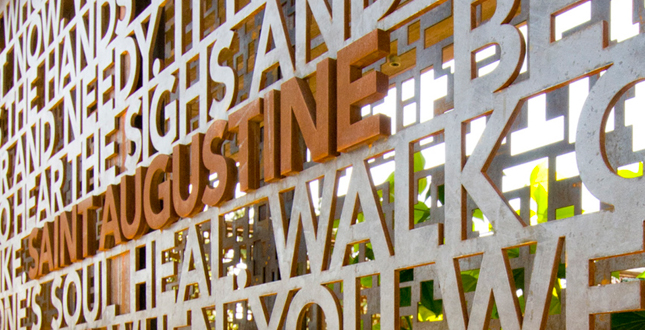 Close Me!
Close Me!The Day Center gate creates a threshold and symbol of passage for persons coming off the street, providing unique identity and helping to de-institutionalize the services. When closed for the night, transparency allows a glimpse of opportunities that lie beyond.
Download Hi-Res ImageImage: C. Bruce Forster
Image 3 of 13
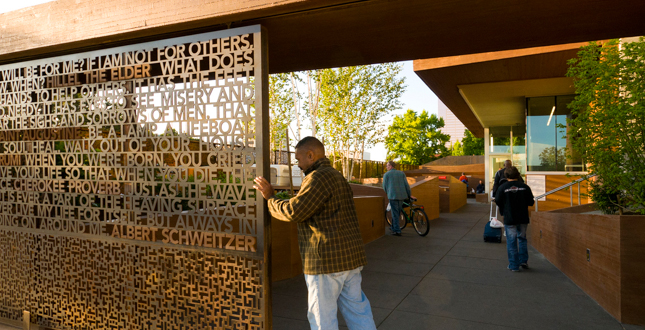 Close Me!
Close Me!The Day Center courtyard is organized as a series of outdoor spaces connected like the floor plan of a home: entry foyer, closet, hallway and living room. About 600 people pass through the courtyard per day to receive services.
Download Hi-Res ImageImage: C. Bruce Forster
Image 4 of 13
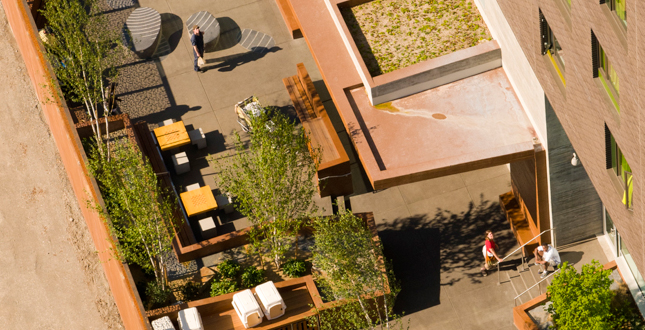 Close Me!
Close Me!After the entry foyer, the closet provides space for securing personal possessions, repairing bikes and leaving pets while clients obtain services. The covered hallway provides queuing. The living room offers seating and space for outdoor activities and social interaction.
Download Hi-Res ImageImage: C. Bruce Forster
Image 5 of 13
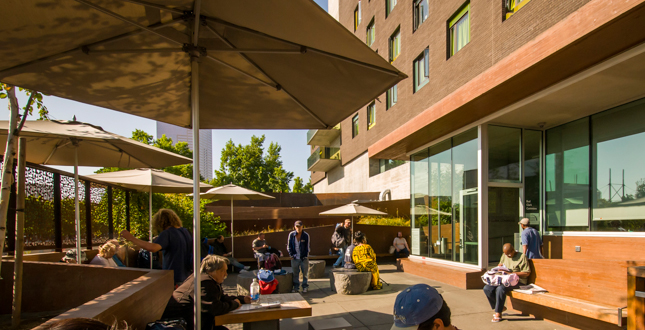 Close Me!
Close Me!The living room is a busy, vibrant place divided into subspaces with variety of seating options along the perimeter. The courtyard enables people to de-compress while waiting for contact with case managers and services.
Download Hi-Res ImageImage: C. Bruce Forster
Image 6 of 13
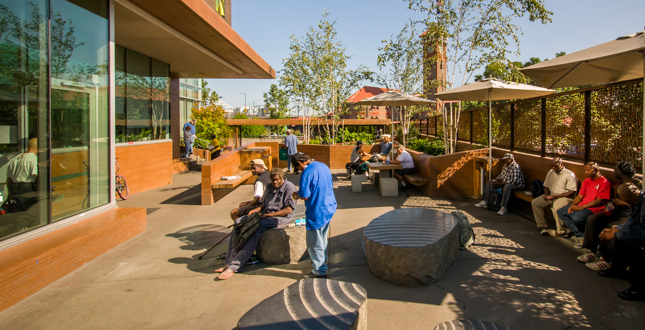 Close Me!
Close Me!The courtyard features a composition of textural artistic stones as a contemplative focal point and seating element. As to the psychology of the space, warm colors, intricately designed screens and fragrant, seasonal landscape plantings help to calm individuals' behavior.
Download Hi-Res ImageImage: C. Bruce Forster
Image 7 of 13
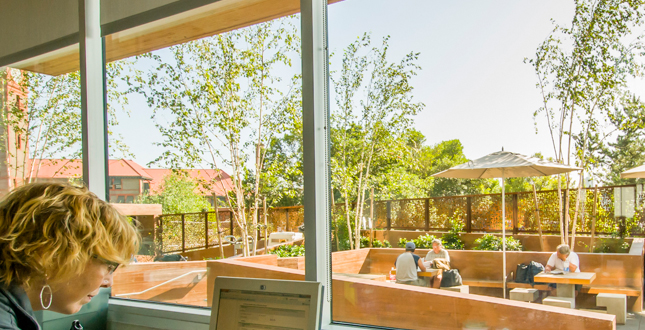 Close Me!
Close Me!Unfortunately, disagreements and fighting are common among some of these rough, street-wise folks. The indoor and outdoor spaces are architecturally connected with glazing so that the Commons' staff can oversee activities in the courtyard from the main front desk.
Download Hi-Res ImageImage: C. Bruce Forster
Image 8 of 13
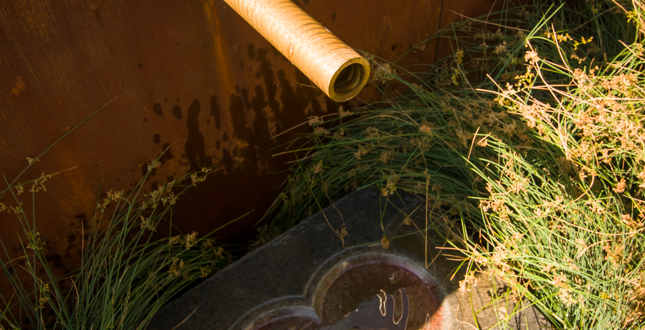 Close Me!
Close Me!Weathering steel planters incorporated into the walls of the two courtyards display and treat rainwater from the roof. On rainy days, the sound of the stormwater provides a soothing, acoustical effect from the outside urban environment.
Download Hi-Res ImageImage: C. Bruce Forster
Image 9 of 13
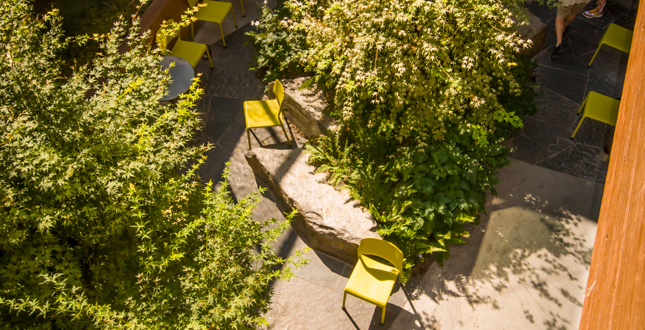 Close Me!
Close Me!The Men's Shelter courtyard is a small but important outdoor room that daylights the lower level. This intimate, verdant landscape is the focal point of the indoor activity space and provides a visual respite from within the building.
Download Hi-Res ImageImage: C. Bruce Forster
Image 10 of 13
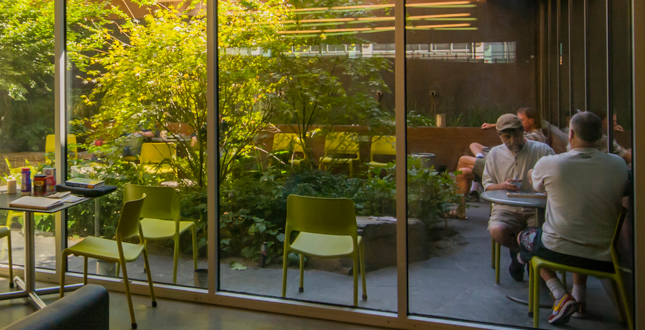 Close Me!
Close Me!Elements of nature such as flagstone and landscape plantings, are carefully composed to create an intimate, peaceful atmosphere. The urban “slot canyon” of light, texture and green is appreciated by the residents and staff alike.
Download Hi-Res ImageImage: C. Bruce Forster
Image 11 of 13
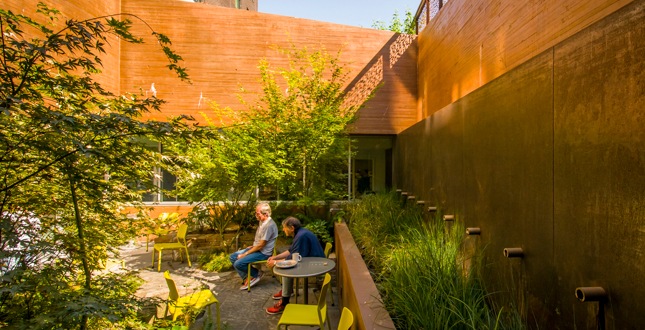 Close Me!
Close Me!Intermittent sounds of water emanate from the seasonal stormwater display during rainy months in the Men's Shelter. This peaceful, contemplative oasis is a subtle reminder of how a safe, warm, dry place to sleep should never be taken for granted.
Download Hi-Res ImageImage: C. Bruce Forster
Image 12 of 13
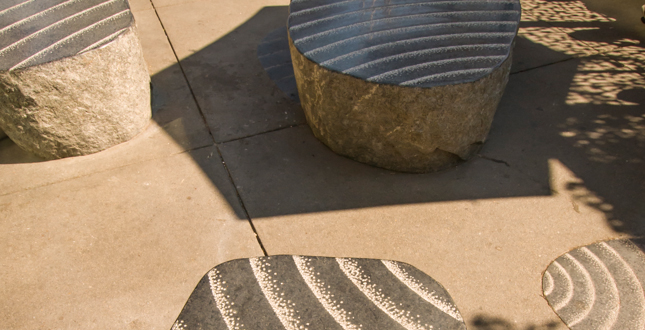
Project Statement
The Bud Clark Commons is an urban mixed-use building offering services to homeless persons. Drawing people from the street, its courtyards and exterior spaces have become transformative places that set forth a positive environment of hope, dignity and respect. Within the first six months, nearly 300 individuals secured safe and permanent housing through the programs. We feel that Bud Clark Commons will inspire other cities to administer similar programs and services to their homeless populations.
Project Narrative
—2013 Professional Awards Jury
Nearly 2,000 people are on the streets each night in Portland, Oregon. Contributing factors of unemployment and long-term poverty range from domestic violence untreated physical and mental illnesses and disabilities to alcoholism and drug abuse.
Hard to picture yourself as homeless, isn't it? But we did in order to design the Bud Clark Commons. How could we serve a client group so unlike ourselves? First, we asked a lot of questions. We talked to the service providers who are compassionate, yet pragmatic. We volunteered, served dinners and donated clothing. We got to know many homeless persons face-to-face. We listened to their stories: emotional, dismal, moving and sometimes hopeful. We learned about how the homeless can take positive steps…slowly…one at a time. Needless to say, the entire experience was eye opening for us. And after a year of operation, we are pleased to report the results from Bud Clark Commons are very encouraging.
Two Organizations/Three Primary Services
Bud Clark Commons, an eight-story, 106,000 sf. ft. building, is a joint venture between Home Forward (the city's housing authority) and Transition Projects Inc., (TPI, a private, non-profit services agency). The first service is housing where Home Forward operates 130 studio apartments for persons who have experienced homelessness, many suffering from compromised mental and/or physical health. The Commons' second service is TPI's 90-bed temporary Men's Shelter offered to clean and sober men actively looking for work. Thirdly, TPI manages the Day Center offering support services such as drug, alcohol and career counseling, showers, telephones, job training, classes and community use space.
While the programs for Bud Clark Commons are inter-related and complex, the entries, courtyards and facilities are separated since they serve different client groups. The building's urban design and facades were given great consideration by the design team so they would fit well into Old Town/China Town, a district undergoing an unprecedented level of re-development. The Commons' urban location next to light rail, bus and train is key to the populations it serves.
The Day Center Courtyard and Gate
For most homeless people coming off the street, it's hard to take the first step. We asked ourselves, how would we draw people in from sidewalks, vacant lots, doorways and undersides of bridges? We came to understand the symbolic and physical importance of passing through a gateway to enter the courtyard and seek help.
Once through the gate, how would we welcome the clients? How would we encourage them to deal with abuse and/or addictions? How would we make them feel safe? Give them some secure time away from the imminent dangers of the streets? How would we create an atmosphere of dignity, trust and calm amidst the chaos of their lives?
Our design response to these complex questions is expressed through a layout of spaces for The Day Center courtyard. It's divided into a sequence of outdoor “rooms” organized in a similar way to the floor plan of a family home: an entry foyer, closet, hallway and living room. This sequence of experience breaks down the institutional feel. It is notable that an increasing number of homeless women are coming forward for services at the Day Center because they feel safe there.
The Men's Shelter Courtyard
These men have recently come off the street and face a number of challenges applying for jobs such as proper forms of identification, resumes, career training, clothes, haircuts, healthy food and a good night's sleep. Some of them seem to be simply down on their luck; while others exhibit quirky traits that are obvious barriers to employment.
How could we encourage these disadvantaged, albeit motivated men to try for jobs? Most importantly, how could they overcome problems of the past and avoid falling back into abuse, addictions or patterns that led to homelessness in the first place?
The Men's Shelter Courtyard provides a peaceful place to visit, interact when desired, read or simply relax inside this protective contemplative oasis. There's a sense of community.
Sustainability Beyond LEED
Bud Clark Commons achieved LEED platinum certification. It has eco-roofs and stormwater treatment systems that are well integrated into the two courtyards. Rainwater is collected from roofs, daylighted and exhibited first in the upper courtyard and then again down below in the lower courtyard. Both courtyards are constructed with durable materials such as painted concrete and weathering steel, a recycled and recyclable product. Many species of drought-tolerant and native plants are featured.
Beyond LEED, Bud Clark Commons is having a positive impact on social and economic sustainability in the downtown retail district by drawing people off the streets. Police have seen fewer minor calls and fewer “catastrophic” calls for violent incidents. Business leaders have reported that fewer homeless persons are creating conflicts on city streets.
If you think about it, homelessness is not sustainable for the individual or the city. The costs and impacts are significant and difficult to quantify. So we committed to achieving sustainability in a second way: social sustainability and those immeasurable qualities of the human condition, safety, independence and health. We believe that we all have a positive, intrinsic response to the healing qualities of nature; and that we, as designers, could contribute to the emotional and psychological needs of the clients and staff who work at Bud Clark Commons.
Our Role as Landscape Architects & Urban Designers
We worked closely with the building architects who shared a passion for bringing the highest quality design to this facility. In the programming phase, we assisted with how services and entries were laid out. In design, we took primary responsibility in developing the streetscape, thresholds, and spatial layout and design of the courtyards. Our firm designed the gate, courtyard materials, eco-roofs and landscape elements. We designed the stormwater features that were closely coordinated with mechanical and civil engineers. We developed the concept for the artistic stones in the Day Center courtyard and helped select the artist who carved and composed them. We provided full services from research, public meetings and programming through design, construction observation and post-occupancy analysis. We remain part of the volunteer crew serving dinners.
We are grateful to have gained such insights into the challenging, yet remarkable and courageous lives of many homeless people and staff who serve them. Again, it is our sincrere hope that Bud Clark Commons and its programs will become a model for other cities and inspire political leaders to administer programs to homeless populations, proactively getting at the core of the issues rather than merely dealing with the symptoms.
Project Resources
Design & Construction Team
Landscape Architect
Mayer/Reed
Lead Designer
Jon Dykhuizen
Landscape Architect
Landscape Architect of Record
Carol Mayer-Reed, FASLA
Architect
Holst Architecture
Civil Engineer
KPFF Consulting Engineers
General Contractor
Walsh Construction Co.
Featured Products
Bola Bike Rack
Cycloops Bike Rack
Pavers
Soils
Pro Gro Intensive Soil by ProGroMixes
Stone
Public Art




