Honor Award
Reordering Old Quarry
Guilford, CT
Reed Hilderbrand LLC, Watertown, MA
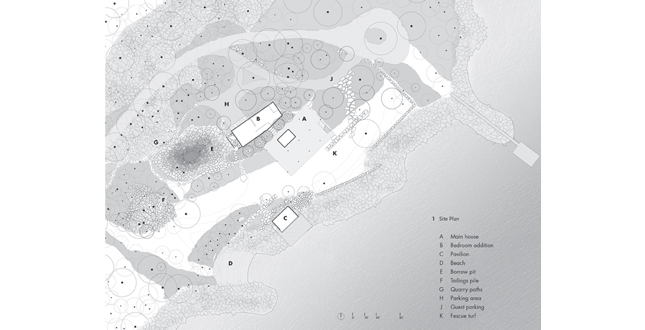
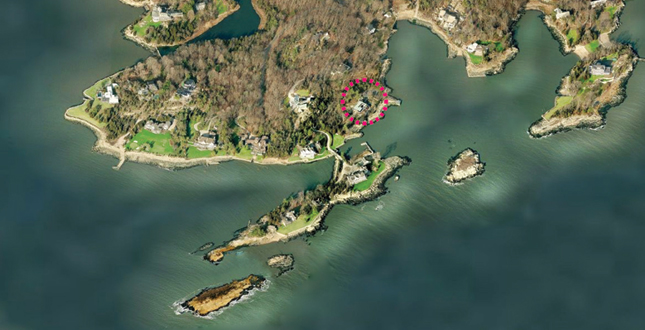 Close Me!
Close Me!View of Old Quarry Subdivision from above Long Island Sound in 2005.
Download Hi-Res ImageImage: Millicent Harvey
Image 2 of 18
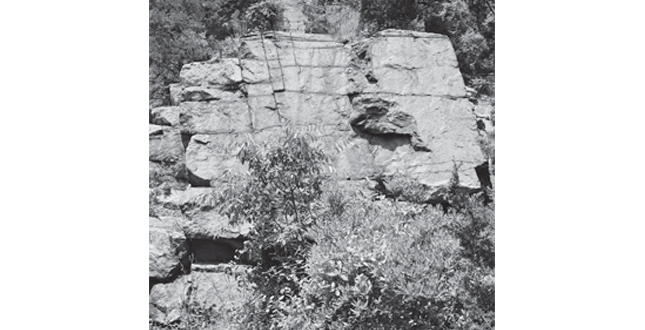 Close Me!
Close Me!The house lies between the exposed granite of the quarry wall (this image) and Long Island Sound (next image).
Download Hi-Res ImageImage: Millicent Harvey
Image 3 of 18
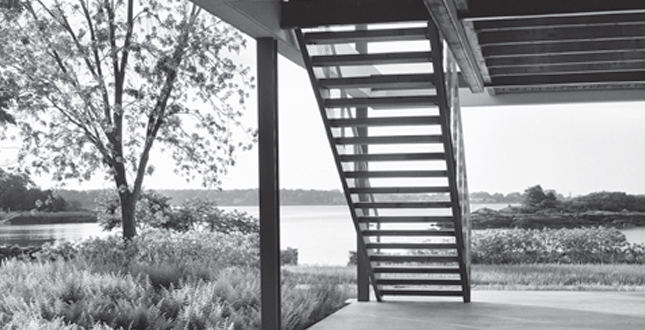 Close Me!
Close Me!The house lies between the exposed granite of the quarry wall (previous image) and Long Island Sound (this image).
Download Hi-Res ImageImage: Millicent Harvey
Image 4 of 18
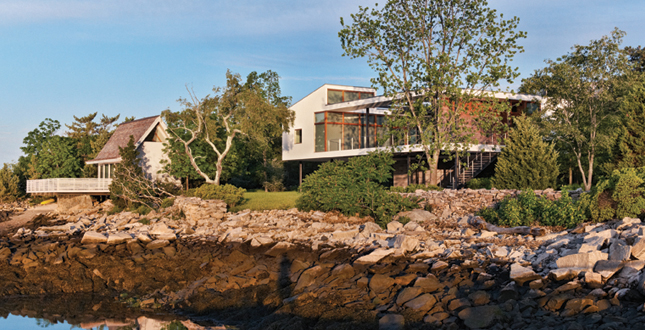 Close Me!
Close Me!04 Restored house and pavilion from the jetty.
Download Hi-Res ImageImage: Millicent Harvey
Image 5 of 18
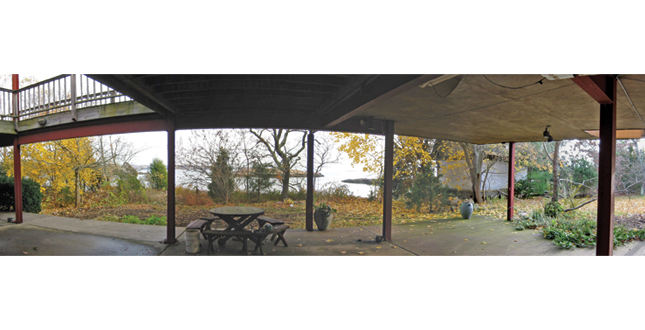 Close Me!
Close Me!Views in 2004 from below the house looking to the sound.
Download Hi-Res ImageImage: Millicent Harvey
Image 6 of 18
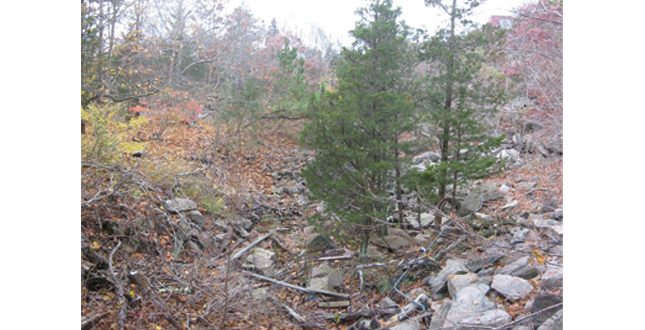
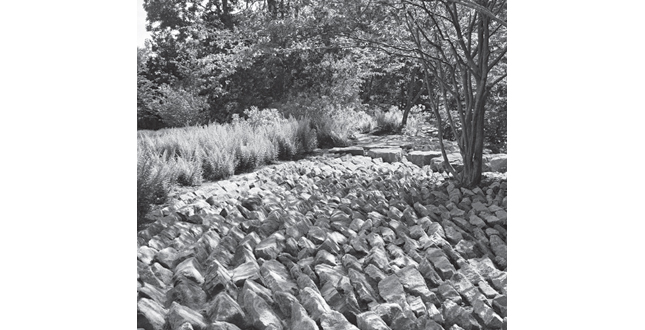 Close Me!
Close Me!Salvaged granite is stacked horizontally in a vein that extends from between the house volumes to the borrow pit.
Download Hi-Res ImageImage: Millicent Harvey
Image 8 of 18
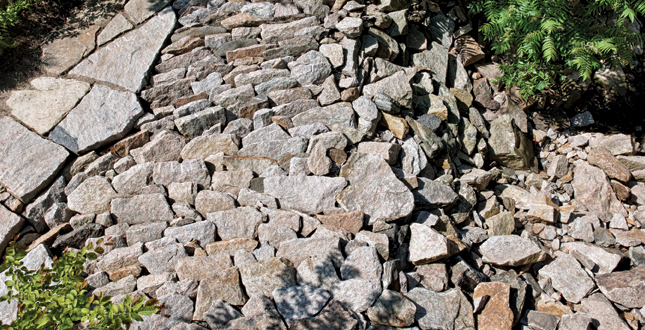 Close Me!
Close Me!The ordered arrangement of the granite breaks down as it cascades into the existing borrow pit.
Download Hi-Res ImageImage: Millicent Harvey
Image 9 of 18
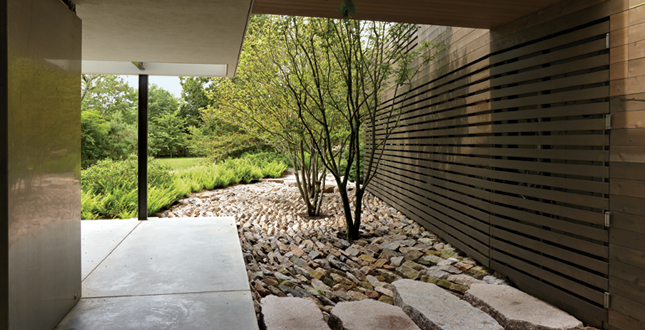 Close Me!
Close Me!Stepping stones and a grove of carpinus between the original house (at left) and the addition
Download Hi-Res ImageImage: Charles Mayer
Image 10 of 18
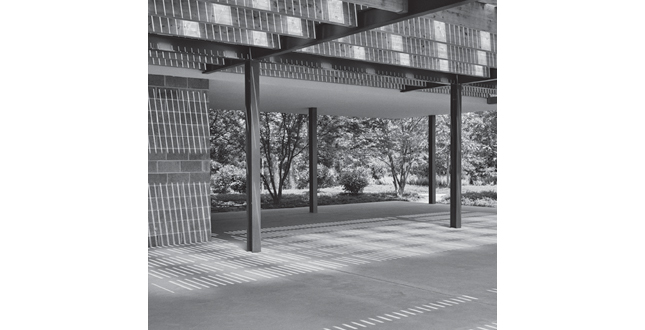 Close Me!
Close Me!The panoramic space between the concrete plinth and the floating house volume is reiterated in the landscape where the tree canopy sites above the pervasive layer of groundcover.
Download Hi-Res ImageImage: Millicent Harvey
Image 11 of 18
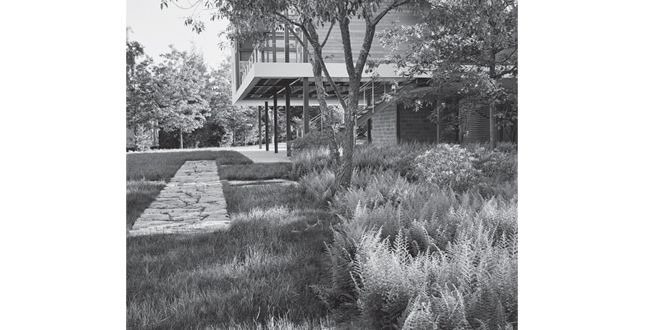 Close Me!
Close Me!A stepping stone path emerges from the woodland to meet a crisply defined bar that leads to stair access for the living level above.
Download Hi-Res ImageImage: Millicent Harvey
Image 12 of 18
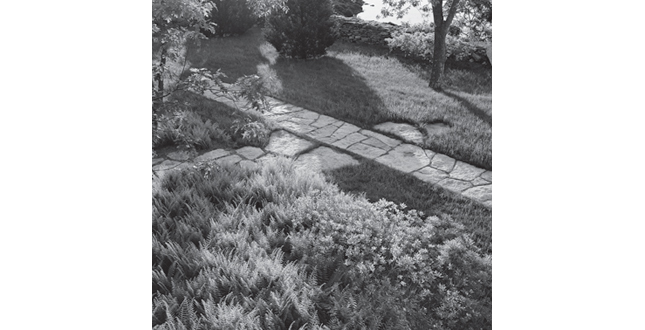 Close Me!
Close Me!Two granite bars reiterate the geometry of the house and mark connections in the landscape: between the house and the drive (this image), and between the house and the pavilion (next image).
Download Hi-Res ImageImage: Millicent Harvey
Image 13 of 18
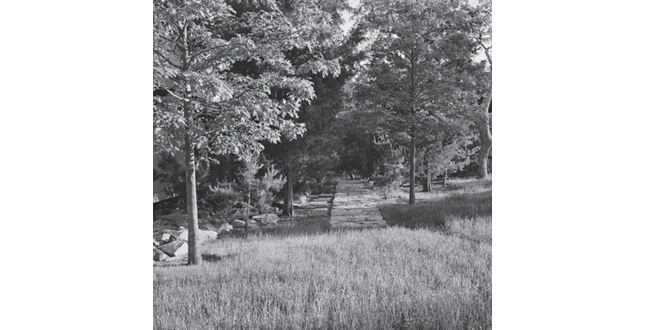 Close Me!
Close Me!Two granite bars reiterate the geometry of the house and mark connections in the landscape: between the house and the drive (previous image), and between the house and the pavilion (this image).
Download Hi-Res ImageImage: Millicent Harvey
Image 14 of 18
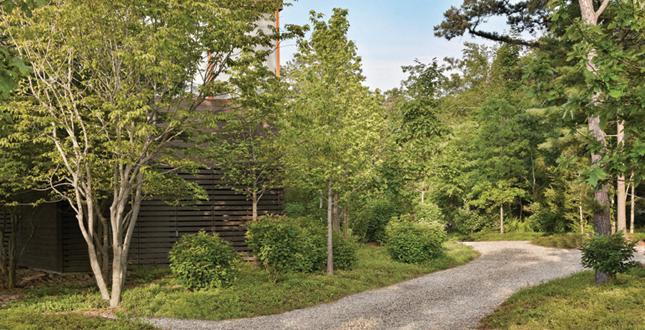 Close Me!
Close Me!The drive slips between existing trees and areas of exposed ledge, in contract to the original house, the addition (at left) is sheathed in dark stained wood and embedded deeply in plantings.
Download Hi-Res ImageImage: Millicent Harvey
Image 15 of 18
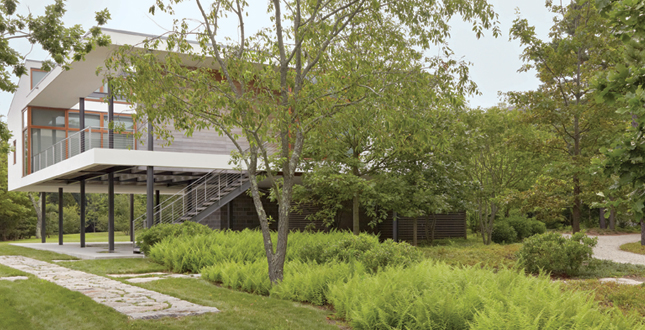 Close Me!
Close Me!The house emerges from the woodland into the open along the sound.
Download Hi-Res ImageImage: Millicent Harvey
Image 16 of 18
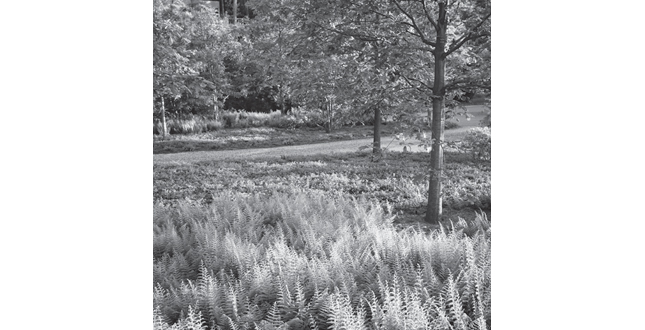 Close Me!
Close Me!The palette of coastal plantings — mainly spreading groundcovers used in large masses-accentuates subtle shifts in landform.
Download Hi-Res ImageImage: Charles Mayer
Image 17 of 18
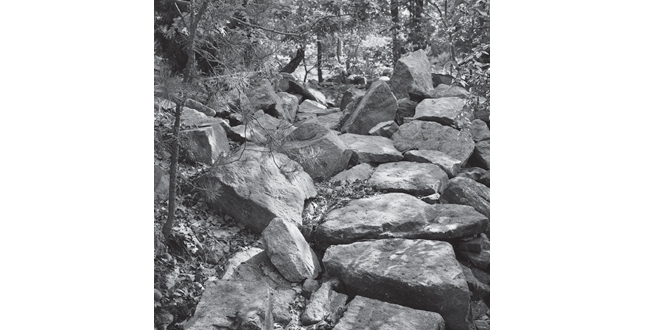 Close Me!
Close Me!Within the quarry itself, large stones have been subtly adjusted to provide sure footing for the owners who regularly walk the site.
Download Hi-Res ImageImage: Millicent Harvey
Image 18 of 18
Project Statement
In this 1950s subdivision, most homeowners have buried the site’s history as a working quarry under a layer of suburban lawn. By contrast, this project celebrates the found coastal conditions, refining, editing, and rearranging the remnant tailings and embracing the rough character of the emergent woodland. Targeted and modest interventions enhance the dynamic quality of the groundplane and accentuate the effect of subtle variations in elevation on this coastal site.
Project Narrative
—2012 Professional Awards Jury
In an apparent gesture that the rough-hewn quarry landscape — part ruin, part natural system — was something to be viewed from above but not fully occupied, the sculptor-turned-architect Tony Smith set this jewel of a house on steel columns. By 2006 when a new owner bought the house, decades of benign neglect had made the site physically and visually impenetrable under dense thickets of poison ivy and invasive exotics.
The new owner, an architect, sought to restore the deteriorating house and directed the landscape architect to shape a livable, modern, low-input landscape to complement the restored building and small addition. The landscape architect’s response was not a manicured suburban landscape, but one that celebrated the found conditions of the quarry, the coastal aspect, and the emergent nature of the vegetation; the goal was an occupiable ground for walking and exploring and a context strong enough to respond to the sculptural clarity of the building.
Inserting Orders
This tiny plot sits on a thin slice of broken rock occupying a narrow terrace between the Long Island Sound and a sheer granite escarpment leading to higher ground. The landscape approach weaves paths through a more highly differentiated series of bands — articulating a progression from seawall edge and open coastal plane to rocky quarry vestiges, emergent woodland, and bedrock face. A mix of turf grasses extends the plane of the architectural plinth into the landscape and accentuates the floating volume. Here two linear paths represent the most refined masonry and mark primary connections in the landscape. Extending the vocabulary of the quarry into the realm of the house, a vein of surficial stone increases the sense of separation between the existing building and the addition. Further inland the addition, which houses the private rooms of the house is enclosed within a renewed band of woodland.
This project primarily utilizes refuse stone found on site. To provide access through the rubble, the granite has been turned and worked just enough to create level, steady paths. The remnant borrow pit was cleared of invasives and some of its edges clarified to accentuate its depth. At the bottom of the pit, ledge is revealed and there are pockets of soil that support native grasses. During monthly high tides, water rises within the pit, muddying the distinction between solid and fluid. Further into the site, a tailings pile rises from the datum of the ground creating an almost xeric condition where only birch and aspen can gain purchase.
In areas with adequate soil volume, or where pockets of soil could be made within the rocky formations, new trees were planted as part of a woodland restoration. For each of the trees removed — mostly Norway Maples — a new diverse crop of trees well-adapted to this environment have been planted. On the groundplane, years of hand weeding and organic maintenance practices have conquered invasive exotics, allowing a vestigal seedbed of scrappy natives to take hold. In areas disturbed by construction, herbaceous and woody plants that remain low to the ground — ferns, bearberry, lowbush blueberry — were selected to emphasize the shape of the ground itself and to preserve an open view corridor through the site. Domesticated loamy soils imported by the previous owner for garden beds were removed, and sandy soils better suited to periodic inundation by tidal flux were substituted. A rainwater harvesting and reverse osmosis system provide controlled irrigation to manage the intense swings in soil moisture endemic to this condition.
Editing = Making
This landscape is the result of editing as much as making. A careful process of removals, especially of invasive exotics, shapes a fluid and continuous space of habitation below the canopy. In a site with little grade change, the simplification of the ground into a legible plane amplifies the drama and dynamism of the borrow pit and the tailings pile.
Over six years of iterative and targeted interventions, the landscape architect, contractor, and owner have collectively come to know the character and capabilities of the site and its materials. Much of the masonry detailing was developed on site with mason and landscape architect working together to find the right balance between roughness and refinement. The judicious reordering of the quarry tailings into a few legible pathways and places gives access to and heightens the experience of the rough remains. As a result, the homeowners have found a domestic retreat where the essential character of Old Quarry has been unearthed, not carpeted over.
Project Resources






