Award of Excellence
The One Ohio State Framework Plan
Columbus, OH
Sasaki Associates, Inc., Watertown, MA
Client: The Ohio State University
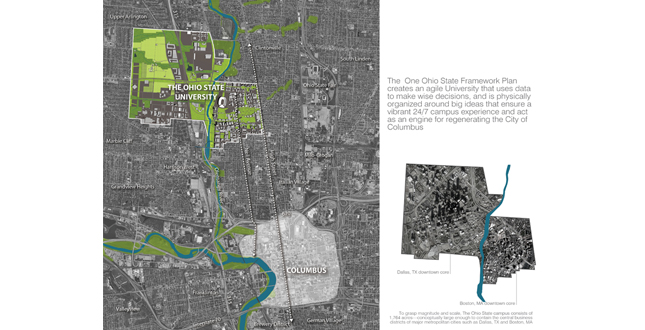 Close Me!
Close Me!The One Ohio State Framework Plan creates an agile University that uses data to make wise decisions, and is physically organized around big ideas that ensure a vibrant 24/7 campus experience and act as an engine for regenerating the City of Columbus.
Download Hi-Res ImageImage: Sasaki Associates, Inc.
Image 1 of 16
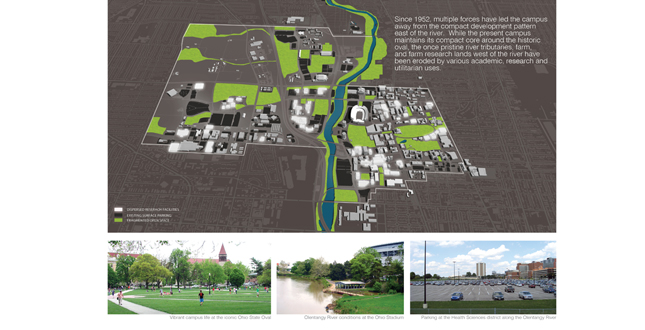 Close Me!
Close Me!Existing Campus. Since 1952, multiple forces have led the campus away from the compact development pattern east of the river. While the present campus maintains its compact core around the historic oval, the once pristine river tributaries, farm, and farm research lands west of the river have been eroded by various academic, research and utilitarian uses.
Download Hi-Res ImageImage: Sasaki Associates, Inc.
Image 2 of 16
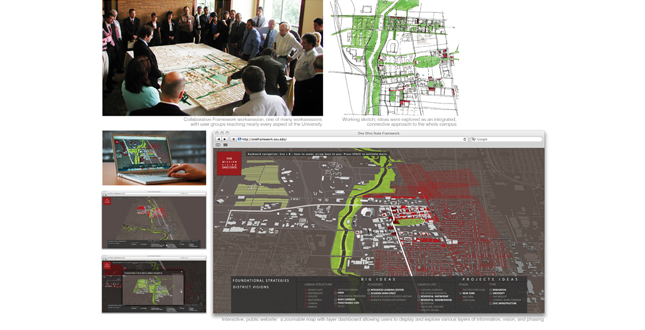 Close Me!
Close Me!Engagement and Process. Top Left: Collaborative Framework worksession, one of many worksessions with user groups reaching nearly every aspect of the University Top Right: Working sketch — ideas were explored as an integrated, connective approach to the whole campus. Bottom Right: Interactive, public website — a zoomable map with layer dashboard allowing users to display and explore various layers of information, vision, and phasing
Download Hi-Res ImageImage: Sasaki Associates, Inc.
Image 3 of 16
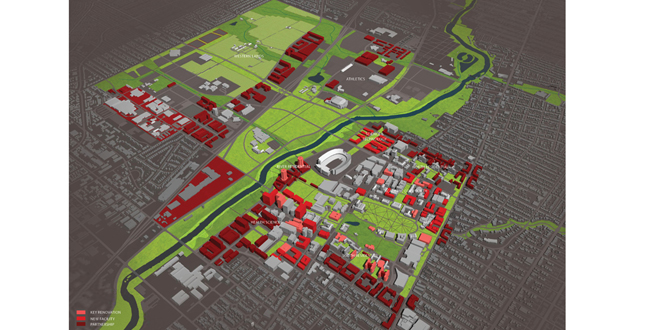
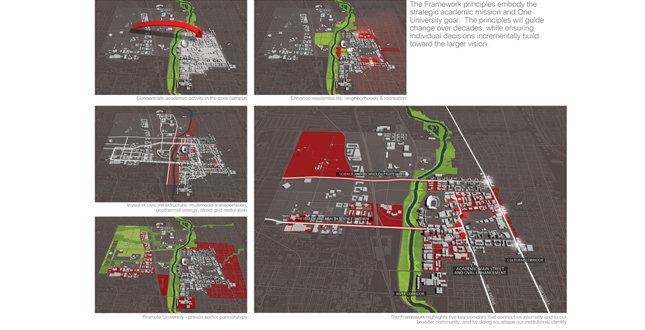 Close Me!
Close Me!Foundational Strategies. The Framework principles embody the strategic academic mission and One University goal. The principles will guide change over decades, while ensuring individual decisions incrementally build toward the larger vision. The Framework highlights five key corridors that connect us internally and to our broader community, and by doing so, shape our institutional identity.
Download Hi-Res ImageImage: Sasaki Associates, Inc.
Image 5 of 16
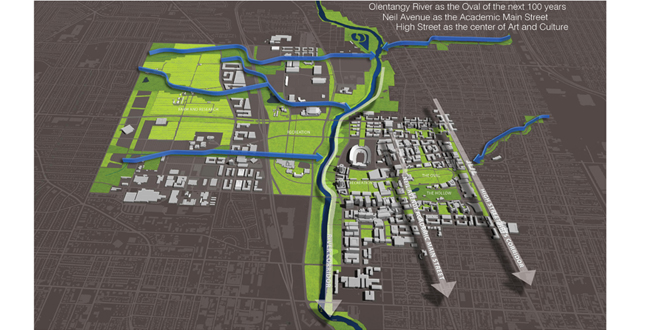 Close Me!
Close Me!Transform the River & Connect the Green Reserve. The Framework envisions a regeneration of the major hydrologic patterns and open spaces while concentrating major development initiatives; Academic, Residential, and Integrated Sciences, along three major corridors.
Download Hi-Res ImageImage: Sasaki Associates, Inc.
Image 6 of 16
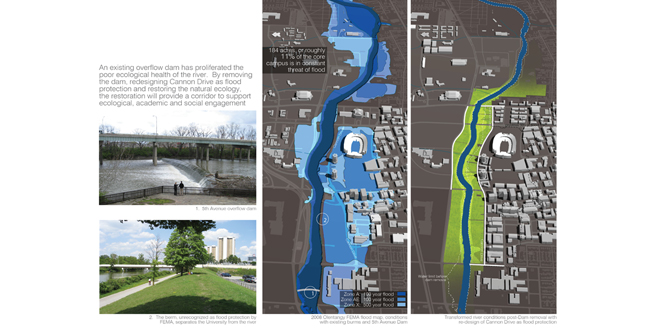 Close Me!
Close Me!Flood Strategy.An existing overflow dam proliferates the poor ecological health of the river. By removing the dam, redesigning Cannon Drive as flood protection and restoring the natural ecology, the restoration will provide a corridor to support ecological, academic and social engagement.
Download Hi-Res ImageImage: Sasaki Associates, Inc.
Image 7 of 16
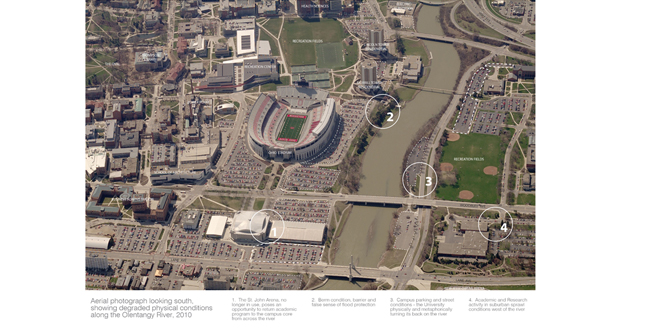 Close Me!
Close Me!The River. Aerial photograph looking south, showing degraded physical conditions along the Olentangy River, 2010.
Download Hi-Res ImageImage: Sasaki Associates, Inc.
Image 8 of 16
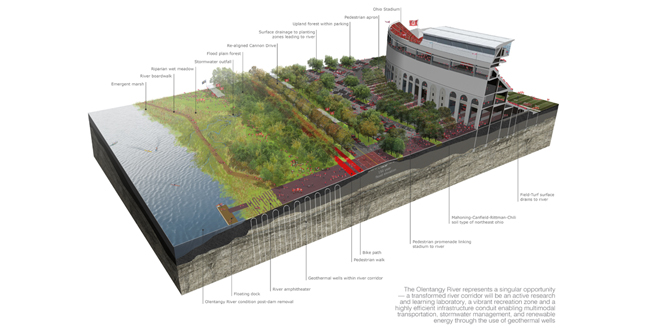 Close Me!
Close Me!Campus Stewardship. The Olentangy River represents a singular opportunity — a transformed river corridor will be an active research and learning laboratory, a vibrant recreation zone and a highly efficient infrastructure conduit enabling multimodal transportation, stormwater management, and renewable energy through the use of geothermal wells.
Download Hi-Res ImageImage: Sasaki Associates, Inc.
Image 9 of 16
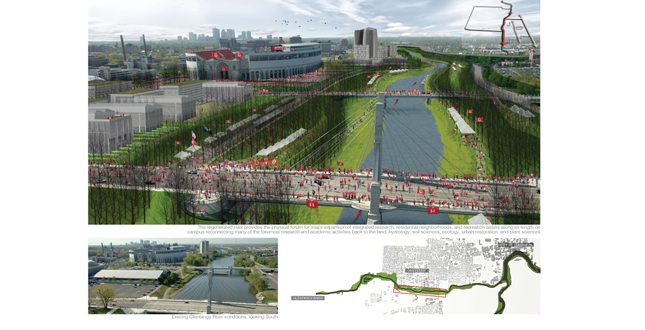 Close Me!
Close Me!River Corridor. The regenerated river provides the physical forum for major expansion of integrated research, residential neighborhoods, and recreation assets along its length on campus reconnecting many of the foremost research and academic activities back to the land; hydrology, soil sciences, ecology, urban restoration, and plant sciences.
Download Hi-Res ImageImage: Sasaki Associates, Inc.
Image 10 of 16
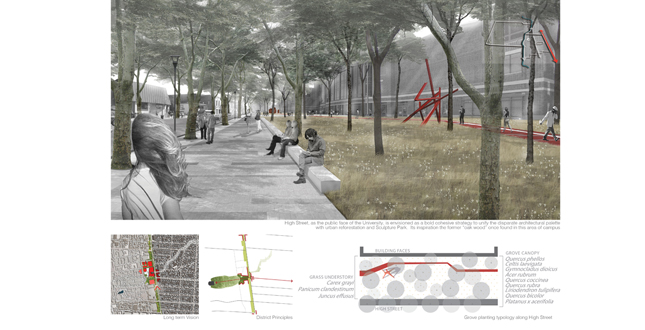 Close Me!
Close Me!High Street Cultural Corridor. High Street, as the public face of the University, is envisioned as a bold cohesive strategy to unify the disparate architectural palette with urban reforestation and Sculpture Park. Its inspiration the former “oak wood” once found in this area of campus.
Download Hi-Res ImageImage: Sasaki Associates, Inc.
Image 11 of 16
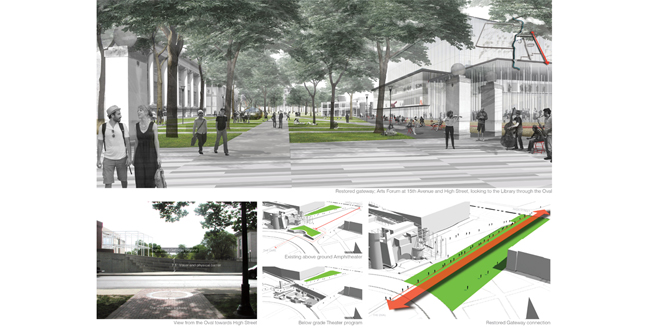 Close Me!
Close Me!Arts Forum. Restored gateway; Arts Forum at 15th Avenue and High Street, looking to the Library through the Oval.
Download Hi-Res ImageImage: Sasaki Associates, Inc.
Image 12 of 16
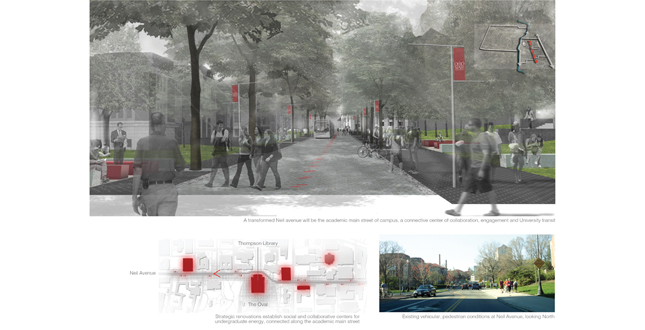 Close Me!
Close Me!Neil Avenue Academic Main Street. A transformed Neil avenue will be the academic main street of campus, a connective center of collaboration, engagement and University transit.
Download Hi-Res ImageImage: Sasaki Associates, Inc.
Image 13 of 16
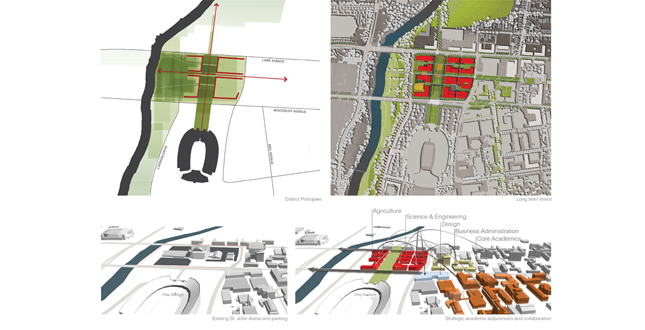 Close Me!
Close Me!Science and Technology Gateway. Clockwise from the top right: District Principles; Long term Vision; Existing St. John Arena and parking; and Strategic academic adjacencies and collaboration.
Download Hi-Res ImageImage: Sasaki Associates, Inc.
Image 14 of 16
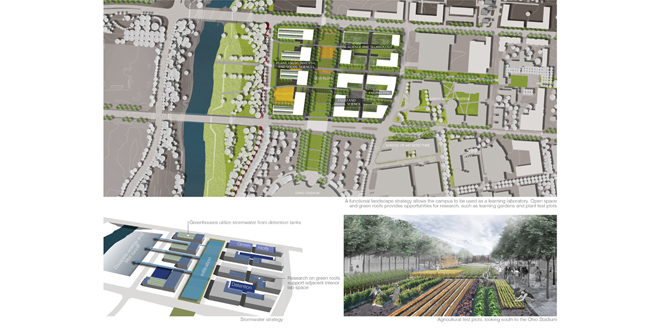 Close Me!
Close Me!Science and Technology Gateway. Top: A functional landscape strategy allows the campus to be used as a learning laboratory. Open space provides opportunities for research, such as learning gardens and plant test plots. Bottom: Agricultural test plots, looking south to the Ohio Stadium.
Download Hi-Res ImageImage: Sasaki Associates, Inc.
Image 15 of 16
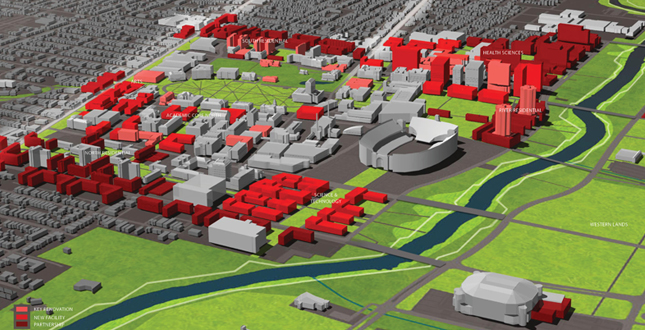 Close Me!
Close Me!The Knowledge City. The Framework is best applied in the context of a thriving urban laboratory and cultural resource. The success of students, faculty, and staff depend on this extended learning environment. Ohio State, Columbus, and the private sector must support one another to create and advance knowledge, motivate economic sustainability, and serve as stewards of community and the physical environment.
Download Hi-Res ImageImage: Sasaki Associates, Inc.
Image 16 of 16
Project Statement
The One Ohio State Framework Plan redefines the role of planning at one of the largest universities in the country. In response to increasingly complex challenges — a sustainability imperative, reduced access to capital, and a driving vision centered on increased collaboration — it provides a unique combination of principles, scenarios and innovative software tools that allow the university to agilely adapt to changing circumstances while always moving towards a long-term vision of campus and community.
Project Narrative
—2012 Professional Awards Jury
Purpose of the One Ohio State Framework Plan
The Ohio State University is among the largest in the nation. Proud inheritors of the land grant tradition, they aspire to become the premier public University in the country. The chief purpose of the One Ohio State Framework is to ensure mission drives the physical environment. The university’s president, E. Gordon Gee, defines that mission around a trans-institutional vision centered on “One University.” The goal is to move beyond traditional silos, to make decisions in the best interests of the institution as a whole, and to leverage the combined power of one of the largest universities in the country.
The Framework is a structure for guiding change over time. It consists of principles, plans, scenarios, tools, and methodologies which support a rational, data-driven decision making process. It spans the topics of academic and research facilities, the arts, athletics and recreation, the health sciences (including the medical center), residential life, the Olentangy River and open space, transportation and parking, energy and infrastructure, and sustainability.
Methodology
The Framework is a structure for guiding change over time, touching the full spectrum of University activity. Physical ideas cover multiple scales from big organizing concepts to district scale open space and conceptual building designs. The Framework’s key innovation is applying an integrated analysis function that synthesizes academic, financial, and physical information to planning and design challenges. This analysis touched almost every aspect of the university: academic plans, space use, building condition, energy use, parking, recreation, storm water, habitat, pedestrian patterns, infrastructure, etc.
The creation of guiding principles is a key mechanism for future flexibility. The principles operate on two scales. University-wide principles embody the strategic academic mission, focusing on One University, space, campus life, civic infrastructure, and planning practice. District-level principles — primarily key open space moves that define the public realm — create the foundation for future development and provide the engine for creating and evaluating future scenarios.
The scenarios focused on both topics and districts. The holistic trans-institutional approach unearthed remarkable opportunities within the district plans. For example, the consolidation of athletic facilities in a new Science and Technology village created an opportunity for the College of Food, Agriculture and Environmental Sciences to potentially migrate back across the river onto the critical St. John Arena parcel, which would become a new science and technology gateway for the university adjacent to the academic core. The district will showcase the potential for the entire campus to function as part of the learning environment, with research plots and the river itself acting as a giant laboratory directly engaging the broader university.
Support for Academic Plan, Research, and Learning
The Framework Plan promotes a concentrated academic core to enable community, interaction, synergy, and collaboration. Compact development promotes the creation of knowledge – many of the best new ideas are trans-institutional. A compact core is more efficient and sustainable with a smaller carbon footprint and minimized infrastructure needs. It’s a neighborhood, with a vibrant, active 24/7 pulse aimed at educating the whole student and promoting faculty and staff success. The goal is to make the entire campus part of the learning environment.
This compact core is internally connected by a “learning corridor” or academic main street. The Framework establishes other corridors that define “place” and “order.” These include: a revitalized river, a science and technology gateway that offers the opportunity to reintegrate the College of Food, Agriculture, and Environmental Sciences within the academic core; a research and health sciences gateway to provide critical frontage for research partnerships and easy access to the medical center; and a cultural corridor that connects a consolidated University arts district to downtown Columbus.
Open Space and Sustainability
The Framework treats sustainability not as an overlay, but as an organic component. By integrating social, economic, and physical considerations into scenario generation, the Framework delivers sustainable actions rather than sustainable promises. A key example is the transformation of the river corridor into an active research and learning corridor. The vision of the river corridor as it traverses the Ohio State campus is as a central open space equal in importance and quality to the campus' other iconic open spaces, the Oval and Mirror Lake Hollow. The re-imagined river corridor is the perfect symbol for One University; it could be our next Oval for the coming 100 years.
The river also represents one of three connective corridors to Columbus and adjacent neighborhoods. The regeneration and investment in infrastructure and landscape along these corridors will drive investment of aging facilities to meet institutional goals, while simultaneously enabling greater connections and strengthening identity.
Process
The Framework engaged many off-campus constituent groups including the Mayor of Columbus, the University Area Commission and other neighborhood groups, and the Governor’s office who support efforts of national and regional sustainable development and green infrastructure initiatives.
The master planning process was highly inclusive and transparent, designed to provide interactive engagement with The Ohio State University campus community, the broader Columbus community, and other local and state representatives. The process included on-campus worksessions over the course of three days every month throughout the year-long process. Meetings were held in a public, campus-adjacent space to enable the broad participation of the campus community. Engaging the broader community, the Interactive Map is a zoomable, dynamic website that enables users to explore multiple scales of data, information and vision of the Framework. The map also features specific information for the range of project ideas, including general timeline of projects shown dynamically with project type.
Ohio State is committed to academic excellence and learning in its broadest sense. The ultimate goal of the Framework Plan is to empower the Ohio State University, as the largest public institution in the country, to guide itself wisely towards a future as one of the world’s great universities.
Project Resources
Sasaki Associates, Inc.
Principals: Ricardo Dumont; Gregory Janks; Victor Vizgaitis; and Vinicius Gorgati
Tyler Patrick; Anthony Fox; Ian Scherling; Joel Smith; Willa Kuh; Ken Goulding; Andy McClurg; Katia Lucic; Karsten Solberg; Peter Brigham; Brie Hensold; and Neda Movaghar






